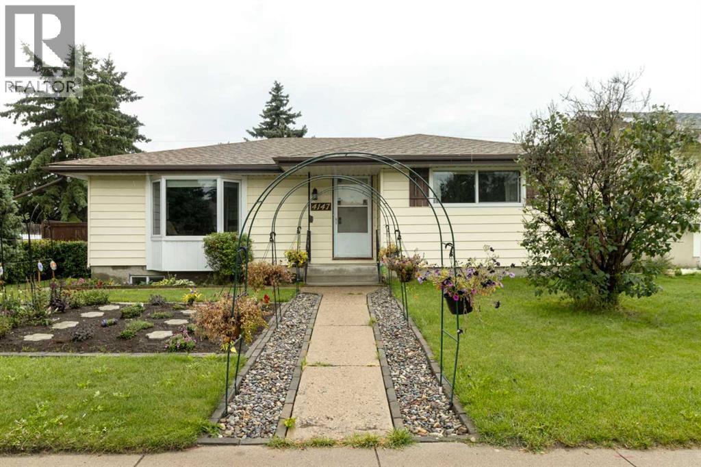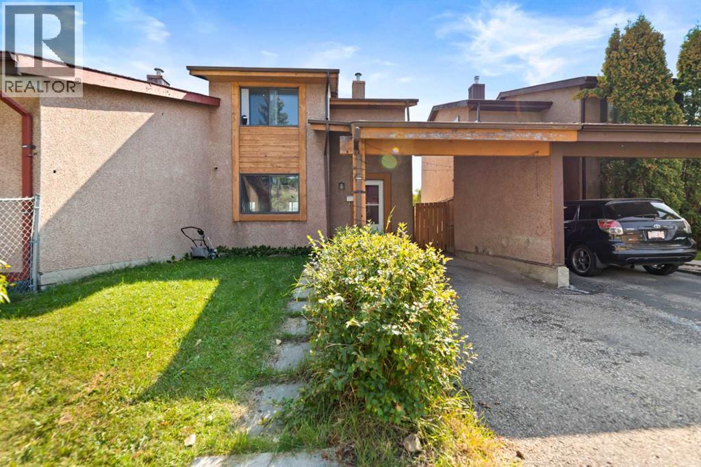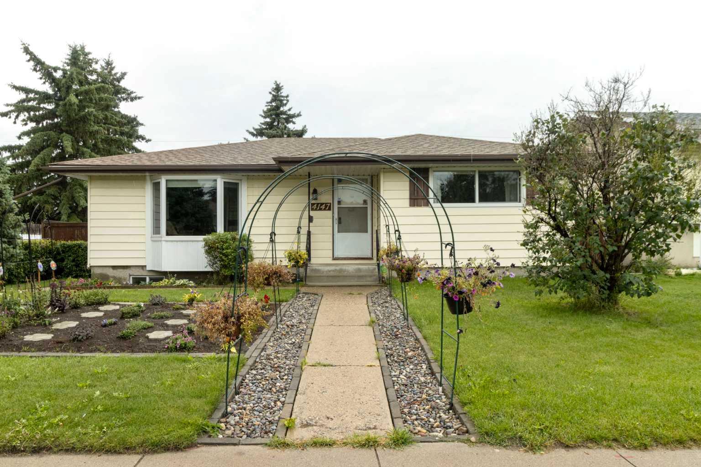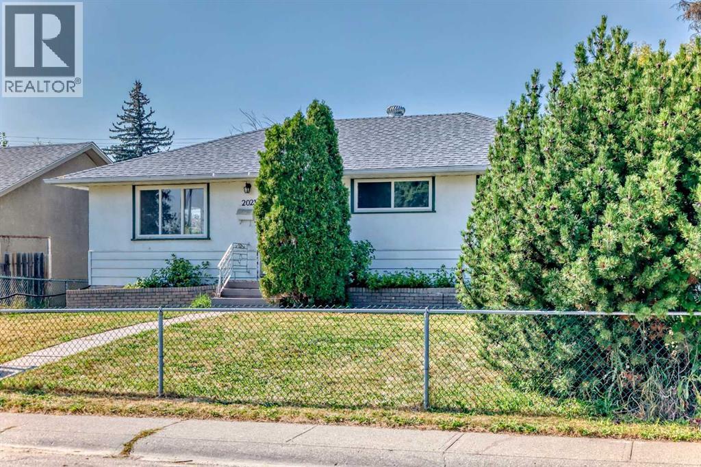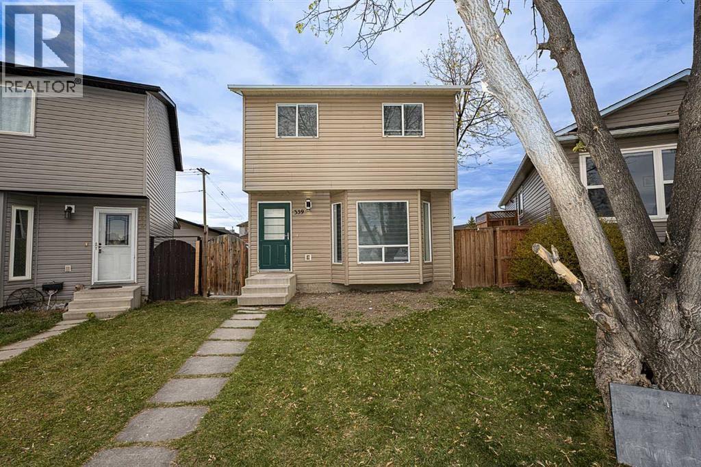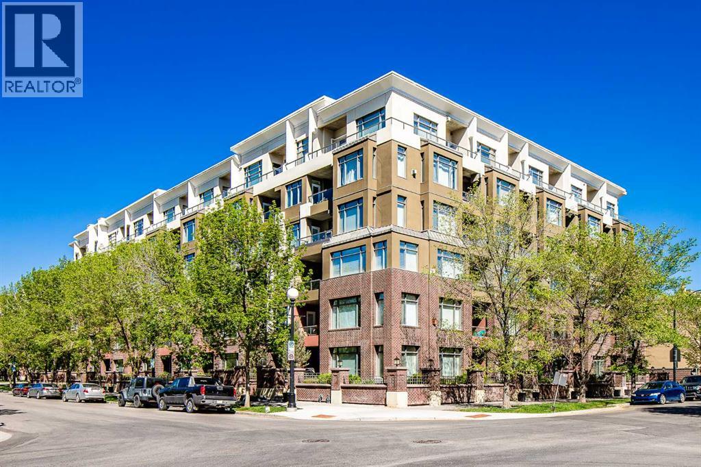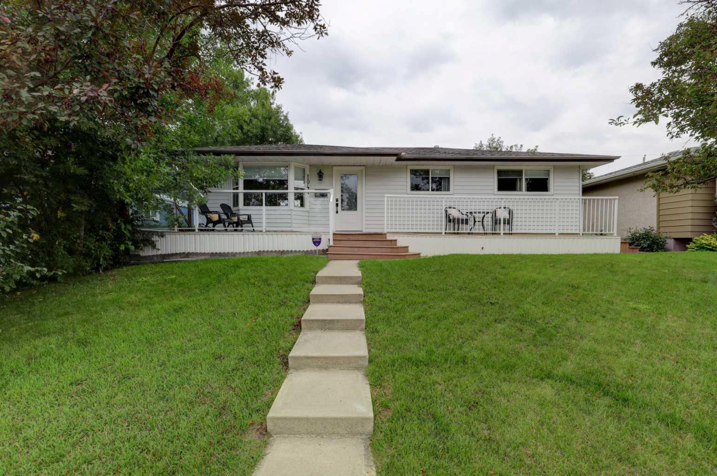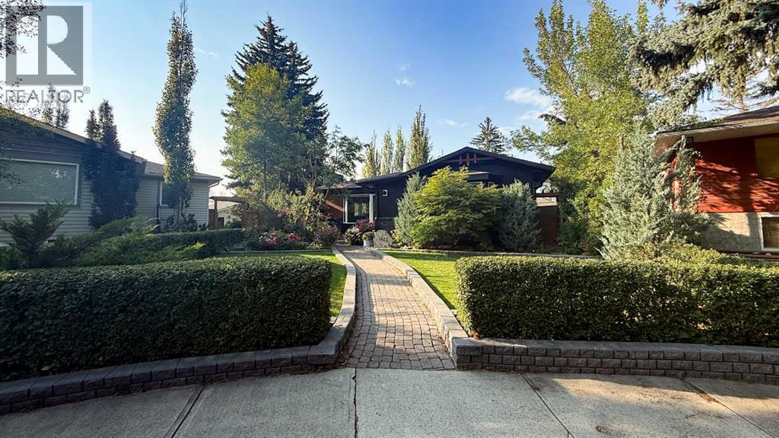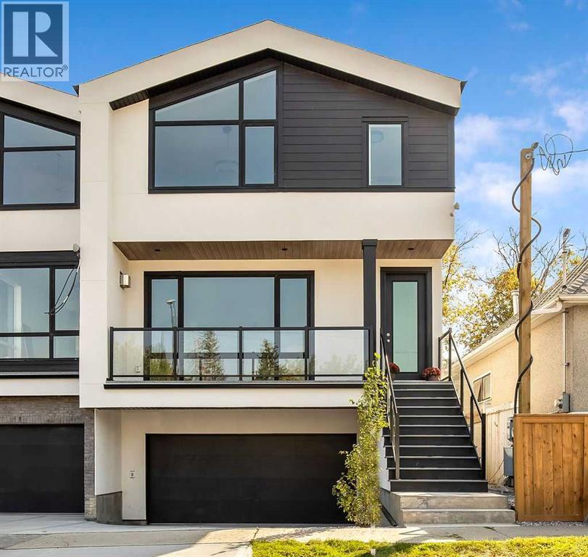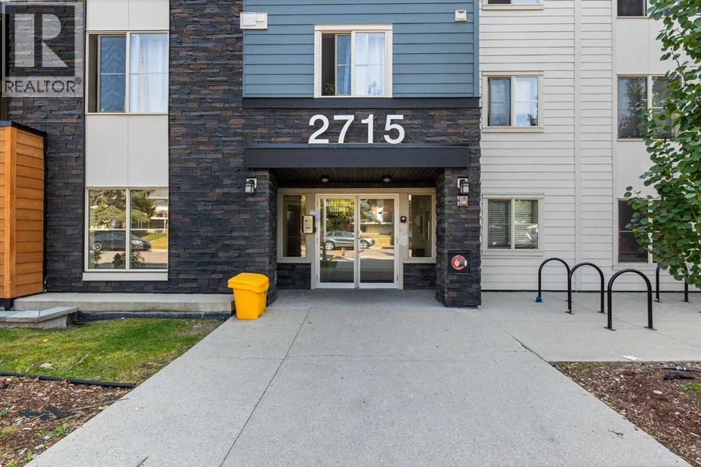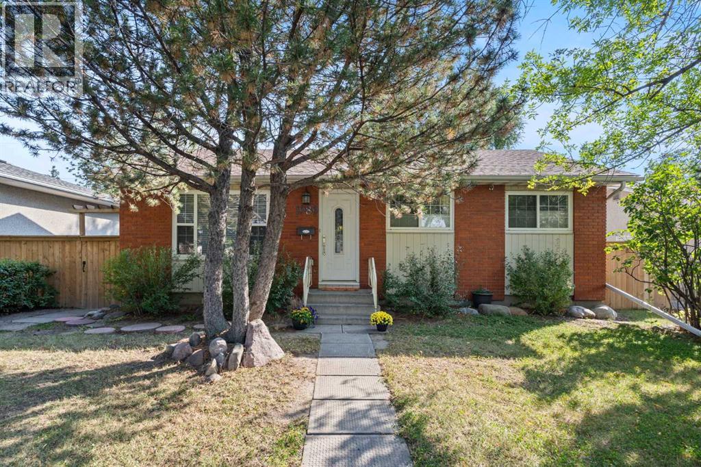- Houseful
- AB
- Calgary
- Marlborough Park
- 5720 Madigan Dr NE
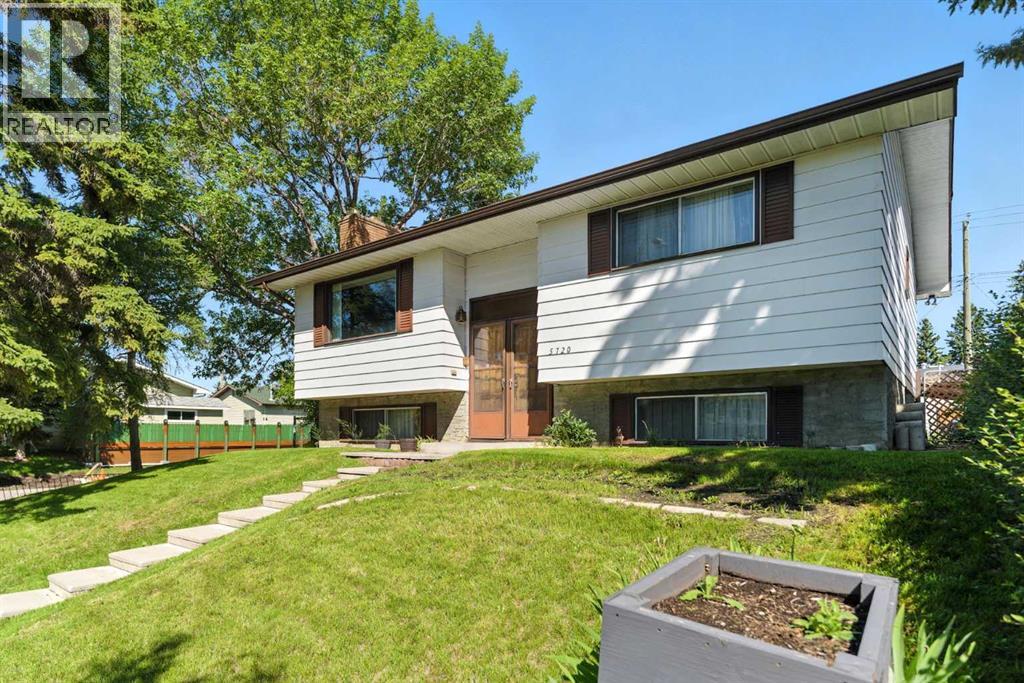
Highlights
Description
- Home value ($/Sqft)$546/Sqft
- Time on Houseful43 days
- Property typeSingle family
- StyleBi-level
- Neighbourhood
- Median school Score
- Lot size5,382 Sqft
- Year built1975
- Garage spaces2
- Mortgage payment
Welcome to this charming and versatile bi-level home offering 4 spacious bedrooms and 2 full bathrooms. The main floor boasts a beautifully updated kitchen featuring sleek stainless steel appliances and timeless wood cabinetry. An abundance of natural light fills the open-concept living and dining areas, creating a warm and inviting atmosphere. The main level includes two generously sized bedrooms and a stylish 3-piece bathroom with a unique step-up tub. In your walk-up basement, you’ll find a large third bedroom, a 4-piece bathroom, and a dedicated laundry room—ideal for extended family or rental flexibility. Step into the bright sunroom that opens to a fully paved backyard—perfect for relaxing or entertaining. A sizeable detached garage offers plenty of parking and storage space. Located on a quiet street just steps from a lovely playground, this home offers easy access to Stoney Trail, the Trans-Canada Highway, and Deerfoot Trail. It’s close to schools, shopping, and all essential amenities. Whether you're a growing family, living with extended family, or seeking an income-generating opportunity, this home has it all. (id:63267)
Home overview
- Cooling None
- Heat source Natural gas
- Heat type Forced air
- Construction materials Wood frame
- Fencing Fence
- # garage spaces 2
- # parking spaces 2
- Has garage (y/n) Yes
- # full baths 2
- # total bathrooms 2.0
- # of above grade bedrooms 4
- Flooring Carpeted, concrete, hardwood, tile
- Has fireplace (y/n) Yes
- Subdivision Marlborough park
- Directions 1449157
- Lot desc Landscaped
- Lot dimensions 500
- Lot size (acres) 0.12354831
- Building size 1099
- Listing # A2244567
- Property sub type Single family residence
- Status Active
- Bedroom 3.1m X 2.819m
Level: Basement - Recreational room / games room 4.09m X 7.977m
Level: Basement - Bedroom 4.063m X 2.844m
Level: Basement - Storage 4.014m X 3.862m
Level: Basement - Storage 2.996m X 4.471m
Level: Basement - Bathroom (# of pieces - 4) 3.048m X 1.929m
Level: Basement - Dining room 2.768m X 2.896m
Level: Main - Living room 4.292m X 4.801m
Level: Main - Bathroom (# of pieces - 3) 3.225m X 2.21m
Level: Main - Primary bedroom 4.267m X 3.81m
Level: Main - Sunroom 3.505m X 2.996m
Level: Main - Bedroom 4.267m X 2.566m
Level: Main - Kitchen 3.581m X 3.987m
Level: Main
- Listing source url Https://www.realtor.ca/real-estate/28675956/5720-madigan-drive-ne-calgary-marlborough-park
- Listing type identifier Idx

$-1,600
/ Month

