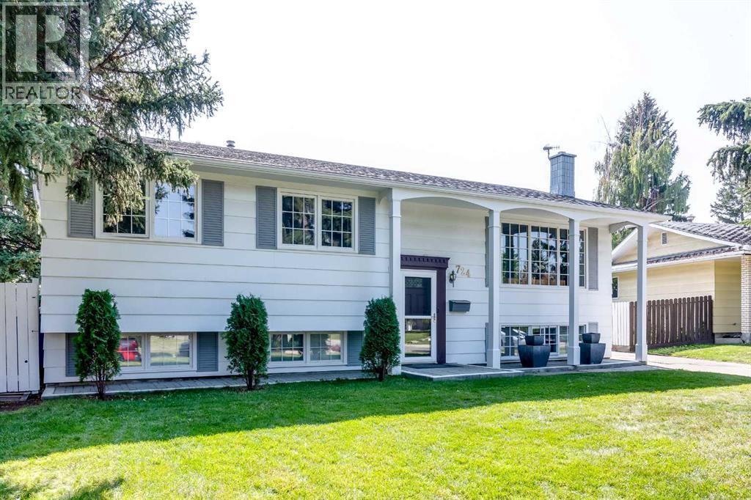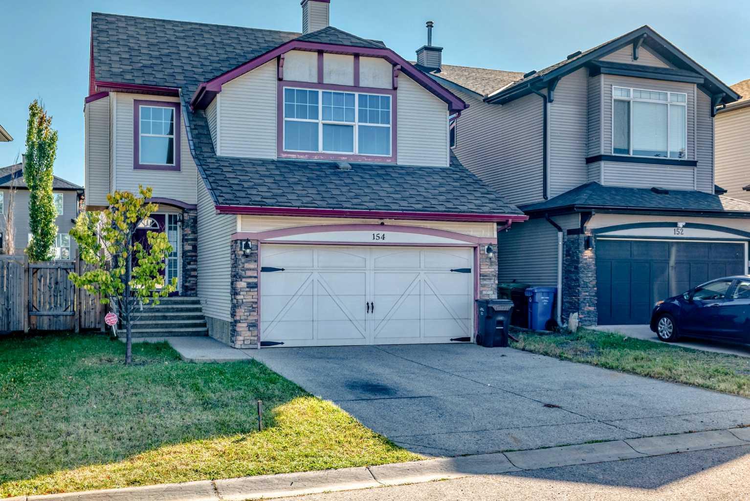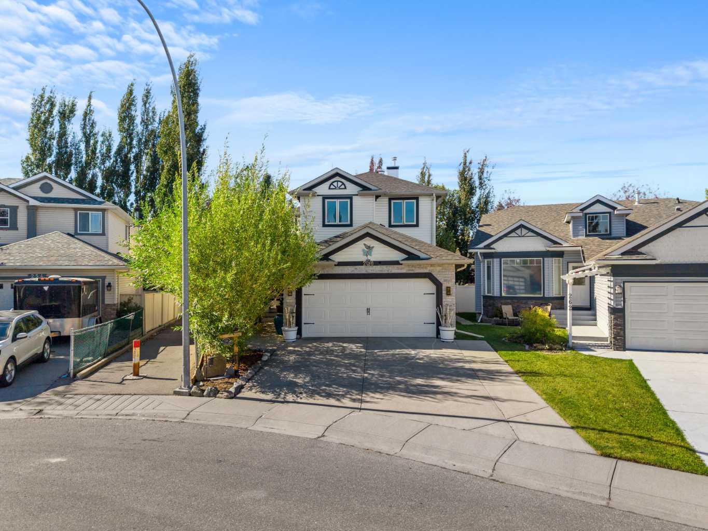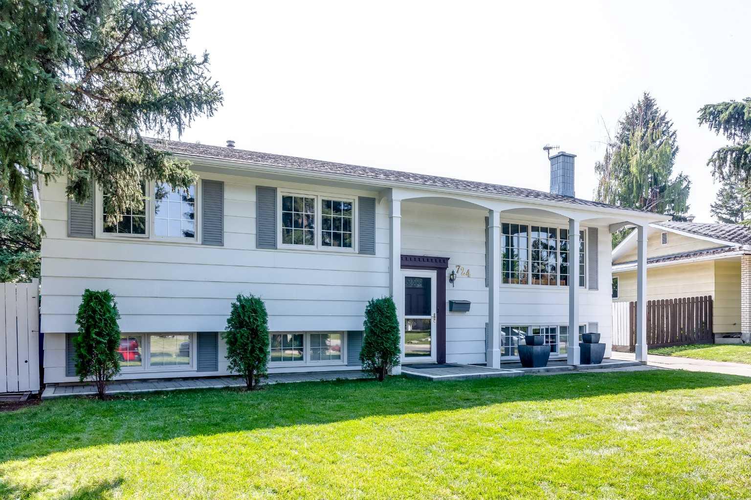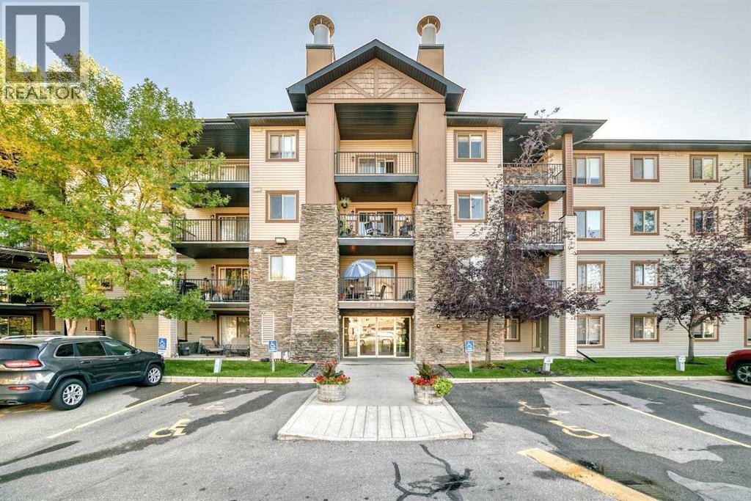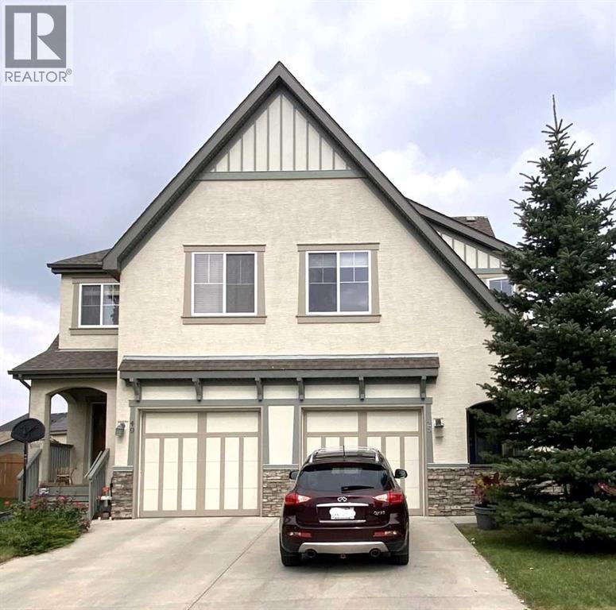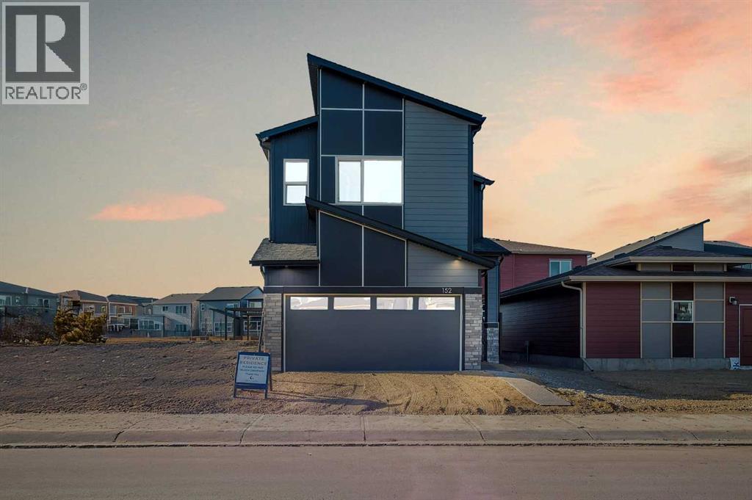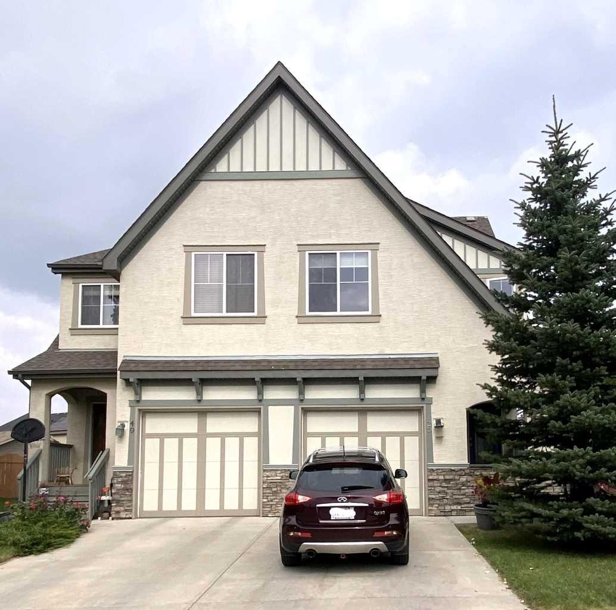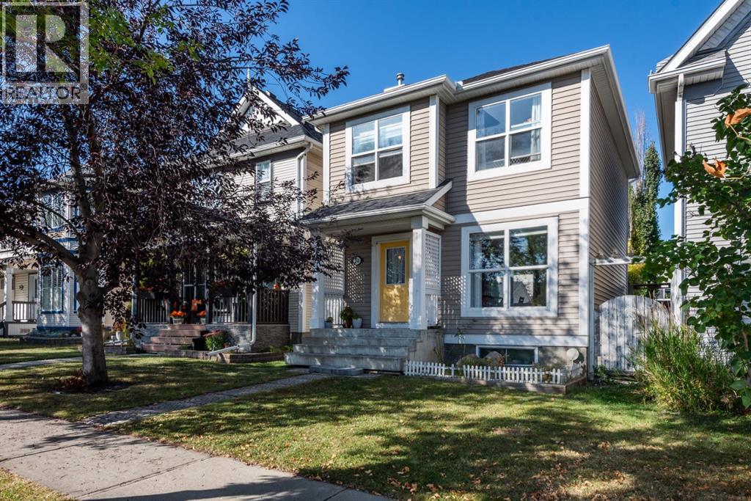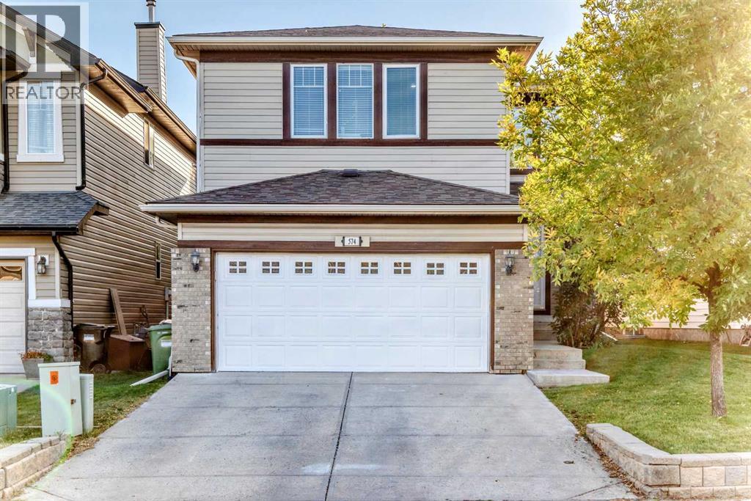
Highlights
Description
- Home value ($/Sqft)$344/Sqft
- Time on Housefulnew 1 hour
- Property typeSingle family
- Neighbourhood
- Median school Score
- Year built2005
- Garage spaces2
- Mortgage payment
Welcome to 574 Chaparral Drive SE, a beautifully maintained and spacious five-bedroom, three and a half bathroom detached home located in the heart of the highly desirable lake community of Chaparral. This property offers the perfect blend of functionality, comfort, and family-friendly living, with access to Lake Chaparral included. Whether you're enjoying summer days on the beach or the winter skating and fishing, lake access offers year-round enjoyment just minutes from your door.Inside, the home features a well-appointed kitchen stainless steel appliances, a stylish tile backsplash, and a large island that’s ideal for both everyday meals and entertaining guests. The open-concept main floor boasts rich neutral tones that create a warm, inviting atmosphere throughout. Upstairs you will find 4 bedrooms and a functional flex space for a small office or playroom. The massive primary bedroom is complimented by a walk in closet and large 4 piece ensuite bathroom. Downstairs, you'll find that this home offers generous living space, including a fully finished basement with a large recreation area, an additional bedroom, a den, and a full bathroom—perfect for guests or a growing family.The double attached garage provides ample space for parking and storage, while the private backyard offers green space for outdoor activities and a dog run for your pets. Located within walking distance to Chaparral School, this home is ideal for families seeking convenience and community. Nearby parks, pathways, shopping, and easy access to major roadways round out the appeal of this exceptional home.Don’t miss your opportunity to live in one of Calgary’s premier lake communities. 574 Chaparral Drive SE is ready to welcome you home. (id:63267)
Home overview
- Cooling Central air conditioning
- Heat type Forced air
- # total stories 2
- Construction materials Wood frame
- Fencing Fence
- # garage spaces 2
- # parking spaces 4
- Has garage (y/n) Yes
- # full baths 3
- # half baths 1
- # total bathrooms 4.0
- # of above grade bedrooms 5
- Flooring Carpeted, laminate, tile
- Has fireplace (y/n) Yes
- Community features Lake privileges, fishing
- Subdivision Chaparral
- Lot desc Lawn
- Lot dimensions 4445.5
- Lot size (acres) 0.104452536
- Building size 2177
- Listing # A2259732
- Property sub type Single family residence
- Status Active
- Bedroom 4.191m X 3.301m
Level: Lower - Bathroom (# of pieces - 3) 2.21m X 1.676m
Level: Lower - Other 3.072m X 2.286m
Level: Lower - Den 3.176m X 2.896m
Level: Main - Other 2.414m X 1.244m
Level: Main - Kitchen 3.786m X 3.886m
Level: Main - Other 1.829m X 1.829m
Level: Main - Living room 4.395m X 4.267m
Level: Main - Bathroom (# of pieces - 2) 1.576m X 1.524m
Level: Main - Pantry 3.149m X 2.21m
Level: Main - Dining room 3.2m X 3.938m
Level: Main - Bedroom 2.92m X 3.658m
Level: Upper - Bedroom 2.947m X 3.658m
Level: Upper - Primary bedroom 3.938m X 4.444m
Level: Upper - Other 3.149m X 1.372m
Level: Upper - Bathroom (# of pieces - 4) 1.5m X 2.539m
Level: Upper - Other 4.167m X 2.387m
Level: Upper - Bathroom (# of pieces - 4) 2.719m X 2.566m
Level: Upper - Bedroom 3.429m X 3.301m
Level: Upper
- Listing source url Https://www.realtor.ca/real-estate/28912855/574-chaparral-drive-se-calgary-chaparral
- Listing type identifier Idx

$-1,999
/ Month

