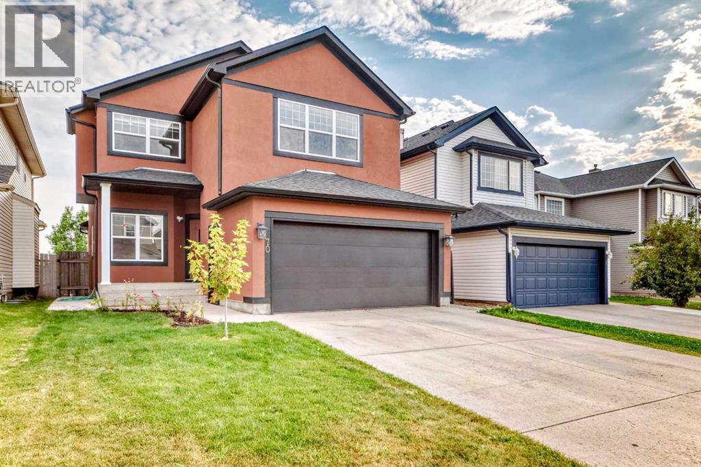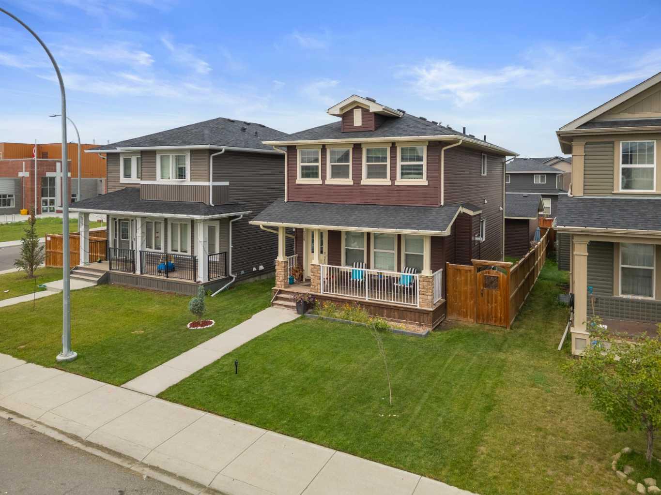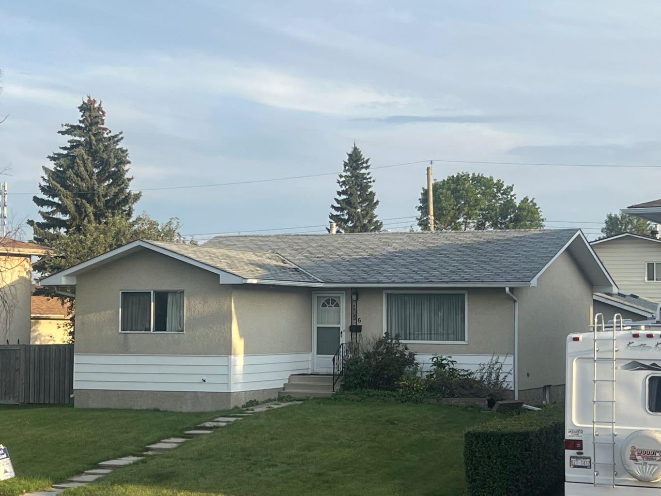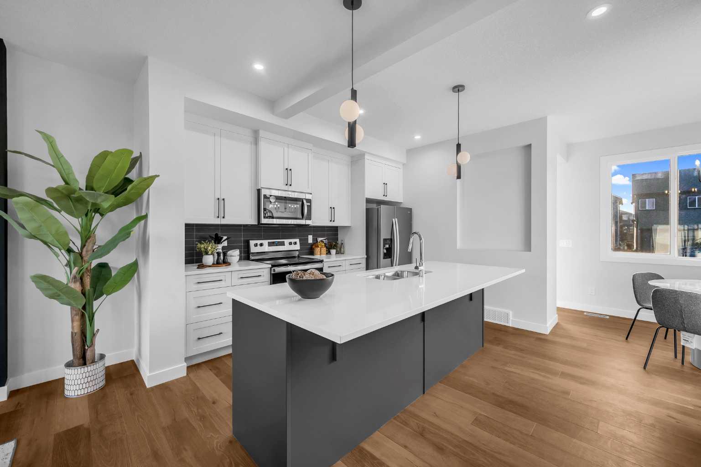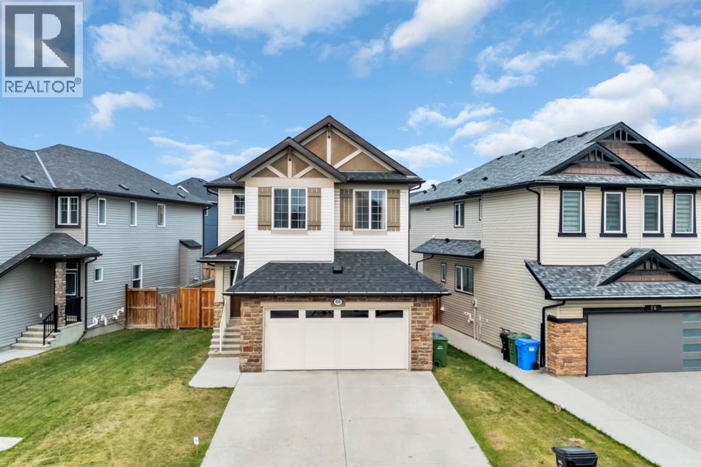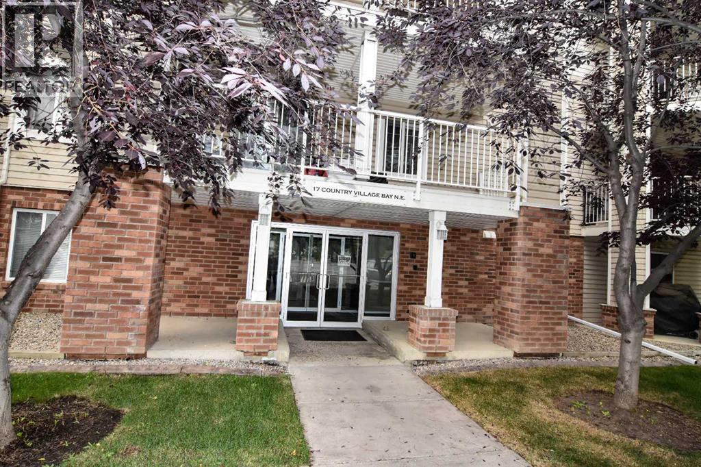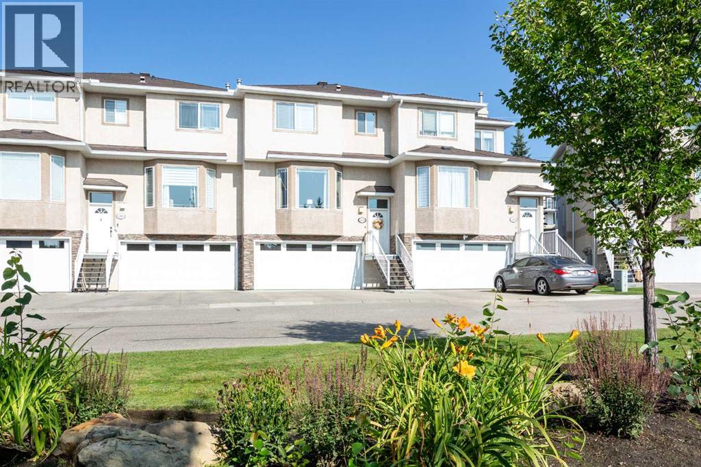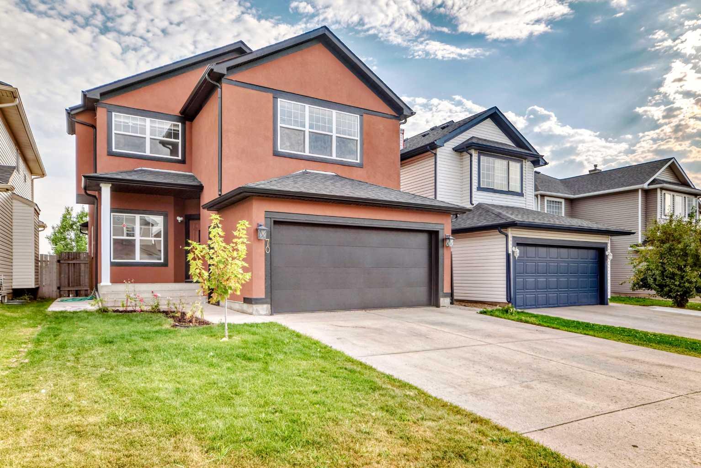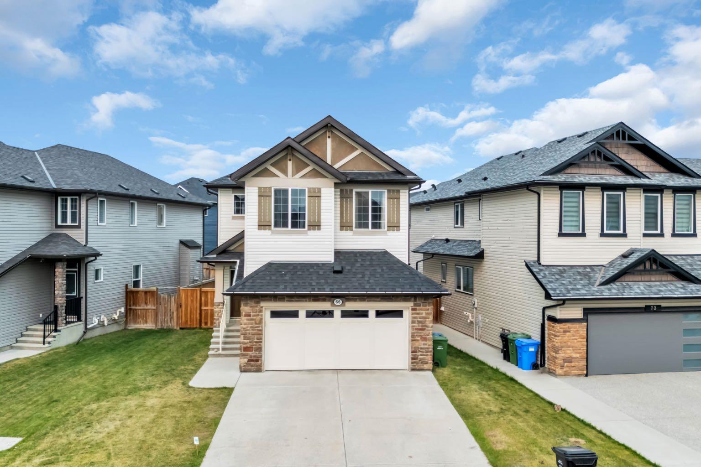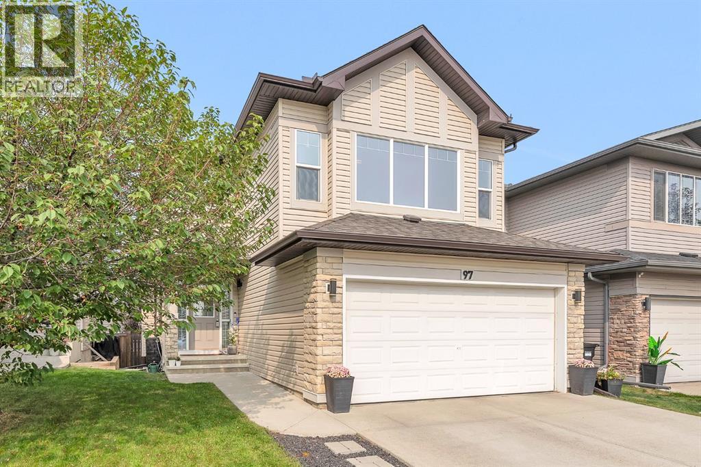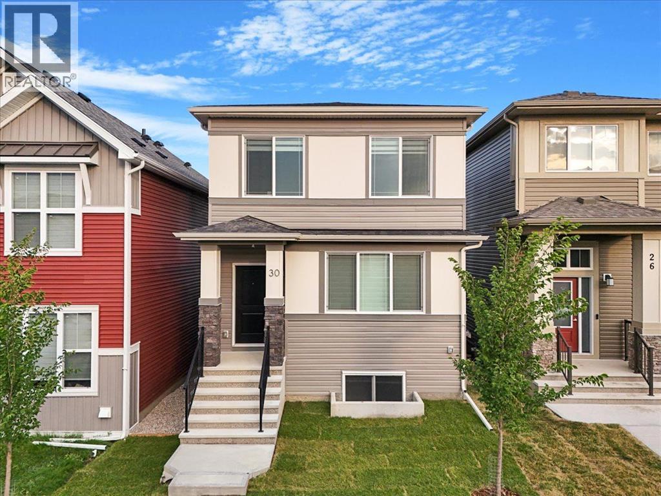- Houseful
- AB
- Calgary
- Livingston
- 575 Lucas Blvd NW
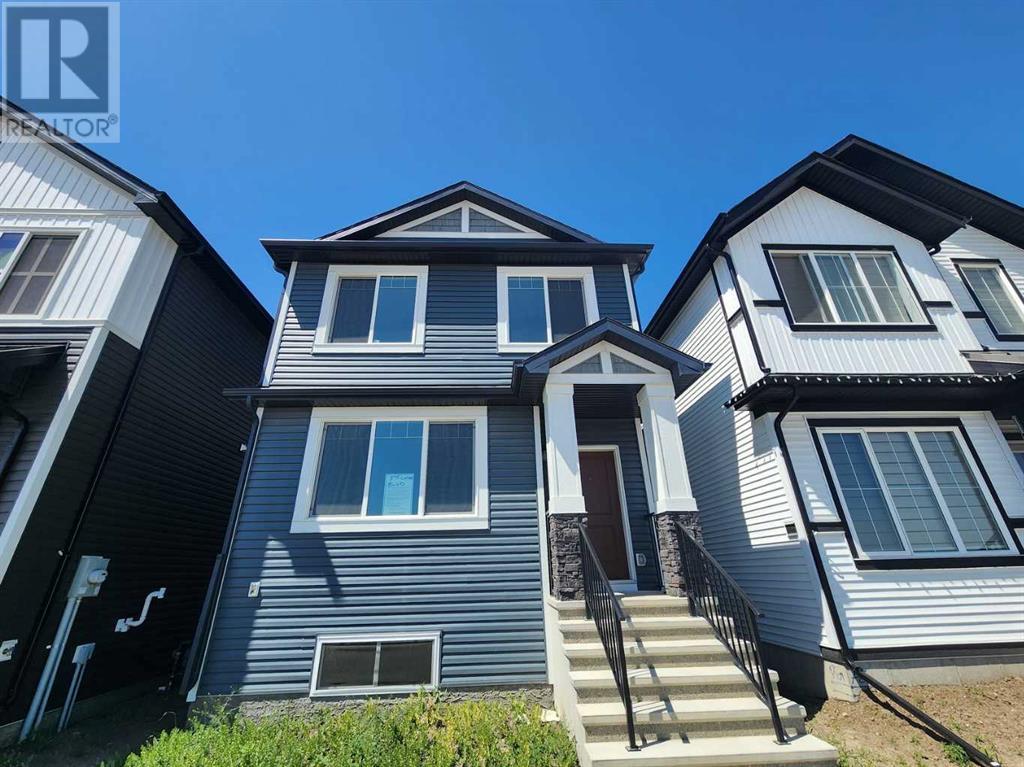
Highlights
Description
- Home value ($/Sqft)$400/Sqft
- Time on Houseful60 days
- Property typeSingle family
- Neighbourhood
- Median school Score
- Lot size2,745 Sqft
- Year built2024
- Mortgage payment
Brand new, walk out, and upgraded, welcome to this 1750 sqft single family home in NW side of Livingston. It features 9 feet ceiling and LVP flooring throughout the main floor, quartz counter tops in the kitchen and bathrooms, electric fireplace, higher upper kitchen cabinets, built in microwave oven and chimney hood fan, stainless steel appliances, knock down ceiling, and wrought iron spindle railings on the stairs. Upper floor has 3 good size bedrooms, master bedroom with beautiful mountain view, ensuite with double vanity sinks and separated shower, large walk in closet, functional laundry room with lots of shelving storage spaces. Main floor with large and sunny living room, computer room/den, spacious dining area, large kitchen with window, mud room with seating bench and coat hooks, and large deck with views. Basement is walk out, with big windows and bathroom rough in. It closes to playground, shopping, shopping, future school, and easy access to major roads. ** 575 Lucas Blvd NW ** (id:55581)
Home overview
- Cooling None
- Heat source Natural gas
- Heat type Forced air
- # total stories 2
- Construction materials Wood frame
- Fencing Not fenced
- # parking spaces 2
- # full baths 2
- # half baths 1
- # total bathrooms 3.0
- # of above grade bedrooms 3
- Flooring Carpeted, ceramic tile, vinyl plank
- Has fireplace (y/n) Yes
- Subdivision Livingston
- Lot dimensions 255
- Lot size (acres) 0.063009635
- Building size 1750
- Listing # A2237555
- Property sub type Single family residence
- Status Active
- Other 2.844m X 2.947m
Level: Main - Den 1.753m X 1.5m
Level: Main - Other 1.652m X 2.338m
Level: Main - Dining room 4.319m X 3.581m
Level: Main - Living room 3.911m X 4.572m
Level: Main - Kitchen 3.786m X 4.977m
Level: Main - Bathroom (# of pieces - 2) 1.524m X 1.5m
Level: Main - Pantry 0.71m X 0.786m
Level: Main - Other 1.829m X 1.423m
Level: Main - Bathroom (# of pieces - 4) 2.768m X 1.5m
Level: Upper - Bathroom (# of pieces - 4) 1.753m X 3.633m
Level: Upper - Other 2.768m X 1.32m
Level: Upper - Primary bedroom 3.886m X 3.987m
Level: Upper - Bedroom 2.844m X 3.682m
Level: Upper - Laundry 2.768m X 1.652m
Level: Upper - Bedroom 2.795m X 3.682m
Level: Upper
- Listing source url Https://www.realtor.ca/real-estate/28566600/575-lucas-boulevard-nw-calgary-livingston
- Listing type identifier Idx

$-1,866
/ Month

