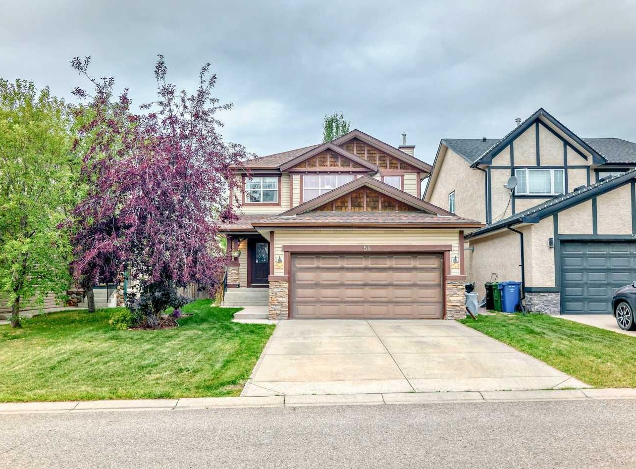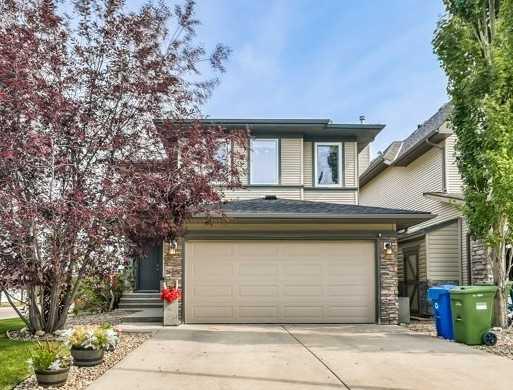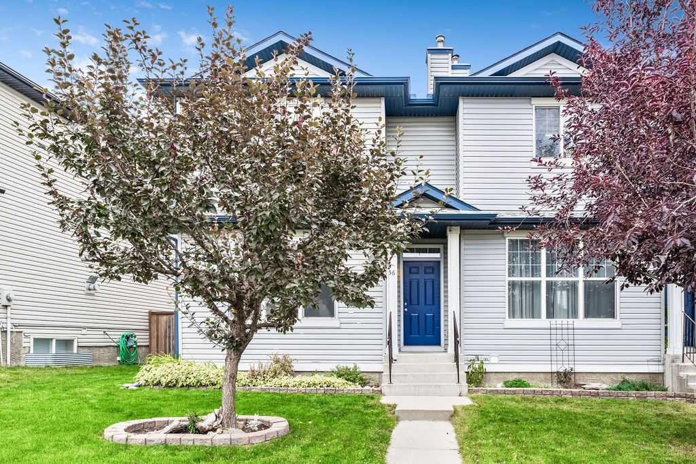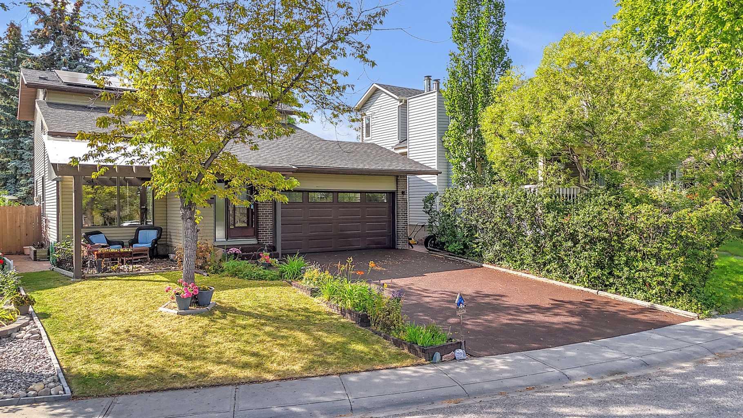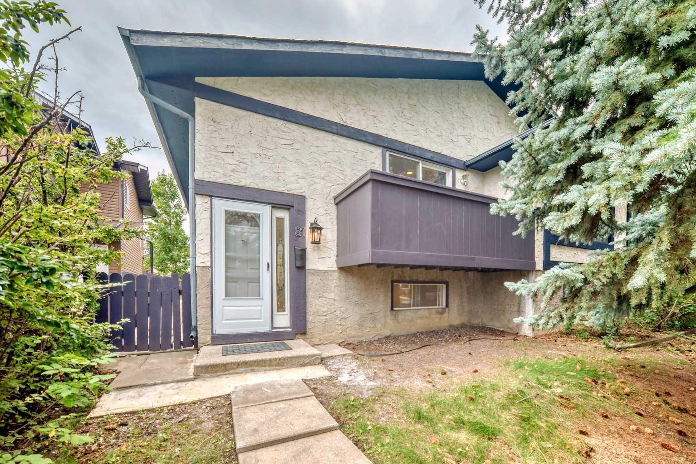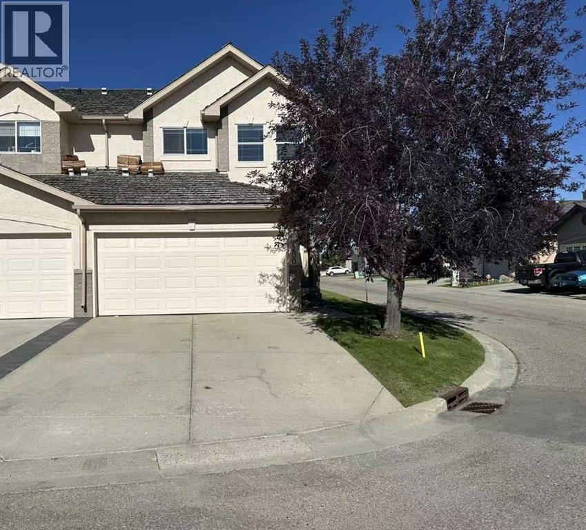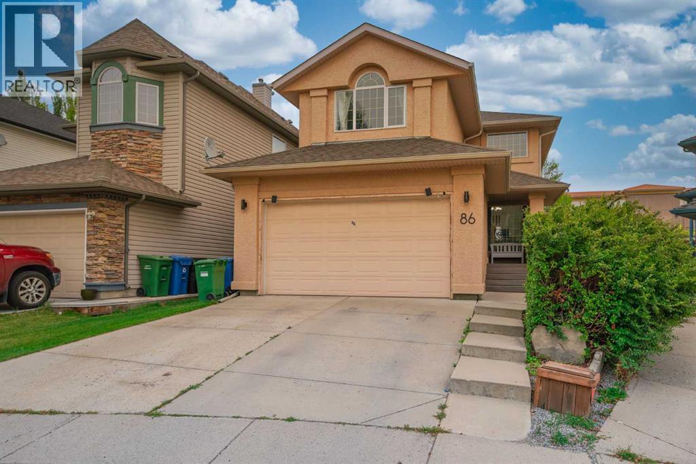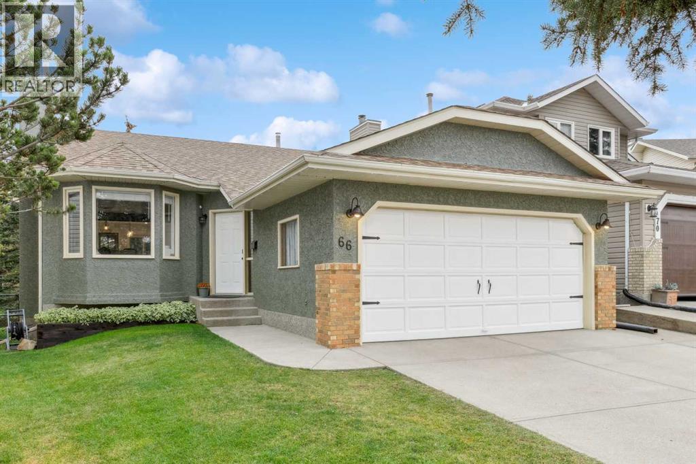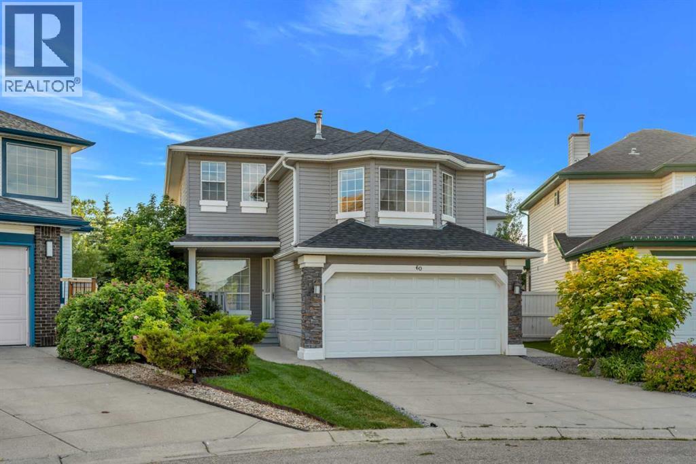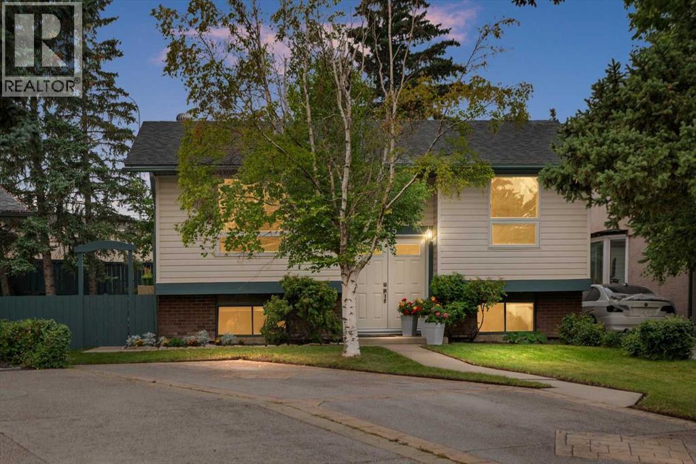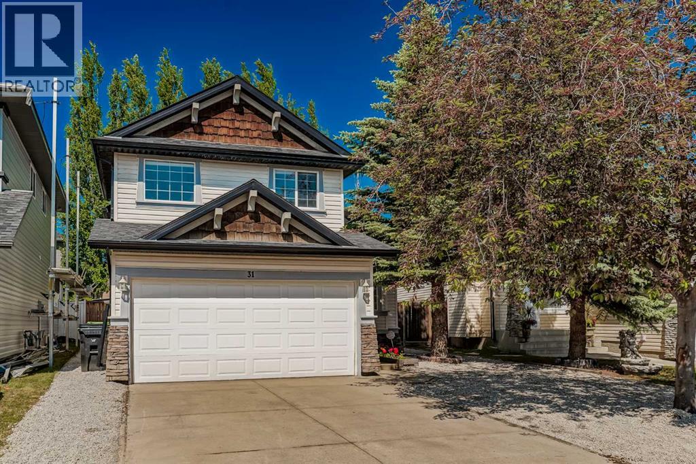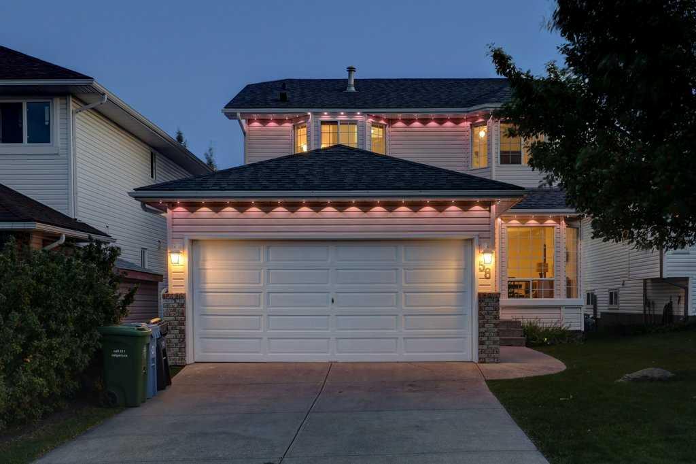
Highlights
Description
- Home value ($/Sqft)$378/Sqft
- Time on Houseful13 days
- Property typeResidential
- Style2 storey
- Neighbourhood
- Median school Score
- Lot size3,920 Sqft
- Year built1993
- Mortgage payment
**OPEN HOUSE | SUN AUG 31 | 2-3:30PM**Welcome to this beautifully maintained 3+2 bedroom, 3.5 bath home, tucked away on a quiet crescent in the highly sought-after community of Citadel—a neighbourhood known for its great schools, family parks, and walking paths. With over 2,600 sq ft of versatile living space, this home is perfectly designed for growing families or multigenerational living. Inside, the main floor is filled with natural light, featuring a welcoming living room with a bay window, a cozy family room with a fireplace, and a functional kitchen with an island, pantry, and plenty of prep space. The sunny breakfast nook opens onto your private backyard and balcony—ideal for summer BBQs, morning coffee, or relaxing while the kids play. Upstairs, the primary suite is a true retreat with a walk-in closet and 4-piece ensuite, while two additional bedrooms and a full bath offer space for the whole family. The finished basement adds even more flexibility with two bedrooms, a full bath, a massive rec/games room, and a bonus room with a walk-in closet—perfect for teens, guests, or a home office. Additional features include hardwood flooring, central vacuum, main floor laundry with sink, and a double attached garage. Outside, the fenced, low-maintenance backyard provides privacy and a safe space for children and pets. Location perks: Just minutes from schools, parks, Costco, Walmart, Safeway, Co-op, RONA, and Home Depot, plus easy access to pathways for evening strolls and bike rides. Move-in ready with a pre-listing inspection already completed and quick possession available in as little as 15 days—this is the perfect place to call home.
Home overview
- Cooling None
- Heat type Forced air
- Pets allowed (y/n) No
- Construction materials Vinyl siding, wood frame
- Roof Asphalt shingle
- Fencing Fenced
- # parking spaces 4
- Has garage (y/n) Yes
- Parking desc Double garage attached
- # full baths 3
- # half baths 1
- # total bathrooms 4.0
- # of above grade bedrooms 5
- # of below grade bedrooms 2
- Flooring Carpet, hardwood
- Appliances Dishwasher, dryer, electric stove, microwave, range hood, refrigerator, washer
- Laundry information Laundry room,main level,sink
- County Calgary
- Subdivision Citadel
- Zoning description R-cg
- Exposure N
- Lot desc Back yard, front yard, lawn, level, low maintenance landscape, private, treed
- Lot size (acres) 0.09
- Basement information Finished,full
- Building size 1745
- Mls® # A2250892
- Property sub type Single family residence
- Status Active
- Tax year 2025
- Listing type identifier Idx

$-1,760
/ Month

