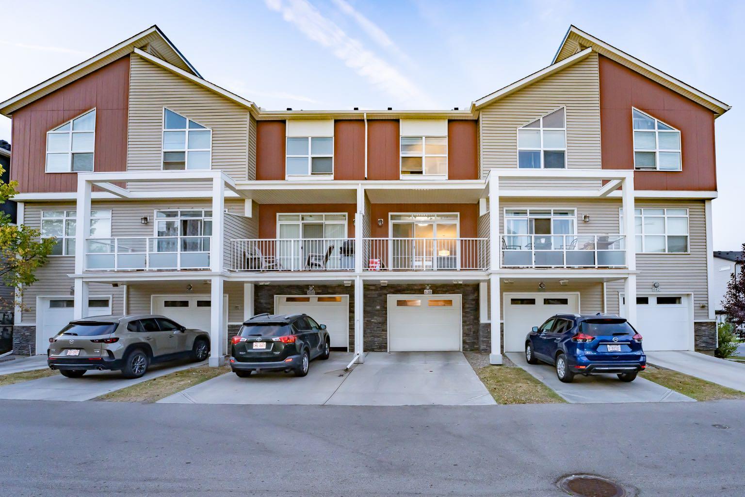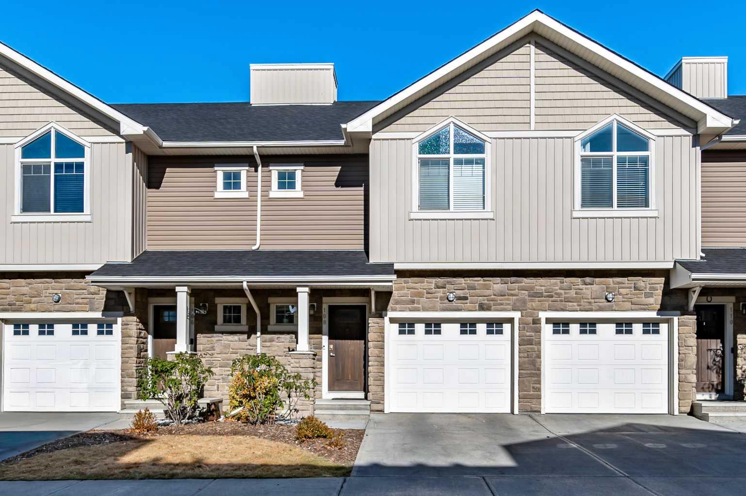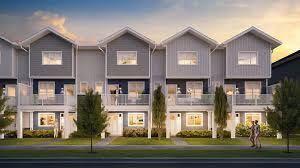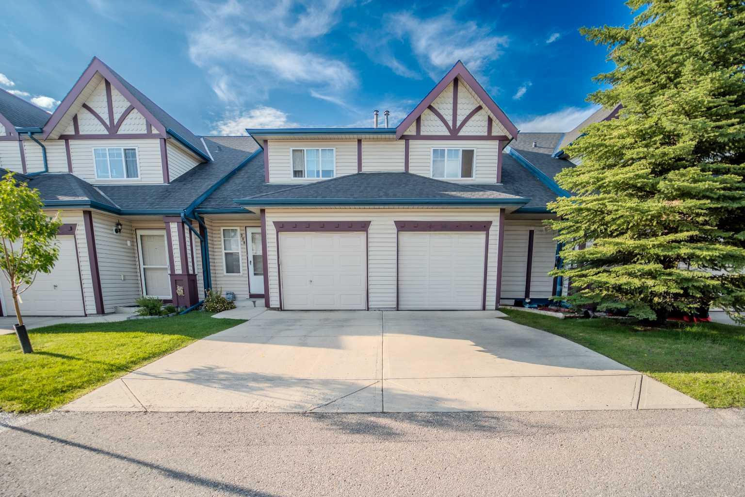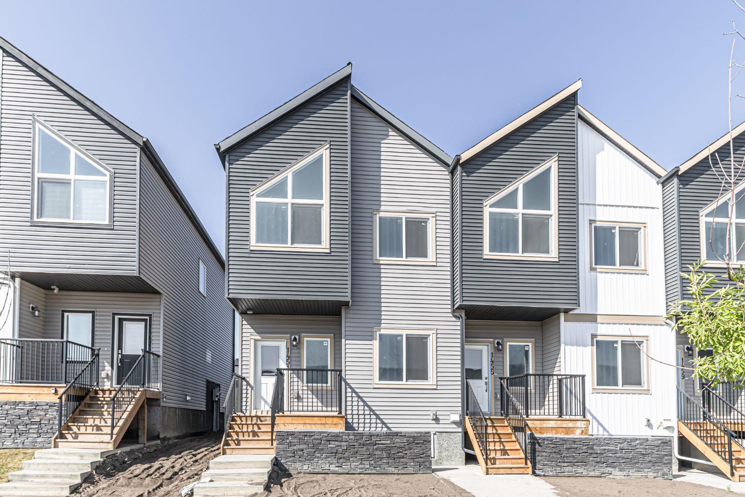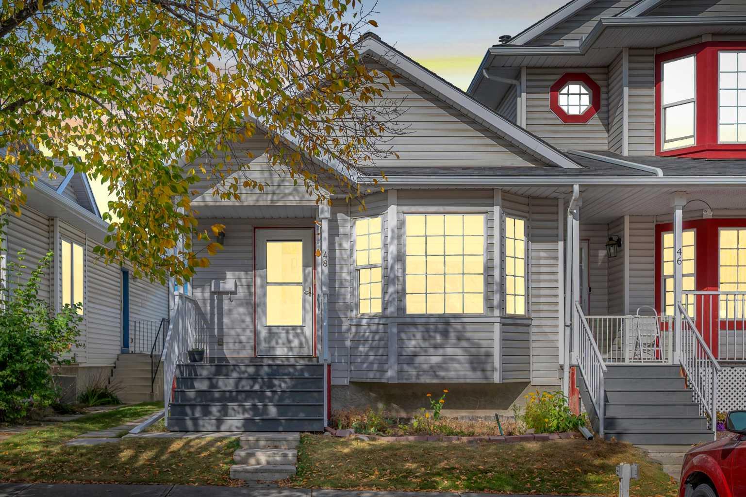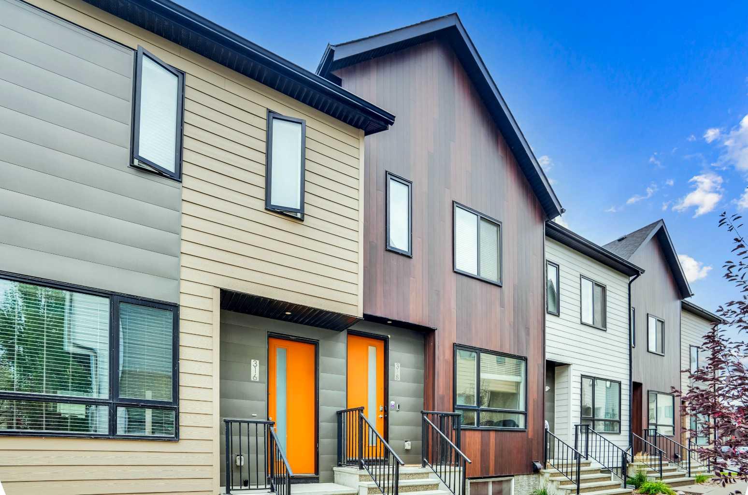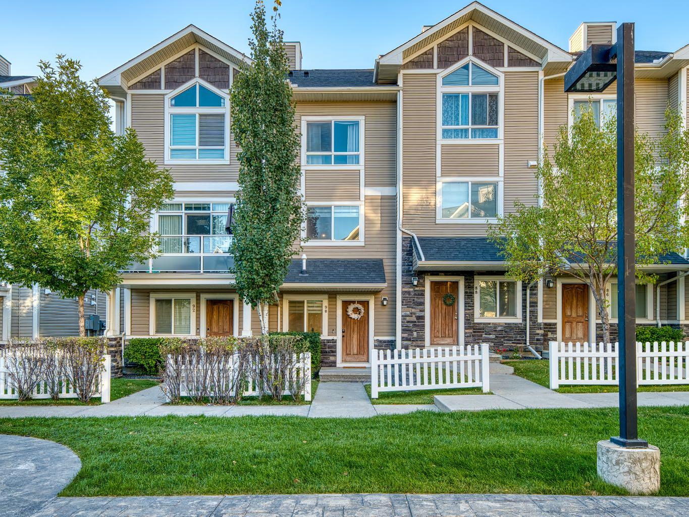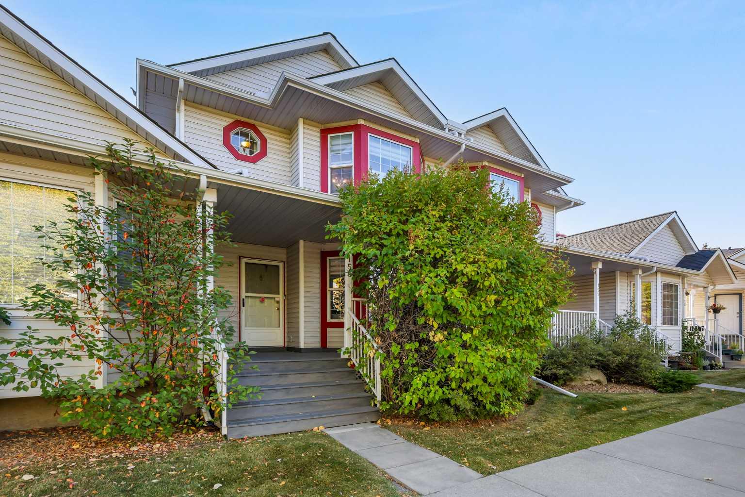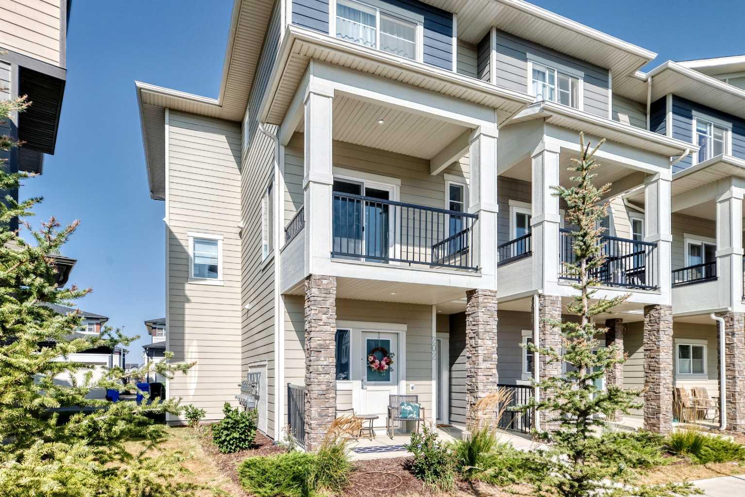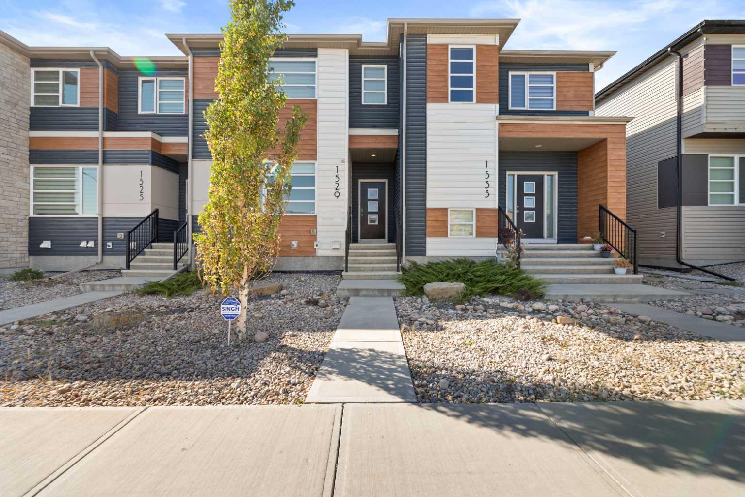- Houseful
- AB
- Calgary
- Skyview Ranch
- 58 Skyview Ranch Gdns NE
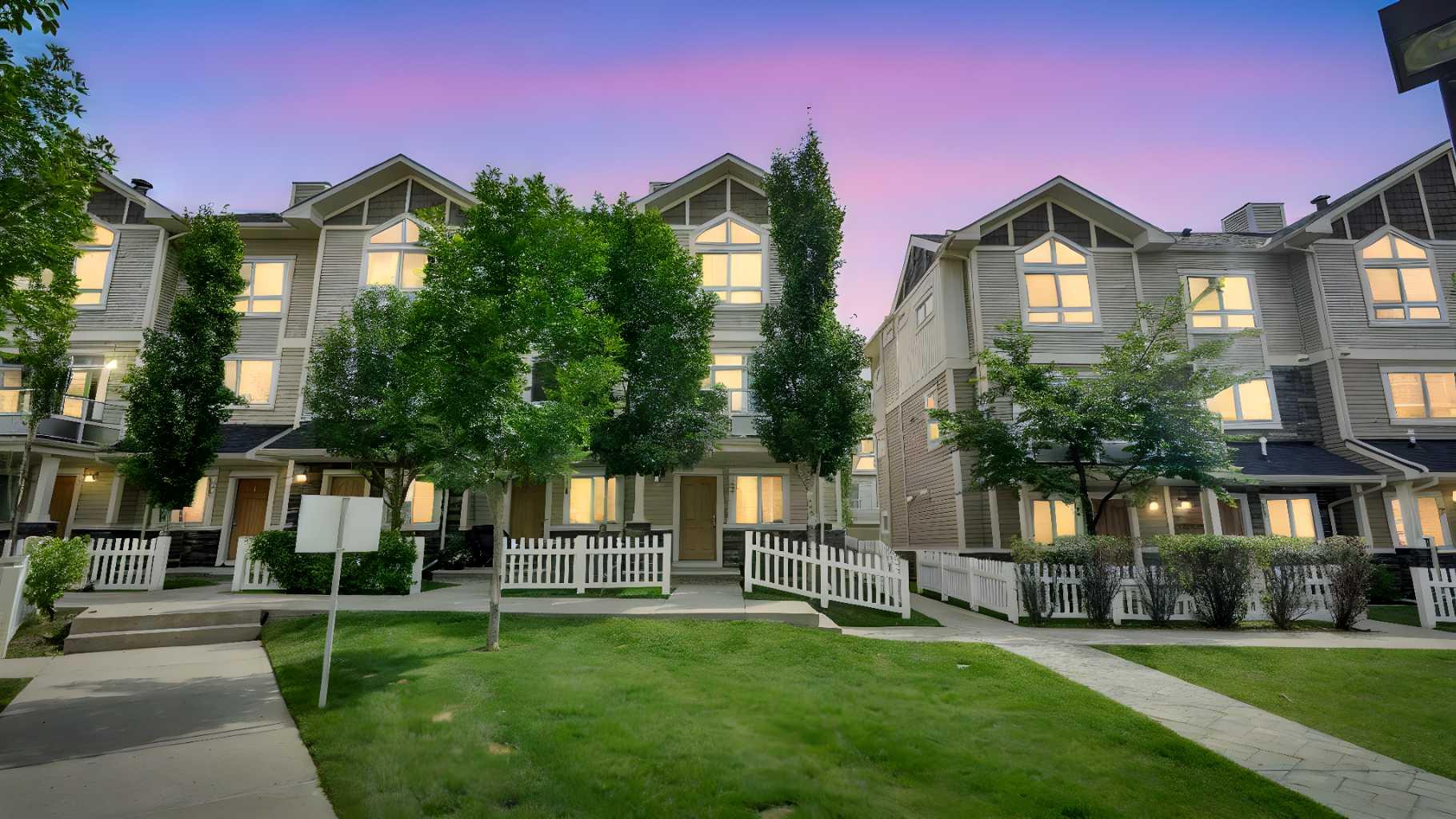
Highlights
Description
- Home value ($/Sqft)$257/Sqft
- Time on Houseful90 days
- Property typeResidential
- Style3 (or more) storey
- Neighbourhood
- Median school Score
- Lot size1,307 Sqft
- Year built2010
- Mortgage payment
Welcome to Your New Home in Skyview Ranch – Where Comfort Meets Convenience. Nestled in the family-friendly community of Skyview Ranch, this upgraded corner unit isn’t just a house; it’s a lifestyle choice! Think of it as the Swiss Army knife of living spaces—versatile, stylish, and sure to impress your in-laws. Step inside to a tastefully decorated open-concept layout on the second floor, filled with natural light and laminate flooring that keeps your family game nights from turning into slip-and-slide competitions. Cozy up to the natural gas fireplace, surrounded by built-in shelving for your collection of questionable figurines. The kitchen is a culinary dream! With stainless steel appliances, a microwave hood fan, and an oversized breakfast bar, you’ll be whipping up gourmet meals that even Gordon Ramsay would admire. And for the grill masters, the large south-facing deck, overlooking the playground, is your new BBQ paradise with a natural gas hookup. On the third floor, the master bedroom is a serene sanctuary with a 5-piece ensuite and his and her closets (because sharing isn’t always caring). Plus, there’s a convenient laundry room to avoid those dreaded laundry-hauling trips. With a second bedroom, an office space, and a 2-piece bathroom, this unit truly has it all! Skyview Ranch Gardens is close to major highways and within walking distance to transit, cafes, restaurants, parks, schools, and shopping. Why wait? Embrace the chance to call this charming corner unit your home, where comfort meets convenience, and laughter is always welcome!
Home overview
- Cooling None
- Heat type Forced air
- Pets allowed (y/n) Yes
- Building amenities Parking, playground, visitor parking
- Construction materials Brick, concrete, vinyl siding, wood frame
- Roof Asphalt shingle
- Fencing Fenced
- # parking spaces 2
- Has garage (y/n) Yes
- Parking desc Single garage attached
- # full baths 2
- # half baths 1
- # total bathrooms 3.0
- # of above grade bedrooms 2
- Flooring Carpet, hardwood
- Appliances Dishwasher, dryer, electric stove, microwave hood fan, refrigerator, washer, window coverings
- Laundry information Laundry room
- County Calgary
- Subdivision Skyview ranch
- Zoning description M-2
- Exposure W
- Lot desc Corner lot, see remarks
- Lot size (acres) 0.03
- Building size 1403
- Mls® # A2231799
- Property sub type Townhouse
- Status Active
- Tax year 2025
- Listing type identifier Idx

$-660
/ Month

