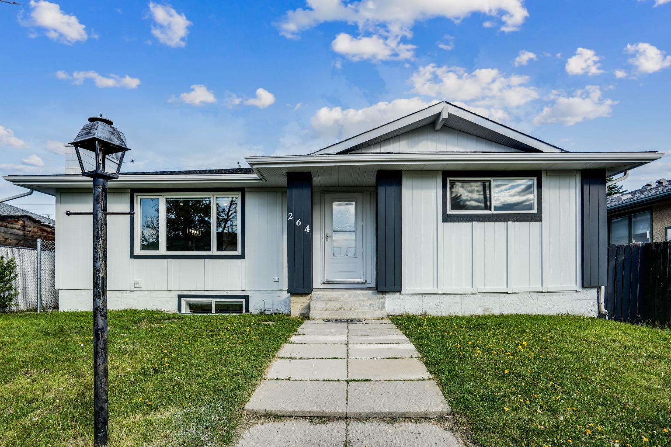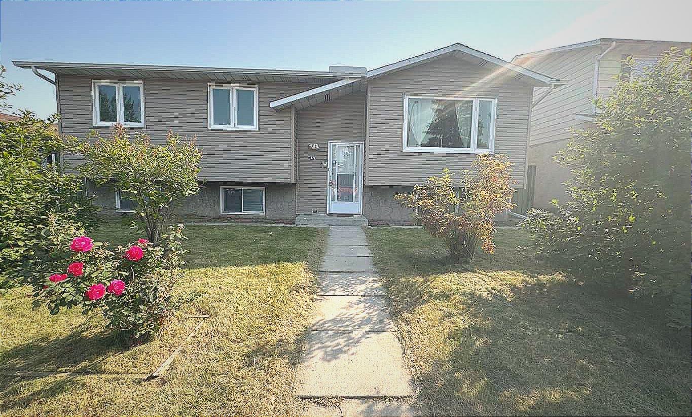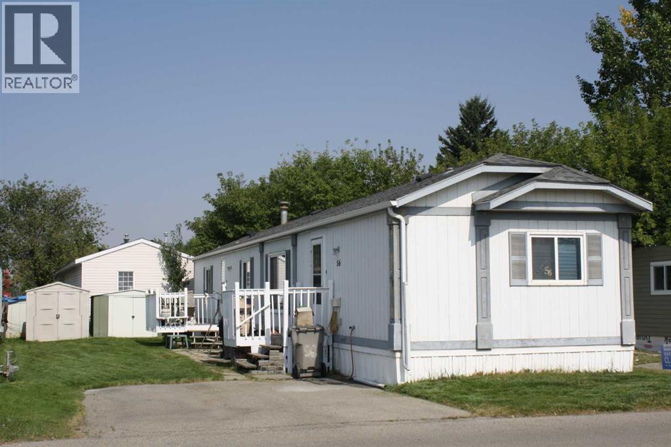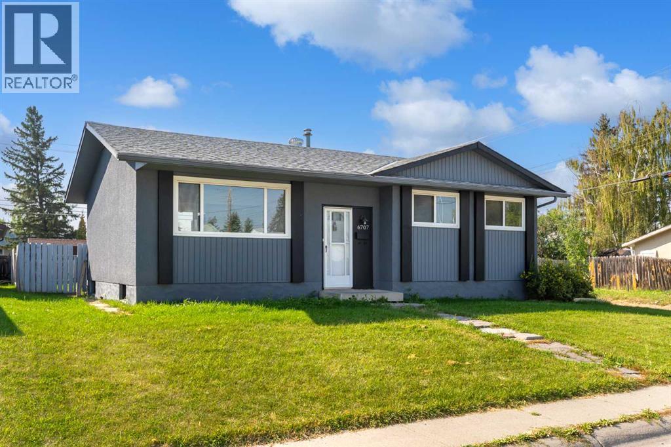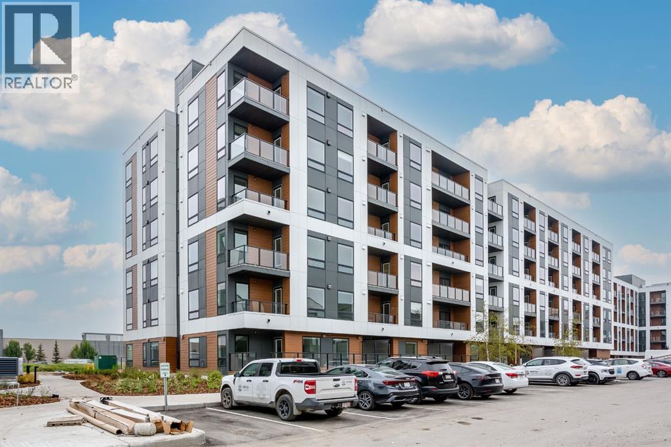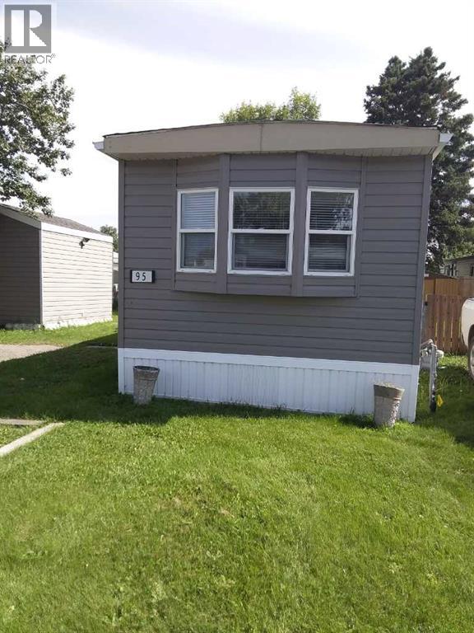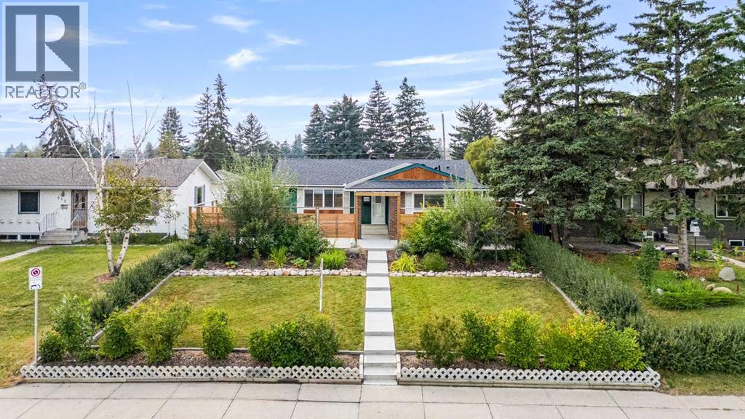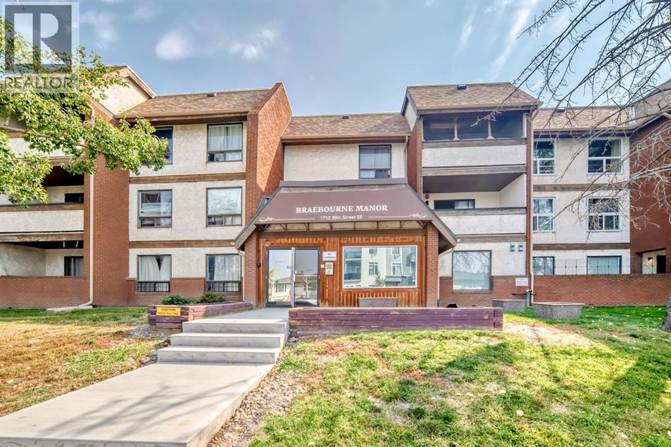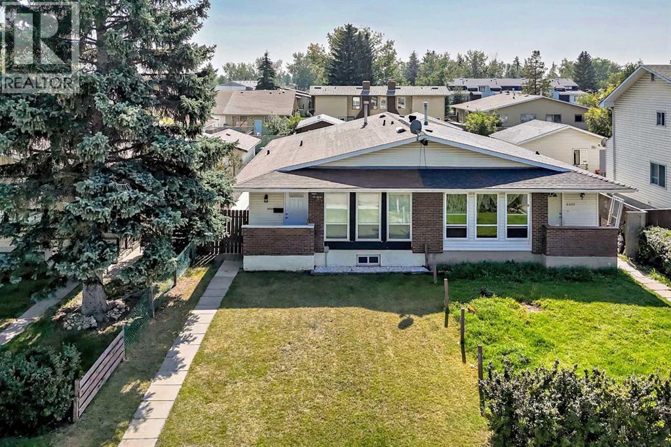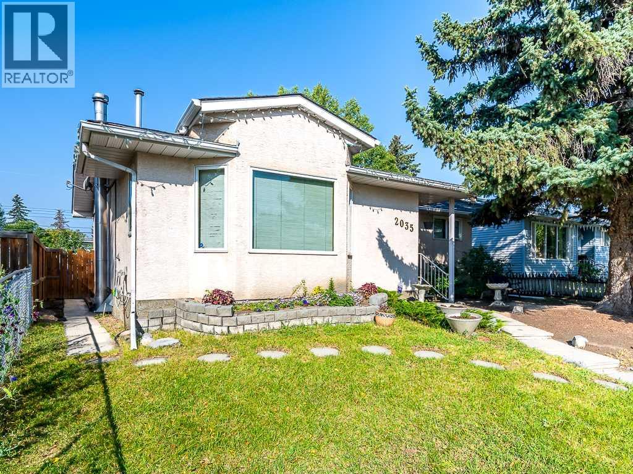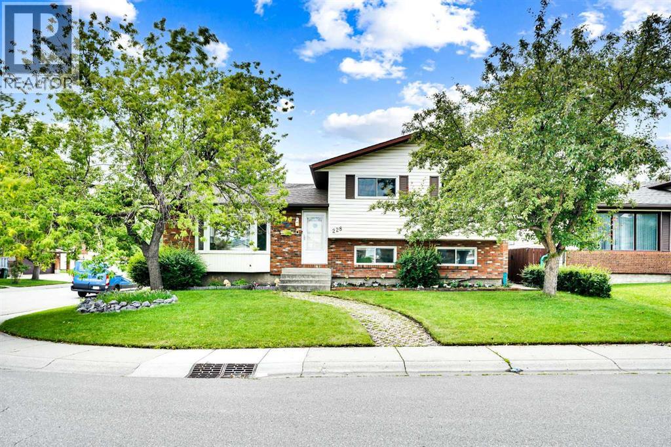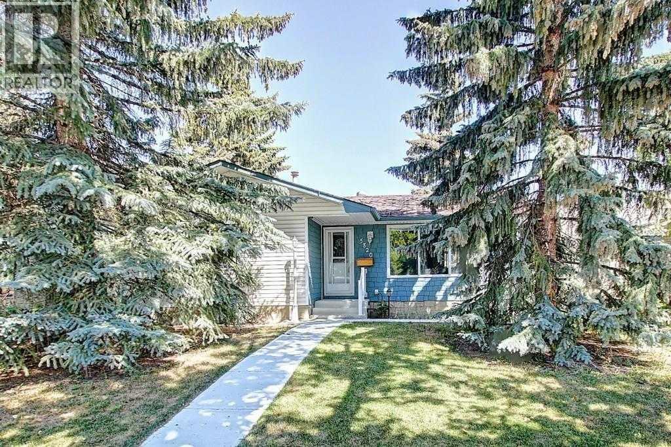
Highlights
This home is
16%
Time on Houseful
25 Days
School rated
5.4/10
Calgary
-3.2%
Description
- Home value ($/Sqft)$557/Sqft
- Time on Houseful25 days
- Property typeSingle family
- StyleBungalow
- Neighbourhood
- Median school Score
- Lot size5,673 Sqft
- Year built1975
- Garage spaces2
- Mortgage payment
Legal suited single family house. Featuring new floorings in living room and kitchen, open floor plan with renovated white kitchen. 3 bedroom upstairs with separate laundry and entrance. 1 full bath upstairs and a half bath ensuite. Basement is a legal 2 bedroom suite with separate entrance and laundry and kitchen. spacious family room in basement with 2 good sized bedrooms and a full bath. exterior has poured concrete walkway, and a gazebos. beautiful yard with an oversized 22.5x24 heated insulated garage, and a RV concrete parking. Walk to elementary school and bus . Pride of ownership and extra income from the basement currently rented for $1620.00 (id:63267)
Home overview
Amenities / Utilities
- Cooling None
- Heat source Natural gas
- Heat type Forced air, see remarks
Exterior
- # total stories 1
- Fencing Fence
- # garage spaces 2
- # parking spaces 3
- Has garage (y/n) Yes
Interior
- # full baths 2
- # half baths 1
- # total bathrooms 3.0
- # of above grade bedrooms 5
- Flooring Tile, vinyl plank
Location
- Subdivision Pineridge
Lot/ Land Details
- Lot desc Garden area, landscaped
- Lot dimensions 527
Overview
- Lot size (acres) 0.13021992
- Building size 1095
- Listing # A2248947
- Property sub type Single family residence
- Status Active
Rooms Information
metric
- Primary bedroom 6.2m X 3.84m
Level: Basement - Family room 7.06m X 3.84m
Level: Basement - Bedroom 4.93m X 2.9m
Level: Basement - Kitchen 3.99m X 1.55m
Level: Basement - Bathroom (# of pieces - 4) Level: Basement
- Bedroom 2.74m X 2.62m
Level: Main - Living room 4.72m X 3.76m
Level: Main - Kitchen 4.5m X 3.76m
Level: Main - Bathroom (# of pieces - 2) Level: Main
- Bathroom (# of pieces - 4) Level: Main
- Laundry 1.04m X 0.91m
Level: Main - Primary bedroom 3.61m X 3.1m
Level: Main - Bedroom 3.63m X 2.77m
Level: Main
SOA_HOUSEKEEPING_ATTRS
- Listing source url Https://www.realtor.ca/real-estate/28736549/5820-rundlehorn-drive-ne-calgary-pineridge
- Listing type identifier Idx
The Home Overview listing data and Property Description above are provided by the Canadian Real Estate Association (CREA). All other information is provided by Houseful and its affiliates.

Lock your rate with RBC pre-approval
Mortgage rate is for illustrative purposes only. Please check RBC.com/mortgages for the current mortgage rates
$-1,627
/ Month25 Years fixed, 20% down payment, % interest
$
$
$
%
$
%

Schedule a viewing
No obligation or purchase necessary, cancel at any time
Nearby Homes
Real estate & homes for sale nearby

