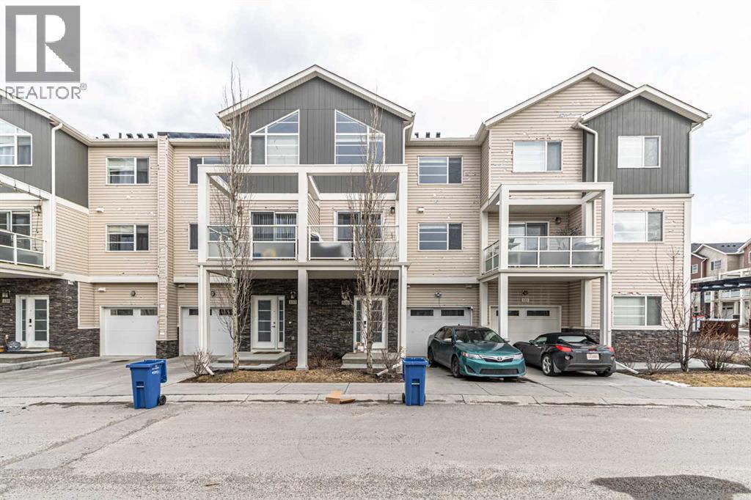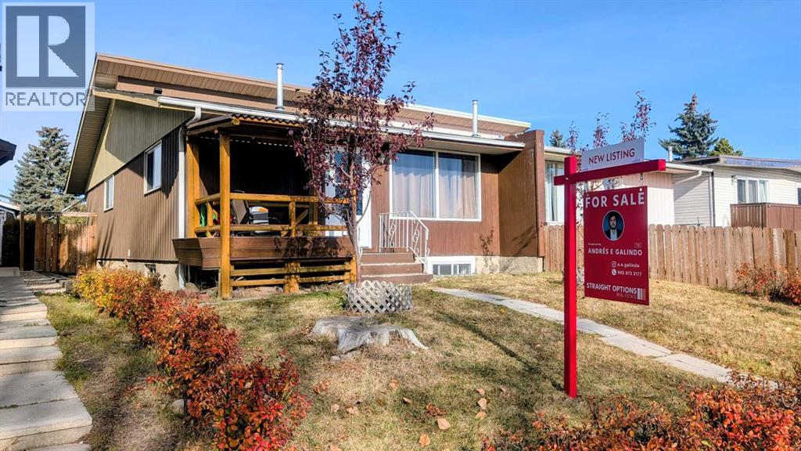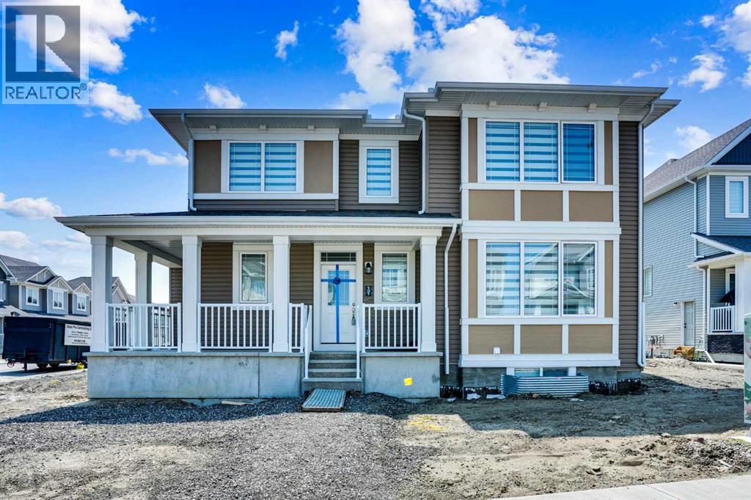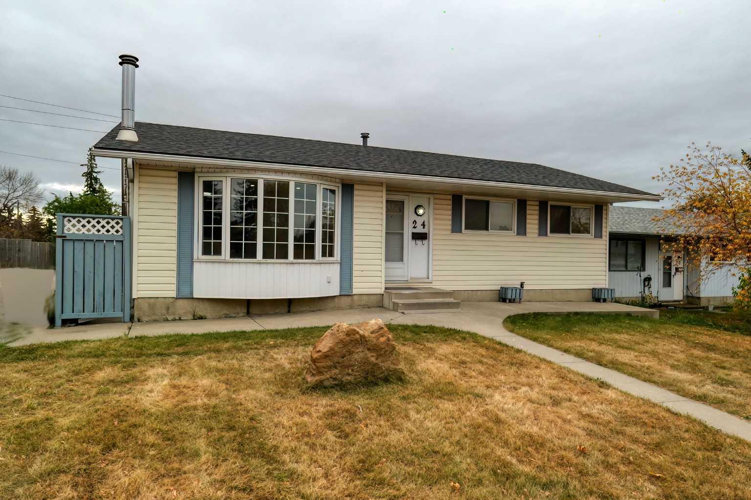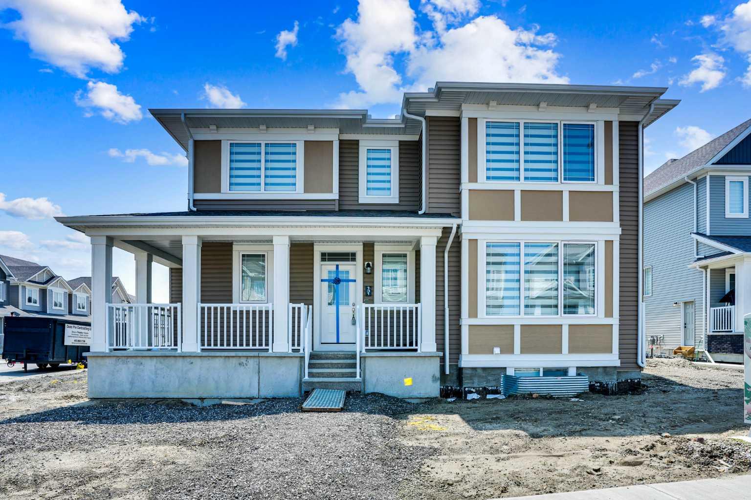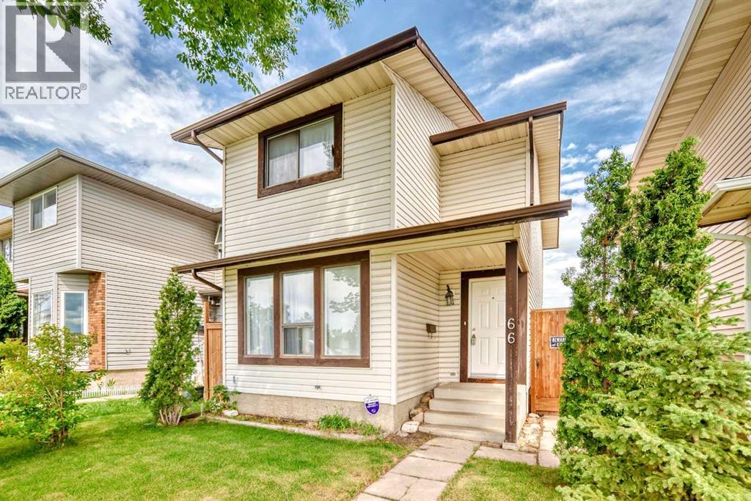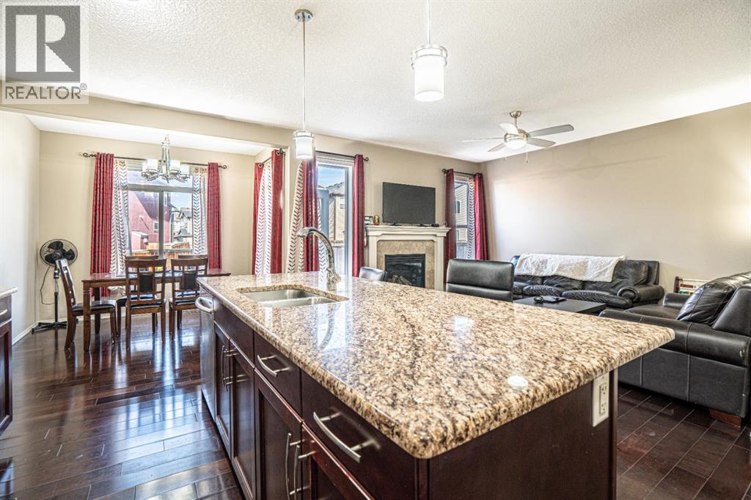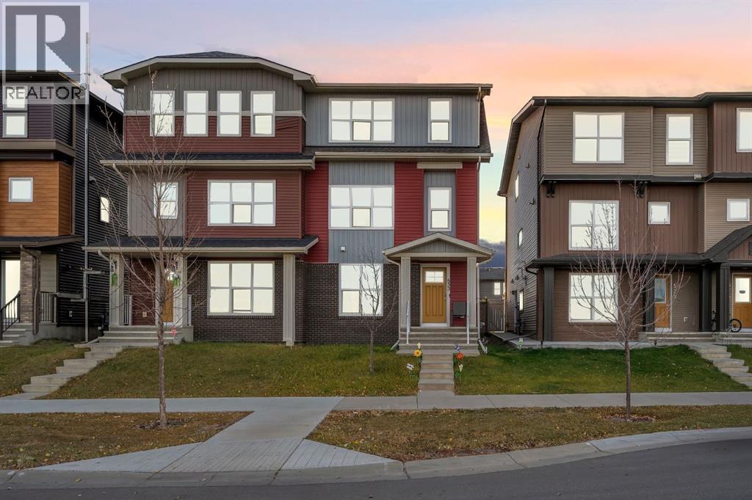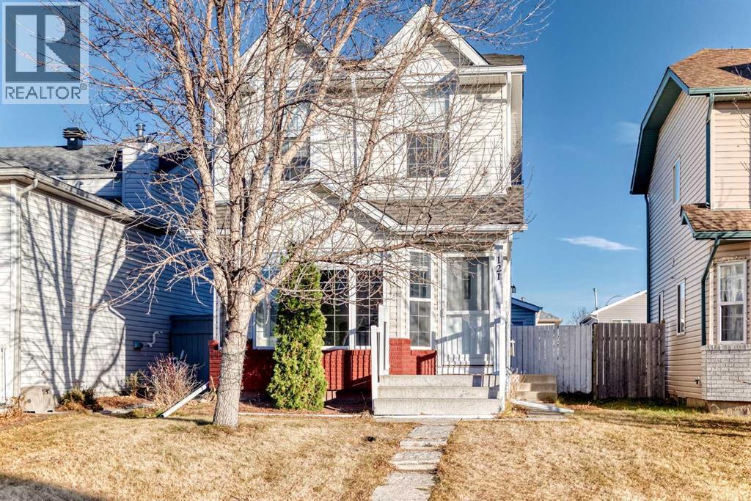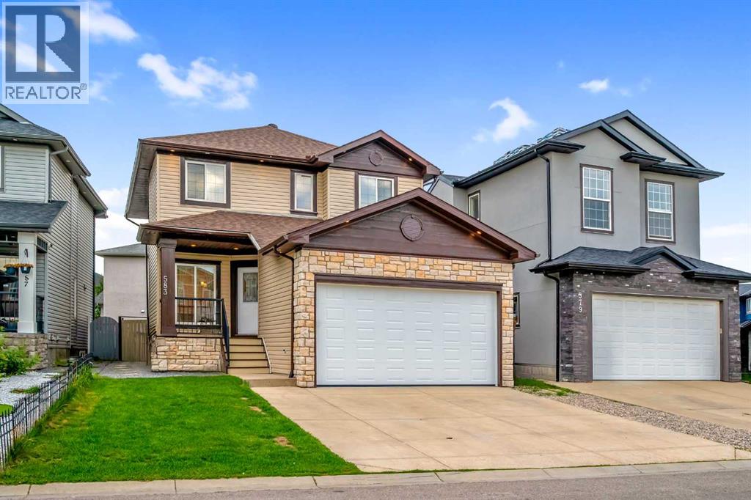
Highlights
Description
- Home value ($/Sqft)$348/Sqft
- Time on Houseful79 days
- Property typeSingle family
- Neighbourhood
- Median school Score
- Lot size3,767 Sqft
- Year built2008
- Garage spaces2
- Mortgage payment
Welcome to this spacious and well-maintained 2,154 sqft, west-facing detached home in the desirable community of Taradale. Built in 2008, this two-story residence offers a total of six bedrooms and four full bathrooms, providing ample space for a large family or for a savvy investor.Upon entering, you are greeted by an open and inviting main floor featuring two distinct living areas and two dining spaces, perfect for entertaining guests or enjoying quiet family meals. The family room is a cozy retreat, anchored by a gas fireplace. The large kitchen is a chef's delight, boasting granite countertops, a central island with a raised bar, and a massive walk-in pantry. A versatile office or bedroom with a full bathroom on this level offers convenience and flexibility. Enjoy the benefits of pot lights throughout, creating a bright and welcoming atmosphere.The upper level is designed for comfort and functionality. A charming "open to below" area with a beautiful chandelier adds a touch of elegance. You will find four generously sized bedrooms, including a primary suite with a private ensuite bathroom. For ultimate convenience, the laundry room with a sink is also located on this floor.The property also features a fully developed, two-bedroom illegal basement suite with its own private covered side entrance. This suite includes a four-piece bathroom, laundry facilities, and storage, and is currently rented for $1,300 per month, offering an excellent mortgage helper or investment opportunity."Additionally, the home includes: Central vacuum rough-in, Garbage disposal, Sink in the garage, 240V supply line in the garage, Gas lines in both the garage and on the deck, An extra storage shed in the backyard, Extra storage space in the garage." This home is ideally located with easy access to major roads, schools, shopping, and public transit. Don't miss your chance to own this fantastic property that combines comfort, space, and a great location. Schedule your show ing today! (id:63267)
Home overview
- Cooling None
- Heat source Natural gas
- Heat type Central heating, other, forced air
- # total stories 2
- Construction materials Poured concrete, wood frame
- Fencing Fence
- # garage spaces 2
- # parking spaces 4
- Has garage (y/n) Yes
- # full baths 4
- # total bathrooms 4.0
- # of above grade bedrooms 6
- Flooring Carpeted, ceramic tile, hardwood
- Has fireplace (y/n) Yes
- Subdivision Taradale
- Lot desc Landscaped, lawn
- Lot dimensions 350
- Lot size (acres) 0.086483814
- Building size 2154
- Listing # A2246232
- Property sub type Single family residence
- Status Active
- Bedroom 2.896m X 3.734m
Level: 2nd - Bedroom 2.743m X 4.267m
Level: 2nd - Laundry 1.652m X 2.006m
Level: 2nd - Bedroom 3.453m X 3.862m
Level: 2nd - Bathroom (# of pieces - 4) 2.006m X 2.438m
Level: 2nd - Bathroom (# of pieces - 4) 2.743m X 1.676m
Level: 2nd - Primary bedroom 4.624m X 4.215m
Level: 2nd - Kitchen 3.1m X 3.2m
Level: Basement - Furnace 3.072m X 2.49m
Level: Basement - Bedroom 3.024m X 3.81m
Level: Basement - Bedroom 2.819m X 3.149m
Level: Basement - Bathroom (# of pieces - 4) 1.829m X 3.048m
Level: Basement - Recreational room / games room 4.724m X 6.401m
Level: Basement - Other 4.343m X 6.529m
Level: Main - Office 2.768m X 3.024m
Level: Main - Living room 4.139m X 3.377m
Level: Main - Dining room 3.149m X 2.92m
Level: Main - Family room 3.709m X 4.724m
Level: Main - Bathroom (# of pieces - 4) 1.5m X 2.49m
Level: Main
- Listing source url Https://www.realtor.ca/real-estate/28735422/583-taralake-way-ne-calgary-taradale
- Listing type identifier Idx

$-1,997
/ Month



