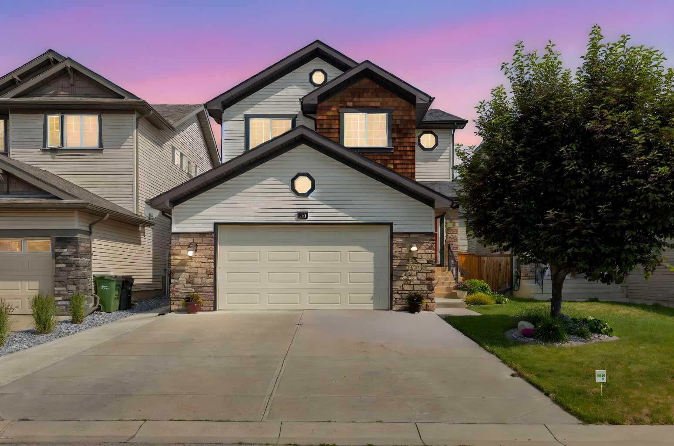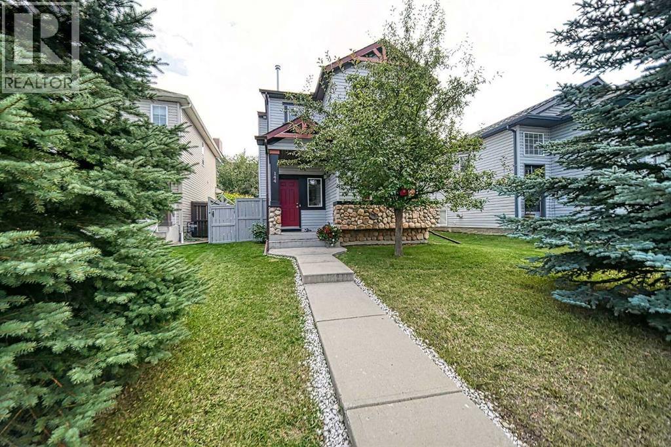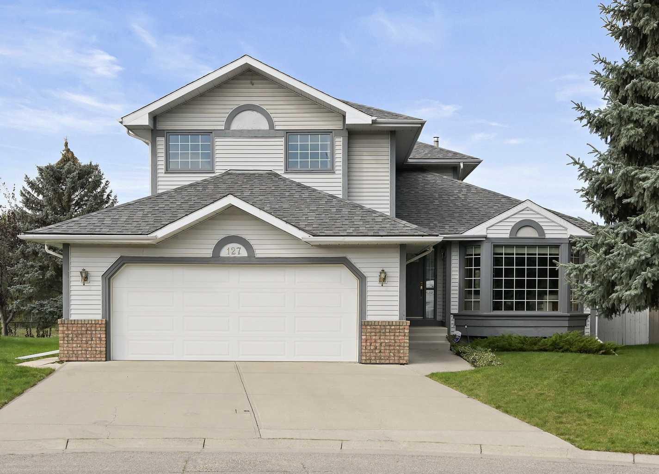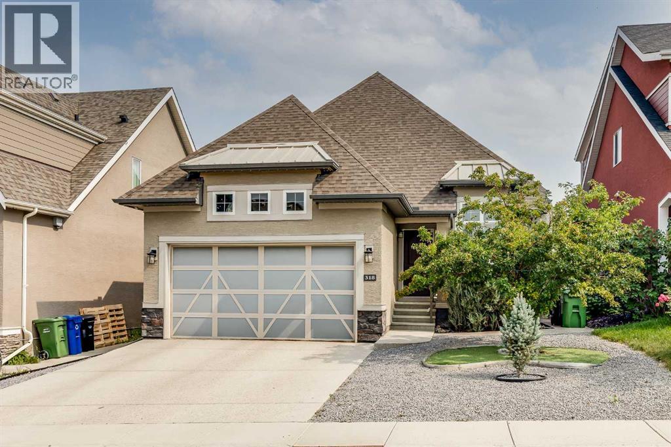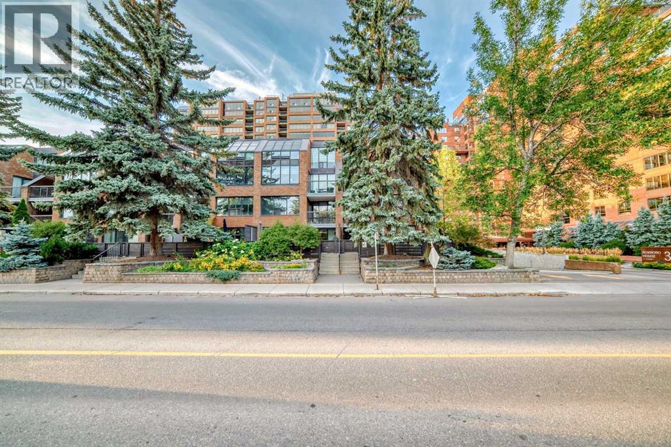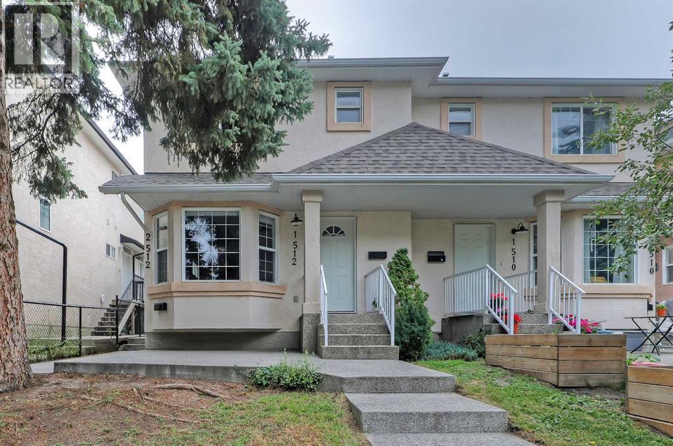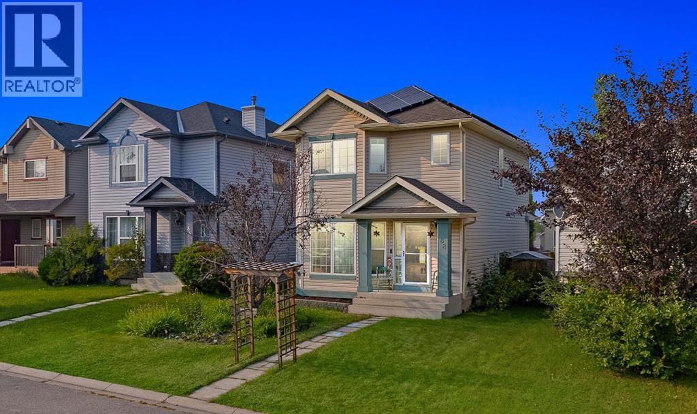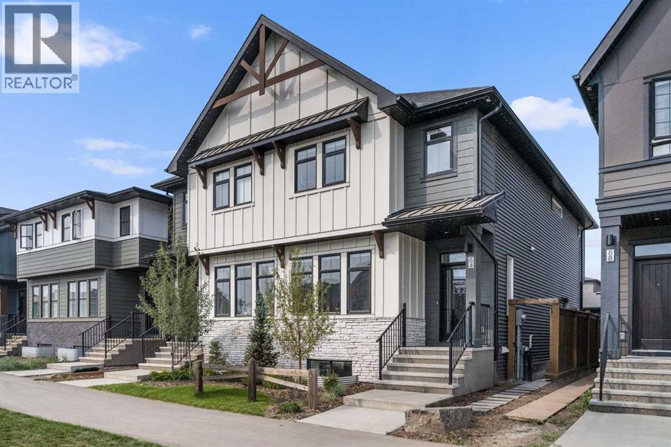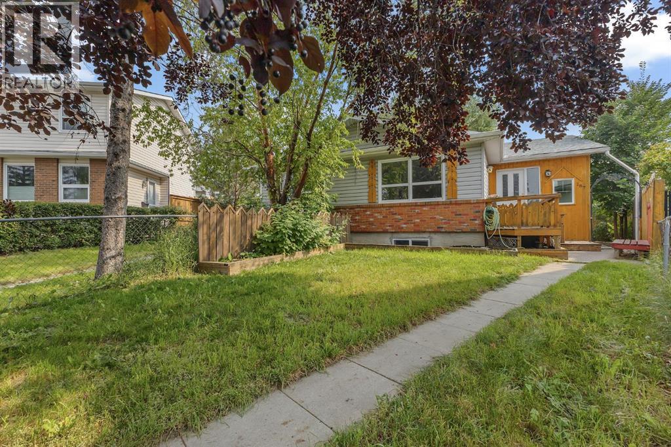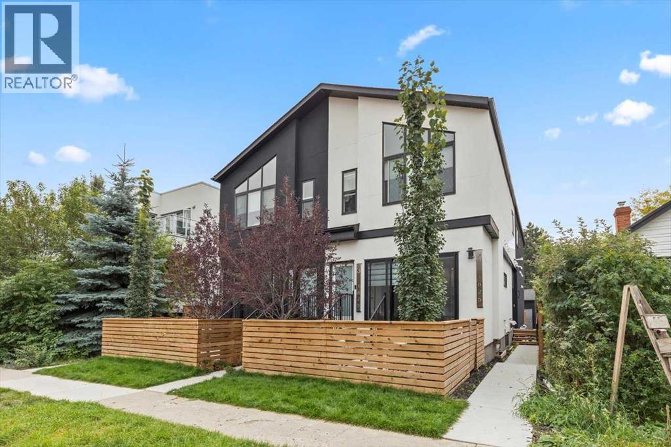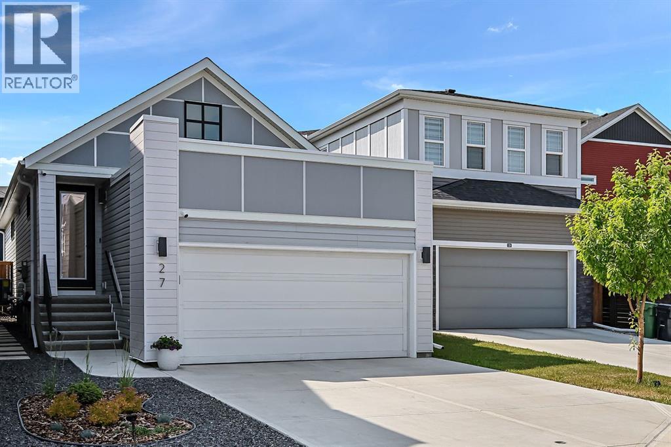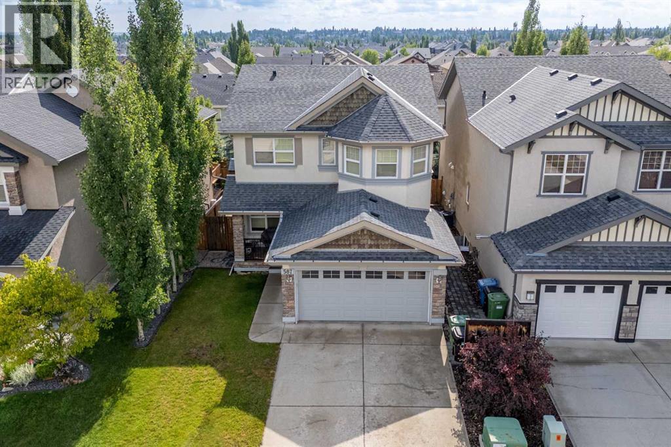
Highlights
Description
- Home value ($/Sqft)$363/Sqft
- Time on Houseful55 days
- Property typeSingle family
- Neighbourhood
- Median school Score
- Lot size4,219 Sqft
- Year built2008
- Garage spaces2
- Mortgage payment
Location, location, location without the high price tag! Located on a very desirable street showcased by mature landscaping, desirable architectural controls (with most homes having stucco siding). Ideal location just steps to Fish Creek Provincial Park and close (but not too close) to Schools, Amenities and major traffic routes. This popular Jayman build has a timeless plan that offers your family all the rooms they need for a comfortable lifestyle. The vaulted entrance provides a touch of class and a splash of natural light that illuminates the spacious main floor. Stunning, engineered hardwood has been installed on the main floor adding warmth and a welcoming modern touch. The oversized flex room, currently utilized as a home office, would make the perfect formal dining room, music room or second sitting area. It is large enough for your baby grand, or formal seating. The step saving kitchen is centrally located with a large center island with upgraded granite and deep stainless steel sink. It offers rich wood cabinetry, a pantry and eating bar for casual dining. The dining area exists to the large, low maintenance deck for easy entertaining. The living room is gigantic and will easily accommodate your oversized sectional. It has stunning built in cabinets and a gas fireplace. It will definitely be a favorite place for family and guests to lounge in leisurely comfort. Upstairs there is a bonus room for more private relaxing. The spacious primary bedroom offers a walk-in closet, 5-pc ensuite with separate tub and shower plus double vanity. There are 2 ample sized additional bedrooms for family and guests, plus a 4-piece bathroom on the second level. The laundry is conveniently located on the main floor. Due to the large main floor, the basement is bright and very spacious. It is unspoiled and has an excellent layout for your personalized development -no need for messy demolition and renovation. It’s a fresh clean slate with no hidden surprises! There is a rough in bathroom and 2 large windows. For your peace of mind the shingles and eaves-troughs have been updated plus you will enjoy the added comfort of Central Air Conditioning. The covered verandah will be your favorite place to sit and enjoy the friendly neighborhood. The back yard is fully fenced and gently sloped away from the house. This home has beautiful, unique street appeal with stucco siding, a bonus room in the shape of a turret, a covered front verandah plus a double front attached garage. The location is quiet but has quick access to major traffic routes for commuters, Fish Creek Provincial Park for outdoor enthusiast, Schools for families and Amenities for those seeking a walk-able community. It is in excellent move in condition. Don't be disappointed! Call your favorite agent today for a private viewing! (id:63267)
Home overview
- Cooling Central air conditioning
- Heat source Natural gas
- Heat type Forced air
- # total stories 2
- Fencing Fence
- # garage spaces 2
- # parking spaces 4
- Has garage (y/n) Yes
- # full baths 2
- # half baths 1
- # total bathrooms 3.0
- # of above grade bedrooms 3
- Flooring Carpeted, hardwood, linoleum, tile
- Has fireplace (y/n) Yes
- Subdivision Evergreen
- Lot desc Lawn
- Lot dimensions 392
- Lot size (acres) 0.09686188
- Building size 2135
- Listing # A2237830
- Property sub type Single family residence
- Status Active
- Living room 5.538m X 4.801m
Level: Main - Bathroom (# of pieces - 2) 1.881m X 1.576m
Level: Main - Foyer 1.957m X 1.728m
Level: Main - Kitchen 4.039m X 3.962m
Level: Main - Dining room 4.039m X 2.719m
Level: Main - Other 4.548m X 4.572m
Level: Main - Laundry 1.804m X 3.2m
Level: Main - Bathroom (# of pieces - 5) 3.225m X 2.743m
Level: Upper - Bathroom (# of pieces - 4) 2.262m X 1.548m
Level: Upper - Bedroom 3.481m X 3.301m
Level: Upper - Bedroom 3.405m X 3.328m
Level: Upper - Primary bedroom 4.901m X 1.219m
Level: Upper - Bonus room 6.12m X 3.53m
Level: Upper
- Listing source url Https://www.realtor.ca/real-estate/28597513/587-everbrook-way-sw-calgary-evergreen
- Listing type identifier Idx

$-2,067
/ Month

