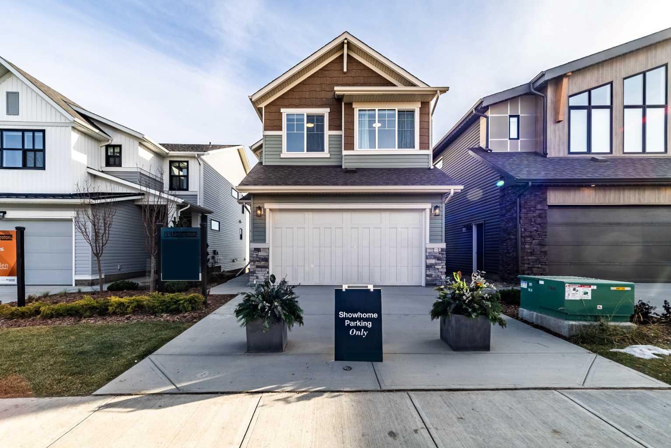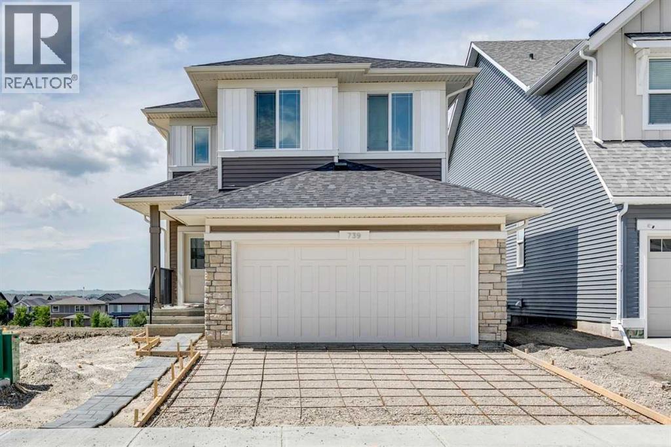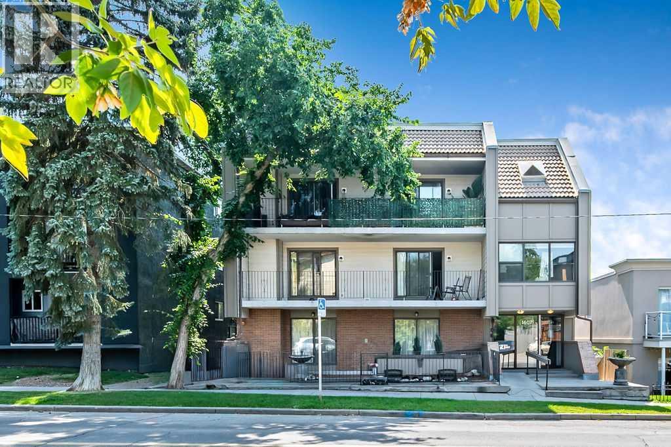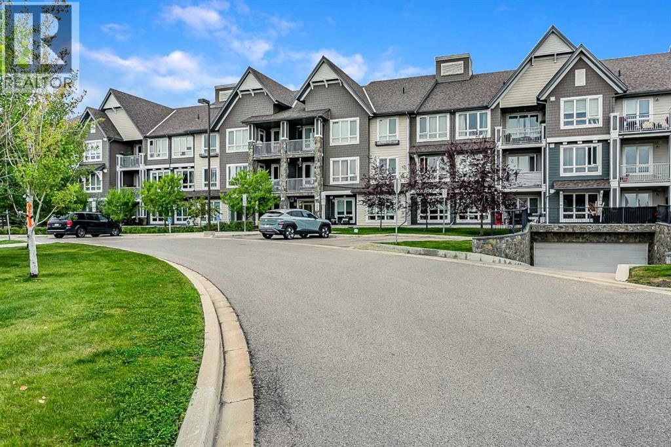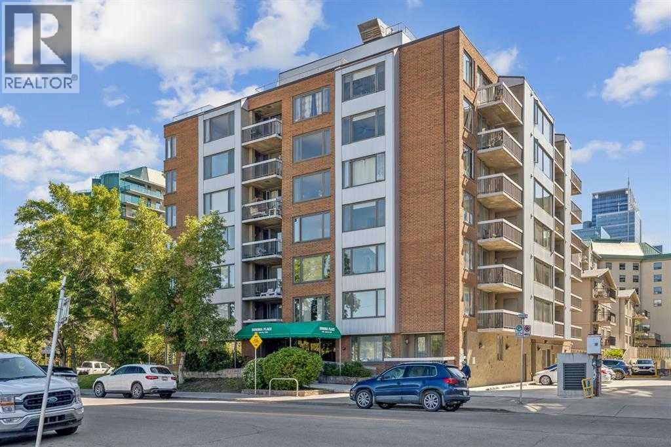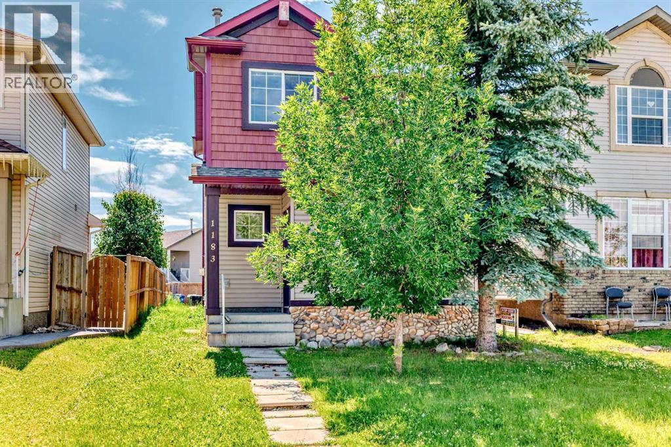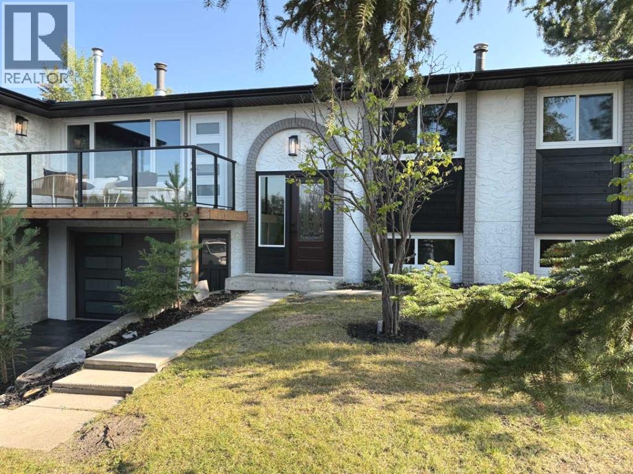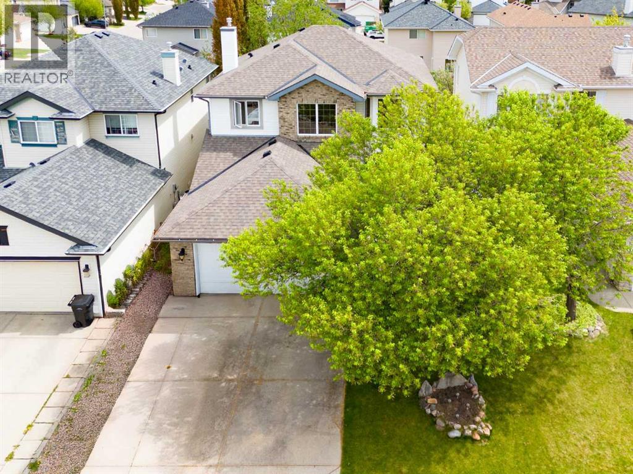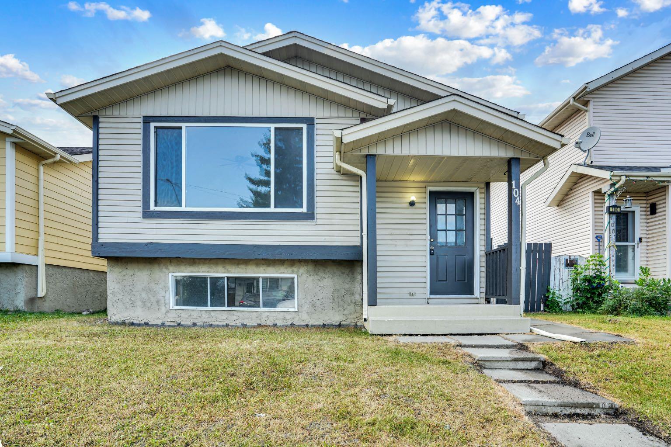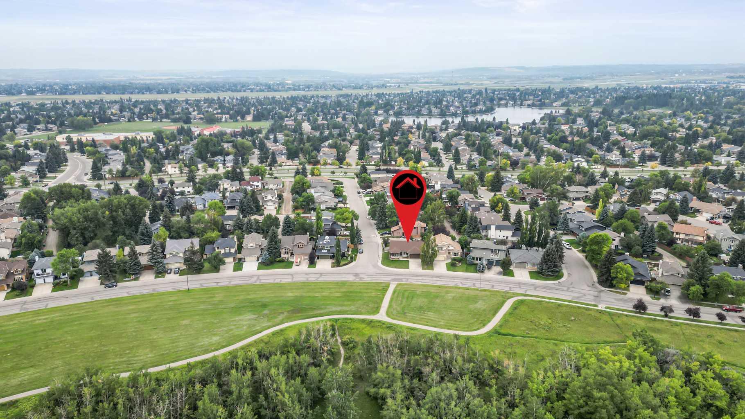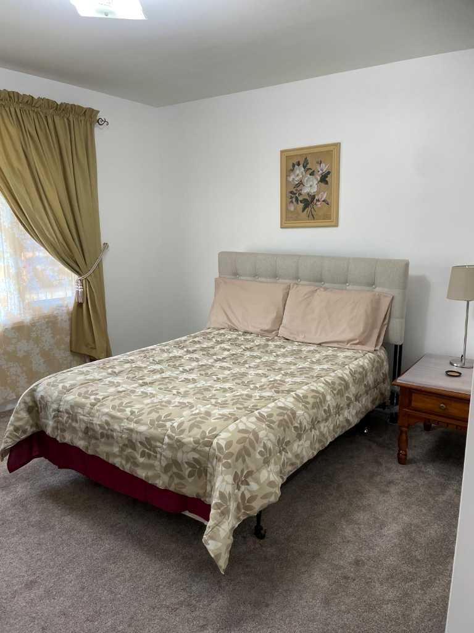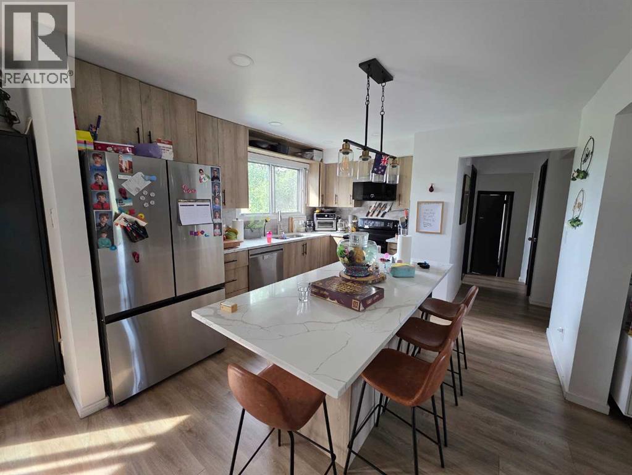
Highlights
Description
- Home value ($/Sqft)$414/Sqft
- Time on Housefulnew 4 days
- Property typeSingle family
- Neighbourhood
- Median school Score
- Lot size6,717 Sqft
- Year built1978
- Garage spaces1
- Mortgage payment
Nestled in the welcoming community of Braeside in SW Calgary, this spacious 7-bedroom, 4-bathroom detached home stands out as a versatile haven for modern living. Newly renovated, it boasts contemporary finishes and thoughtful upgrades that elevate everyday comfort across its generous layout. The pie-shaped lot maximizes outdoor potential, featuring a fenced backyard that's perfect for family play, weekend barbecues, or simply unwinding in privacy, all enhanced by two well-positioned decks that invite effortless al fresco entertaining. Step inside to discover bright, open spaces where natural light floods in, highlighting the seamless flow between rooms designed for both relaxation and hosting. Completing the picture is an attached double garage for easy access and storage, making this property an exceptional choice for those seeking ample room to expand their lifestyle horizons without sacrificing style or convenience. (id:63267)
Home overview
- Cooling None
- Heat type Forced air
- # total stories 2
- Construction materials Wood frame
- Fencing Fence
- # garage spaces 1
- # parking spaces 3
- Has garage (y/n) Yes
- # full baths 4
- # total bathrooms 4.0
- # of above grade bedrooms 7
- Flooring Vinyl
- Has fireplace (y/n) Yes
- Subdivision Braeside
- Lot dimensions 624
- Lot size (acres) 0.15418829
- Building size 1811
- Listing # A2251444
- Property sub type Single family residence
- Status Active
- Bedroom 9.7m X 13.1m
Level: 2nd - Laundry 5.9m X 2.11m
Level: 2nd - Bathroom (# of pieces - 3) 8m X 7.5m
Level: 2nd - Primary bedroom 12m X 15.4m
Level: 2nd - Bedroom 9.7m X 11.9m
Level: 2nd - Bathroom (# of pieces - 4) 8.1m X 4.11m
Level: 2nd - Furnace 13.3m X 11.7m
Level: Lower - Bedroom 10.9m X 10m
Level: Lower - Bedroom 10m X 10.7m
Level: Lower - Bedroom 11.11m X 13.1m
Level: Lower - Recreational room / games room 12.1m X 17.4m
Level: Lower - Laundry 3.3m X 4.8m
Level: Lower - Bathroom (# of pieces - 3) 7.5m X 6.3m
Level: Lower - Living room 19.3m X 12.9m
Level: Main - Bathroom (# of pieces - 4) 8.1m X 5m
Level: Main - Dining room 11.11m X 10.5m
Level: Main - Other 19.5m X 3.8m
Level: Main - Kitchen 11.11m X 13.4m
Level: Main - Bedroom 13.4m X 13.7m
Level: Main - Other 3.11m X 9.1m
Level: Main
- Listing source url Https://www.realtor.ca/real-estate/28796122/59-brookpark-crescent-sw-calgary-braeside
- Listing type identifier Idx

$-1,997
/ Month

