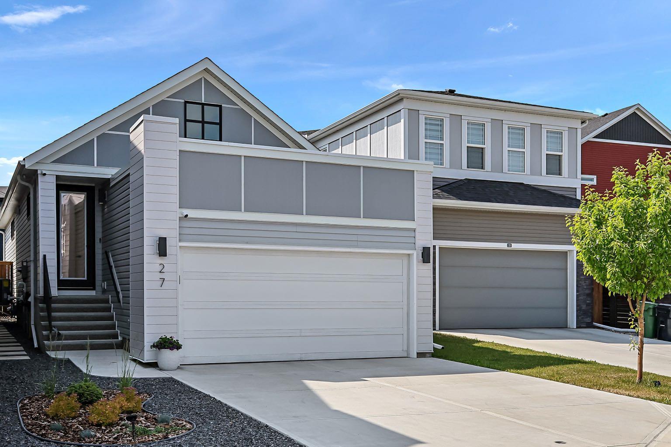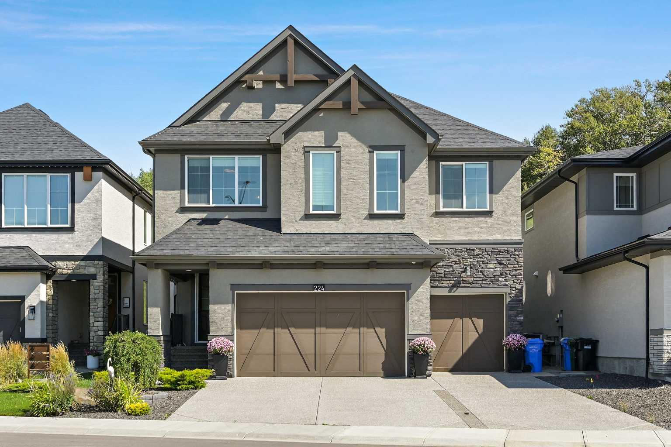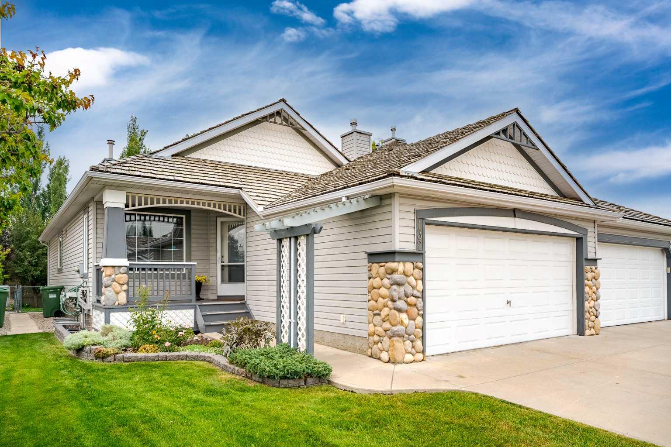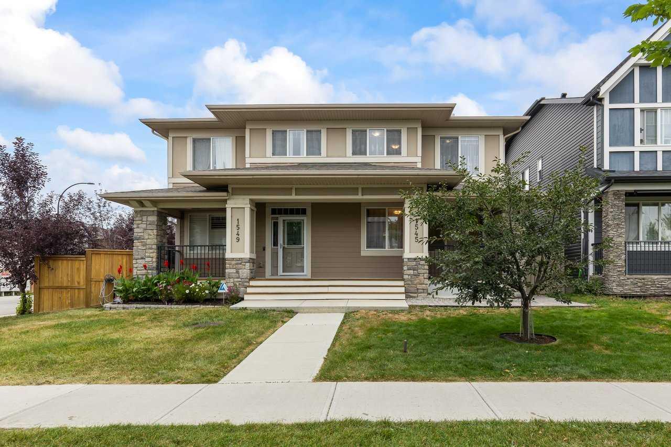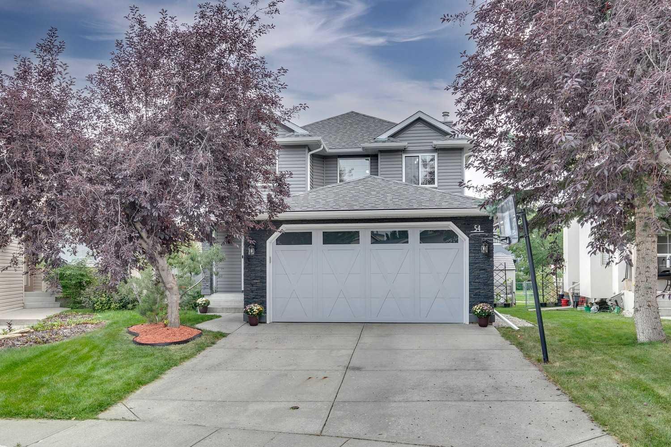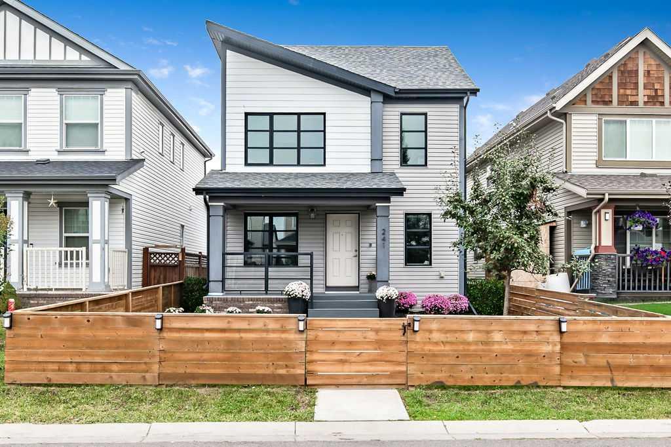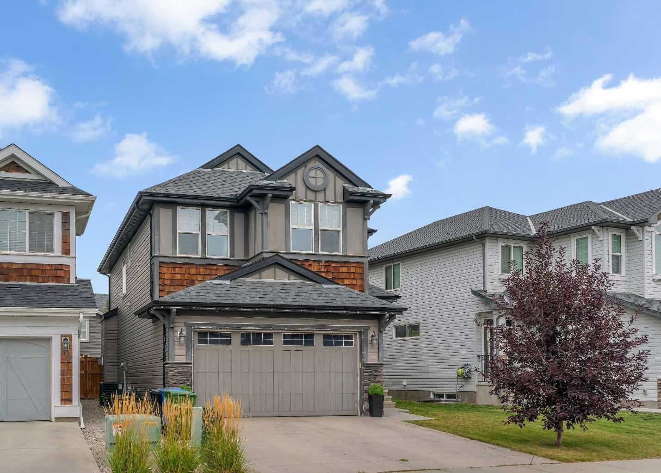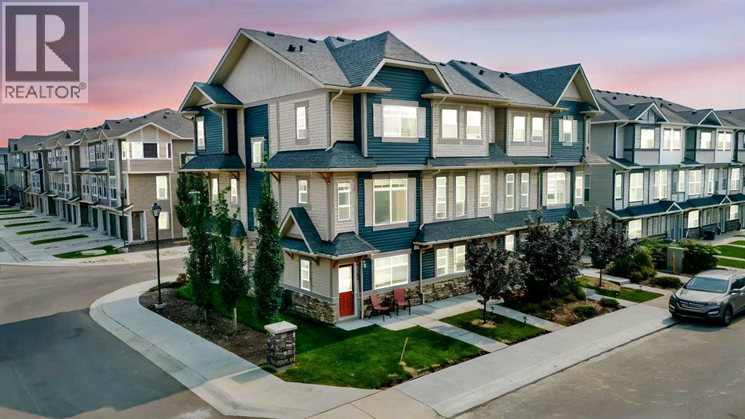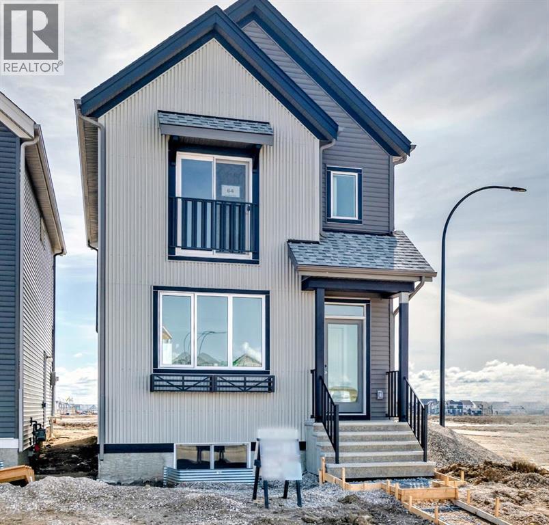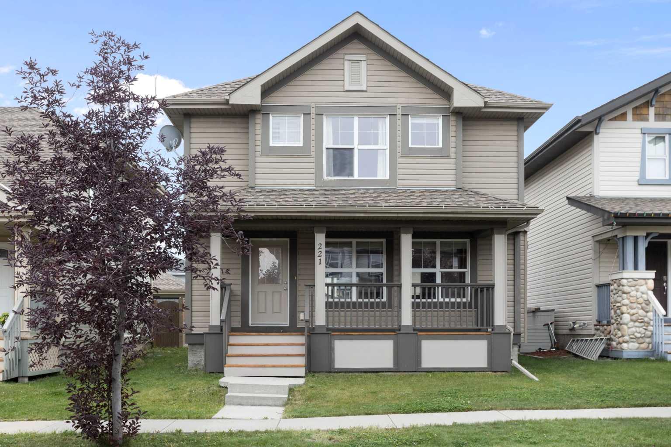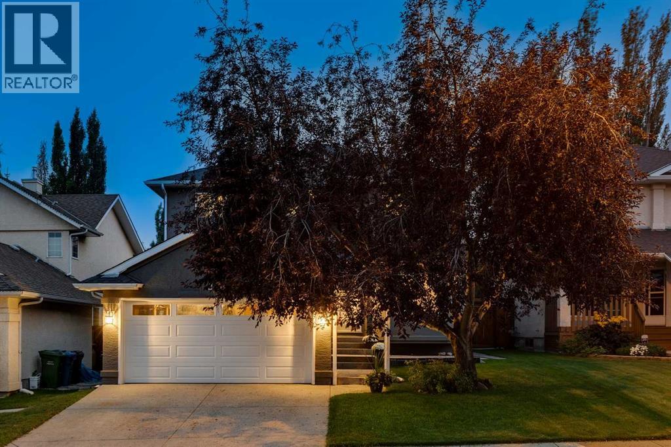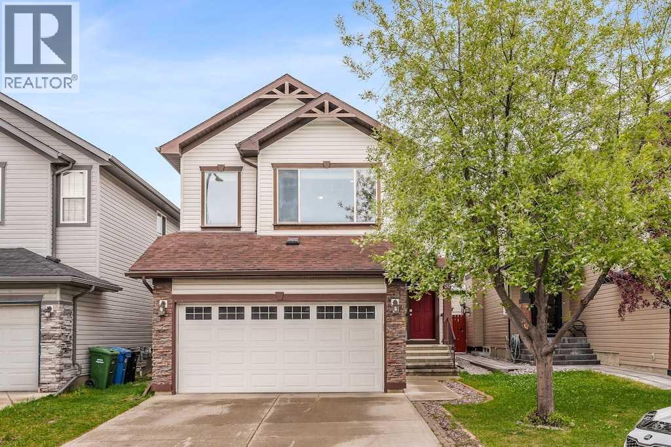
Highlights
Description
- Home value ($/Sqft)$366/Sqft
- Time on Houseful18 days
- Property typeSingle family
- Neighbourhood
- Median school Score
- Lot size4,112 Sqft
- Year built2006
- Garage spaces2
- Mortgage payment
Welcome to this well-maintained family home located on a quiet street in the heart of Cranston that features 4 bedrooms, 3.5 bathrooms, and nearly 2,600 square feet of developed living space. Hardwood flooring flows throughout the functional and open-concept main level and large windows along the rear of the home allow natural light to flow throughout the space. The living room is situated around a cozy gas fireplace and opens up to the dining area and kitchen - making this the perfect space for entertaining friends and family. The kitchen features stainless steel appliances, a corner pantry with ample storage, and a spacious centre island with a breakfast bar for additional seating. The main level is complete with a powder room and a mudroom/laundry room. The upper level offers a desirable split layout with a large bonus room that offers plenty of space for a media area, kids play room, or work from home office and features a wall of West-facing windows. The spacious primary bedroom can easily accommodate a king-sized bed with additional furnishings and offers a walk-in closet and a 4-piece ensuite that features a large soaker tub. Two more large bedrooms and a 4-piece bathroom complete the upper level. The recently developed (2022) basement offers a rec. room area, an additional bedroom, a 3-piece bathroom, a den space, and plenty of storage. The backyard is the perfect outdoor space to enjoy the warm summer months and features a large two-tiered deck, a spacious yard, and mature trees that provide privacy from neighbours. Rounding out this home is a double attached garage to keep your vehicles out of the elements. Centrally located in the sought-after and established community of Cranston, this home is steps away from nearby parks, playgrounds and schools and is a short drive to numerous nearby amenities. Access around the city and daily commuting is easy with quick access to Deerfoot Trail and Stoney Trail. Don’t miss this incredible opportunity in Cranston! (id:63267)
Home overview
- Cooling None
- Heat source Natural gas
- Heat type Forced air
- # total stories 2
- Construction materials Wood frame
- Fencing Fence
- # garage spaces 2
- # parking spaces 2
- Has garage (y/n) Yes
- # full baths 3
- # half baths 1
- # total bathrooms 4.0
- # of above grade bedrooms 4
- Flooring Carpeted, ceramic tile, hardwood
- Has fireplace (y/n) Yes
- Subdivision Cranston
- Directions 2106508
- Lot desc Landscaped
- Lot dimensions 382
- Lot size (acres) 0.09439091
- Building size 1816
- Listing # A2221188
- Property sub type Single family residence
- Status Active
- Bedroom 3.277m X 3.277m
Level: Basement - Recreational room / games room 3.862m X 6.273m
Level: Basement - Office 2.006m X 2.109m
Level: Basement - Bathroom (# of pieces - 3) 2.134m X 1.524m
Level: Basement - Furnace 2.539m X 4.09m
Level: Basement - Dining room 3.658m X 2.387m
Level: Main - Living room 3.886m X 4.572m
Level: Main - Bathroom (# of pieces - 2) 1.423m X 1.701m
Level: Main - Foyer 2.387m X 2.185m
Level: Main - Laundry 2.667m X 1.676m
Level: Main - Kitchen 3.709m X 3.734m
Level: Main - Bonus room 5.486m X 4.267m
Level: Upper - Bedroom 2.768m X 3.606m
Level: Upper - Bathroom (# of pieces - 4) 2.871m X 2.719m
Level: Upper - Primary bedroom 4.368m X 3.834m
Level: Upper - Bedroom 3.176m X 2.996m
Level: Upper - Bathroom (# of pieces - 4) 1.676m X 2.463m
Level: Upper
- Listing source url Https://www.realtor.ca/real-estate/28746015/59-cranfield-manor-se-calgary-cranston
- Listing type identifier Idx

$-1,773
/ Month

