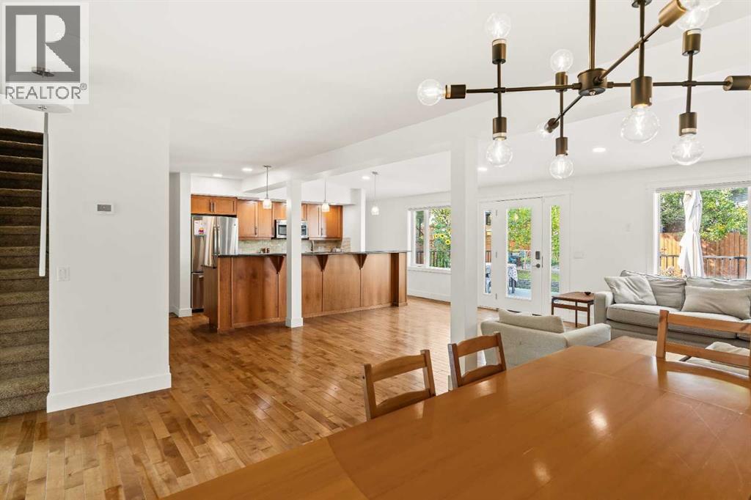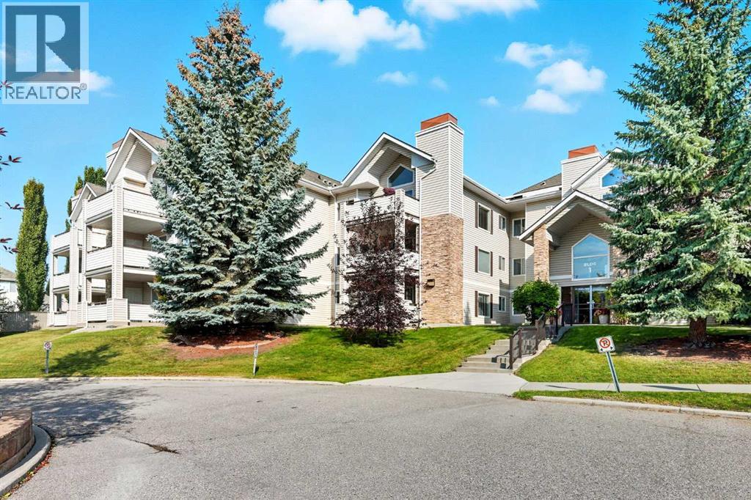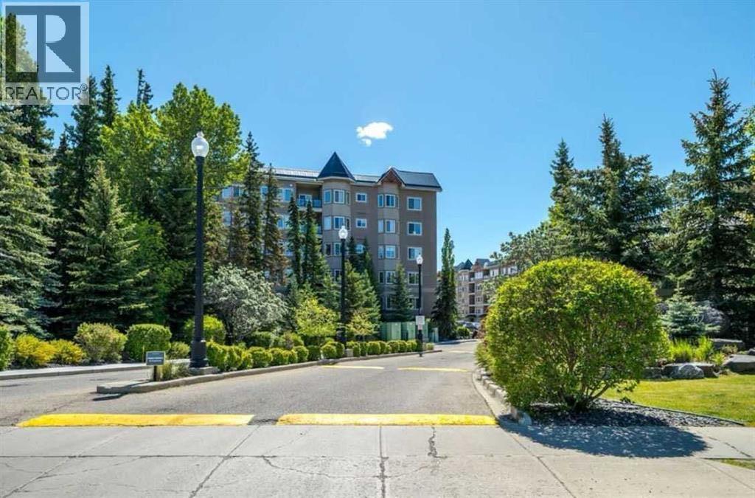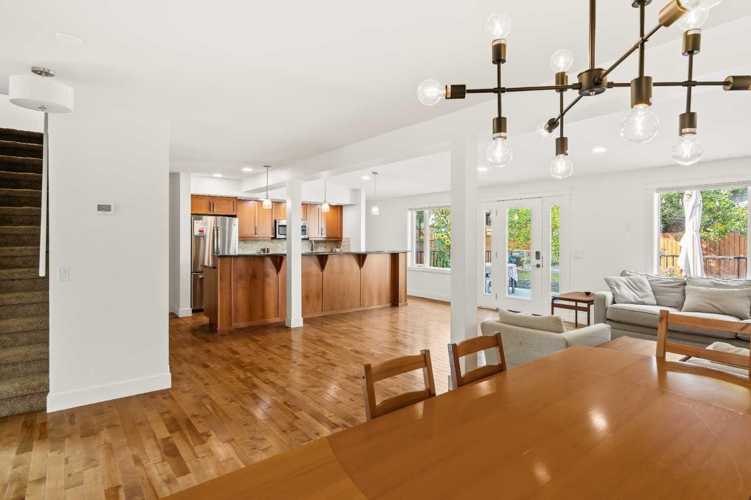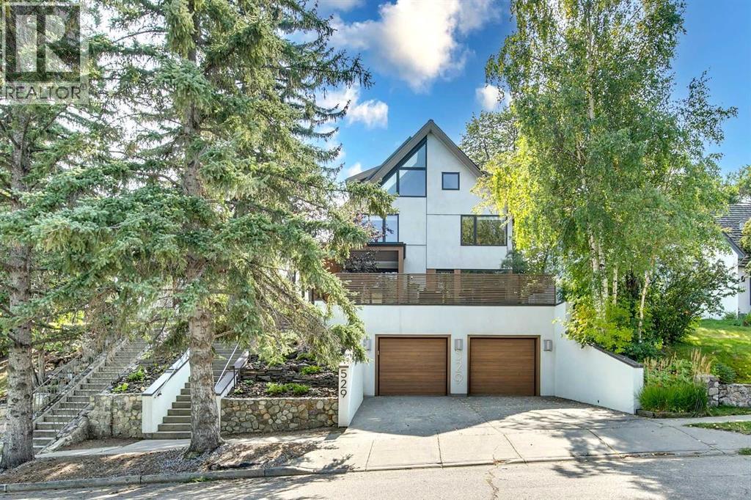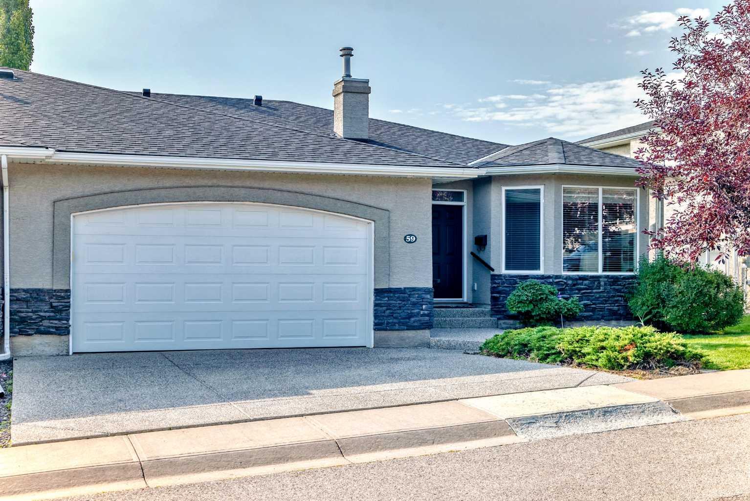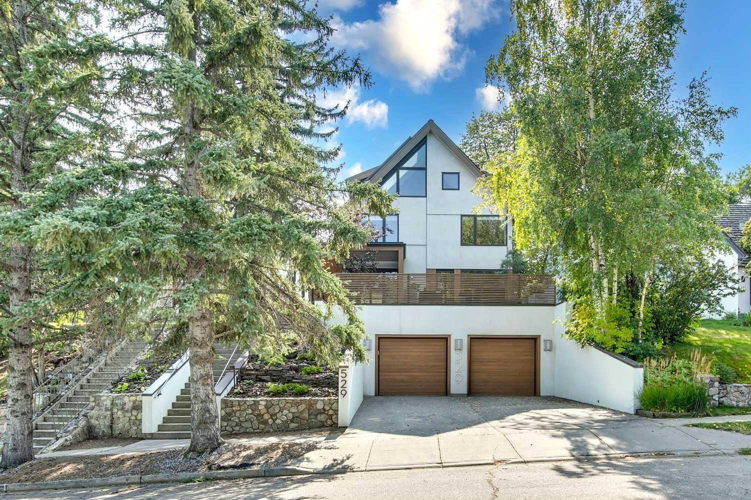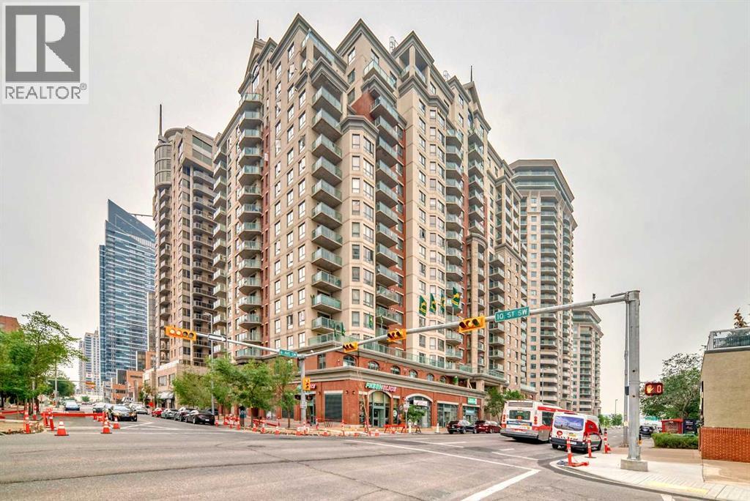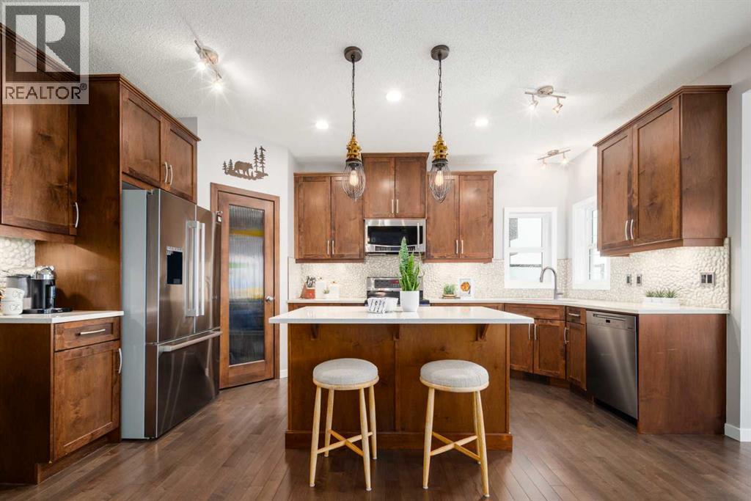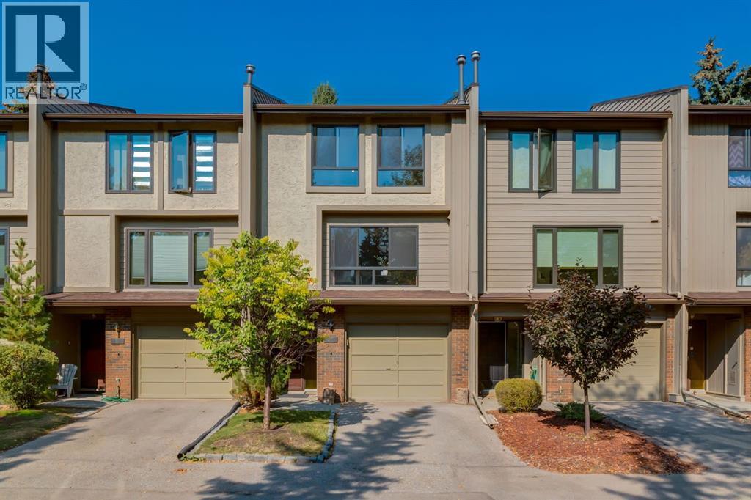- Houseful
- AB
- Calgary
- Springbank Hill
- 59 Elysian Cres SW
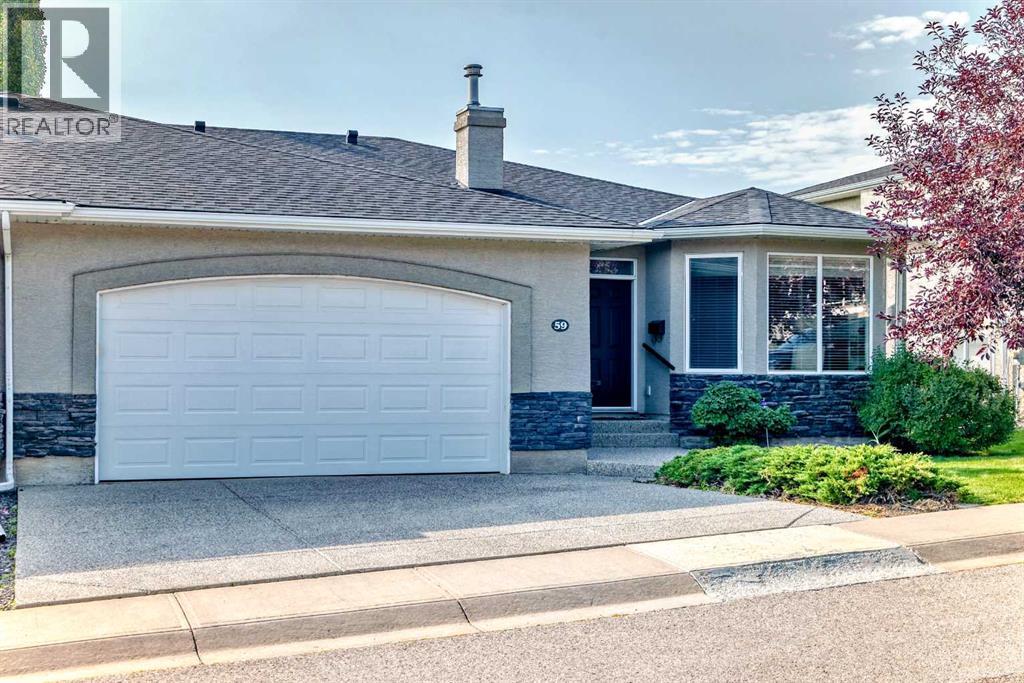
Highlights
Description
- Home value ($/Sqft)$559/Sqft
- Time on Housefulnew 1 hour
- Property typeSingle family
- Neighbourhood
- Median school Score
- Lot size5,246 Sqft
- Year built2006
- Garage spaces2
- Mortgage payment
*****NOTE - OPEN HOUSE SUNDAY SEPTEMBER 14, 2025 1 - 4 p.m.***** This semi-detached bungalow villa offers the ideal blend of comfort, convenience and community in a 55+ complex designed for low-maintenance living. Landscaping and snow removal are taken care of, allowing more time to enjoy the things that matter most. A welcoming foyer flows into a bright open floor plan with hardwood floors and abundant windows drawing natural light throughout the main level. A private den provides a quiet place to read or work. The living room’s gas fireplace creates an inviting focal point for relaxation while the adjacent dining room is encased in windows, setting a perfect backdrop for gatherings. The chef’s kitchen boasts granite counters, stainless steel appliances and a large centre island with seating, offering both function and connection as meals are prepared. Convenient main floor laundry adds everyday ease. Step onto the covered deck with a gas line for barbecues and year-round enjoyment. The primary retreat features a walk-in closet and private ensuite, while a powder room accommodates guests. A fully finished walkout basement expands the living space with a generous rec room where a second fireplace adds warmth and atmosphere, creating an inviting place to watch a movie, host card nights or simply unwind. A well-appointed wet bar makes entertaining effortless, keeping drinks and snacks close at hand without a trip upstairs. Two additional bedrooms provide comfortable space for visiting family or overnight guests and a full bathroom adds convenience for longer stays. Walk out to the covered lower patio for sheltered outdoor living surrounded by mature landscaping. Central air conditioning keeps the home comfortable in all seasons. Parking is a breeze with the double attached garage and driveway. This move-in ready home combines peace of mind with lifestyle convenience just steps to Westside Recreation Centre, West LRT Station, Aspen Landing and the shops and services o f Westhills. Easy access downtown or west to the mountains enhances every outing. A wonderful opportunity to enjoy the best of villa living in desirable Springbank Hill. (id:63267)
Home overview
- Cooling Central air conditioning
- Heat source Natural gas
- Heat type Forced air
- # total stories 1
- Construction materials Wood frame
- Fencing Partially fenced
- # garage spaces 2
- # parking spaces 4
- Has garage (y/n) Yes
- # full baths 2
- # half baths 1
- # total bathrooms 3.0
- # of above grade bedrooms 4
- Flooring Carpeted, hardwood, tile
- Has fireplace (y/n) Yes
- Community features Pets allowed with restrictions, age restrictions
- Subdivision Springbank hill
- Lot desc Landscaped, lawn
- Lot dimensions 487.37
- Lot size (acres) 0.120427474
- Building size 1698
- Listing # A2256745
- Property sub type Single family residence
- Status Active
- Bathroom (# of pieces - 4) 2.387m X 1.5m
Level: Basement - Bedroom 3.682m X 3.453m
Level: Basement - Bedroom 3.834m X 3.633m
Level: Basement - Family room 9.092m X 4.368m
Level: Basement - Bedroom 5.206m X 4.191m
Level: Basement - Laundry 2.338m X 2.134m
Level: Main - Other 2.871m X 2.643m
Level: Main - Other 4.039m X 2.871m
Level: Main - Bathroom (# of pieces - 5) 4.167m X 3.429m
Level: Main - Office 3.633m X 3.633m
Level: Main - Bathroom (# of pieces - 2) 2.362m X 0.89m
Level: Main - Other 1.804m X 0.939m
Level: Main - Primary bedroom 4.572m X 4.548m
Level: Main - Dining room 4.167m X 3.758m
Level: Main - Living room 5.511m X 4.368m
Level: Main - Other 12.14m X 2.92m
Level: Main
- Listing source url Https://www.realtor.ca/real-estate/28859822/59-elysian-crescent-sw-calgary-springbank-hill
- Listing type identifier Idx

$-2,266
/ Month

