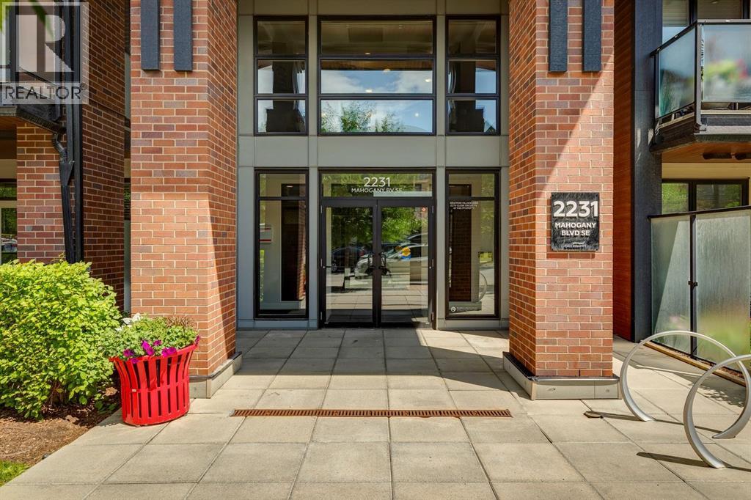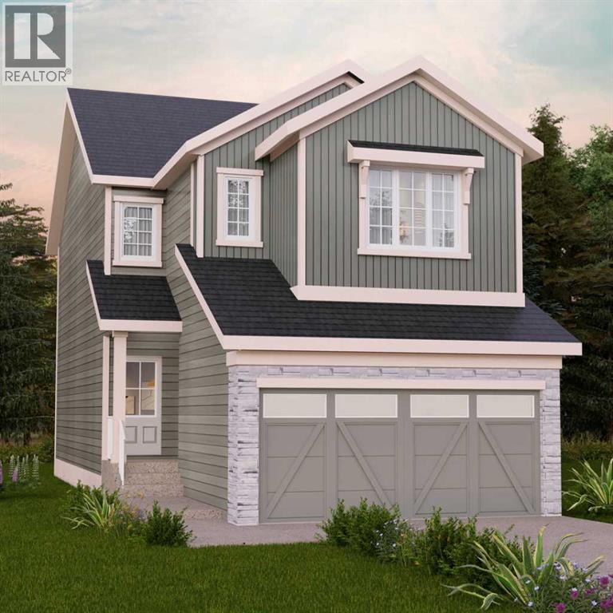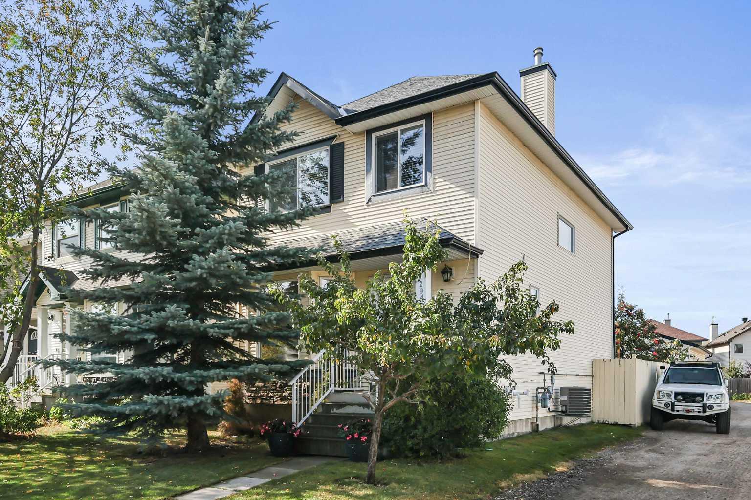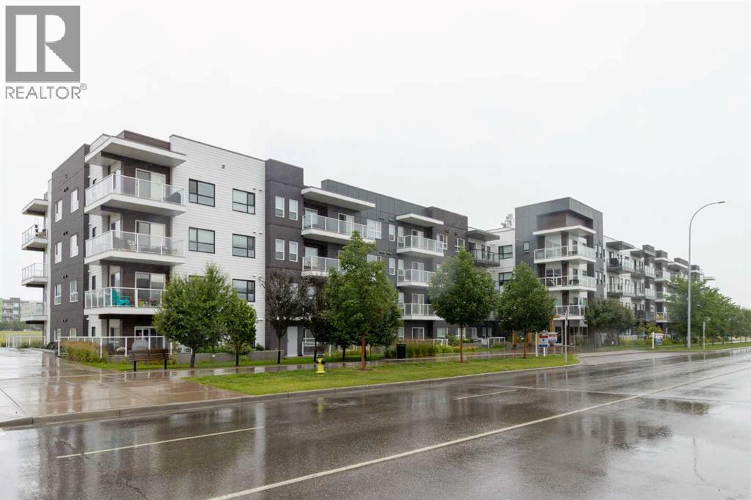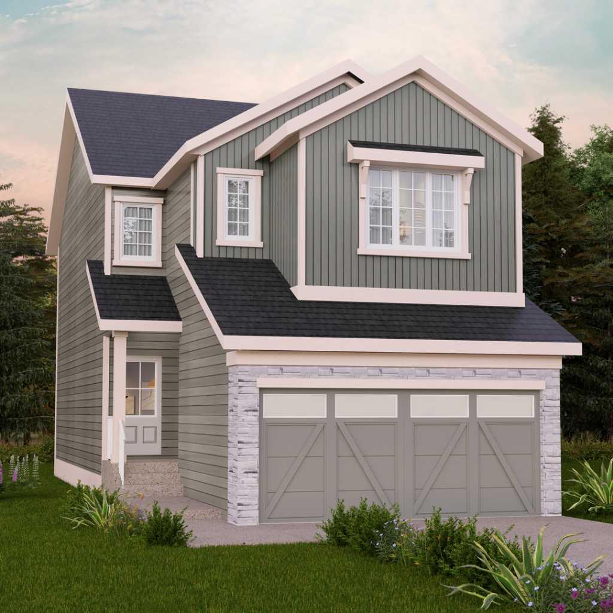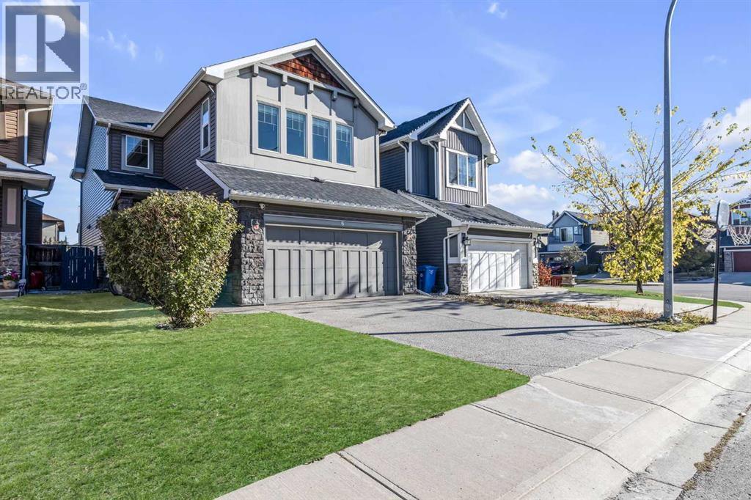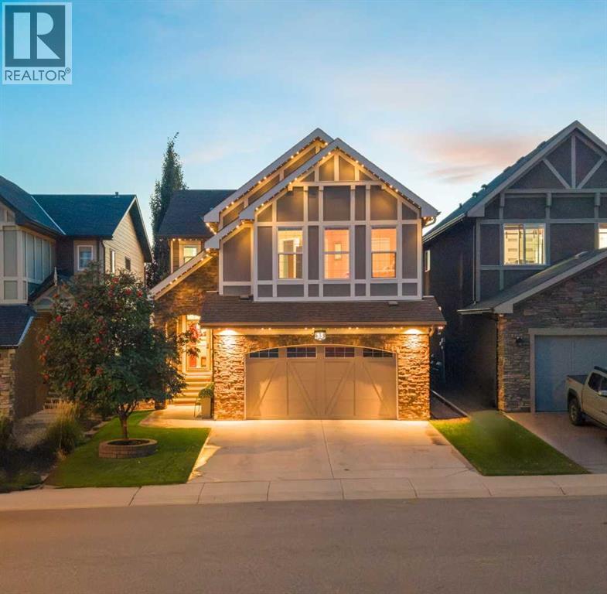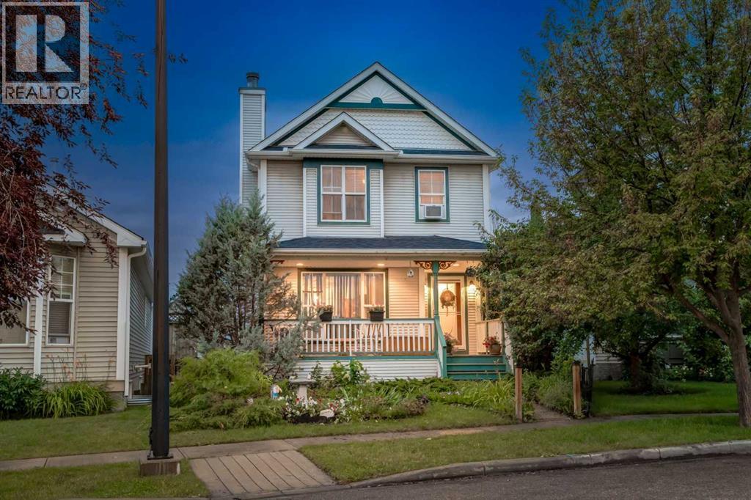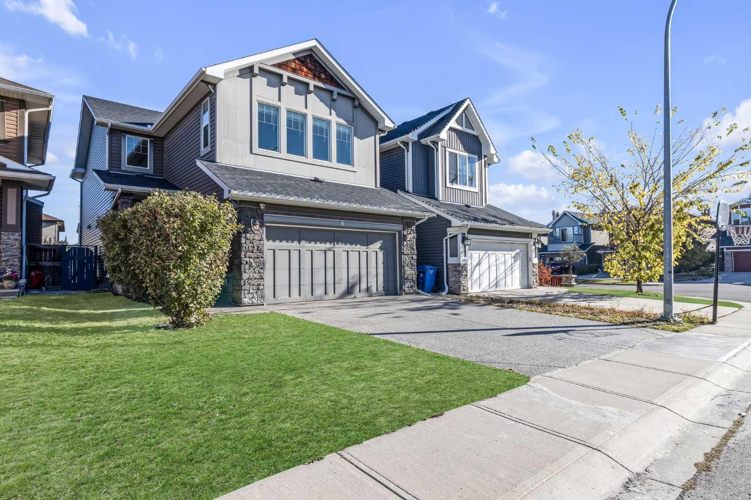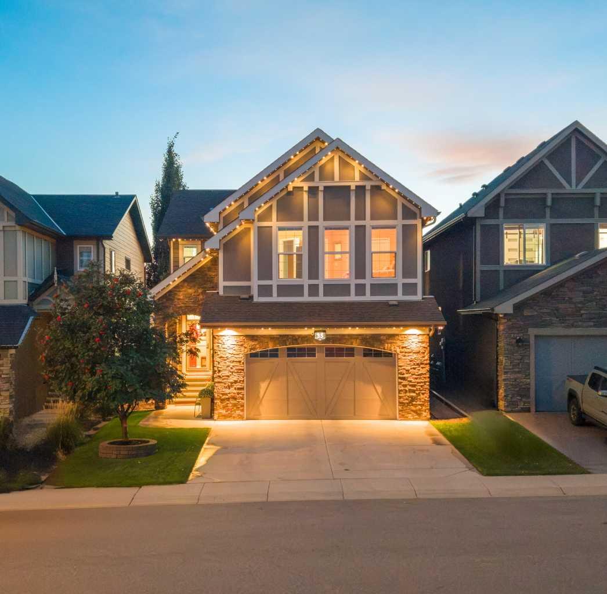
Highlights
Description
- Home value ($/Sqft)$366/Sqft
- Time on Housefulnew 4 hours
- Property typeSingle family
- Median school Score
- Lot size2,707 Sqft
- Year built2022
- Garage spaces2
- Mortgage payment
THIS HOME SPENT ITS FIRST YEARS IN THE SPOTLIGHT AS A HOMES BY AVI SHOWHOME. NOW IT’S READY TO TRADE DISPLAY LIFE FOR REAL LIFE WITH ITS FIRST OWNER.The living room itself rises TWO STOREYS HIGH, anchored by a bold painted feature wall with an ELECTRIC FIREPLACE and clean mantle ledge. Windows stack one above another, pulling daylight into every corner. GLASS RAILING from the bonus room above keeps the sightlines open, so even upstairs you feel part of the action.In the kitchen, the details go beyond builder-basic: QUARTZ COUNTERS, a Silgranit undermount sink, GAS RANGE under a CUSTOM HOOD, and a backsplash that climbs full-height around the window. The dining area includes a BUILT-IN CONSOLE that doubles as a hosting tool — the perfect place to serve, set out, or even pull up a stool for extra seating. From here, meals move easily onto the 20’ REAR DECK where the gas line is ready to go. A POCKET OFFICE near the front door gives work and study their own spot, while MUDROOM CABINETRY shoulders the chaos of backpacks, boots, and grocery bags.Upstairs, the bonus room overlooks the living room below. Just outside the laundry room, a wall of FLOATING SHELVES AND BUILT-INS keeps household essentials organized and close at hand. The laundry itself stays simple and contained, while the master offers its own retreat with a walk-in closet and ensuite.The THIRD FLOOR adds two more bedrooms and a bath with a double vanity, plus the rear bedroom includes a WEST-FACING BALCONY — one more way this home builds outdoor living into daily life.And here’s where the “former showhome” part really matters: the extras are already finished. DESIGNER WINDOW COVERINGS are up, UPGRADED LIGHTING is installed, AIR CONDITIONING is running, SPRINKLERS are in the yard, and the landscaping is done. Out back, a full-sized 20’X20’ DETACHED GARAGE is ready, and the curb appeal is set with a wide front porch. No waiting for sod, no living with temporary blinds, no upgrading light fixtures on weekends.This is Rangeview by Section 23, Calgary’s first garden-to-table community. Streets are shaped by orchards, gardens, and gathering spaces, so connection feels built-in from the start.Most new builds begin with a to-do list. This one begins with a head start. Come see how it feels to MOVE INTO A SHOWHOME that’s finally ready to be lived in. (id:63267)
Home overview
- Cooling Central air conditioning, fully air conditioned
- Heat source Natural gas
- Heat type Forced air, other
- # total stories 3
- Construction materials Wood frame
- Fencing Not fenced
- # garage spaces 2
- # parking spaces 2
- Has garage (y/n) Yes
- # full baths 2
- # half baths 1
- # total bathrooms 3.0
- # of above grade bedrooms 3
- Flooring Carpeted, vinyl plank
- Has fireplace (y/n) Yes
- Subdivision Rangeview
- Lot desc Landscaped, lawn
- Lot dimensions 251.46
- Lot size (acres) 0.062134918
- Building size 1914
- Listing # A2256568
- Property sub type Single family residence
- Status Active
- Bathroom (# of pieces - 3) Measurements not available
Level: 2nd - Bonus room 3.911m X 3.962m
Level: 2nd - Primary bedroom 3.658m X 3.658m
Level: 2nd - Other Measurements not available
Level: 2nd - Laundry Measurements not available
Level: 2nd - Bedroom 3.048m X 3.048m
Level: 3rd - Bedroom 3.758m X 3.048m
Level: 3rd - Bathroom (# of pieces - 4) Measurements not available
Level: 3rd - Other Measurements not available
Level: 3rd - Other Measurements not available
Level: Main - Living room 4.624m X 3.962m
Level: Main - Office 1.853m X 1.728m
Level: Main - Other Measurements not available
Level: Main - Kitchen 3.252m X 3.862m
Level: Main - Other Measurements not available
Level: Main - Bathroom (# of pieces - 2) Measurements not available
Level: Main - Dining room 3.709m X 4.063m
Level: Main
- Listing source url Https://www.realtor.ca/real-estate/28933880/59-heirloom-boulevard-se-calgary-rangeview
- Listing type identifier Idx


