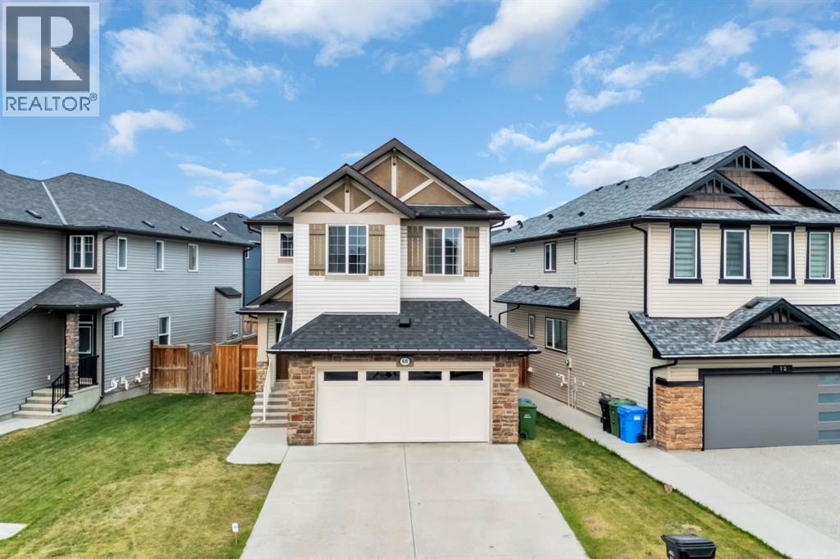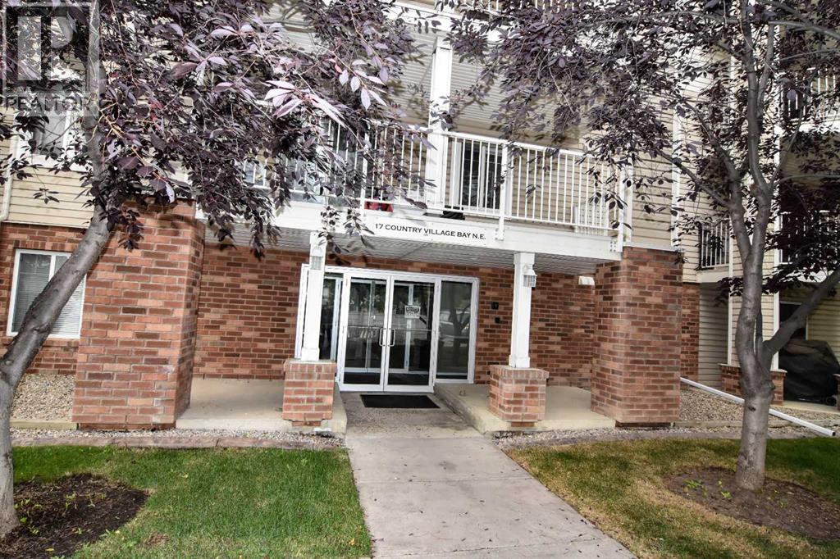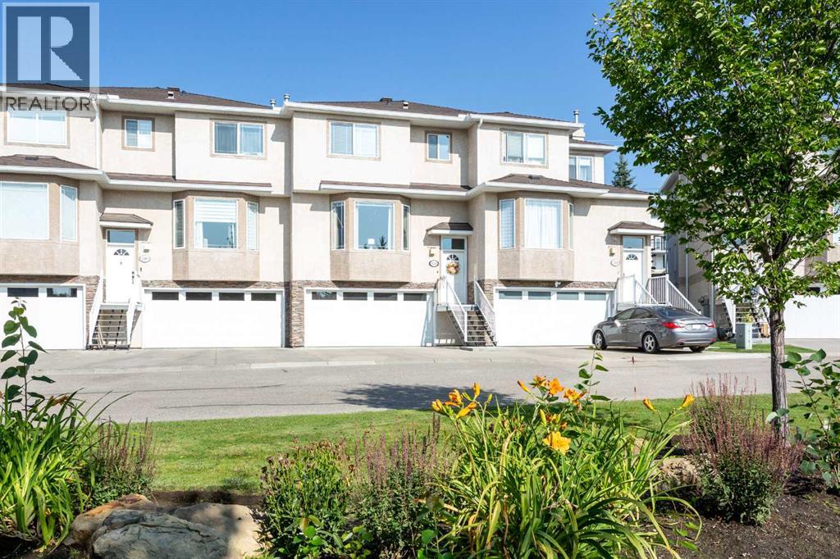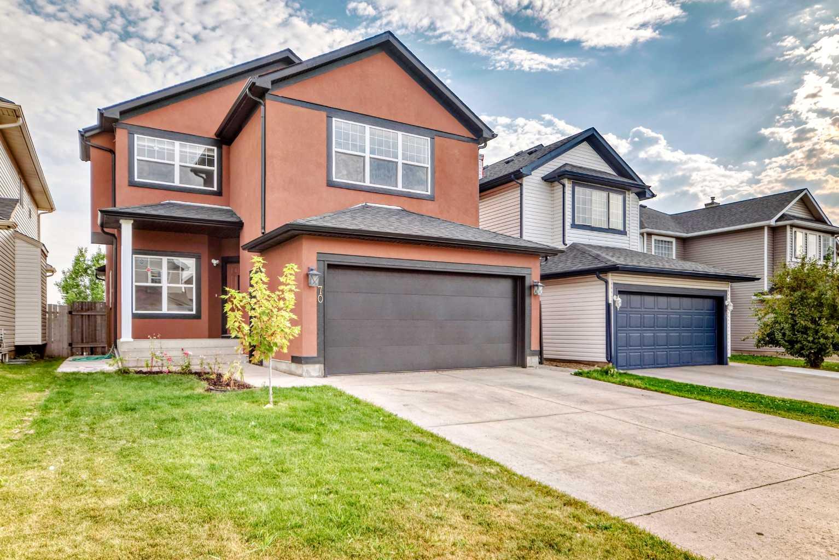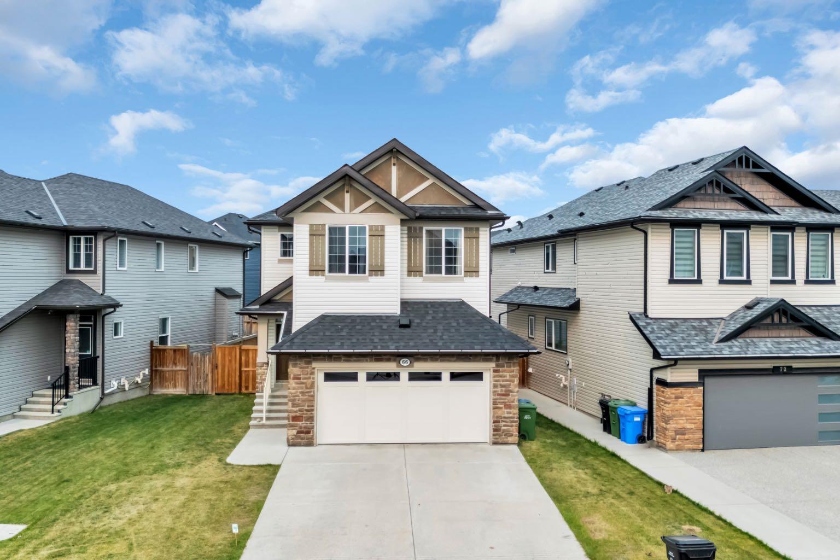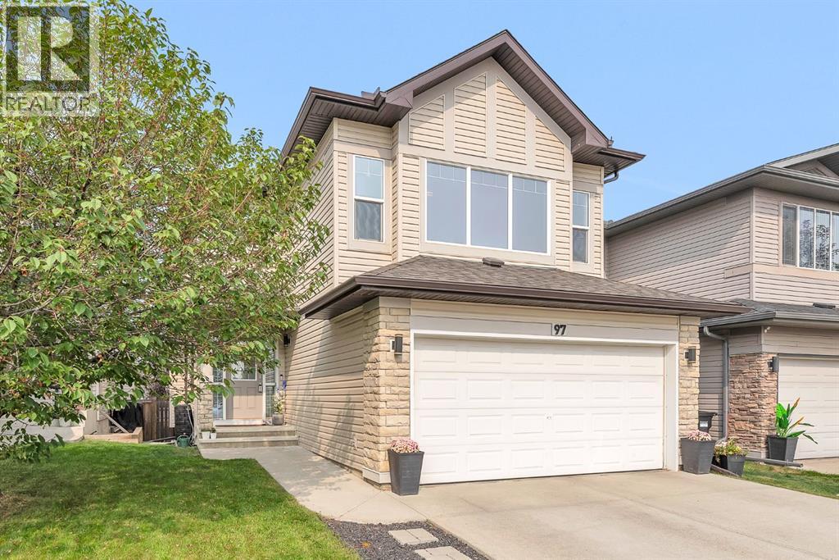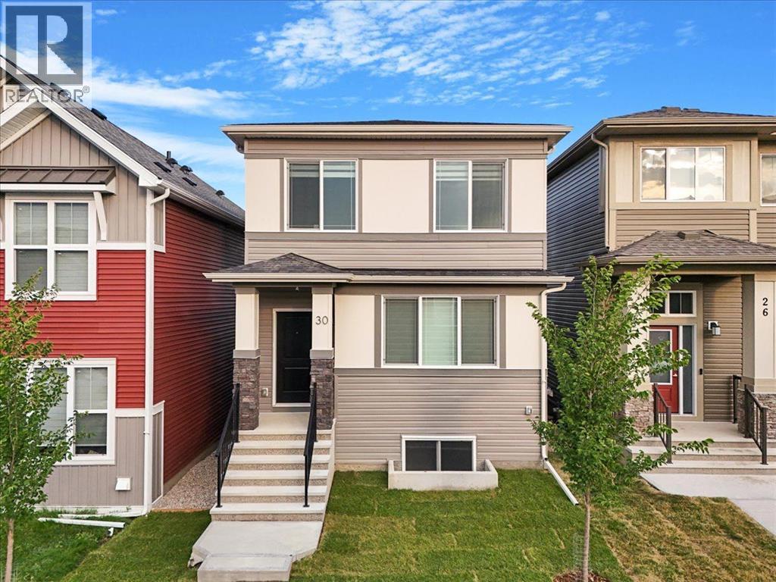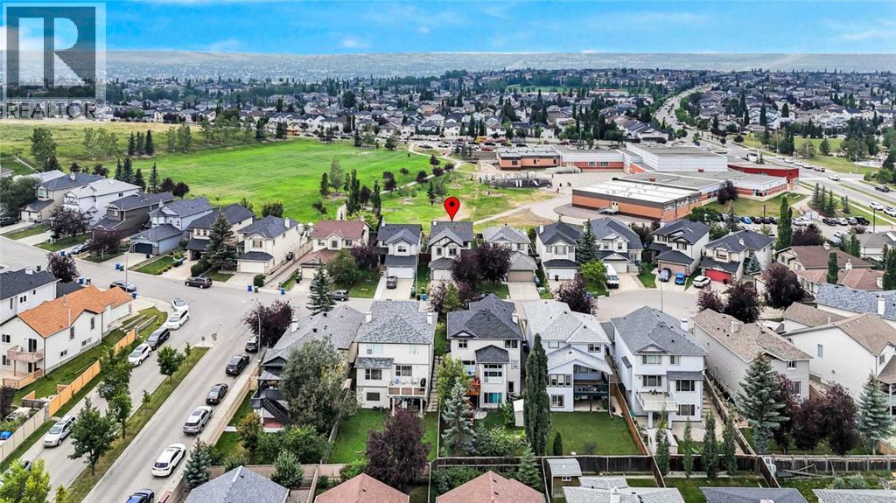- Houseful
- AB
- Calgary
- Livingston
- 59 Howse Mnr NE
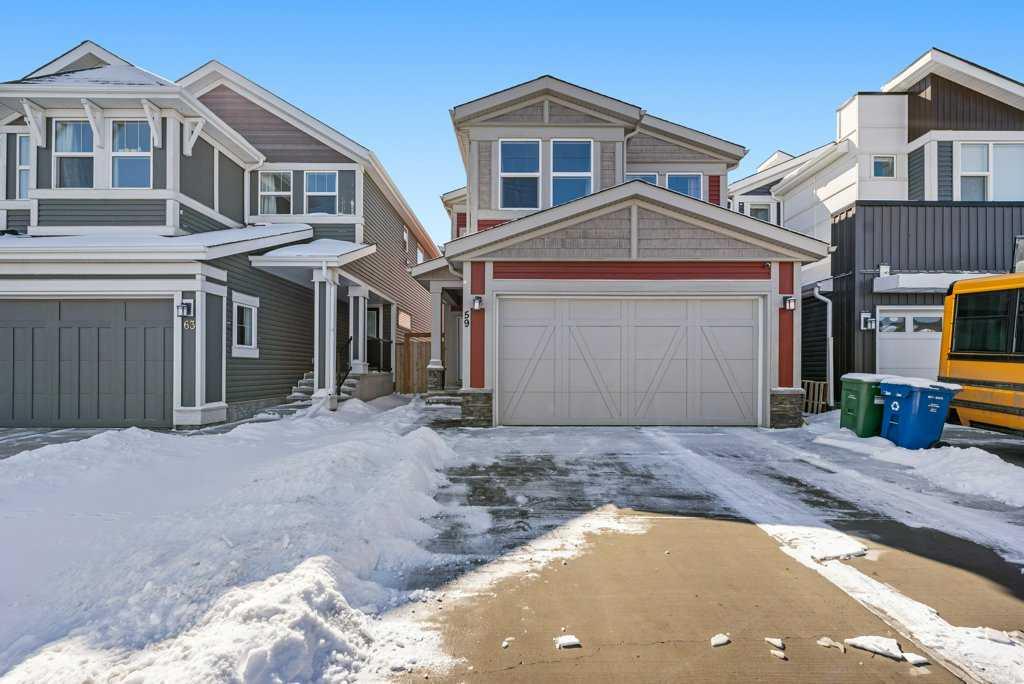
Highlights
Description
- Home value ($/Sqft)$346/Sqft
- Time on Houseful127 days
- Property typeResidential
- Style4 level split
- Neighbourhood
- Median school Score
- Lot size3,485 Sqft
- Year built2017
- Mortgage payment
Welcome to 59 Howse Manor NE – Elegant Design Meets Multi-Generational Living in Vibrant Livingston! Step into over 3,000 sq ft of thoughtfully designed living space in this stunning 5-bedroom, 4.5-bath home, perfectly situated in the heart of Calgary’s sought-after Livingston community. This property is an ideal fit for growing or multi-generational families, featuring a convenient main floor bedroom with a private 4-piece ensuite – a true granny suite offering comfort, privacy, and flexibility. The open-concept main level flows seamlessly from the modern kitchen to the spacious dining and living areas, perfect for entertaining. Upstairs, you’ll find a large family room, generous bedrooms, a luxurious primary suite with a spa-like 5-piece ensuite, and a full laundry room. The fully finished basement offers even more space, with a rec room, den, an additional bedroom, and a full bath – perfect for guests, teens, or a home office. Located in Livingston – one of Calgary’s most exciting new master-planned communities, residents enjoy access to a 35,000 sq ft HOA facility with a gym, splash park, skating rink, and event spaces. With over 250 acres of open space, future schools, walking paths, and a strong sense of community, Livingston is where modern families thrive. This is more than just a home – it's a lifestyle. Don’t miss your opportunity to make 59 Howse Manor NE yours today!
Home overview
- Cooling None
- Heat type Forced air, natural gas
- Pets allowed (y/n) No
- Building amenities Clubhouse, dog park, park, party room, picnic area, playground
- Construction materials Vinyl siding, wood frame
- Roof Asphalt shingle
- Fencing Fenced
- # parking spaces 5
- Has garage (y/n) Yes
- Parking desc Double garage attached, driveway, parking pad
- # full baths 4
- # half baths 1
- # total bathrooms 5.0
- # of above grade bedrooms 5
- # of below grade bedrooms 1
- Flooring Carpet, tile, vinyl
- Appliances Dishwasher, electric stove, microwave hood fan, refrigerator, washer/dryer
- Laundry information Laundry room,upper level
- County Calgary
- Subdivision Livingston
- Zoning description R-g
- Directions Cpangabr
- Exposure N
- Lot desc Close to clubhouse
- Lot size (acres) 0.08
- Basement information Finished,full
- Building size 2164
- Mls® # A2216826
- Property sub type Single family residence
- Status Active
- Tax year 2024
- Listing type identifier Idx

$-1,997
/ Month

