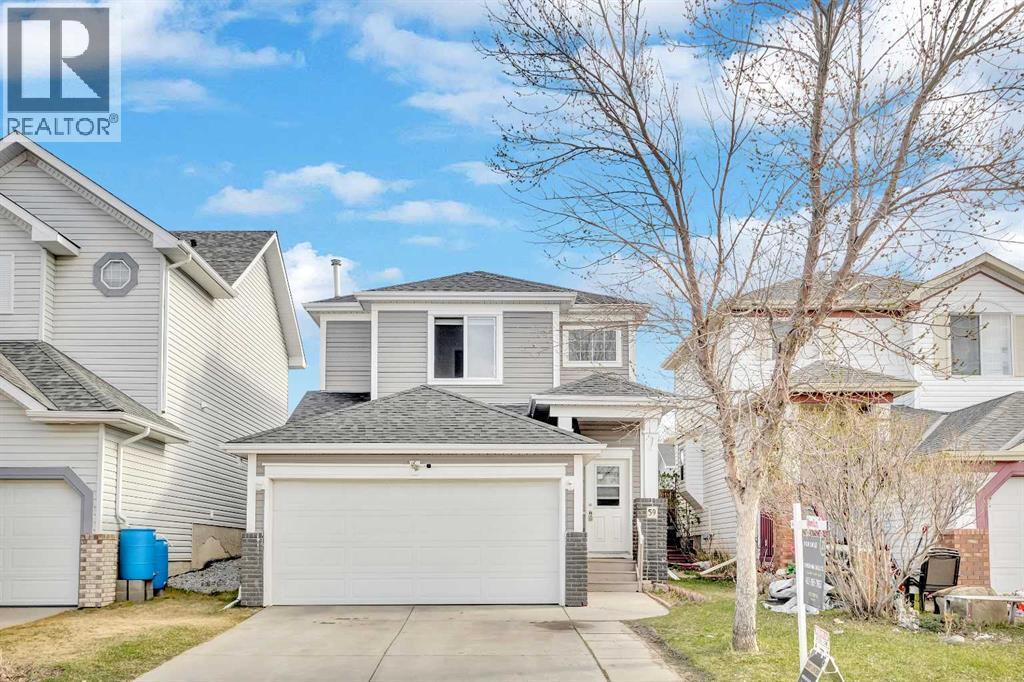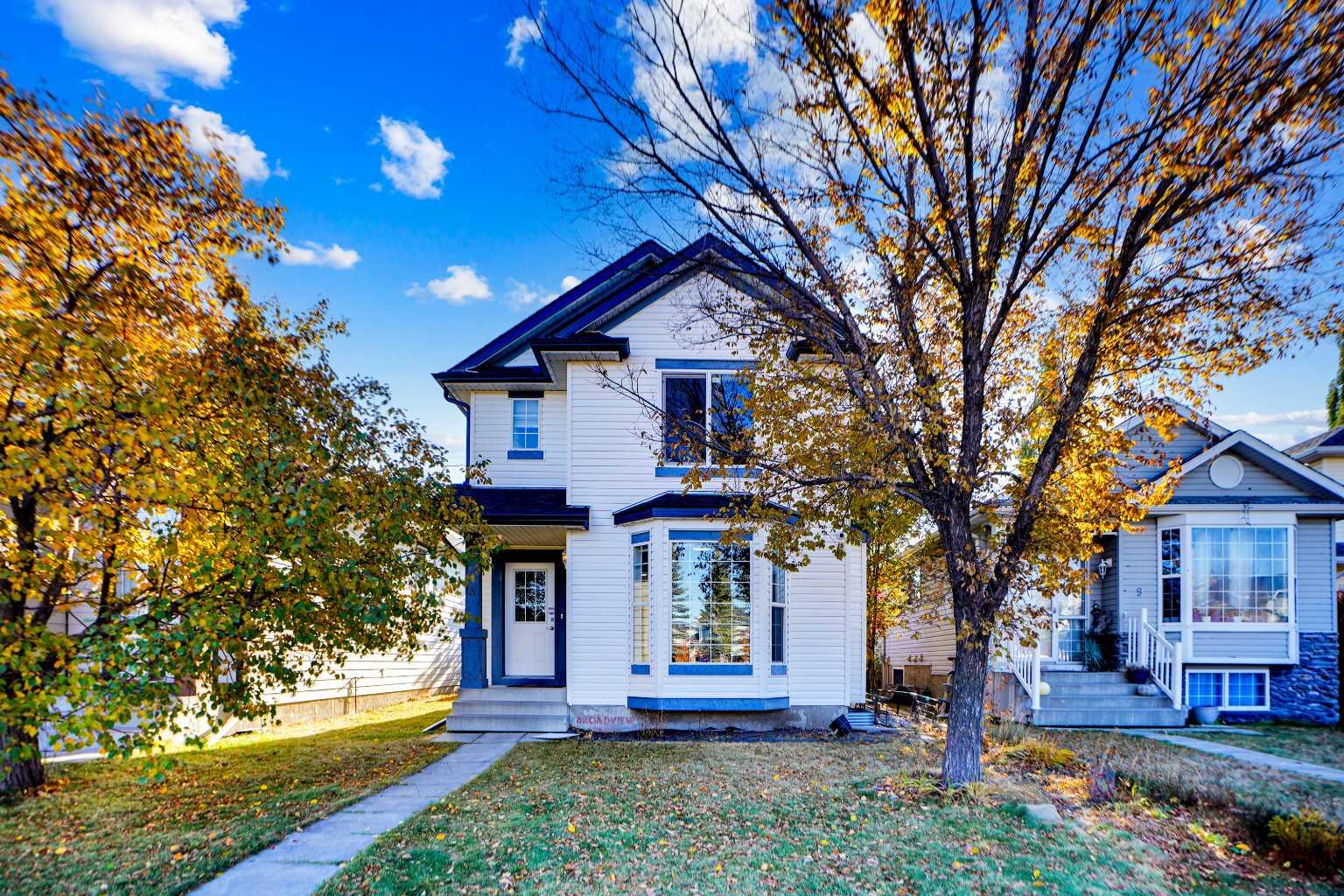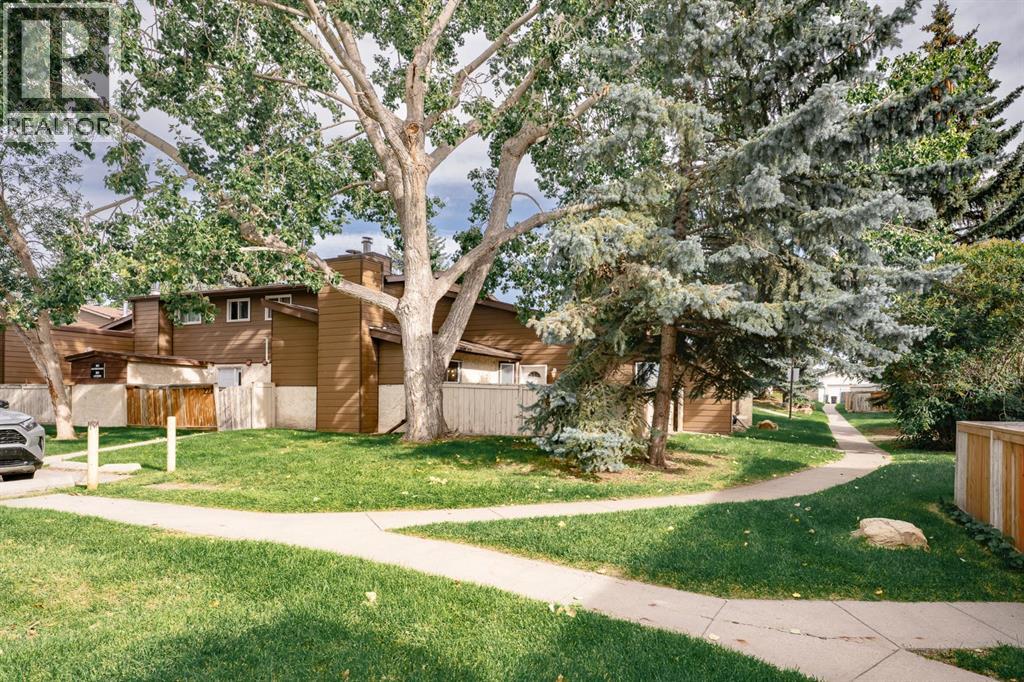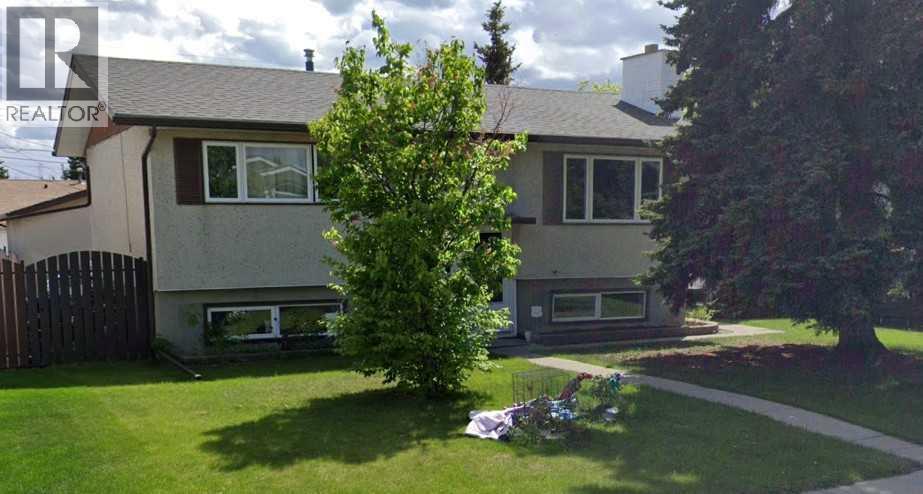- Houseful
- AB
- Calgary
- Martindale
- 59 Martin Crossing Park NE

Highlights
Description
- Home value ($/Sqft)$429/Sqft
- Time on Houseful71 days
- Property typeSingle family
- Neighbourhood
- Median school Score
- Lot size3,477 Sqft
- Year built1996
- Garage spaces2
- Mortgage payment
This beautifully updated home combines comfort, functionality, and an unbeatable location — ideal for growing families. Featuring brand-new windows throughout and a stylishly upgraded kitchen, this move-in ready home is filled with natural light and modern charm. With 3+1 bedrooms, 2.5 bathrooms, and a double attached garage, the spacious and practical layout is designed to suit your everyday needs.The main floor boasts an open-concept design with a warm and inviting living area, a contemporary kitchen, and a cozy dining nook that flows perfectly for family life or entertaining. Upstairs, you’ll find three generously sized bedrooms and a full bathroom, offering plenty of space for the whole family. The fully finished lower level expands your living space with a large rec room, an additional bedroom, a full bathroom, and ample storage. Step outside to a fully fenced backyard with a deck — perfect for relaxing or hosting friends and family. Best of all, this home is located directly across the street from Crossing Park School, making school drop-offs a breeze and giving you peace of mind with your kids just steps away. With Martin Crossing Park also right across the road, you’ll enjoy access to green space and recreation in this welcoming, family-friendly neighborhood. (id:55581)
Home overview
- Cooling None
- Heat source Natural gas
- Heat type Central heating, forced air
- # total stories 2
- Construction materials Wood frame
- Fencing Fence
- # garage spaces 2
- # parking spaces 4
- Has garage (y/n) Yes
- # full baths 2
- # half baths 1
- # total bathrooms 3.0
- # of above grade bedrooms 4
- Flooring Carpeted, hardwood, linoleum
- Subdivision Martindale
- Lot dimensions 323
- Lot size (acres) 0.07981221
- Building size 1318
- Listing # A2247606
- Property sub type Single family residence
- Status Active
- Bathroom (# of pieces - 4) Level: 2nd
- Family room 4.167m X 3.557m
Level: Basement - Bedroom 2.414m X 3.024m
Level: Basement - Bathroom (# of pieces - 4) Measurements not available
Level: Basement - Bathroom (# of pieces - 2) Measurements not available
Level: Main - Kitchen 2.615m X 2.667m
Level: Main - Dining room 3.353m X 2.387m
Level: Main - Laundry 1.881m X 2.591m
Level: Main - Living room 4.395m X 4.115m
Level: Main - Foyer 2.819m X 3.377m
Level: Main - Bedroom 3.1m X 3.405m
Level: Upper - Bedroom 3.834m X 3.377m
Level: Upper - Bedroom 3.725m X 2.743m
Level: Upper
- Listing source url Https://www.realtor.ca/real-estate/28717009/59-martin-crossing-park-ne-calgary-martindale
- Listing type identifier Idx

$-1,506
/ Month












