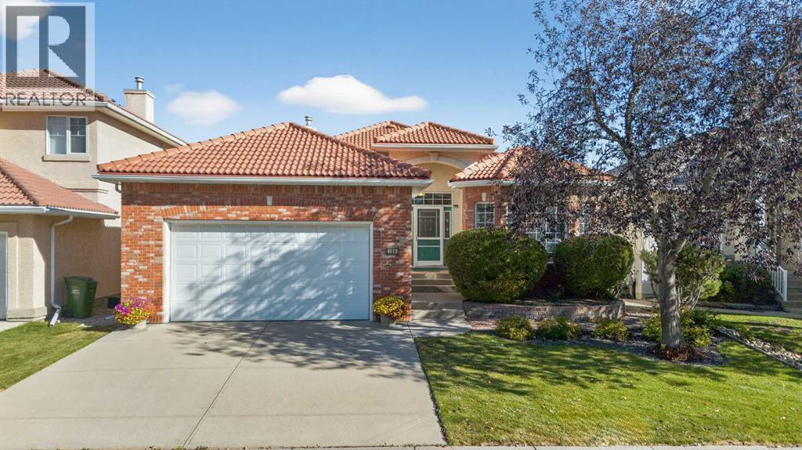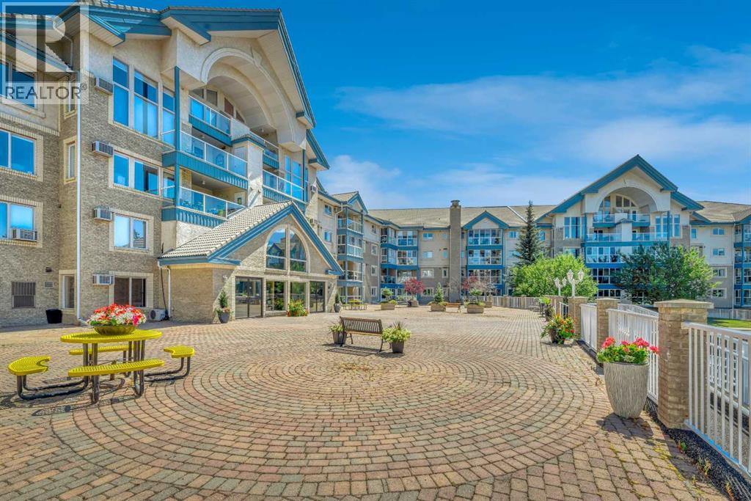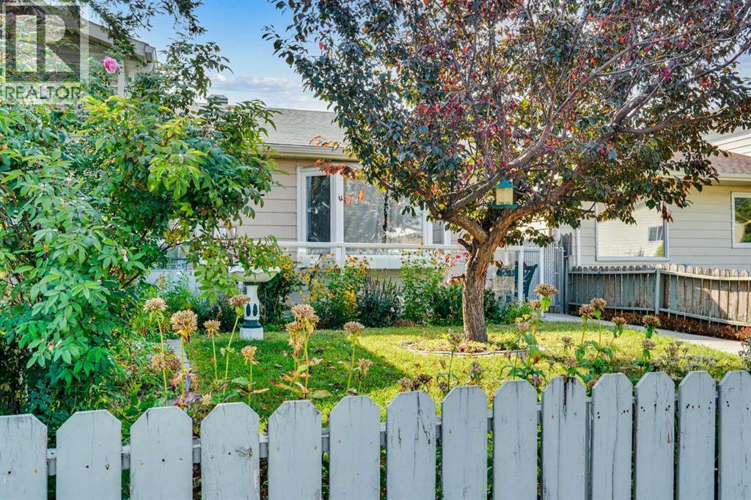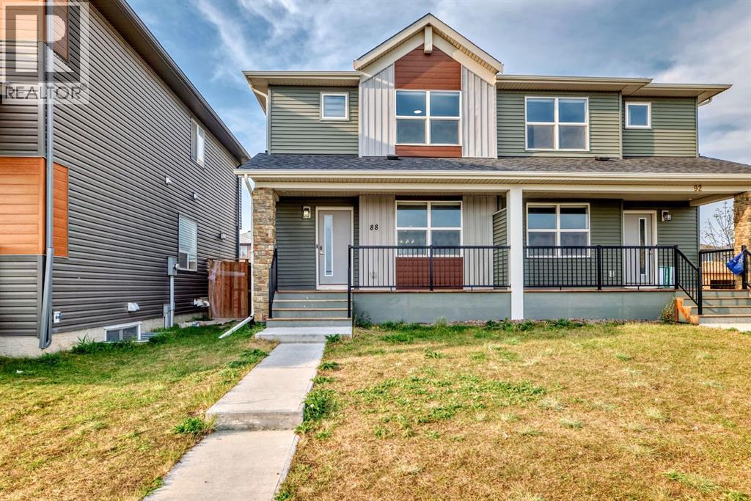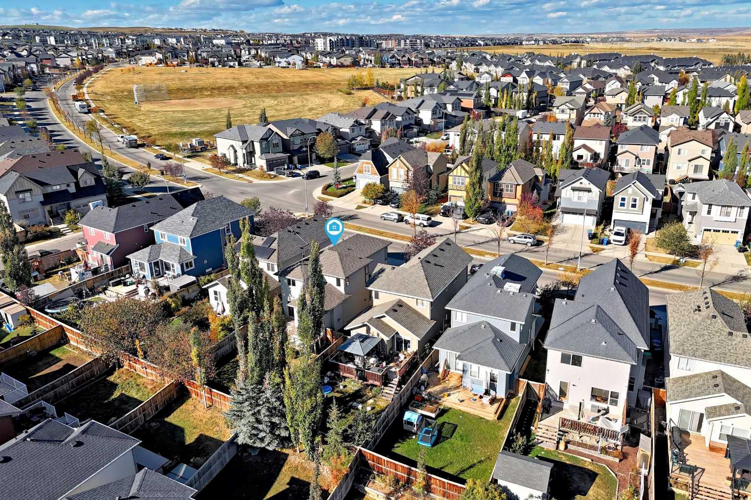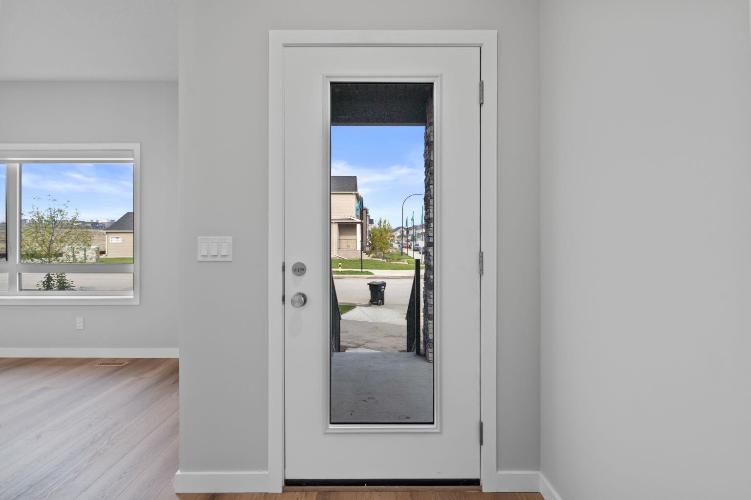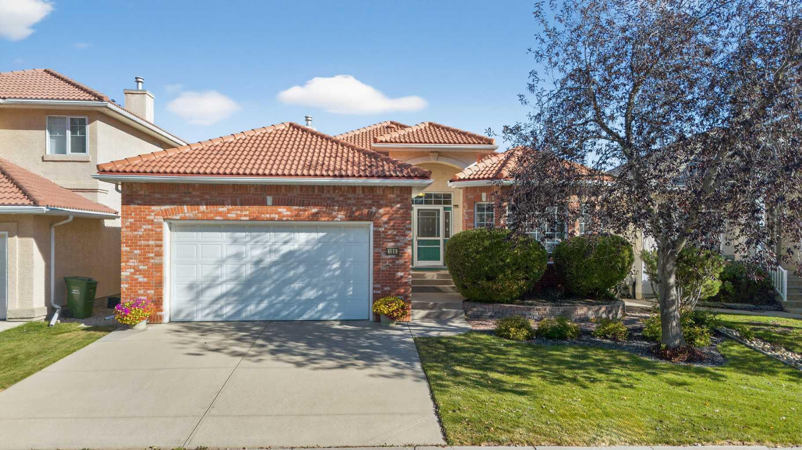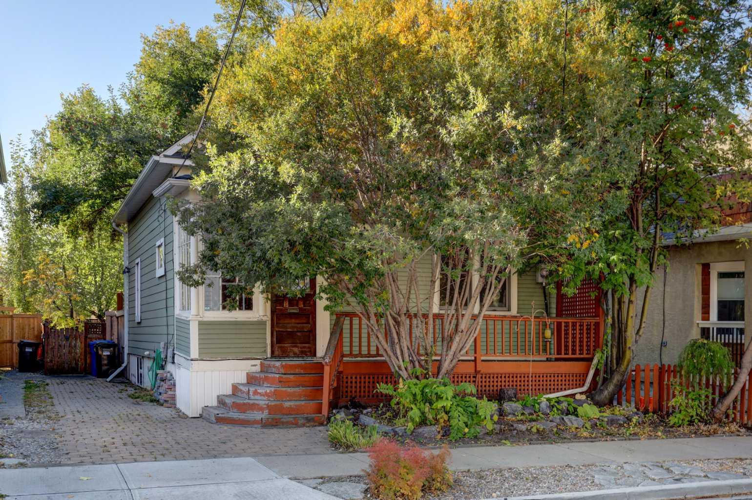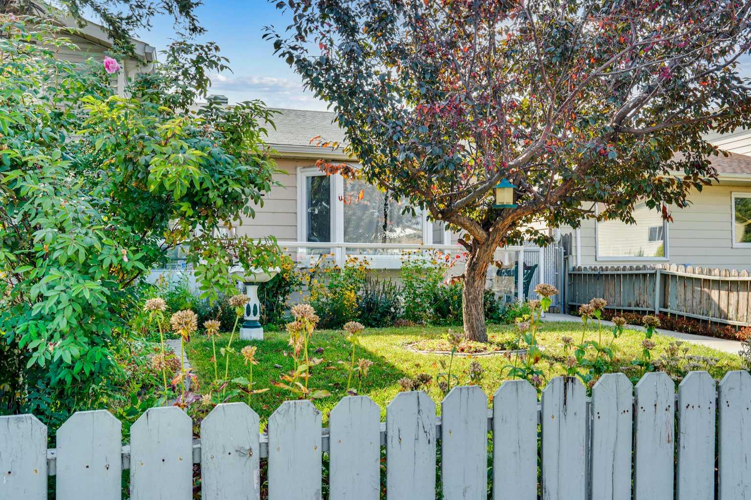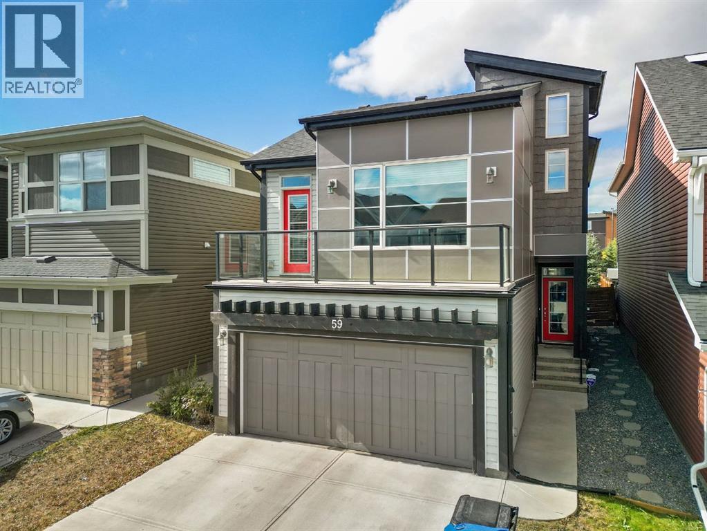
Highlights
Description
- Home value ($/Sqft)$351/Sqft
- Time on Housefulnew 6 hours
- Property typeSingle family
- Style4 level
- Neighbourhood
- Median school Score
- Lot size3,348 Sqft
- Year built2017
- Garage spaces2
- Mortgage payment
Welcome to 59 Sage Bluff Road! This gorgeous family home is perfect. With a west-facing backyard that partially backs onto a green space and park, this house is the ideal place to call home. Upon entering, you are immediately welcomed by an abundance of natural light and a stunning kitchen, perfect for everyday meals or hosting family and friends. The main level is made complete with a fireplace, space for the entire family, a powder room and access to your sunny backyard and patio. Head up a half flight of stairs into a massive family room, boasting vaulted ceilings and access to your second-level patio. Head up the other half flight of stairs, and you will find your private retreat, which provides ample space for a king-sized bed, a large walk-in closet and a stunning primary bathroom. Upstairs is complete with two additional bedrooms, a 4-piece bathroom and a perfectly laid out laundry room. In the basement, you will find a fourth bedroom, a large rec room, an additional four-piece bath and a home office. This home features a well-thought-out floor plan and ample room for storage, making your everyday life easier. Don't miss your chance to call this place home and schedule your private tour today. (id:63267)
Home overview
- Cooling Central air conditioning
- Heat source Natural gas
- Heat type Forced air
- Fencing Fence
- # garage spaces 2
- # parking spaces 4
- Has garage (y/n) Yes
- # full baths 3
- # half baths 1
- # total bathrooms 4.0
- # of above grade bedrooms 4
- Flooring Carpeted, tile, vinyl plank
- Has fireplace (y/n) Yes
- Subdivision Sage hill
- Lot desc Landscaped, lawn
- Lot dimensions 311
- Lot size (acres) 0.07684705
- Building size 2196
- Listing # A2264422
- Property sub type Single family residence
- Status Active
- Family room 5.614m X 6.757m
Level: 2nd - Bathroom (# of pieces - 5) Level: 3rd
- Bedroom 3.277m X 3.658m
Level: 3rd - Bathroom (# of pieces - 4) Level: 3rd
- Laundry 1.728m X 2.896m
Level: 3rd - Bedroom 2.667m X 3.962m
Level: 3rd - Primary bedroom 4.42m X 5.233m
Level: 3rd - Recreational room / games room 5.029m X 7.443m
Level: Basement - Bathroom (# of pieces - 4) Level: Basement
- Office 2.515m X 2.057m
Level: Basement - Bedroom 2.972m X 2.819m
Level: Basement - Dining room 2.844m X 3.658m
Level: Main - Kitchen 2.844m X 4.395m
Level: Main - Bathroom (# of pieces - 2) Level: Main
- Great room 3.987m X 6.882m
Level: Main
- Listing source url Https://www.realtor.ca/real-estate/28987788/59-sage-bluff-road-nw-calgary-sage-hill
- Listing type identifier Idx

$-2,053
/ Month

