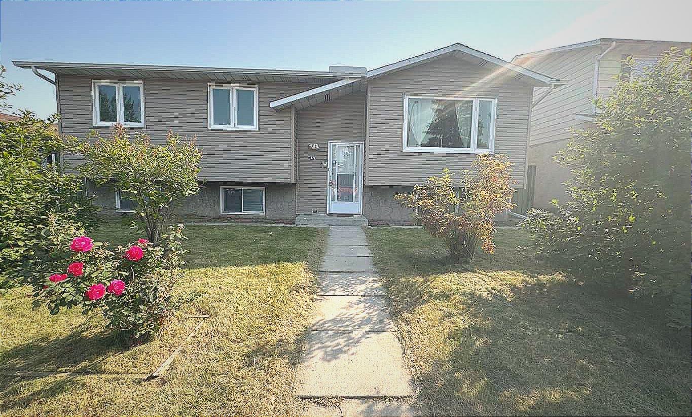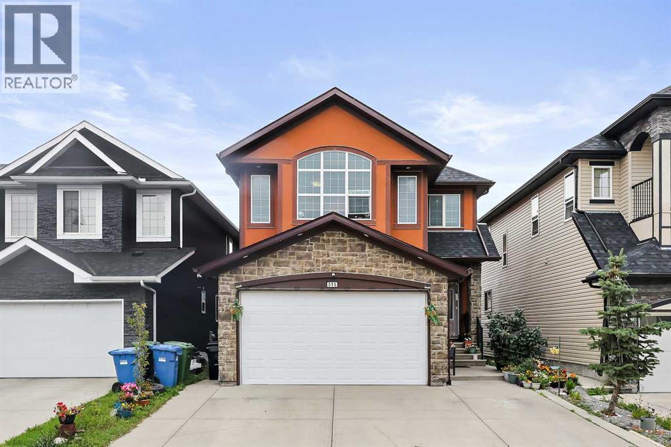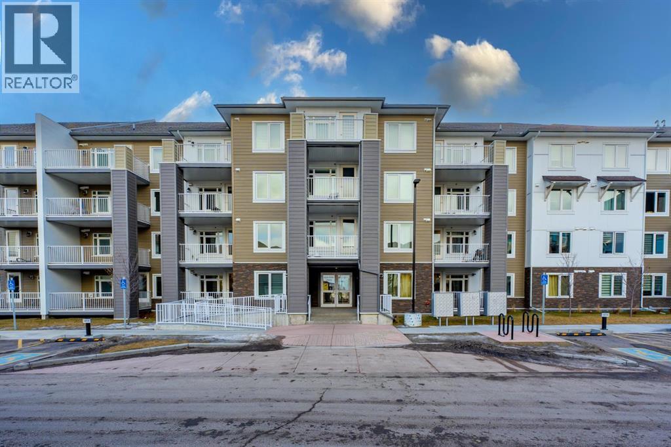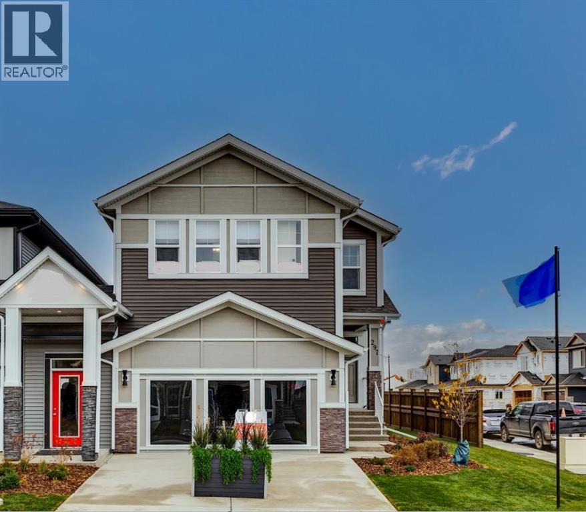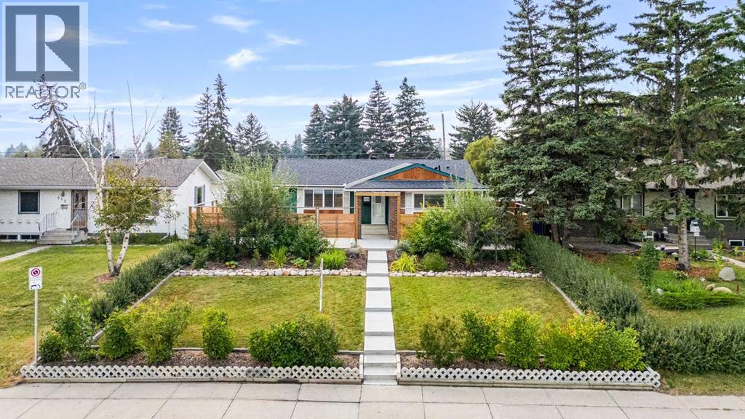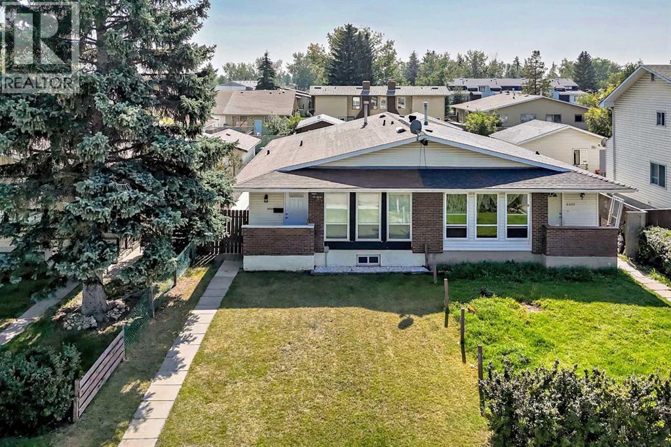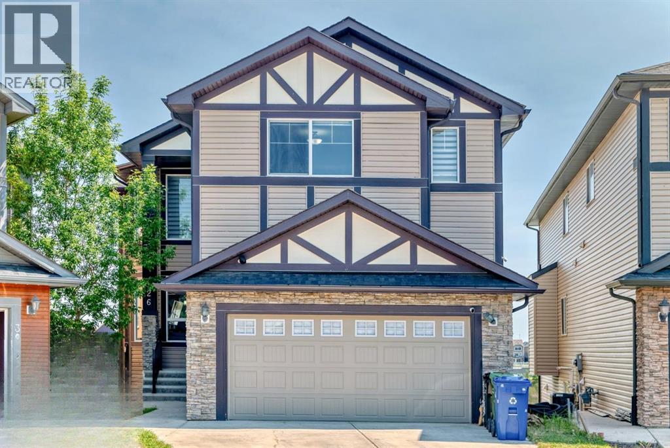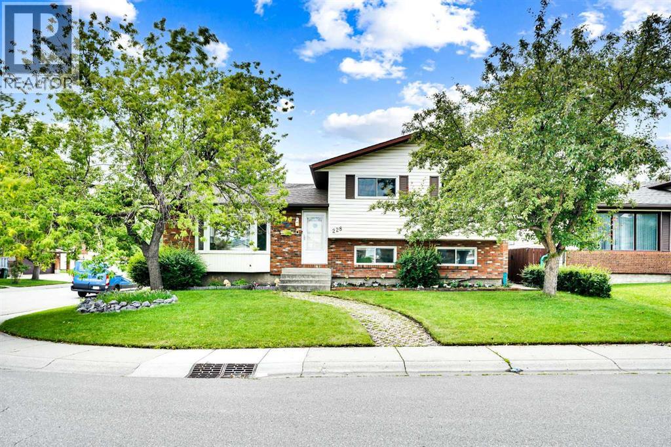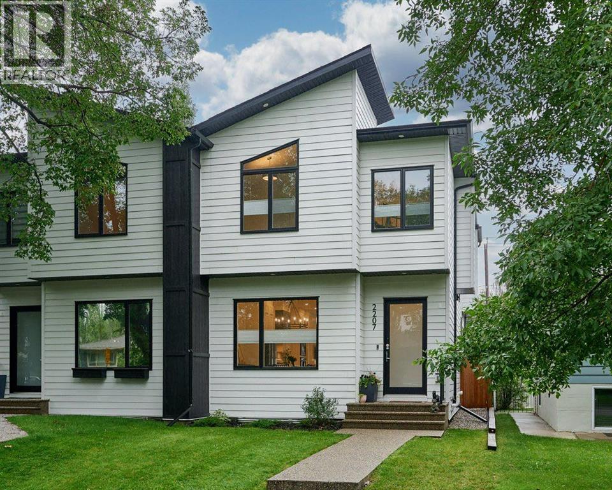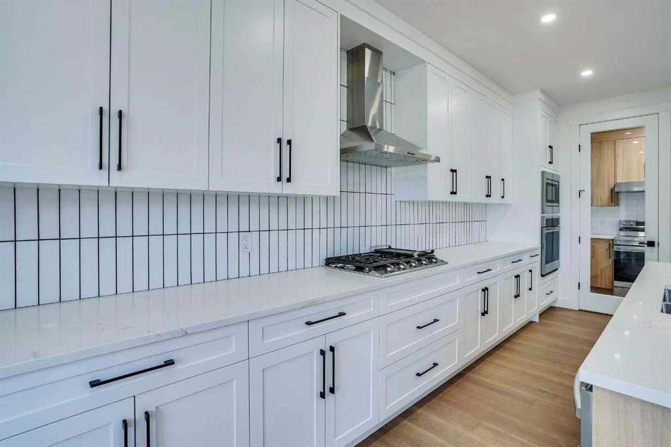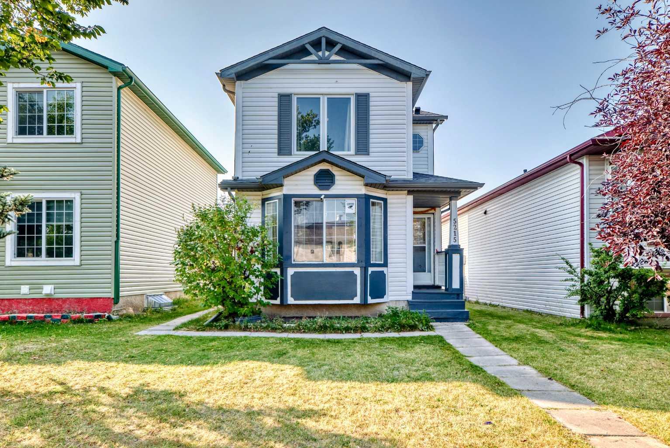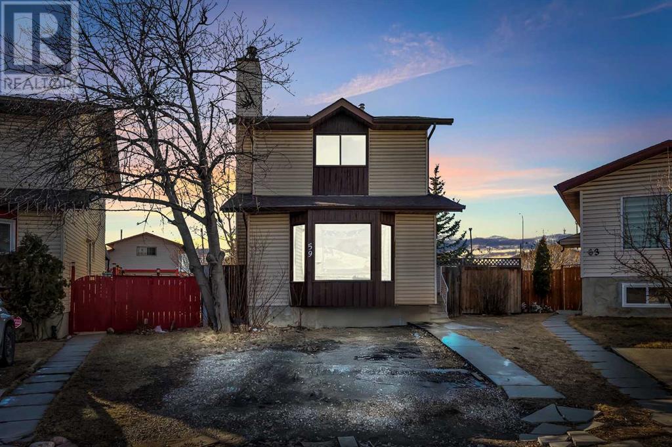
Highlights
Description
- Home value ($/Sqft)$434/Sqft
- Time on Houseful61 days
- Property typeSingle family
- Neighbourhood
- Median school Score
- Lot size4,026 Sqft
- Year built1982
- Mortgage payment
Charming 2-Storey Home with illegal Basement Suite in Whitehorn Looking for a spacious family home with a mortgage helper? Or maybe an investment property in a great location? This 2-storey gem in Whitehorn has everything you need! Step inside and feel right at home with modern vinyl flooring and sleek quartz countertops throughout. The main floor is bright and welcoming, featuring a cozy living room, a dining area perfect for family dinners, a functional kitchen, and a convenient 2-piece bathroom. Head upstairs to find three generously sized bedrooms, including a primary bedroom, plus a 4-piece bathroom to serve the whole family. But here’s the real bonus—an illegal basement suite with a separate entrance! Downstairs, you’ll find two more bedrooms, a 4-piece bath, a well-equipped kitchen, and extra storage and utility space. Located in a quiet, family-friendly neighborhood, you’re just minutes from schools, parks, shopping, and transit. Whether you're looking to move in or rent out, this home is a fantastic opportunity you don’t want to miss! (id:55581)
Home overview
- Cooling See remarks
- Heat type Forced air
- # total stories 2
- Construction materials Poured concrete, wood frame
- Fencing Fence
- # parking spaces 2
- # full baths 2
- # half baths 1
- # total bathrooms 3.0
- # of above grade bedrooms 5
- Flooring Ceramic tile, vinyl
- Has fireplace (y/n) Yes
- Subdivision Whitehorn
- Lot dimensions 374
- Lot size (acres) 0.09241413
- Building size 1288
- Listing # A2237828
- Property sub type Single family residence
- Status Active
- Kitchen 2.972m X 3.405m
Level: Basement - Bedroom 4.673m X 3.252m
Level: Basement - Storage 1.829m X 1.119m
Level: Basement - Furnace 1.5m X 1.753m
Level: Basement - Bathroom (# of pieces - 4) 1.524m X 2.566m
Level: Basement - Bedroom 2.743m X 2.743m
Level: Basement - Kitchen 2.362m X 4.267m
Level: Main - Dining room 2.643m X 3.353m
Level: Main - Bathroom (# of pieces - 2) 1.6m X 2.109m
Level: Main - Living room 4.977m X 5.13m
Level: Main - Bathroom (# of pieces - 4) 1.5m X 3.2m
Level: Upper - Primary bedroom 4.368m X 3.453m
Level: Upper - Bedroom 2.539m X 2.996m
Level: Upper - Bedroom 2.362m X 4.267m
Level: Upper
- Listing source url Https://www.realtor.ca/real-estate/28584269/59-whitehaven-road-ne-calgary-whitehorn
- Listing type identifier Idx

$-1,491
/ Month

