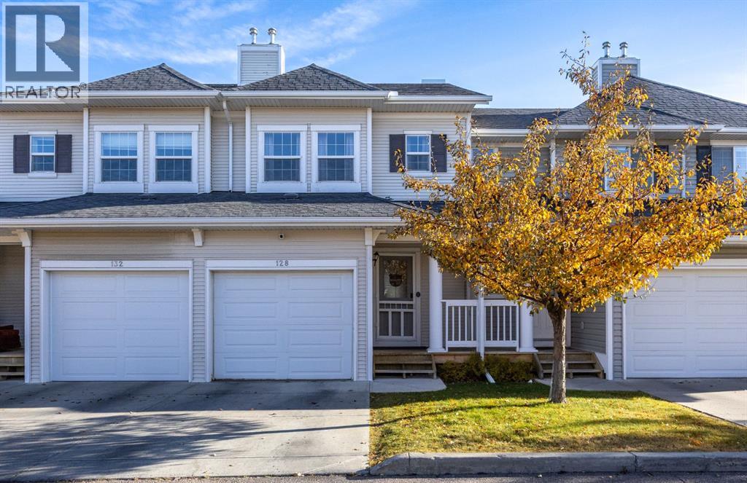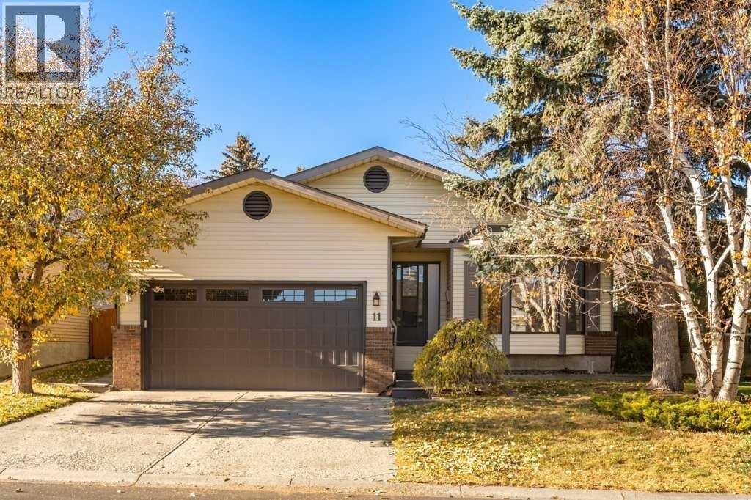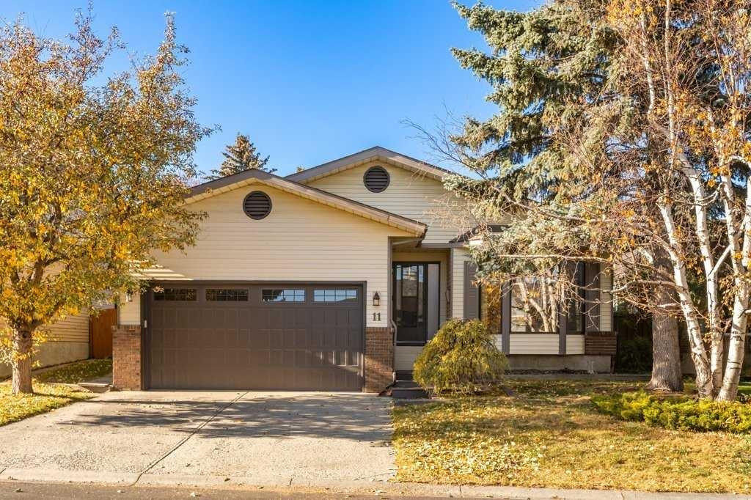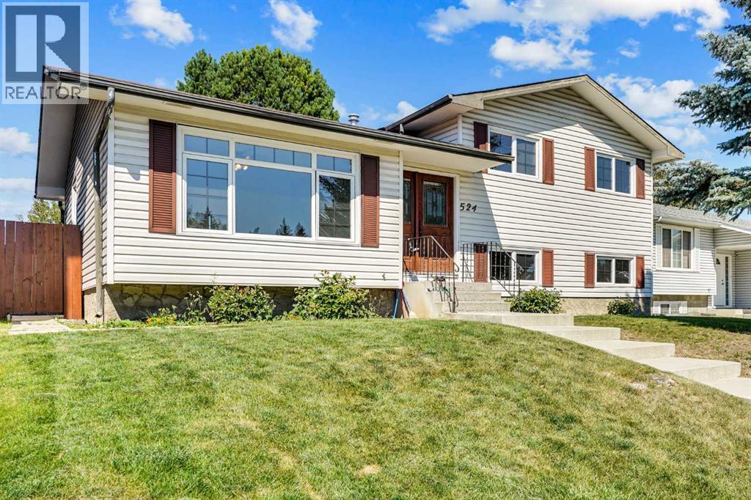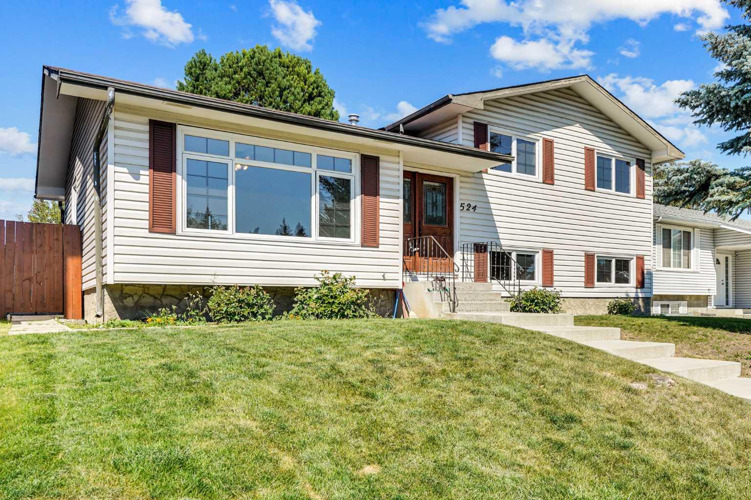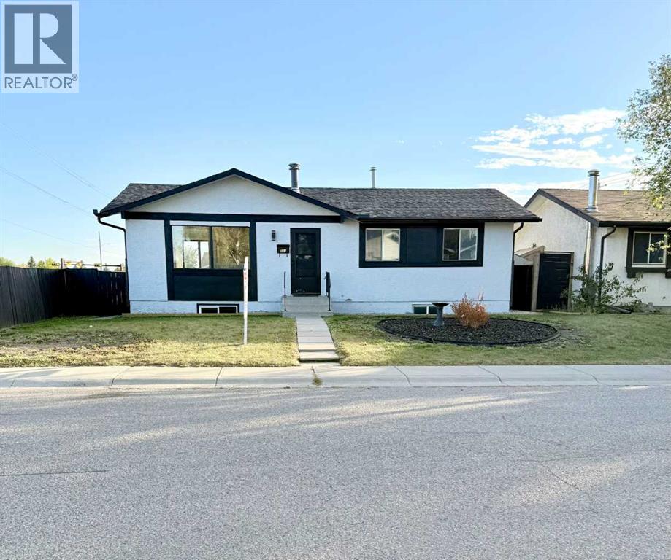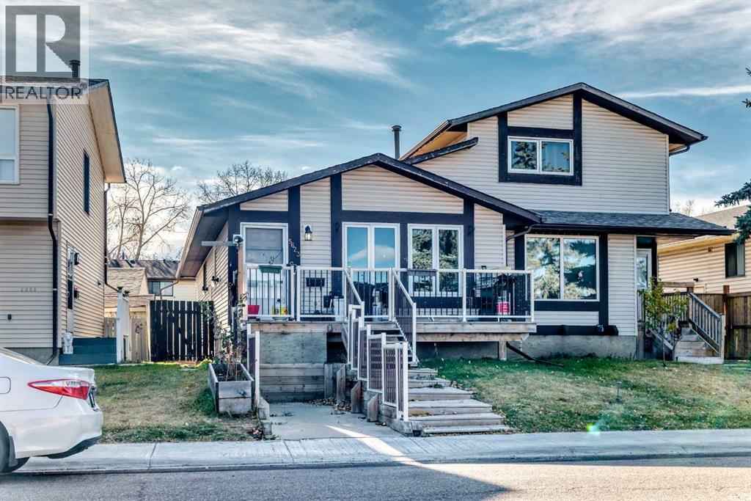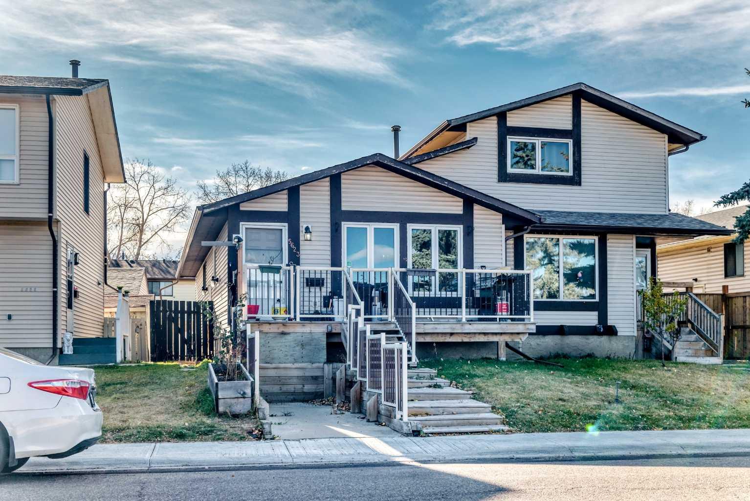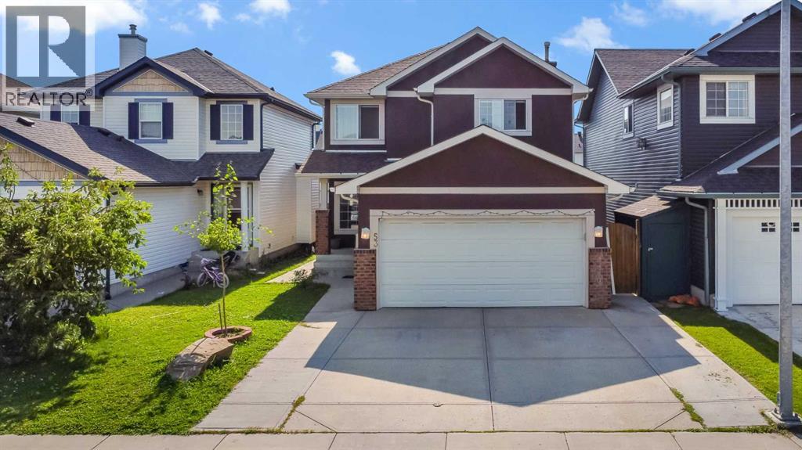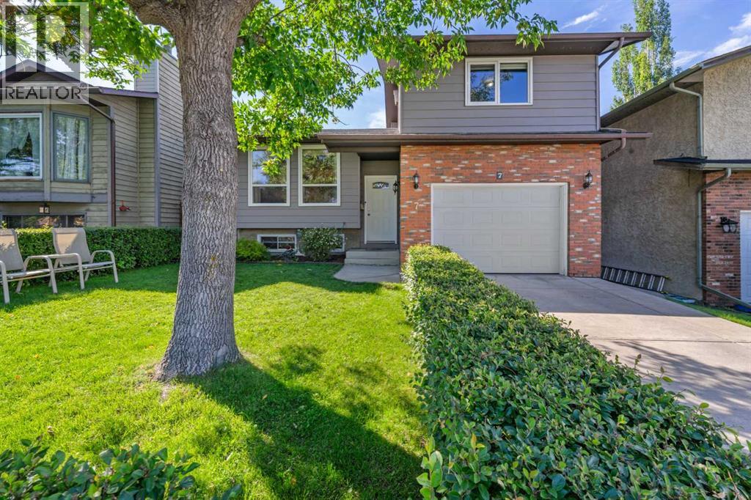- Houseful
- AB
- Calgary
- Saddle Ridge
- 592 Savanna Cres NE
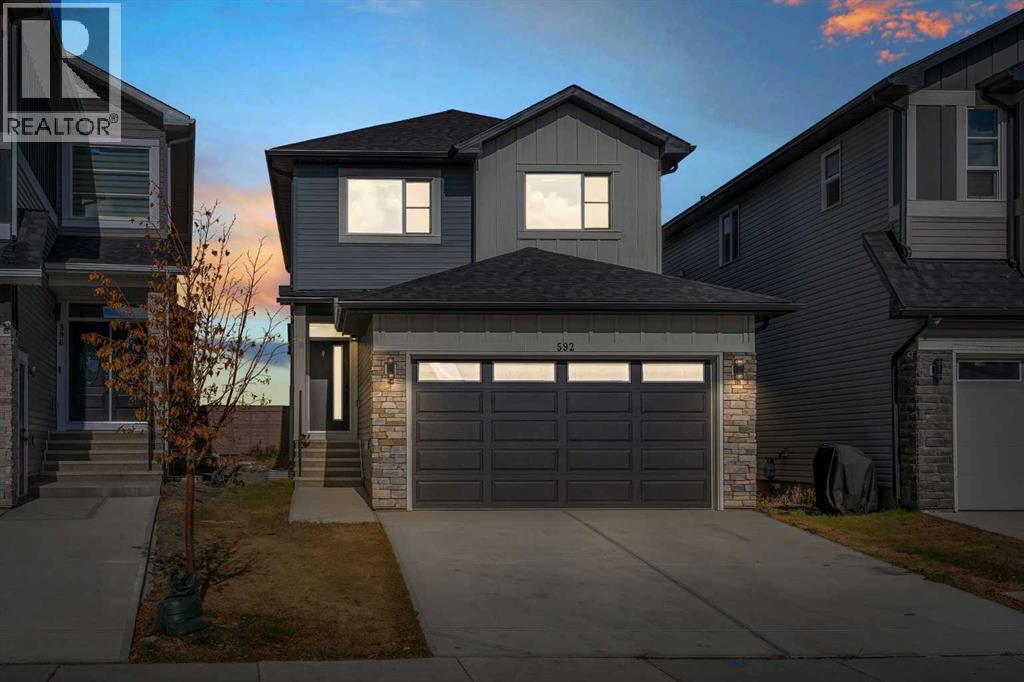
Highlights
Description
- Home value ($/Sqft)$381/Sqft
- Time on Houseful13 days
- Property typeSingle family
- Neighbourhood
- Median school Score
- Year built2024
- Garage spaces2
- Mortgage payment
Discover this stunning home offering over 2,000 sq. ft. of thoughtfully designed living space, perfectly suited for your growing family. The main floor features a full bath and a versatile office, ideal for work-from-home days or multi-generational living. A beautifully equipped spice kitchen with a gas range makes cooking an absolute delight, while the open-concept main level creates a bright, inviting atmosphere that’s perfect for everyday living and entertaining. Upstairs, a spacious bonus room offers the perfect space for movie nights or kids’ playtime, complemented by a well-appointed laundry room for added convenience. The bedrooms are all generously sized, giving everyone their own comfortable retreat. Every detail in this home has been carefully planned—from smart layout choices to stylish finishes—creating a perfect balance of practicality and comfort. This is more than just a house; it’s a place where your family can live, grow, and create lasting memories for years to come. (id:63267)
Home overview
- Cooling None
- Heat type Forced air
- # total stories 2
- Construction materials Wood frame
- Fencing Not fenced
- # garage spaces 2
- # parking spaces 4
- Has garage (y/n) Yes
- # full baths 3
- # total bathrooms 3.0
- # of above grade bedrooms 3
- Flooring Carpeted, ceramic tile, vinyl plank
- Has fireplace (y/n) Yes
- Subdivision Saddle ridge
- Lot dimensions 3659
- Lot size (acres) 0.08597274
- Building size 2040
- Listing # A2264996
- Property sub type Single family residence
- Status Active
- Bedroom 3.328m X 4.167m
Level: 2nd - Laundry 2.49m X 1.5m
Level: 2nd - Primary bedroom 3.834m X 4.496m
Level: 2nd - Bedroom 3.557m X 4.596m
Level: 2nd - Bathroom (# of pieces - 5) 3.024m X 3.709m
Level: 2nd - Bathroom (# of pieces - 4) 2.438m X 1.5m
Level: 2nd - Bonus room 4.42m X 3.328m
Level: 2nd - Foyer 4.063m X 2.768m
Level: Main - Dining room 2.615m X 3.149m
Level: Main - Other 2.819m X 1.625m
Level: Main - Office 2.819m X 1.625m
Level: Main - Kitchen 4.191m X 3.709m
Level: Main - Living room 4.395m X 4.444m
Level: Main - Bathroom (# of pieces - 3) 2.719m X 1.5m
Level: Main
- Listing source url Https://www.realtor.ca/real-estate/28999295/592-savanna-crescent-ne-calgary-saddle-ridge
- Listing type identifier Idx

$-2,072
/ Month



