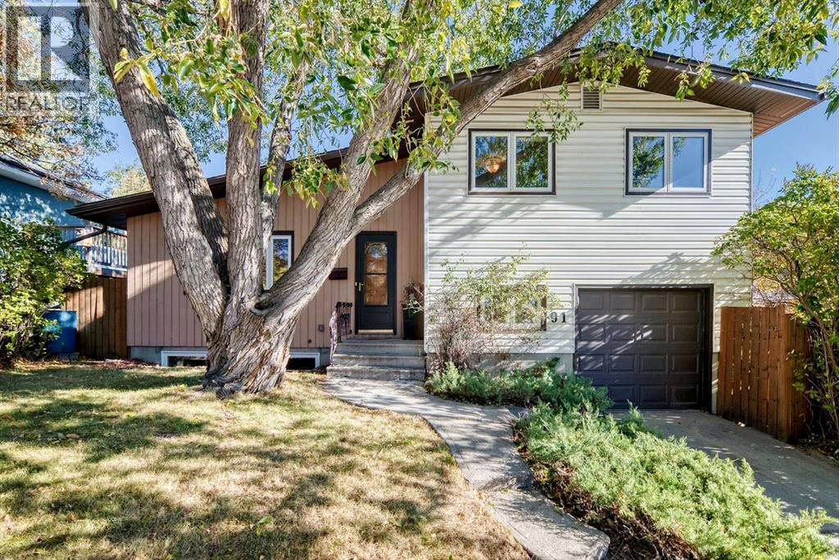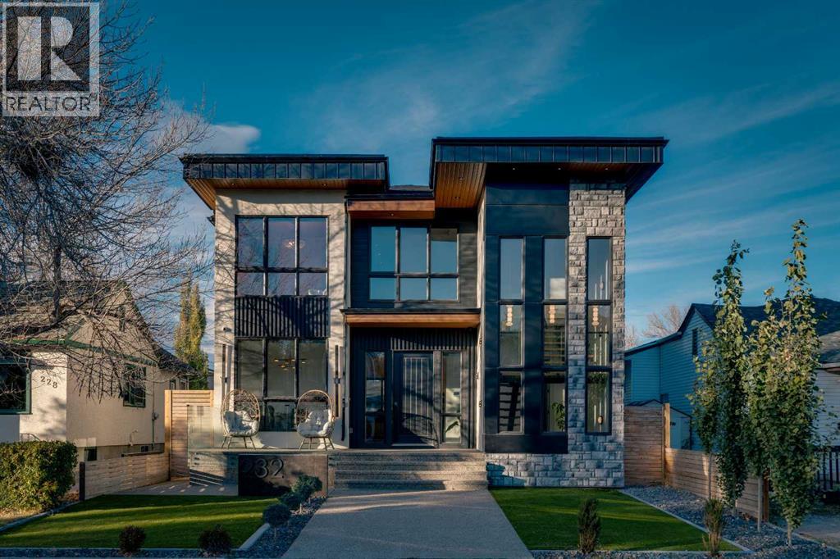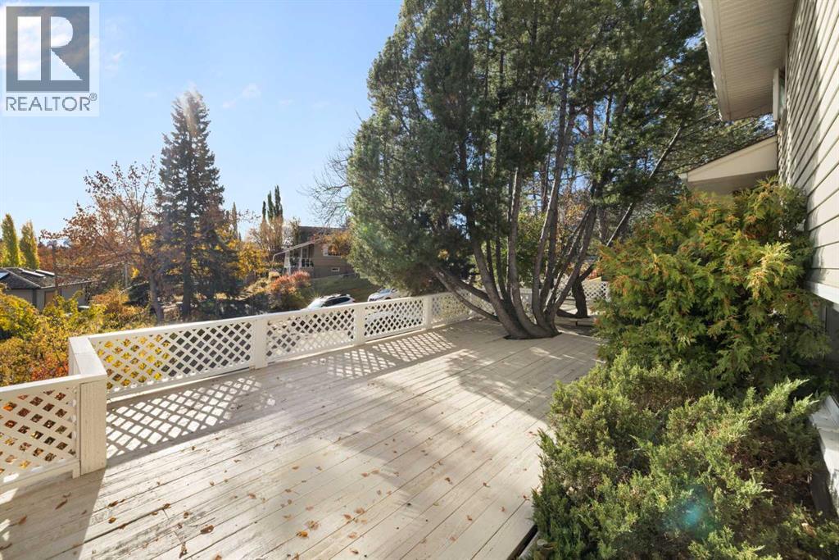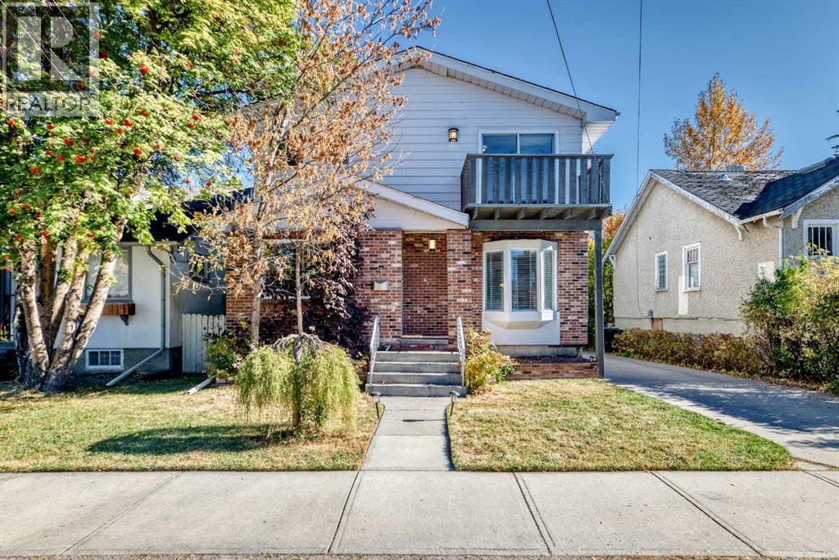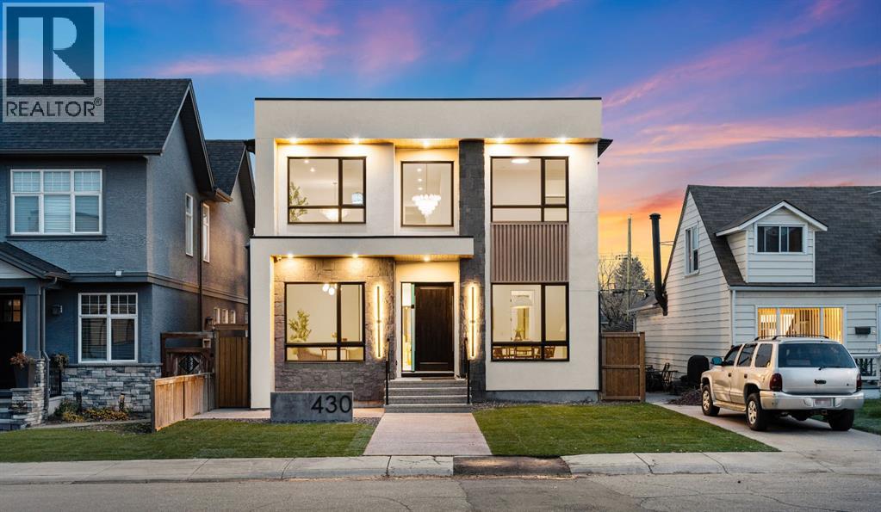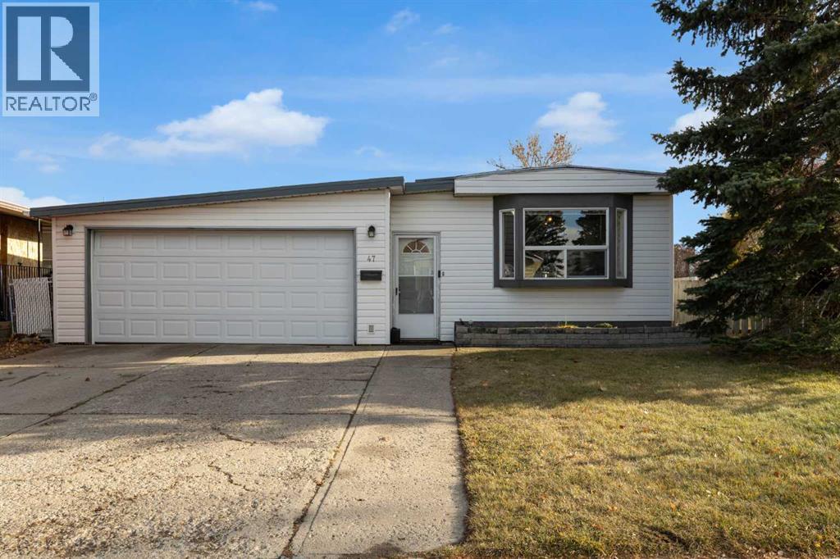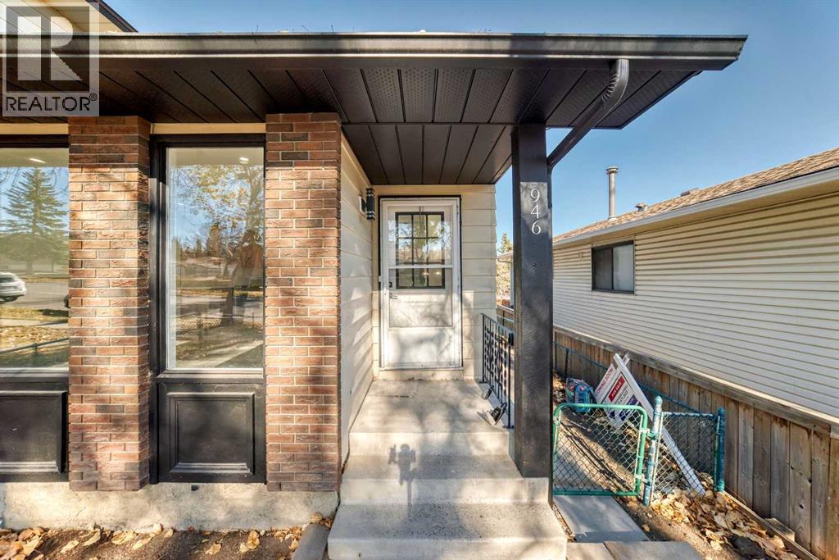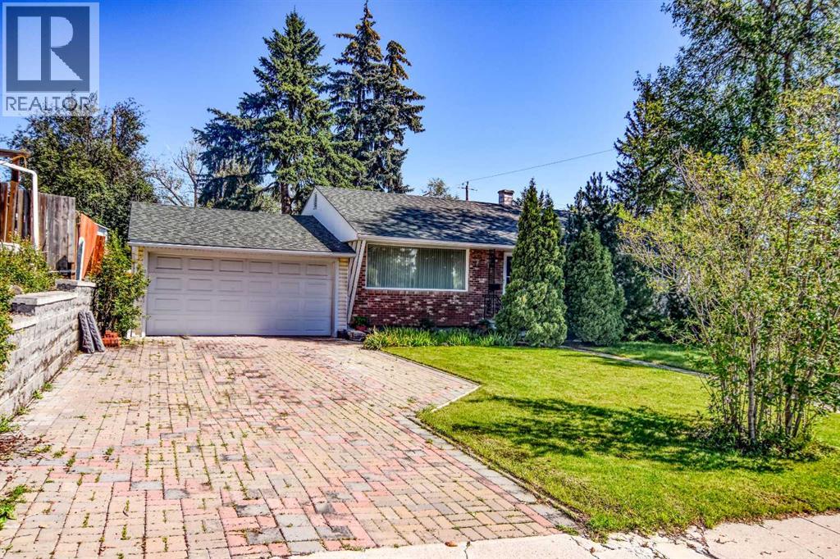- Houseful
- AB
- Calgary
- Thorncliffe
- 5923 Centre St NW
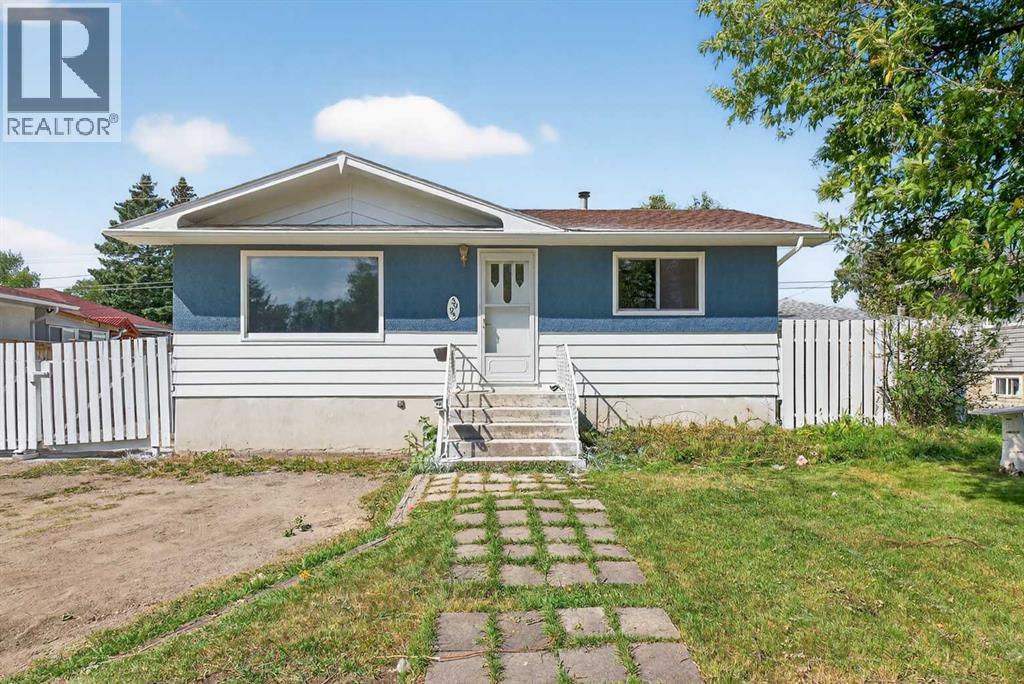
Highlights
Description
- Home value ($/Sqft)$760/Sqft
- Time on Houseful49 days
- Property typeSingle family
- StyleBungalow
- Neighbourhood
- Median school Score
- Lot size5,996 Sqft
- Year built1956
- Garage spaces2
- Mortgage payment
Located right on Centre Street, with a newly renovated main floor and illegal basement suite, this bungalow sitting on a 60' by 100' lot offering both immediate comfort and long-term upside as the area continues to be redeveloped and rezoned. The main floor has been thoughtfully renovated with new vinyl flooring, a custom-built kitchen, built-in bedroom closets, and an updated bathroom. Step outside to a private deck, or head downstairs to the separate illegal suite, complete with its own separate entrance.The parking situation is unmatched: a double detached garage, single carport, and two additional parking spots—all lined up in the back, plus front access from Centre Street that leads straight into the garage. With so much parking, every occupant has space. A bus stop to downtown is just a short two-minute walk away, making this property ideal for tenants or future redevelopment.Whether you’re an investor looking for land value growth, or a homebuyer wanting income potential and unbeatable parking, this is a great property in a rapidly evolving location. (id:63267)
Home overview
- Cooling None
- Heat source Natural gas
- Heat type Forced air
- # total stories 1
- Construction materials Poured concrete
- Fencing Partially fenced
- # garage spaces 2
- # parking spaces 7
- Has garage (y/n) Yes
- # full baths 2
- # total bathrooms 2.0
- # of above grade bedrooms 2
- Flooring Vinyl
- Subdivision Thorncliffe
- Lot dimensions 557
- Lot size (acres) 0.13763282
- Building size 789
- Listing # A2252917
- Property sub type Single family residence
- Status Active
- Bathroom (# of pieces - 4) 2.566m X 2.134m
Level: Main - Bedroom 2.591m X 3.176m
Level: Main - Kitchen 4.115m X 3.581m
Level: Main - Living room 5.767m X 3.429m
Level: Main - Primary bedroom 3.606m X 3.453m
Level: Main - Kitchen 3.252m X 2.667m
Level: Unknown - Bathroom (# of pieces - 3) 3.758m X 2.262m
Level: Unknown - Family room 6.806m X 3.225m
Level: Unknown - Furnace 3.377m X 1.042m
Level: Unknown - Laundry 2.31m X 3.252m
Level: Unknown
- Listing source url Https://www.realtor.ca/real-estate/28797500/5923-centre-street-nw-calgary-thorncliffe
- Listing type identifier Idx

$-1,600
/ Month




