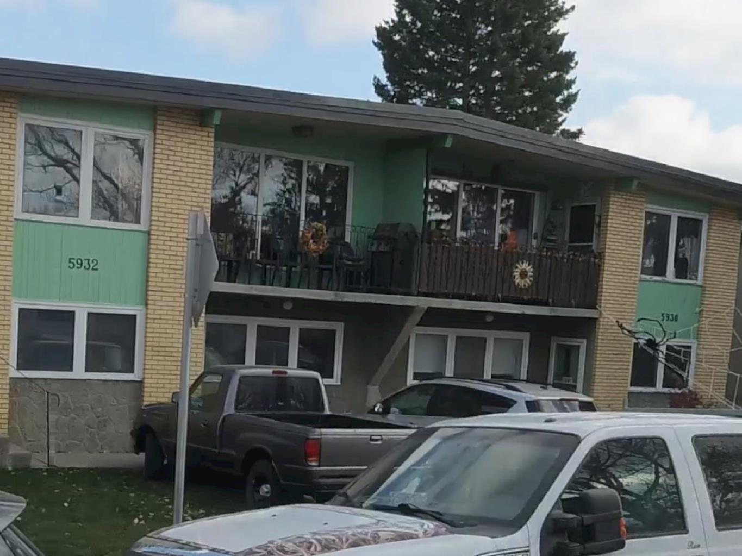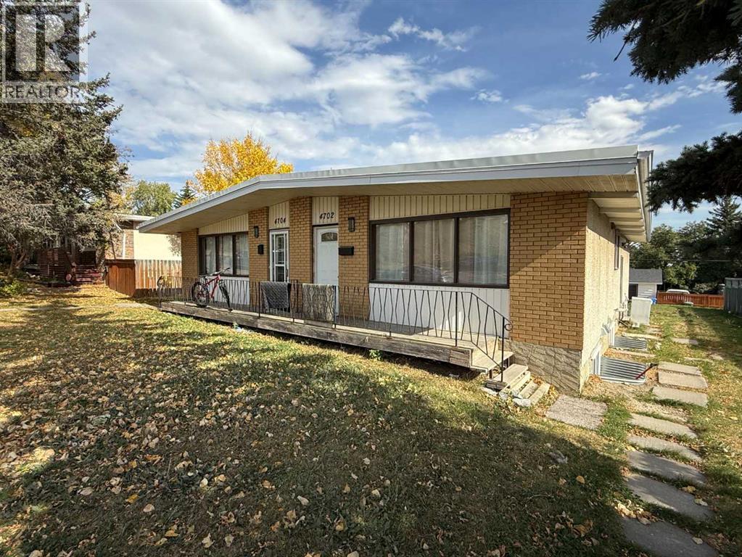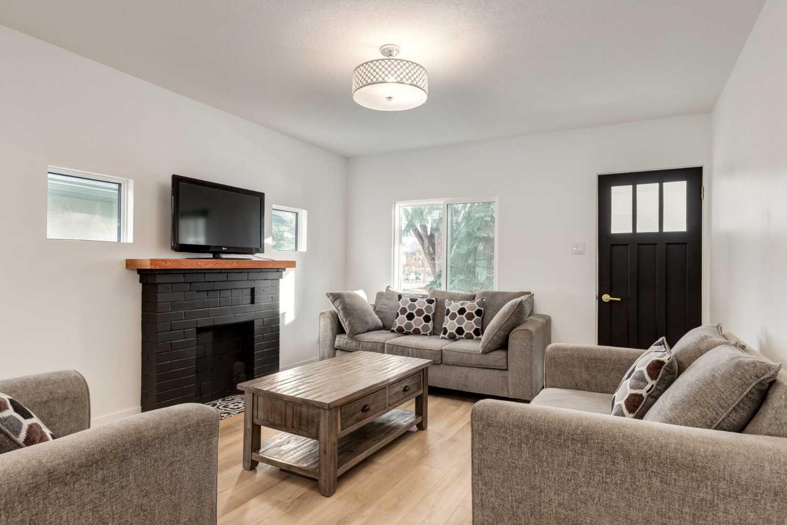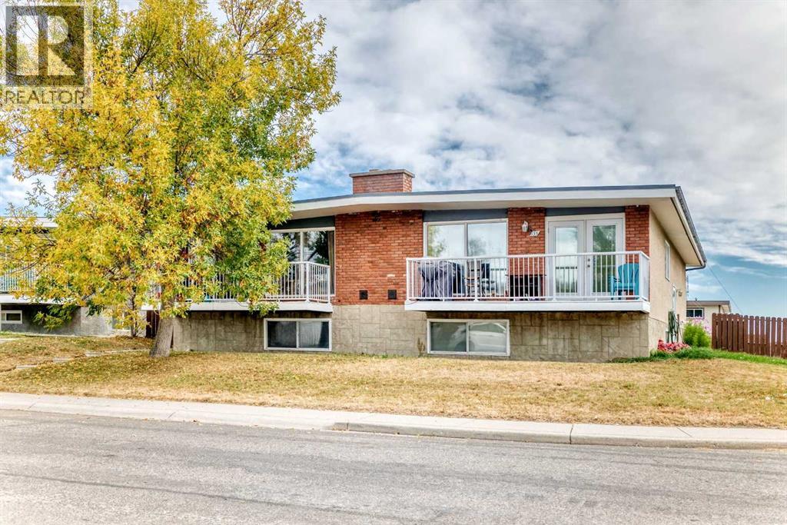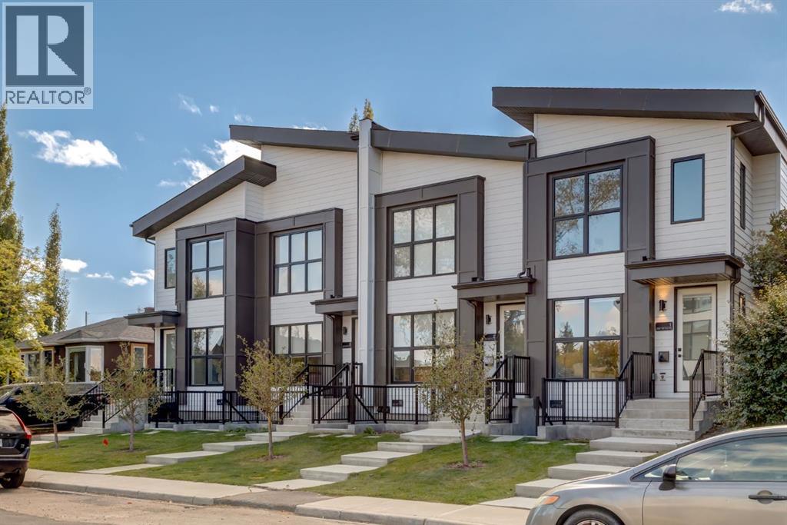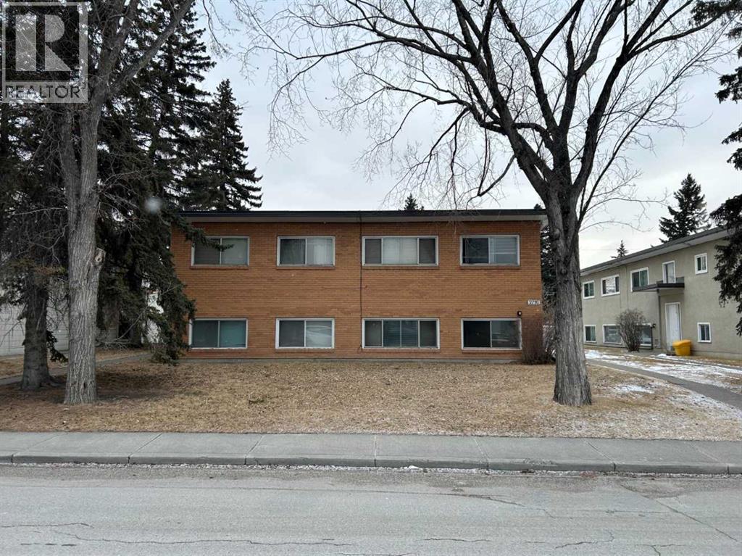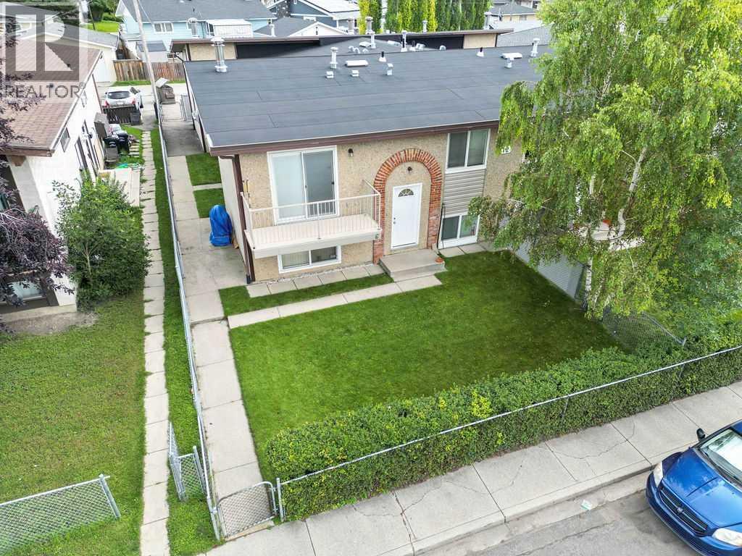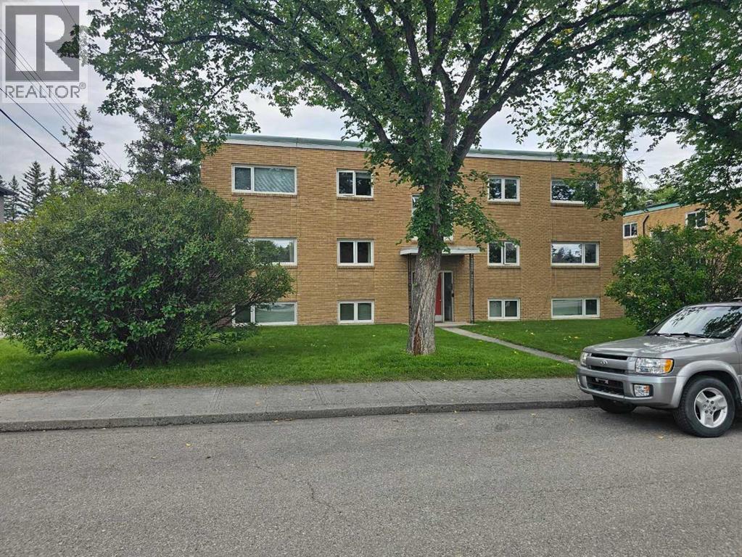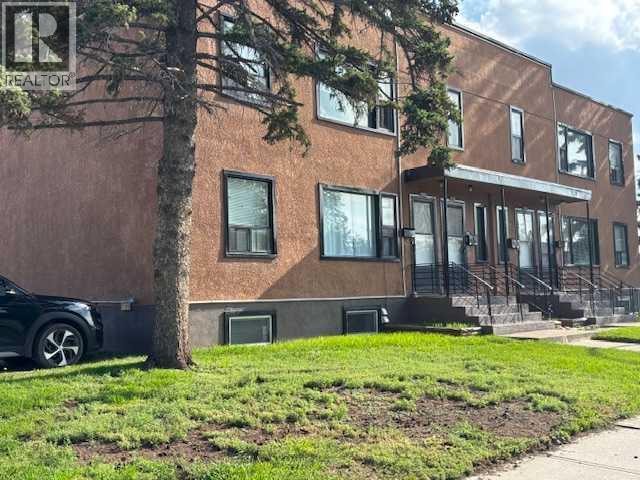- Houseful
- AB
- Calgary
- Thorncliffe
- 59305932 Trollinger St NE

59305932 Trollinger St NE
59305932 Trollinger St NE
Highlights
Description
- Home value ($/Sqft)$725/Sqft
- Time on Housefulnew 4 hours
- Property typeMulti-family
- StyleBungalow
- Neighbourhood
- Median school Score
- Lot size7,007 Sqft
- Year built1969
- Mortgage payment
Full Side by Side Duplex, both 5930 & 5932 are under one title. Note dimensions, room sizes stated are for each side. The lot size is. 61.48x114.01. Fantastic location just off Centre Street in Thorncliffe, a block to the community Centre! Backs onto a large privately owned open field. Terrific opportunity. Both sides have lower level walk out entrances at the front, plus side entrances. Both sides have development down, could be turned into a four plex. Separate electric meters, newer furnace in each unit. Lower level of 5930 is almost completely developed with a four piece bathroom, needs renovations. 32 year tenant just moved out of 5930. Terrific tenant for 35 years in 5932, plus is in nice condition. 5932 has two rooms developed down, RI plumbing, and lots of storage. Currently both sides are under one title. Both sides have a concrete balcony with access off the dining areas. (id:63267)
Home overview
- Cooling See remarks
- Heat source Natural gas
- Heat type Forced air
- # total stories 1
- Construction materials Wood frame
- Fencing Fence
- # parking spaces 2
- # full baths 3
- # total bathrooms 3.0
- # of above grade bedrooms 9
- Flooring Hardwood, linoleum
- Subdivision Thorncliffe
- Lot desc Landscaped
- Lot dimensions 651
- Lot size (acres) 0.1608599
- Building size 1171
- Listing # A2263828
- Property sub type Multi-family
- Status Active
- Storage 2.896m X 2.438m
Level: Basement - Furnace 3.277m X 2.743m
Level: Basement - Bedroom 3.658m X 3.252m
Level: Basement - Office 4.343m X 3.405m
Level: Basement - Bathroom (# of pieces - 4) 2.896m X 2.31m
Level: Basement - Bedroom 3.758m X 2.92m
Level: Basement - Office 4.167m X 3.252m
Level: Basement - Bedroom 3.53m X 2.871m
Level: Basement - Recreational room / games room 5.563m X 3.1m
Level: Basement - Living room 5.892m X 4.039m
Level: Main - Other 4.191m X 1.219m
Level: Main - Bedroom 2.643m X 2.643m
Level: Main - Other 2.31m X 1.042m
Level: Main - Kitchen 3.353m X 2.896m
Level: Main - Dining room 3.353m X 2.768m
Level: Main - Primary bedroom 3.709m X 3.405m
Level: Main - Other 2.286m X 1.219m
Level: Main - Bedroom 3.962m X 3.048m
Level: Main - Bathroom (# of pieces - 4) 3.048m X 2.387m
Level: Main - Living room 5.867m X 4.09m
Level: Main
- Listing source url Https://www.realtor.ca/real-estate/29019976/59305932-trollinger-street-ne-calgary-thorncliffe
- Listing type identifier Idx

$-2,264
/ Month



