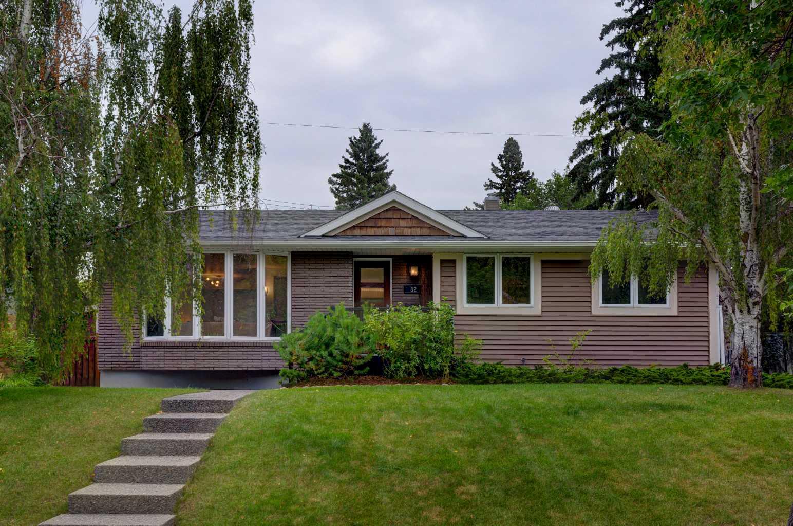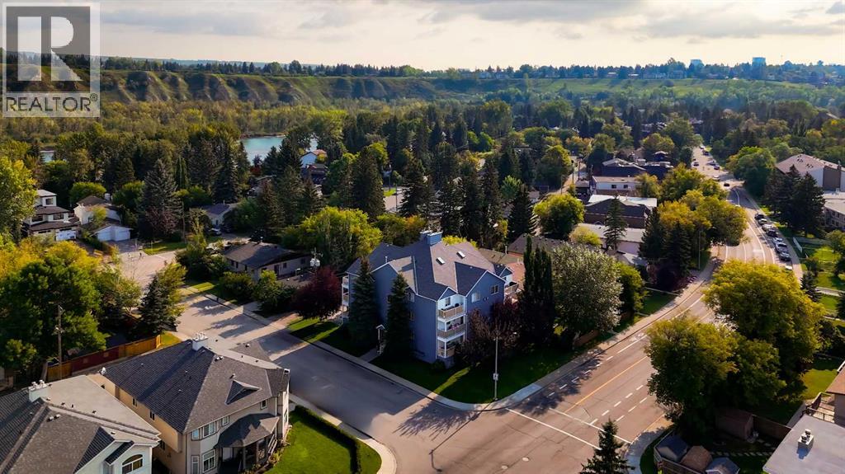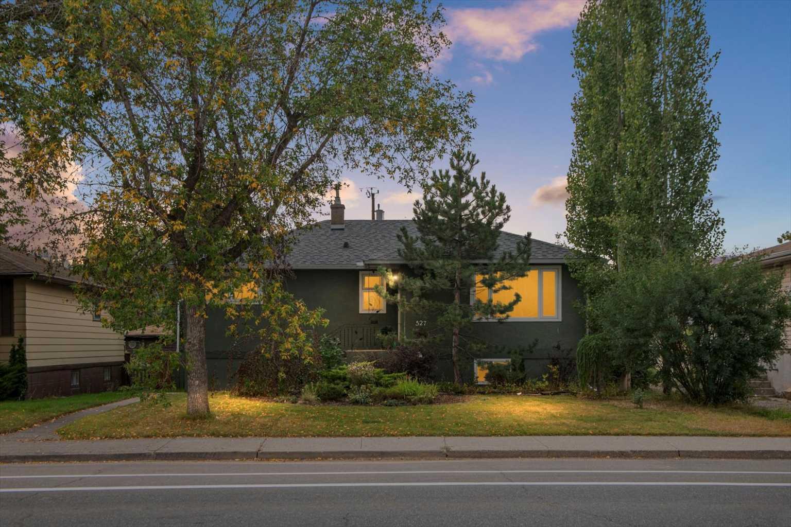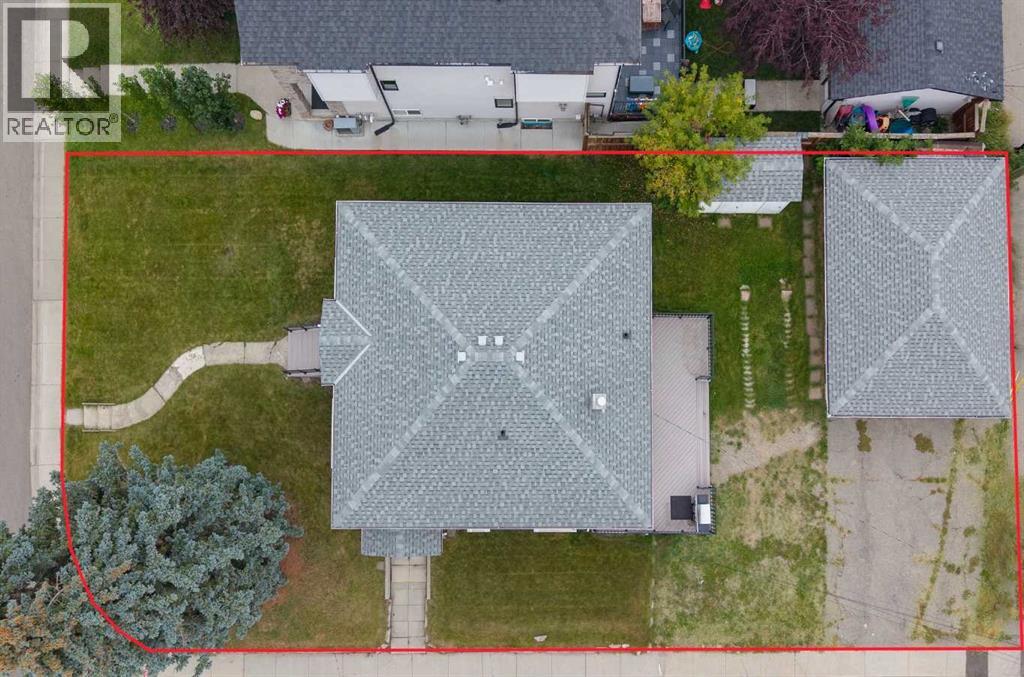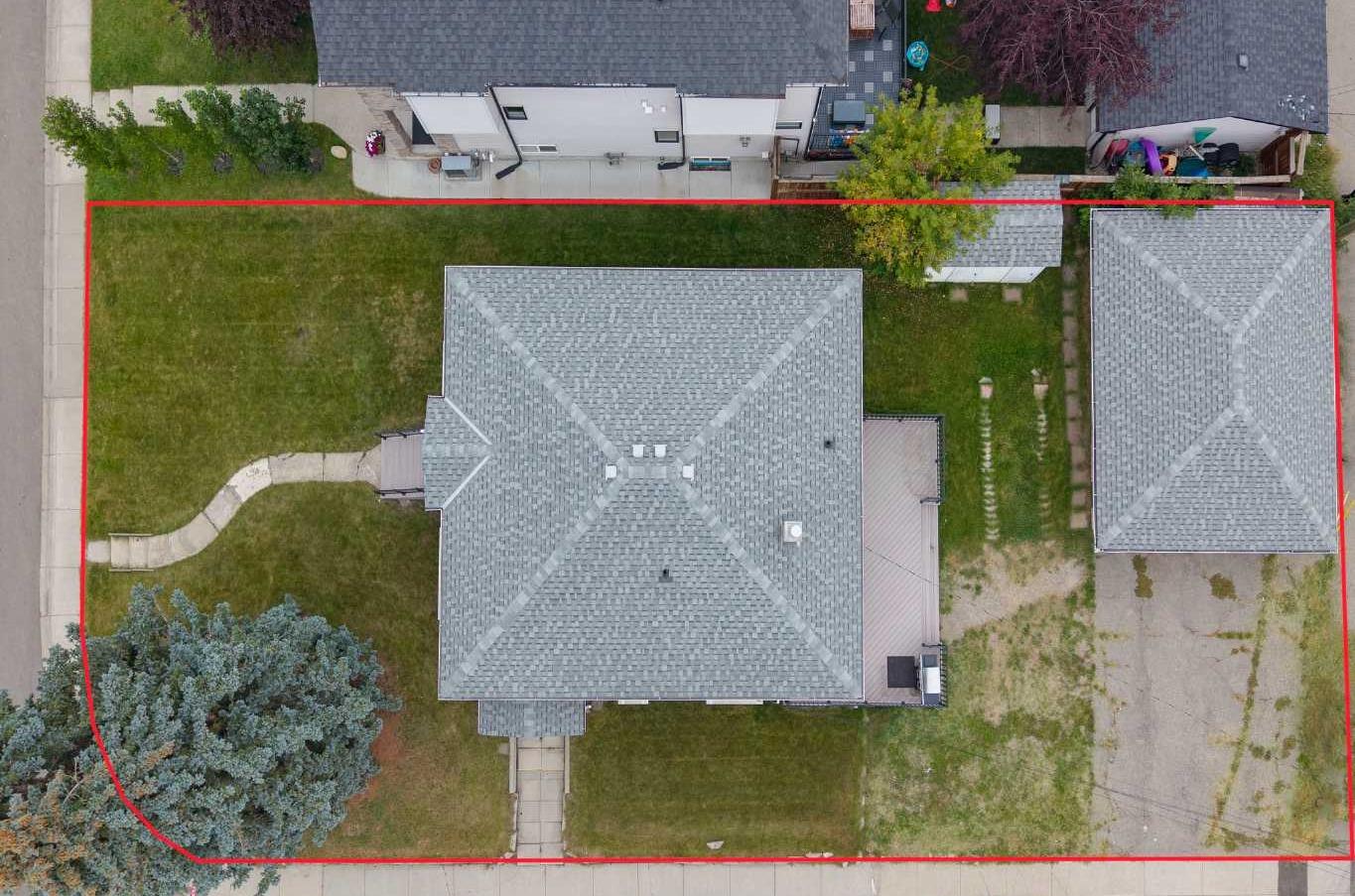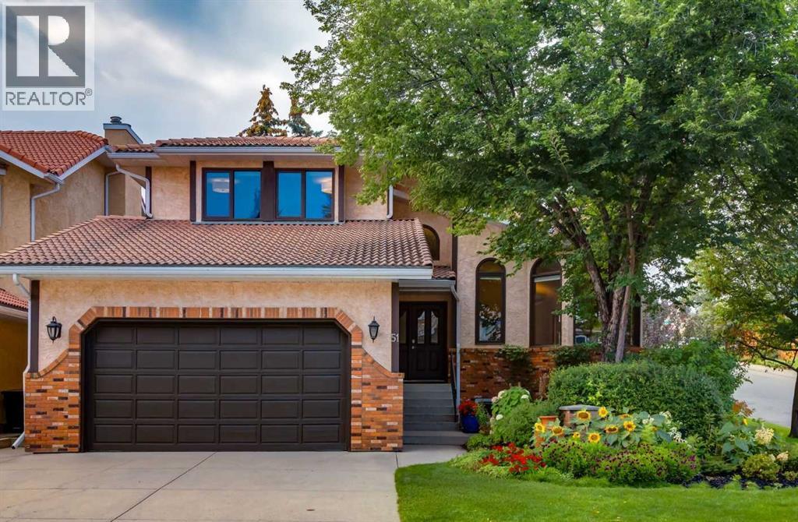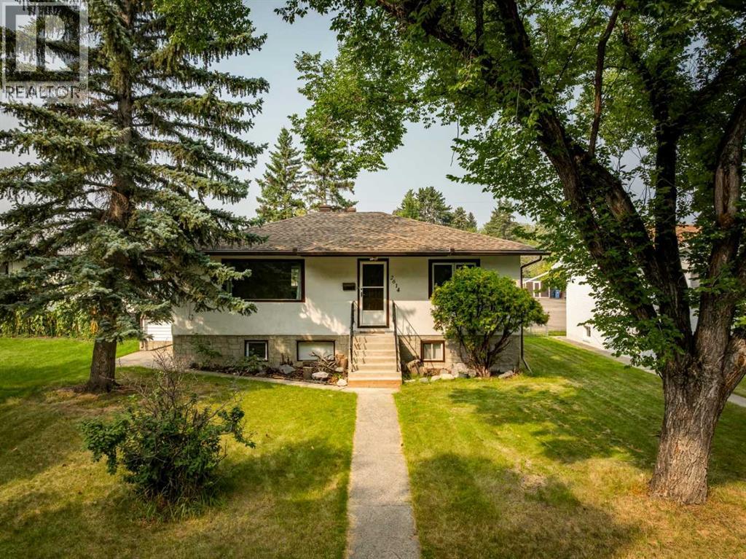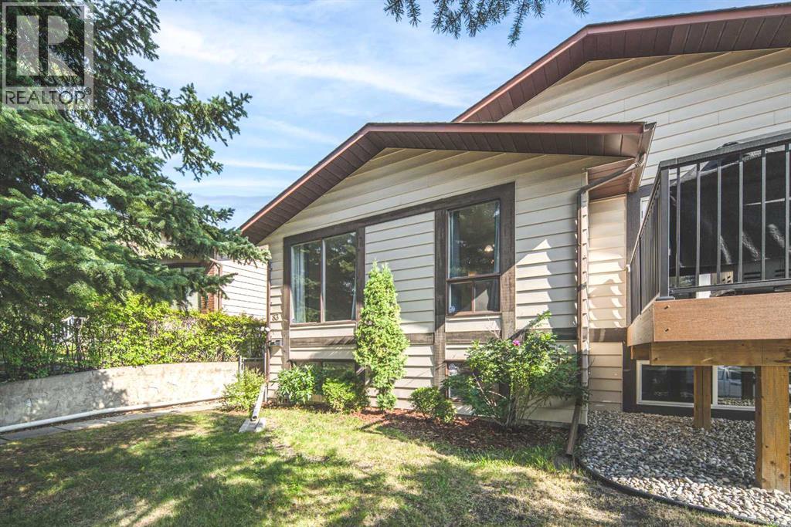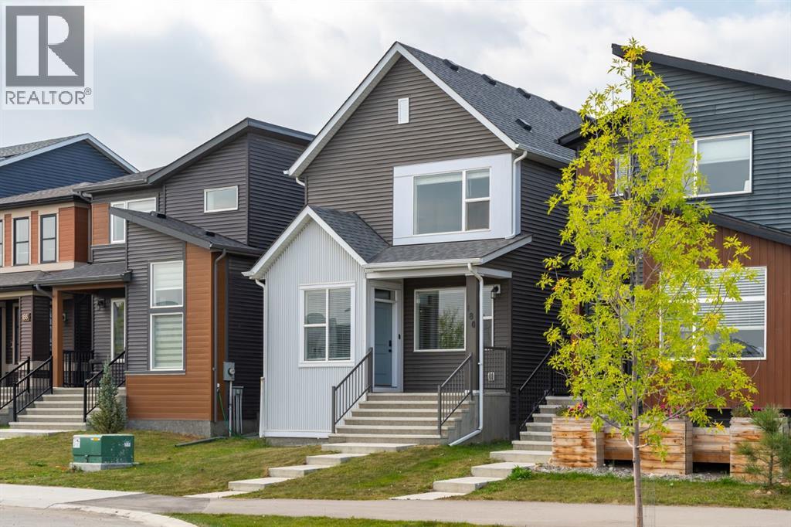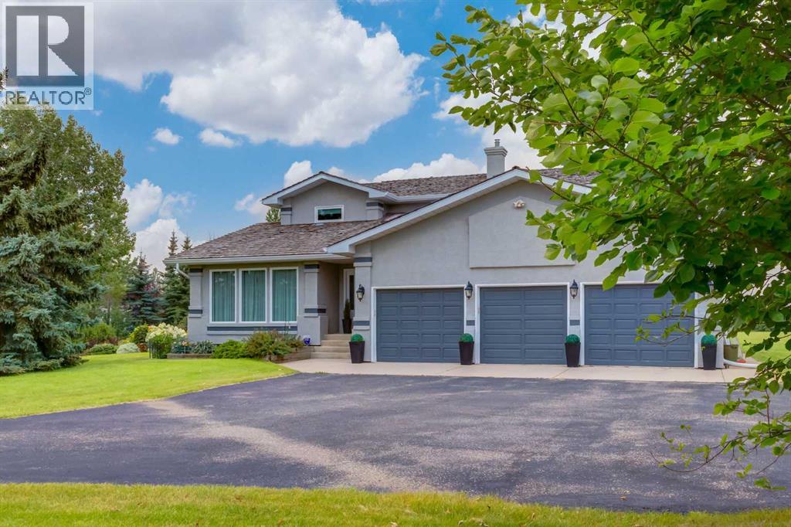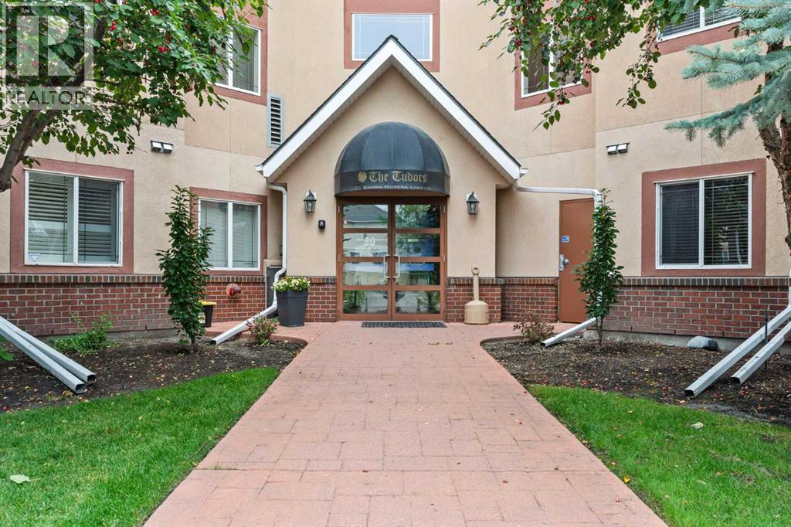- Houseful
- AB
- Calgary
- Cougar Ridge
- 596 Cougar Ridge Dr SW
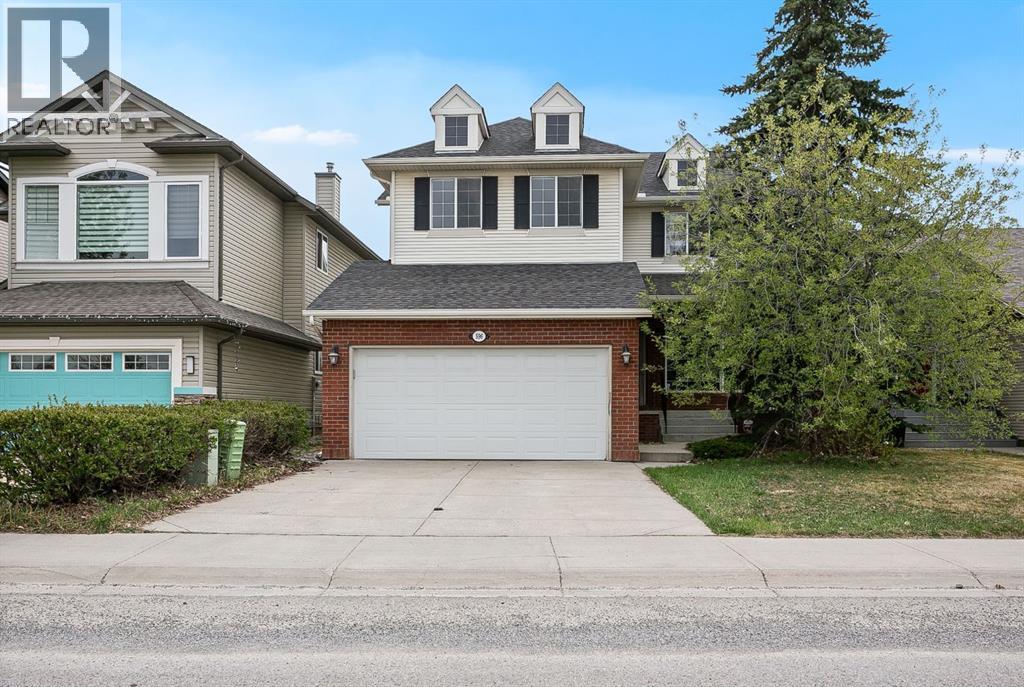
Highlights
Description
- Home value ($/Sqft)$336/Sqft
- Time on Houseful115 days
- Property typeSingle family
- Neighbourhood
- Median school Score
- Lot size4,768 Sqft
- Year built2002
- Garage spaces2
- Mortgage payment
PRICE IMPROVEMENT - Welcome to 596 Cougar Ridge Drive SW, a spacious family home in one of Calgary’s most desirable communities. This 5-bedroom, 3.5-bathroom property offers ample living space for growing families or savvy buyers seeking comfort and value. The main floor features hardwood flooring and natural light pouring in from oversized windows. The kitchen has stainless steel appliances, a large island, pantry, and flows seamlessly into the breakfast nook and family room, where a cozy gas fireplace sets the mood. A convenient half bath, a dedicated office space, living room, and mudroom with access to the attached double-car garage complete this level. Upstairs, you’ll find four generous bedrooms, including a sprawling primary bedroom that has an ensuite with a soaker tub, separate shower, and a large walk-in closet. The upper level also features a bright bonus room with park views, another full bathroom, and a laundry room for convenience. The fully finished basement adds even more space with the fifth bedroom, full bathroom, and an expansive rec room with bar; ideal for movie nights, gym equipment, or multi-generational living. The private, landscaped backyard is the perfect spot for summer BBQs and family fun. This property has a fantastic location, right across the street from the soccer fields, park, and Calgary Waldorf School. You’re just minutes from shopping, top schools, parks, Canada Olympic Park, and great access to downtown and the mountains. (id:63267)
Home overview
- Cooling None
- Heat type Forced air
- # total stories 2
- Construction materials Wood frame
- Fencing Fence
- # garage spaces 2
- # parking spaces 4
- Has garage (y/n) Yes
- # full baths 3
- # half baths 1
- # total bathrooms 4.0
- # of above grade bedrooms 5
- Flooring Carpeted, hardwood, linoleum
- Has fireplace (y/n) Yes
- Subdivision Cougar ridge
- Lot dimensions 443
- Lot size (acres) 0.1094638
- Building size 2557
- Listing # A2216232
- Property sub type Single family residence
- Status Active
- Bonus room 4.901m X 4.115m
Level: 2nd - Bedroom 3.277m X 3.301m
Level: 2nd - Bedroom 3.658m X 3.328m
Level: 2nd - Other 1.576m X 3.048m
Level: 2nd - Primary bedroom 5.13m X 4.039m
Level: 2nd - Bathroom (# of pieces - 4) 2.615m X 4.243m
Level: 2nd - Bathroom (# of pieces - 4) 2.591m X 1.5m
Level: 2nd - Laundry 2.591m X 1.652m
Level: 2nd - Bedroom 3.277m X 3.277m
Level: 2nd - Furnace 3.124m X 5.944m
Level: Basement - Bathroom (# of pieces - 4) 2.362m X 1.853m
Level: Basement - Recreational room / games room 9.168m X 6.044m
Level: Basement - Bedroom 3.505m X 4.039m
Level: Basement - Living room 3.658m X 3.124m
Level: Main - Kitchen 3.911m X 4.292m
Level: Main - Breakfast room 2.643m X 2.996m
Level: Main - Foyer 2.896m X 3.176m
Level: Main - Dining room 3.658m X 2.92m
Level: Main - Bathroom (# of pieces - 2) 1.372m X 1.423m
Level: Main - Family room 5.587m X 4.292m
Level: Main
- Listing source url Https://www.realtor.ca/real-estate/28301916/596-cougar-ridge-drive-sw-calgary-cougar-ridge
- Listing type identifier Idx

$-2,293
/ Month

