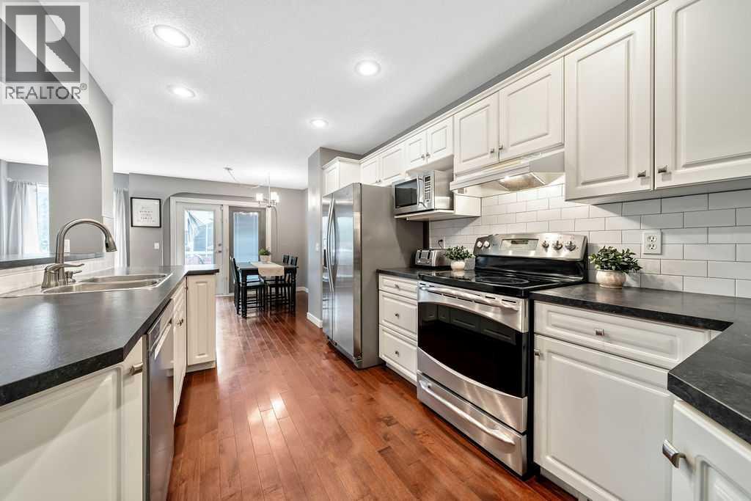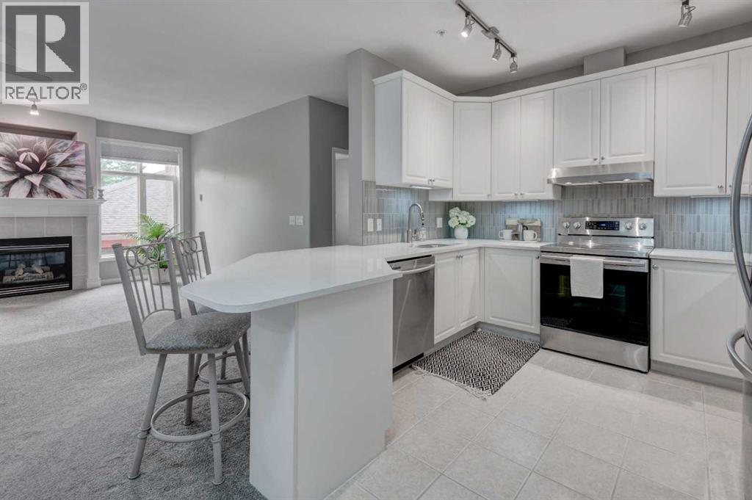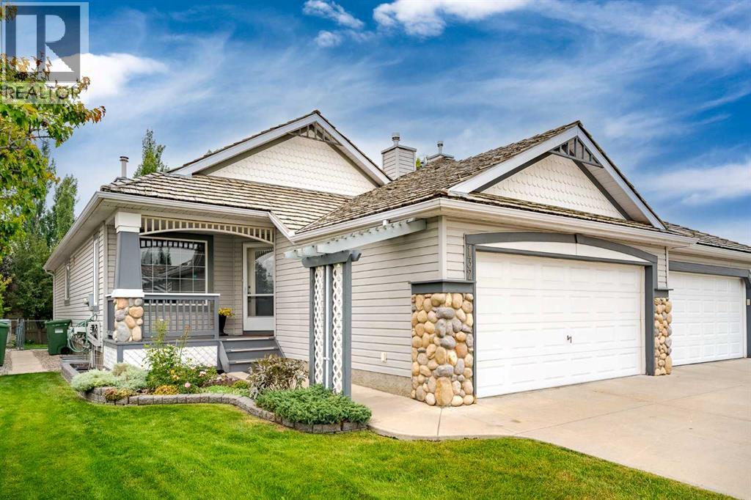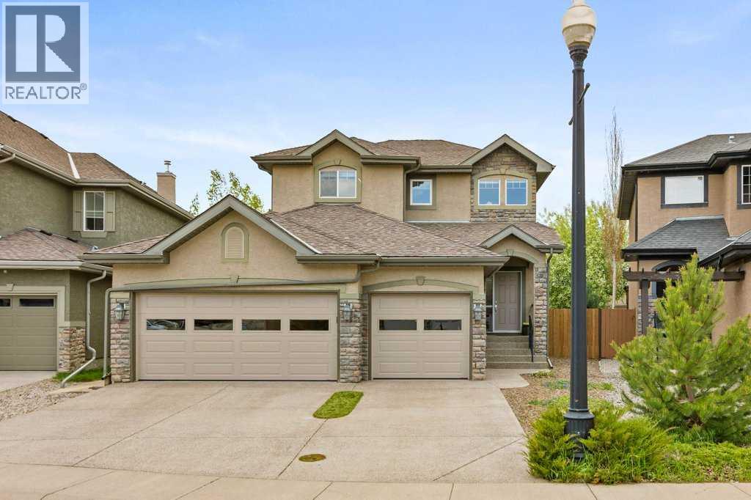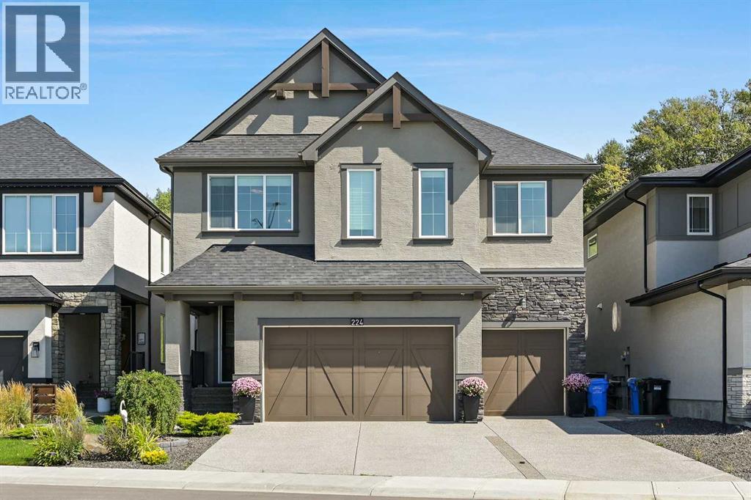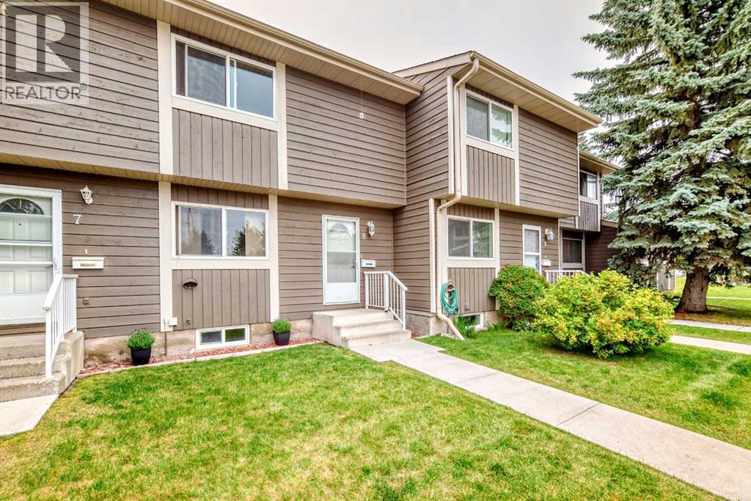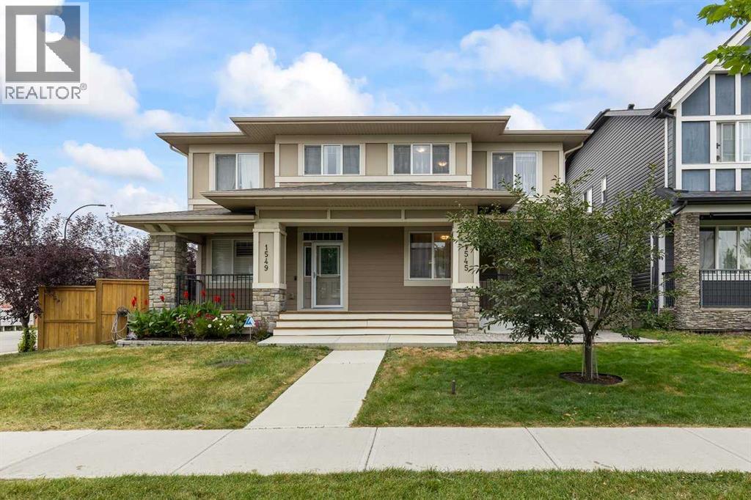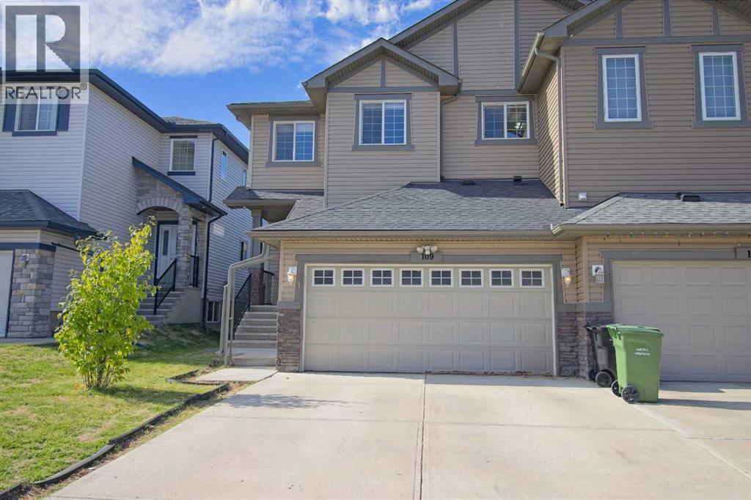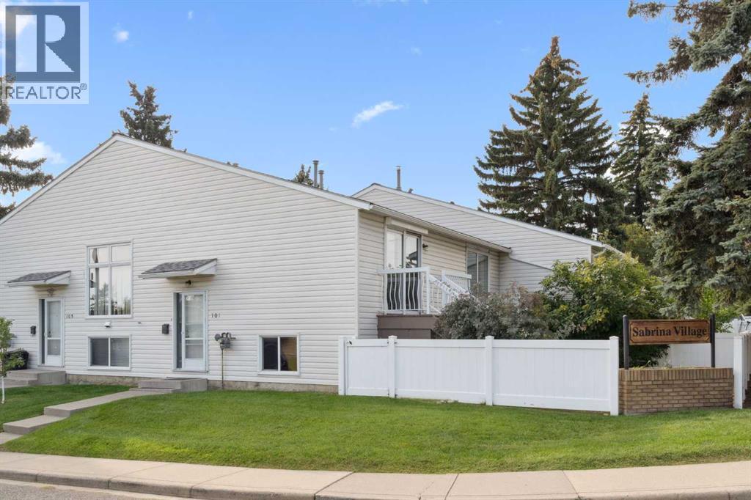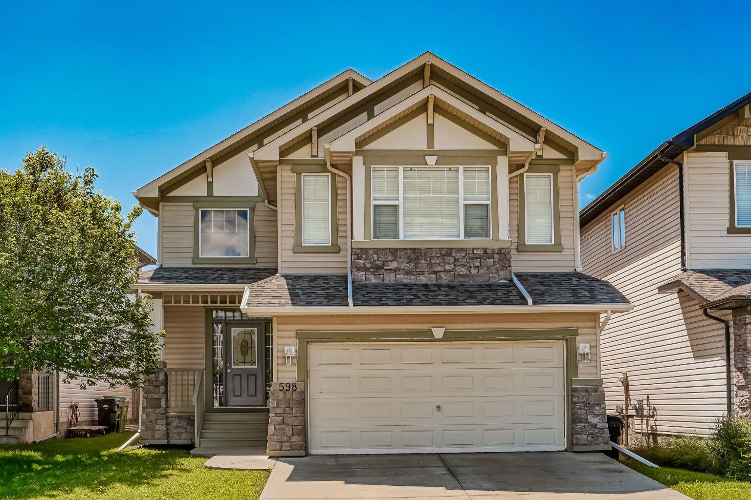
Highlights
Description
- Home value ($/Sqft)$335/Sqft
- Time on Houseful36 days
- Property typeResidential
- Style2 storey
- Neighbourhood
- Median school Score
- Lot size4,356 Sqft
- Year built2004
- Mortgage payment
Welcome to this beautifully cared-for and stylishly updated 2-storey home in the heart of Chaparral, offering 3087 sq ft of thoughtfully designed living space. Perfect for growing families or those who love to entertain, this home features 5 bedrooms and 3.5 baths, ensuring plenty of room for everyone. Step inside to discover rich new hardwood flooring and a warm, inviting living area anchored by a stunning stone-faced gas fireplace with custom built-ins. The kitchen strikes the perfect balance of function and style, featuring maple cabinetry, a central island with breakfast bar, walk-in pantry, and plenty of prep space for your culinary creations. A main floor flex room with double French doors offers endless versatility, ideal as a home office, formal dining room, or cozy reading nook. Upstairs, you'll find a spacious bonus room with vaulted ceilings and built-in shelving, along with three generously sized bedrooms. The king-sized primary suite is your private retreat, complete with a walk-in closet and spa-inspired ensuite featuring an oversized shower, deep soaker tub, and a bright skylight. The fully finished basement adds even more living space with two additional bedrooms, a 4-piece bath, and ample storage, perfect for guests, older kids, or multi-generational living. Enjoy sunny days in your southwest-facing backyard with a large deck and underground sprinklers to keep your lawn lush and green all summer long. Other highlights include a newer roof, double attached garage, and proximity to top-rated schools, parks, and full lake access with year-round amenities. Additional features include a central vacuum system, water softener, and garburator, adding extra comfort and convenience to daily living. This is the one you’ve been waiting for. A true Chaparral gem that checks all the boxes.
Home overview
- Cooling None
- Heat type Forced air, natural gas
- Pets allowed (y/n) No
- Building amenities Beach access, clubhouse, park, racquet courts, recreation facilities
- Construction materials Stone, vinyl siding, wood frame
- Roof Asphalt shingle
- Fencing Fenced
- # parking spaces 4
- Has garage (y/n) Yes
- Parking desc Double garage attached
- # full baths 3
- # half baths 1
- # total bathrooms 4.0
- # of above grade bedrooms 5
- # of below grade bedrooms 2
- Flooring Carpet, ceramic tile, hardwood
- Appliances Dishwasher, electric stove, garburator, range hood, refrigerator, water softener, window coverings
- Laundry information Main level
- County Calgary
- Subdivision Chaparral
- Zoning description R-g
- Directions Cboyerjo
- Exposure Ne
- Lot desc Back yard, landscaped, rectangular lot, underground sprinklers
- Lot size (acres) 0.1
- Basement information Finished,full
- Building size 2237
- Mls® # A2243935
- Property sub type Single family residence
- Status Active
- Tax year 2025
- Listing type identifier Idx

$-2,000
/ Month

