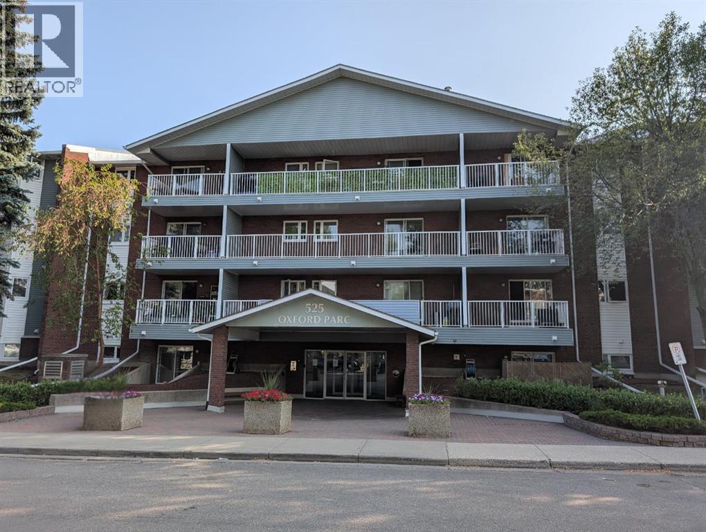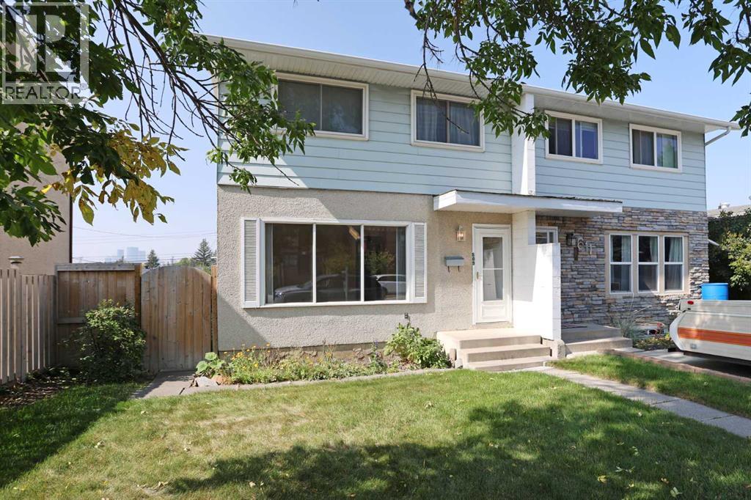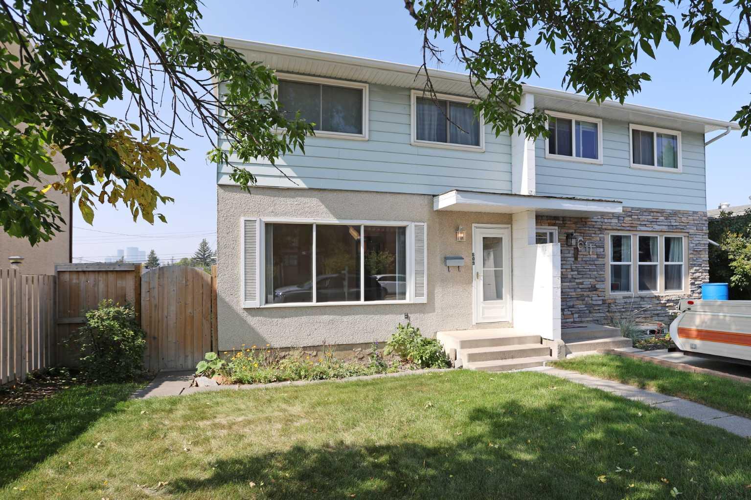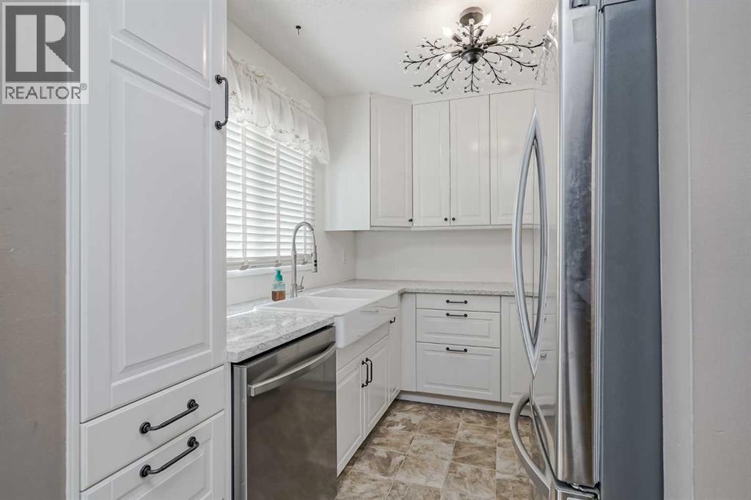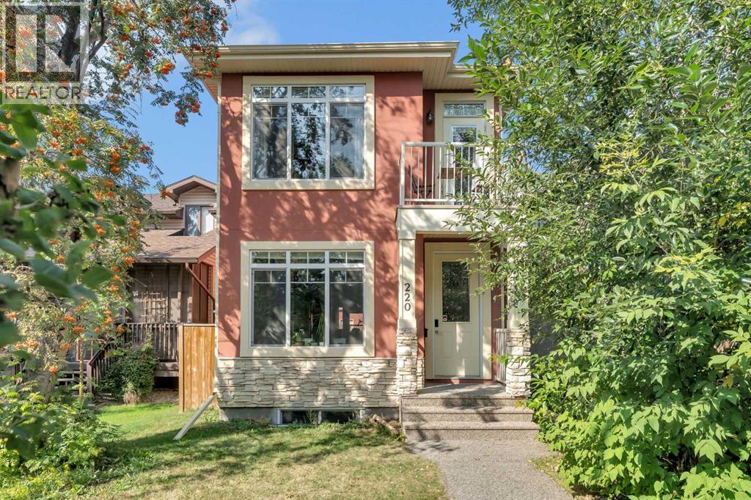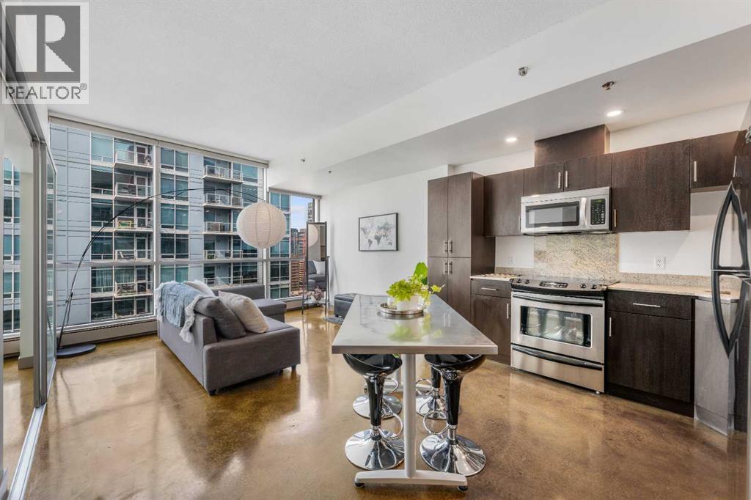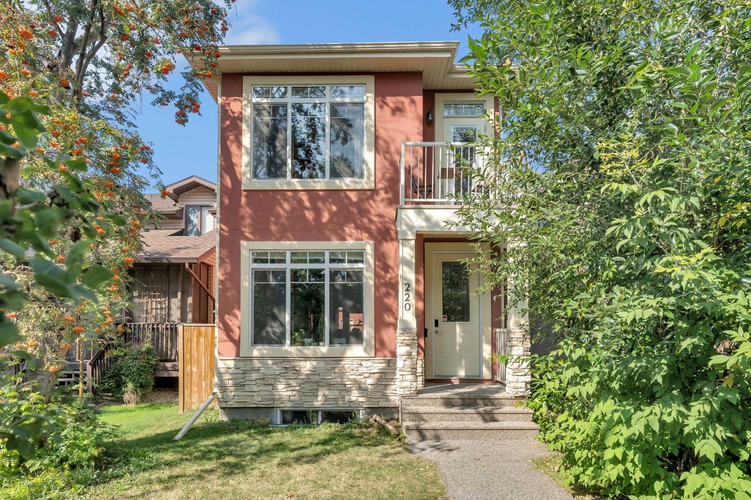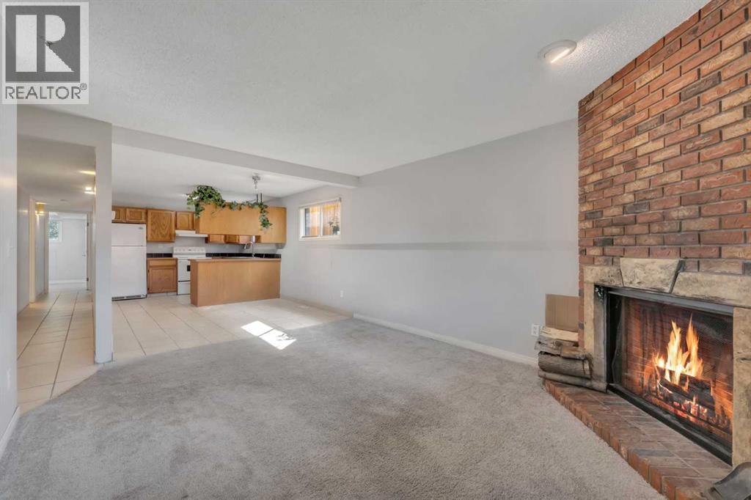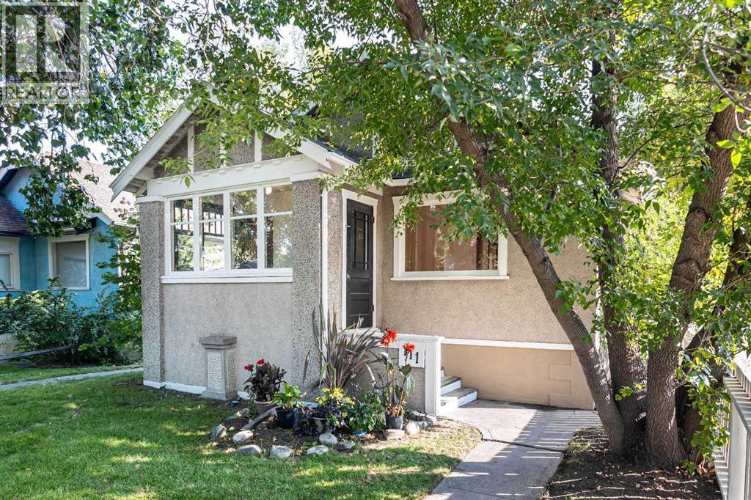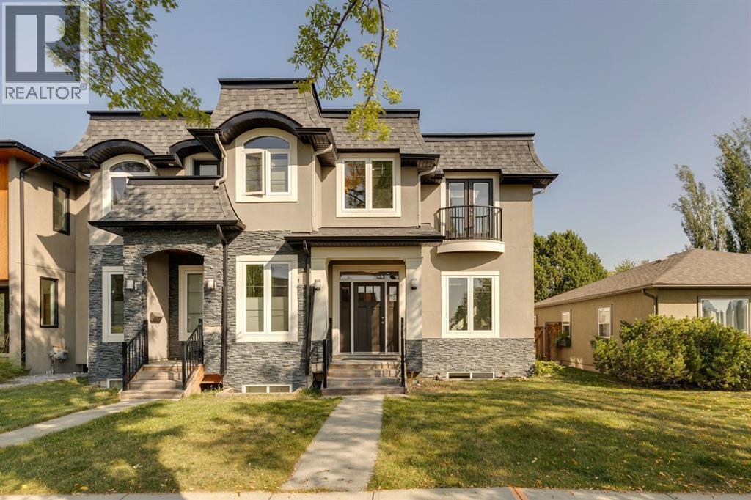
Highlights
Description
- Home value ($/Sqft)$485/Sqft
- Time on Housefulnew 9 hours
- Property typeSingle family
- Neighbourhood
- Median school Score
- Lot size3,369 Sqft
- Year built2010
- Garage spaces2
- Mortgage payment
Nestled in the highly sought-after community of HIllhurst, this beautifully designed, fully developed home offers the perfect blend of modern style, family-friendly functionality, and unbeatable downtown views. With three spacious and thoughtfully planned levels, this home was built for both growing families and entertaining guests. The main floor features rich hardwood flooring and a warm welcoming living room anchored by a sleek linear gas fireplace and custom built-ins making it ideal for cozy family nights or casual gatherings. A the hear of the home, the kitchen boasts ample cabinetry, granite counters, a large eat-up island, and a premium Jenn-Air appliance package, including wall oven and gas cooktop. A generous pantry ensures everything has its place. The kitchen flows seamlessly into the dining area, where you'll find a built-in hutch, gas fireplace, and plenty of room for family dinners and holiday celebrations. Upstairs leads to three well sized bedrooms, a full bathroom, bonus room and convenient laundry room making it perfect for bus family life. The spacious primary includes a walk-in closet, Juliette balcony, and luxurious 6pc ensuite with heated floors, soaker tub, and steam shower for spa-like relaxation. Families will especially love the versatile third floor, which includes a built-in bookshelf, wet bar with wine fridge, full bathroom, and a private rooftop balcony with downtown views; ideal for quiet evenings or hosting guests. The fully finished basement offers even more space with plush carpets, a fourth bedroom, full bathroom, and a large family room with wet bar creating an inviting space for teens, or gathering with friends as you catch the "big game." Located directly across from a school and steps from the Hillhurst Community Centre, public pool, parks, and playgrounds, this home offers the perfect urban lifestyle for families. Just minutes to shops, cafes and restaurants along 19th AV and the vibrant Kensington, everything your family nee ds is within reach. (id:63267)
Home overview
- Cooling None
- Heat source Natural gas
- Heat type Forced air, in floor heating
- # total stories 3
- Construction materials Wood frame
- Fencing Fence
- # garage spaces 2
- # parking spaces 2
- Has garage (y/n) Yes
- # full baths 4
- # half baths 1
- # total bathrooms 5.0
- # of above grade bedrooms 4
- Flooring Carpeted, hardwood, tile
- Has fireplace (y/n) Yes
- Subdivision Hillhurst
- View View
- Lot dimensions 313
- Lot size (acres) 0.07734124
- Building size 2464
- Listing # A2255369
- Property sub type Single family residence
- Status Active
- Bathroom (# of pieces - 4) Measurements not available
Level: 3rd - Loft 3.938m X 4.953m
Level: 3rd - Bathroom (# of pieces - 3) Measurements not available
Level: Basement - Family room 5.944m X 5.182m
Level: Basement - Storage 2.362m X 1.295m
Level: Basement - Bedroom 3.505m X 5.029m
Level: Basement - Living room 6.072m X 5.386m
Level: Main - Dining room 2.49m X 4.724m
Level: Main - Kitchen 3.557m X 4.852m
Level: Main - Bathroom (# of pieces - 2) Measurements not available
Level: Main - Primary bedroom 3.581m X 5.41m
Level: Upper - Bathroom (# of pieces - 4) Measurements not available
Level: Upper - Bedroom 3.377m X 4.09m
Level: Upper - Laundry 0.914m X 1.701m
Level: Upper - Bedroom 3.1m X 4.09m
Level: Upper - Bonus room 3.581m X 2.539m
Level: Upper - Bathroom (# of pieces - 6) Measurements not available
Level: Upper
- Listing source url Https://www.realtor.ca/real-estate/28836824/1764-6-avenue-nw-calgary-hillhurst
- Listing type identifier Idx

$-3,187
/ Month

