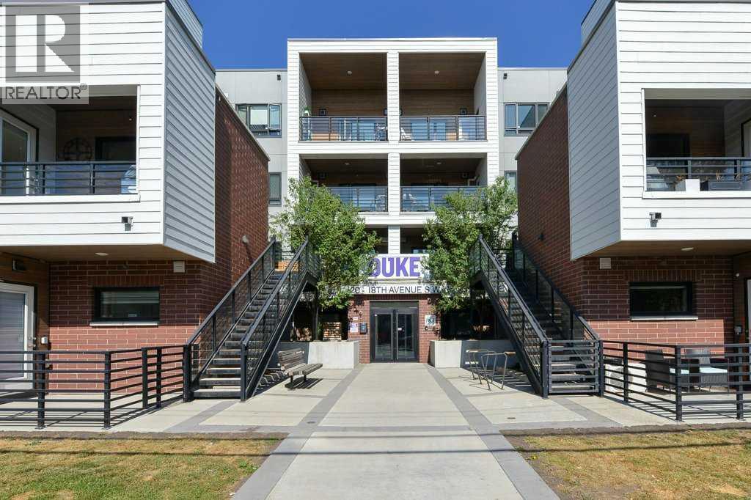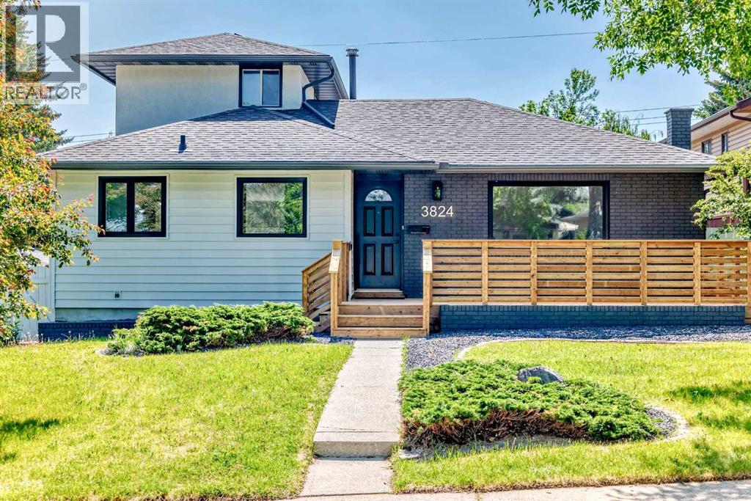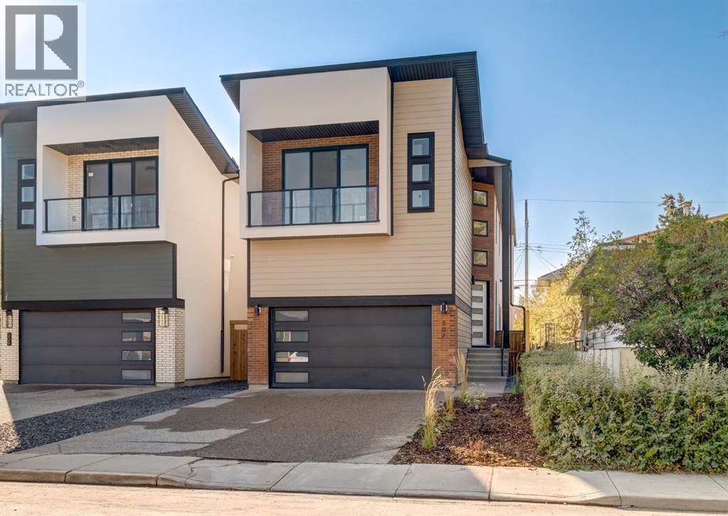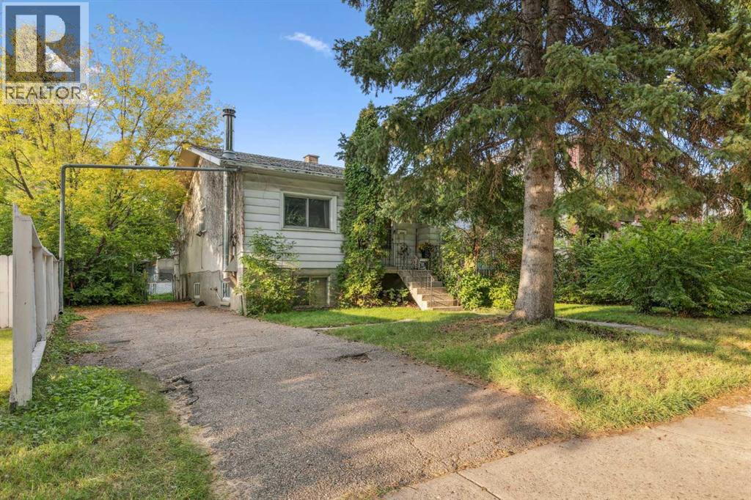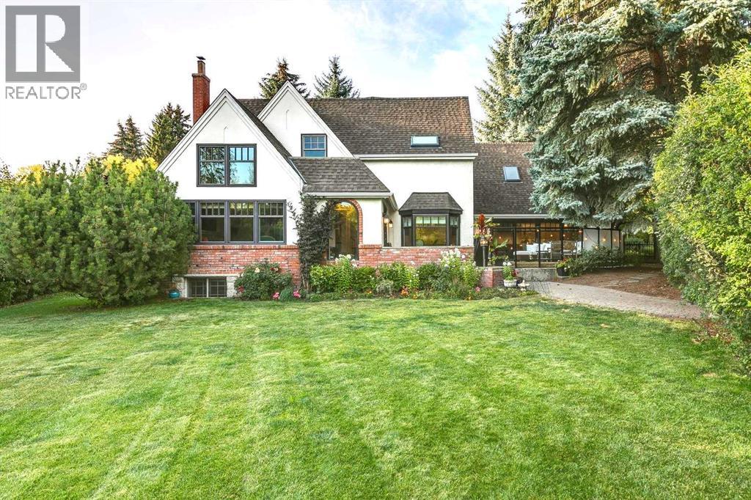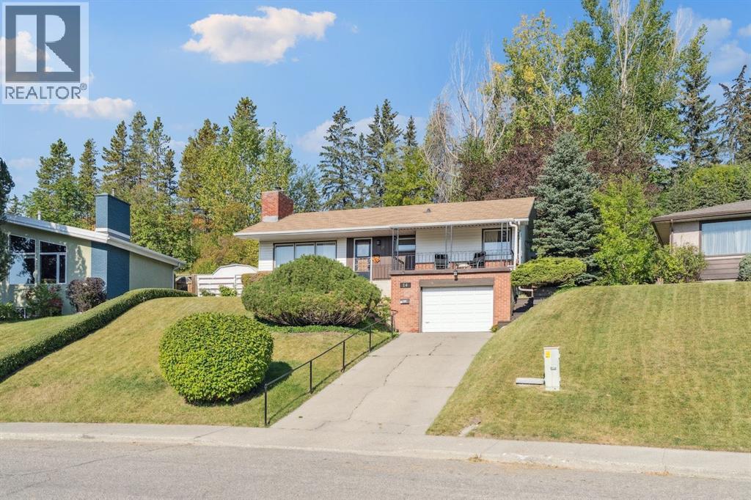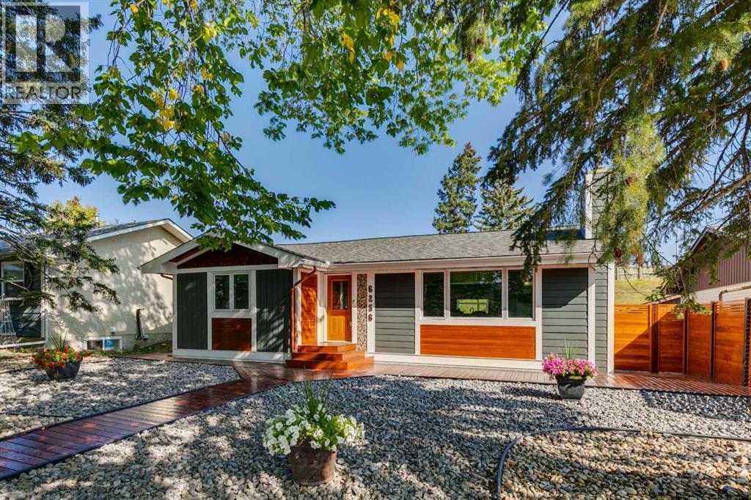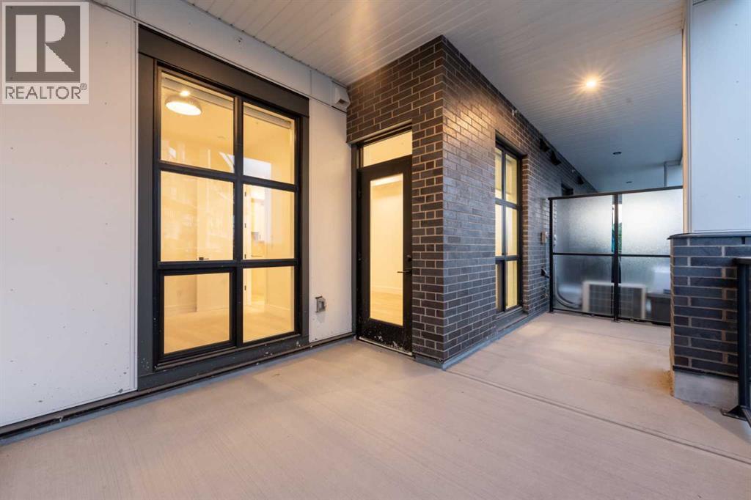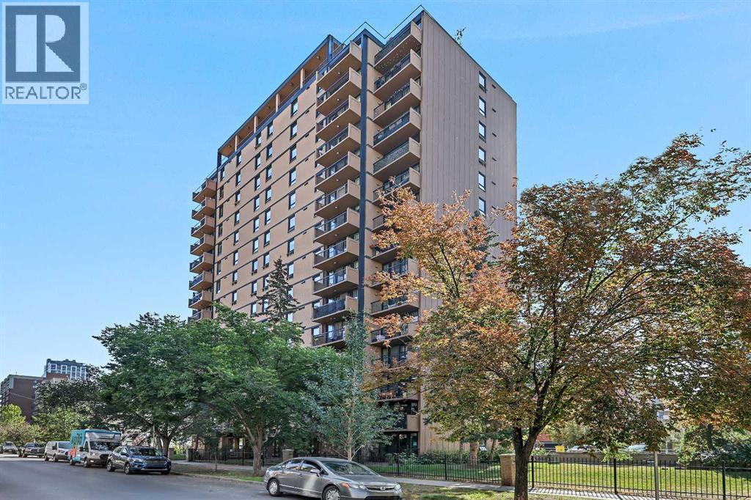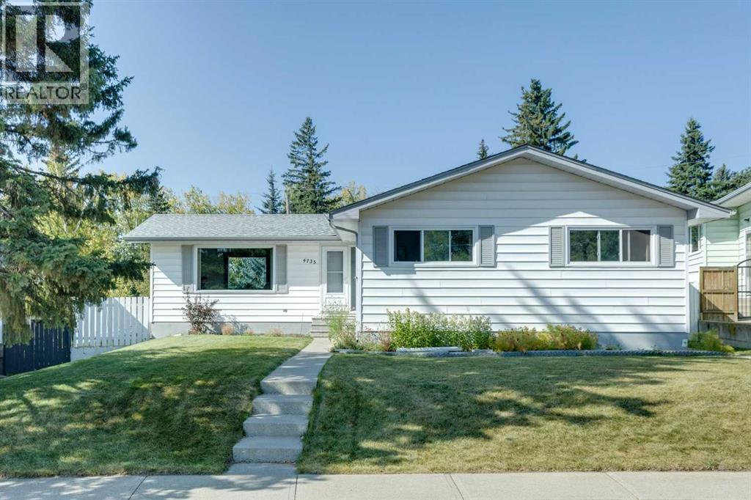- Houseful
- AB
- Calgary
- West Hillhurst
- 6 Avenue Nw Unit 2608
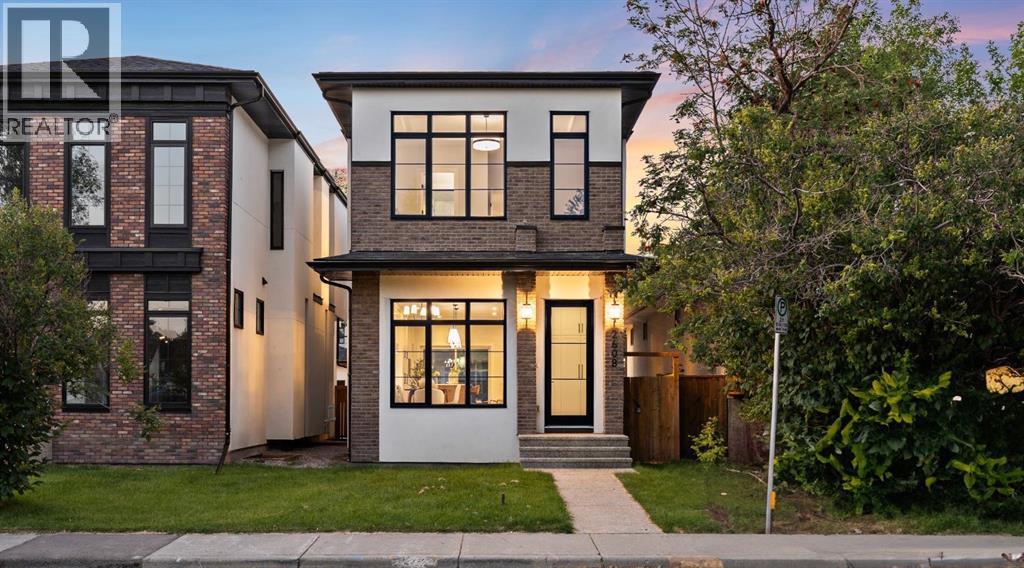
Highlights
Description
- Home value ($/Sqft)$626/Sqft
- Time on Houseful22 days
- Property typeSingle family
- Neighbourhood
- Median school Score
- Lot size1,502 Sqft
- Year built2025
- Garage spaces2
- Mortgage payment
This brick-exterior home showcases meticulous craftsmanship and a layout designed for both everyday living and entertaining. The main floor features a formal dining area that features wainscoting and flows into a chef’s kitchen outfitted with Jenn-Air appliances, a large walk-in pantry, quartz counters, and full-height cabinetry with plenty of prep space. The living room is a highlight with its gas fireplace framed by a brick feature wall, and custom built-ins, while large sliding doors open to a private patio. A powder room and mudroom add convenience on this level. Upstairs, the primary suite offers custom wainscoting, a five-piece ensuite with dual sinks, a freestanding soaking tub, and a rainfall walk-in shower, along with a generous walk-in closet. Two additional bedrooms, a full bath, and a dedicated laundry room complete the second floor. The fully developed basement extends the living area with a wet bar and beverage fridge, an additional bedroom, and a full bathroom. Added touches include roughed-in in-floor heating, AC rough-in, and speaker rough-in. The home sits on a fully fenced lot with a finished double detached garage, combining style with function. Both 2610 & 2608 are available. (id:63267)
Home overview
- Cooling See remarks
- Heat type Forced air, in floor heating
- # total stories 2
- Construction materials Poured concrete, wood frame
- Fencing Fence
- # garage spaces 2
- # parking spaces 2
- Has garage (y/n) Yes
- # full baths 3
- # half baths 1
- # total bathrooms 4.0
- # of above grade bedrooms 4
- Flooring Carpeted, ceramic tile, hardwood
- Has fireplace (y/n) Yes
- Subdivision West hillhurst
- Lot desc Landscaped
- Lot dimensions 139.5
- Lot size (acres) 0.034469977
- Building size 1996
- Listing # A2252685
- Property sub type Single family residence
- Status Active
- Laundry 2.033m X 1.853m
Level: 2nd - Primary bedroom 3.938m X 4.852m
Level: 2nd - Other 2.438m X 1.881m
Level: 2nd - Bathroom (# of pieces - 4) 3.024m X 1.5m
Level: 2nd - Bedroom 3.606m X 3.277m
Level: 2nd - Bathroom (# of pieces - 5) 4.953m X 2.92m
Level: 2nd - Bedroom 3.758m X 2.947m
Level: 2nd - Bedroom 3.429m X 4.471m
Level: Basement - Bathroom (# of pieces - 4) 1.5m X 2.262m
Level: Basement - Recreational room / games room 6.072m X 4.496m
Level: Basement - Furnace 3.429m X 2.262m
Level: Basement - Dining room 3.606m X 4.852m
Level: Main - Other 2.31m X 1.777m
Level: Main - Kitchen 6.529m X 4.267m
Level: Main - Bathroom (# of pieces - 2) 1.524m X 1.548m
Level: Main - Living room 5.614m X 4.877m
Level: Main
- Listing source url Https://www.realtor.ca/real-estate/28791656/2608-6-avenue-nw-calgary-west-hillhurst
- Listing type identifier Idx

$-3,333
/ Month

