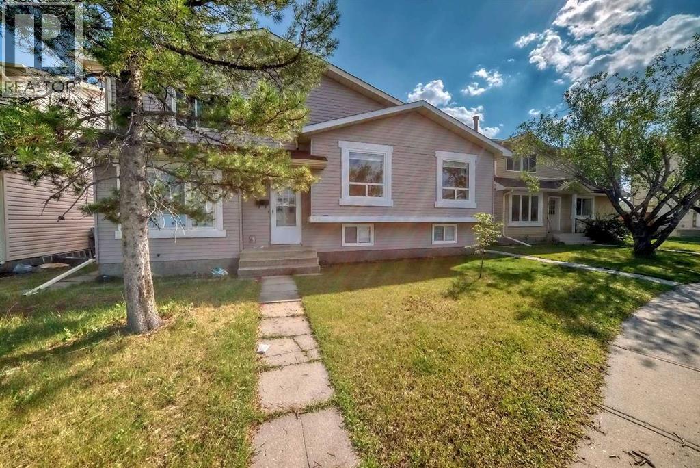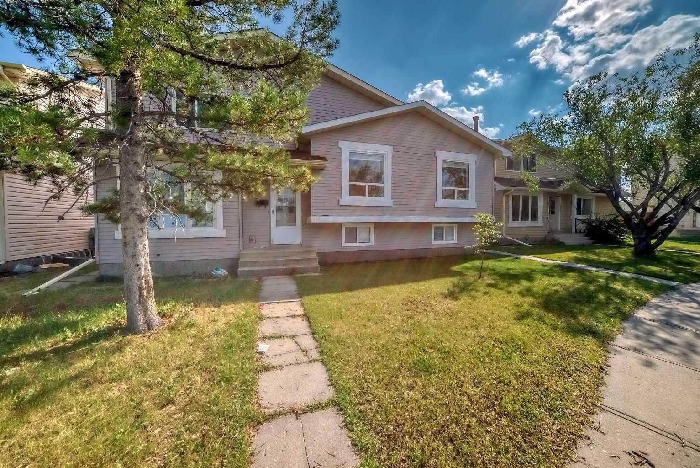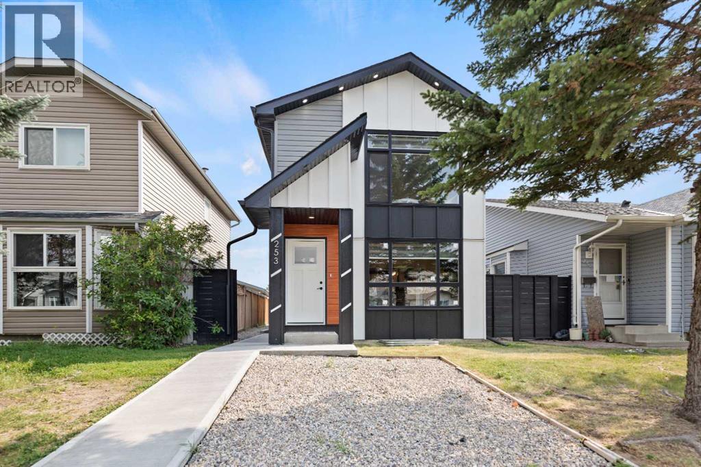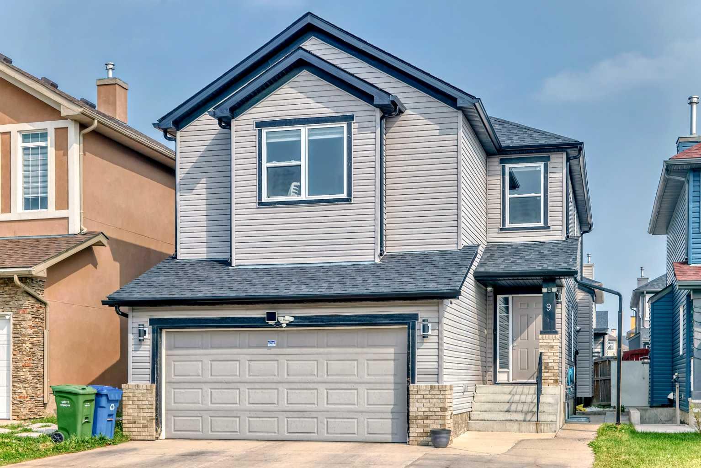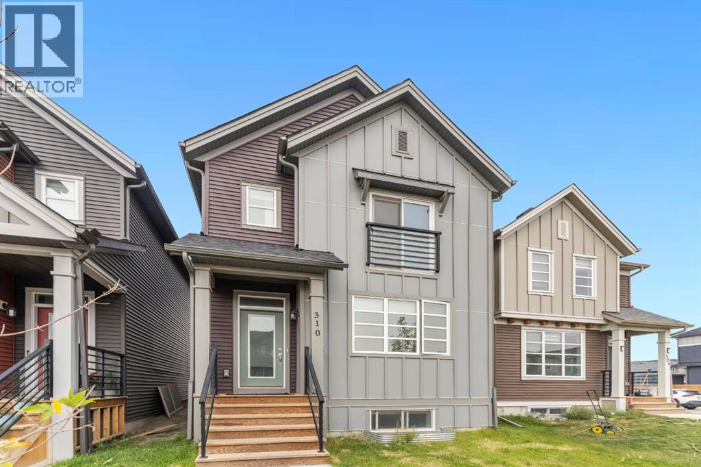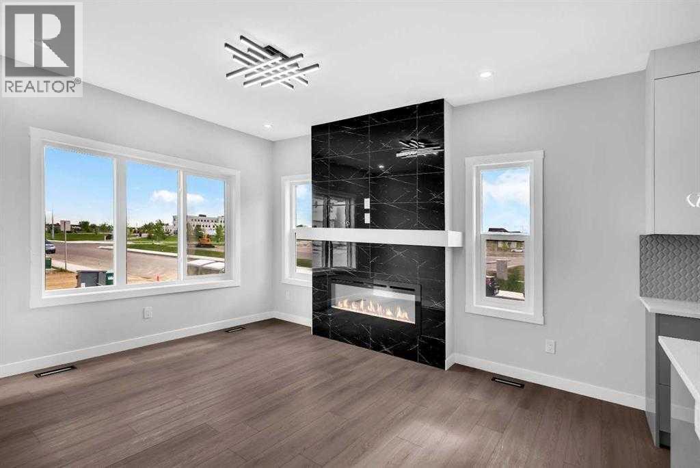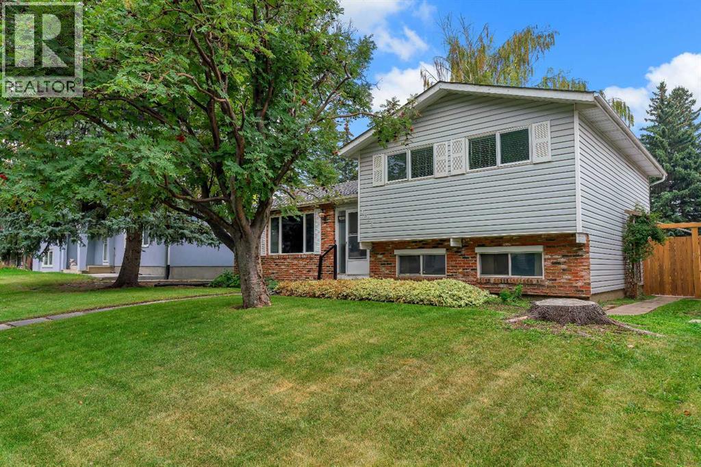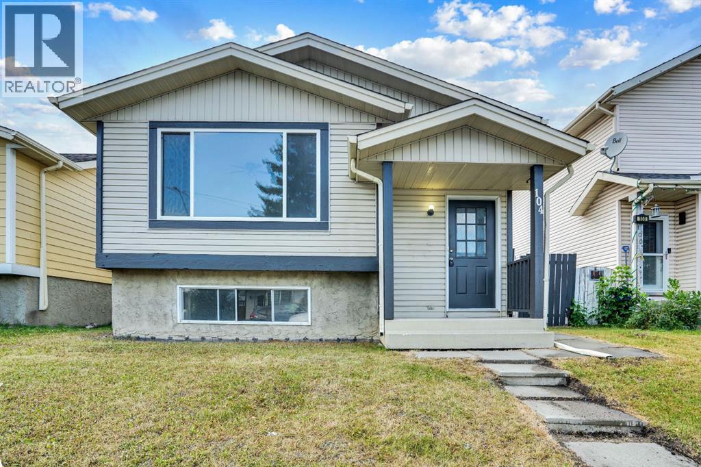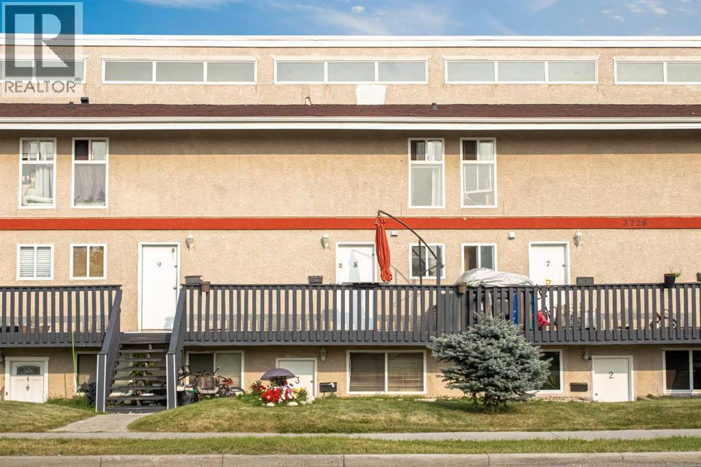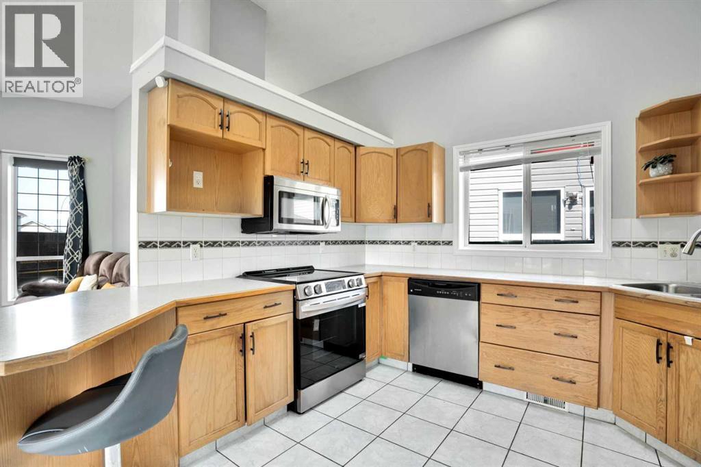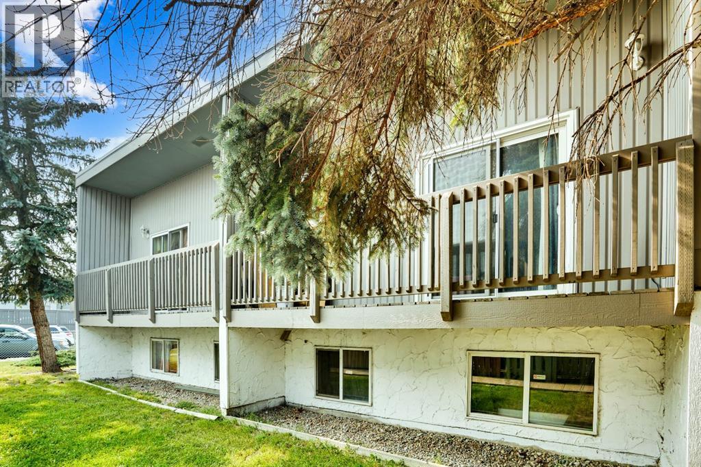- Houseful
- AB
- Calgary
- Martindale
- 6 Martinvalley Ct NE
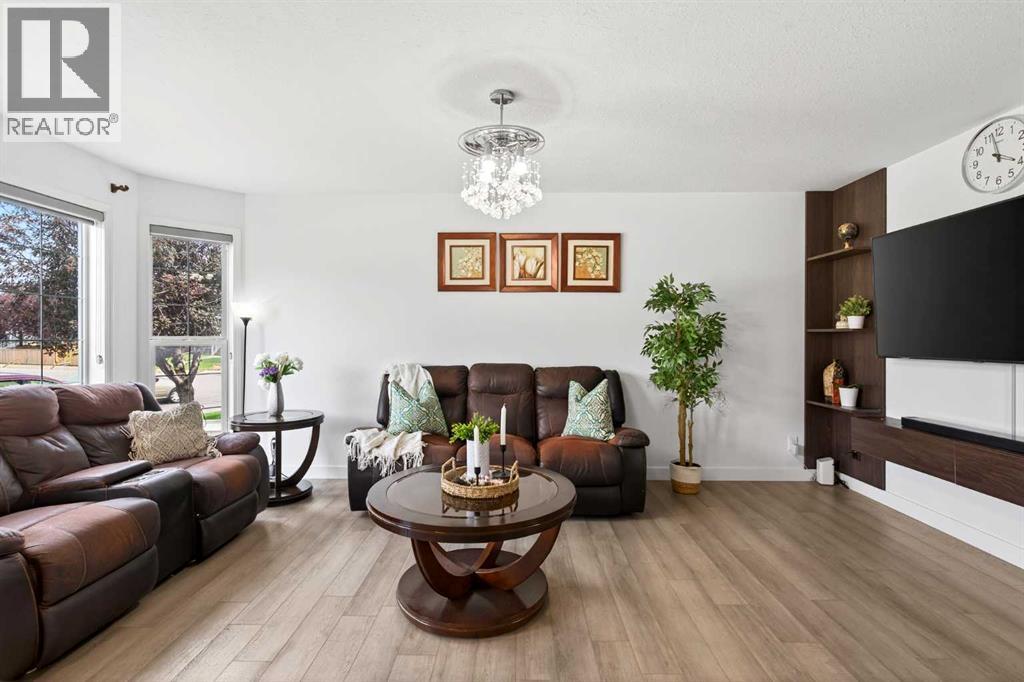
Highlights
This home is
4%
Time on Houseful
25 Days
School rated
5.4/10
Calgary
-3.2%
Description
- Home value ($/Sqft)$443/Sqft
- Time on Houseful25 days
- Property typeSingle family
- Neighbourhood
- Median school Score
- Lot size3,477 Sqft
- Year built2001
- Garage spaces2
- Mortgage payment
This updated 2-storey home offers incredible value, and flexibility. The main floor welcomes you with a bright bay window that fills the living space with natural light, and a beautifully renovated kitchen featuring quartz countertops, stainless steel appliances, full-height cabinetry, and a sleek tile backsplash. A custom media wall in the living area adds modern style and functionality.Upstairs features three bedrooms, including a large primary bedroom with dual his-and-her closets. The full bathroom offers dual access—conveniently connecting to both the hallway and the primary bedroom—making it feel like a semi-private ensuite.The basement offers a separate side entrance and an illegal 1-bedroom suite. (id:63267)
Home overview
Amenities / Utilities
- Cooling None
- Heat source Natural gas
- Heat type Forced air
Exterior
- # total stories 2
- Fencing Fence
- # garage spaces 2
- # parking spaces 2
- Has garage (y/n) Yes
Interior
- # full baths 2
- # half baths 1
- # total bathrooms 3.0
- # of above grade bedrooms 4
- Flooring Carpeted, vinyl plank
Location
- Subdivision Martindale
Lot/ Land Details
- Lot dimensions 323
Overview
- Lot size (acres) 0.07981221
- Building size 1242
- Listing # A2247535
- Property sub type Single family residence
- Status Active
Rooms Information
metric
- Bathroom (# of pieces - 4) 7.4m X 4.11m
Level: Basement - Bedroom 9.11m X 10.9m
Level: Basement - Laundry 3m X 8m
Level: Basement - Furnace 5.9m X 7.5m
Level: Basement - Other 14.7m X 17.9m
Level: Basement - Living room 15.2m X 18.1m
Level: Main - Dining room 10.3m X 17.2m
Level: Main - Kitchen 9.7m X 11.6m
Level: Main - Bathroom (# of pieces - 2) 5.11m X 3.8m
Level: Main - Foyer 5.3m X 5.2m
Level: Main - Pantry 3.8m X 3.1m
Level: Main - Bedroom 9.5m X 10.1m
Level: Upper - Bathroom (# of pieces - 4) 8.6m X 4.11m
Level: Upper - Primary bedroom 12.1m X 12m
Level: Upper - Bedroom 9.4m X 12.3m
Level: Upper
SOA_HOUSEKEEPING_ATTRS
- Listing source url Https://www.realtor.ca/real-estate/28716036/6-martinvalley-court-ne-calgary-martindale
- Listing type identifier Idx
The Home Overview listing data and Property Description above are provided by the Canadian Real Estate Association (CREA). All other information is provided by Houseful and its affiliates.

Lock your rate with RBC pre-approval
Mortgage rate is for illustrative purposes only. Please check RBC.com/mortgages for the current mortgage rates
$-1,466
/ Month25 Years fixed, 20% down payment, % interest
$
$
$
%
$
%

Schedule a viewing
No obligation or purchase necessary, cancel at any time
Nearby Homes
Real estate & homes for sale nearby

