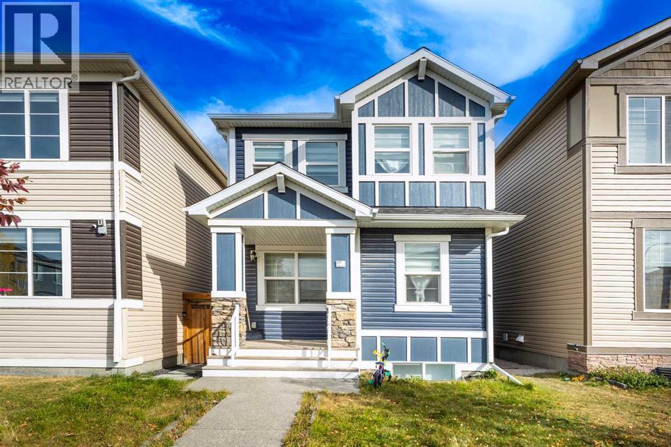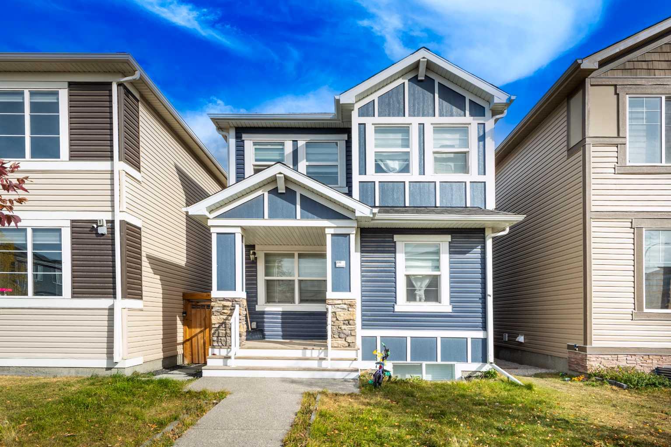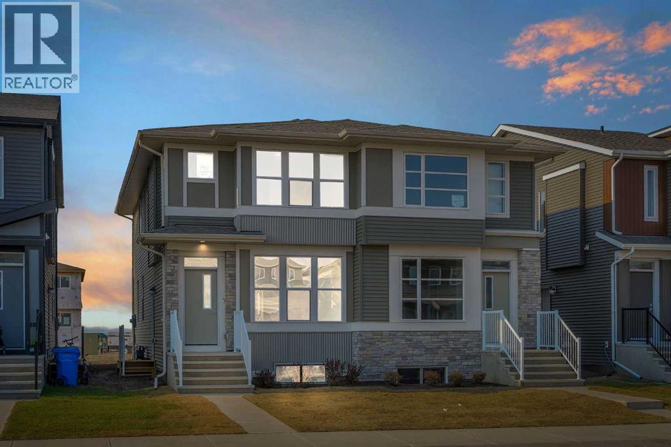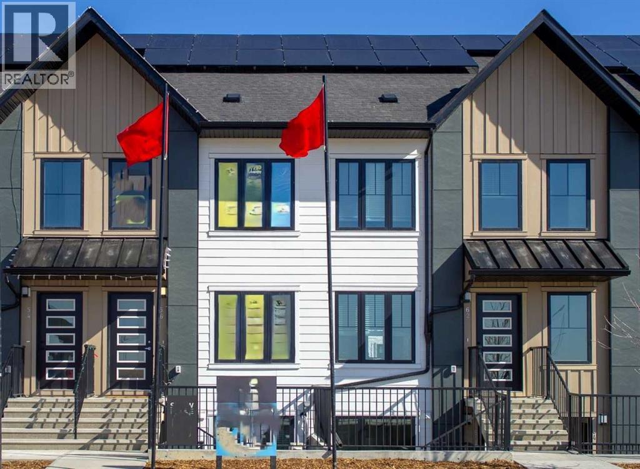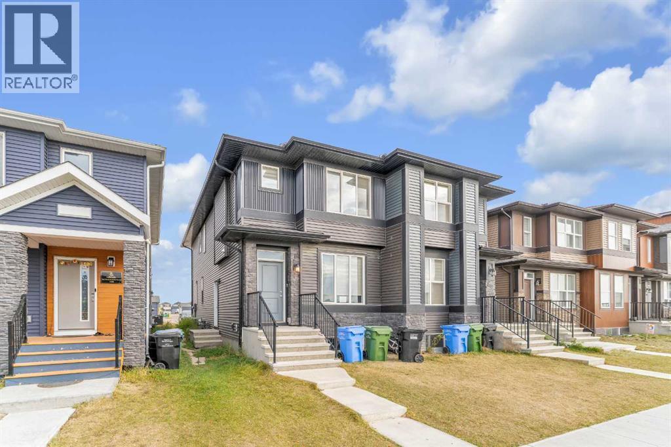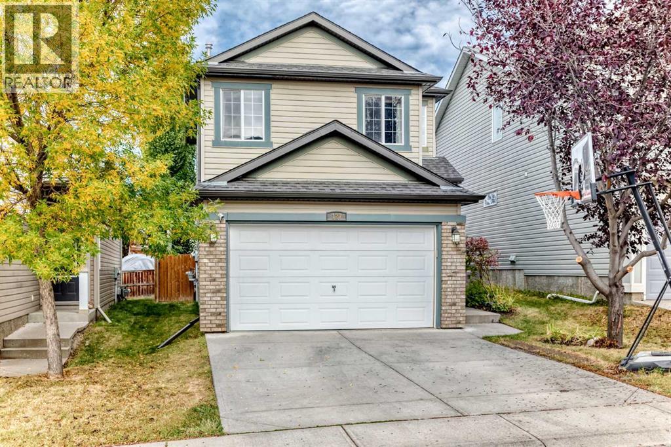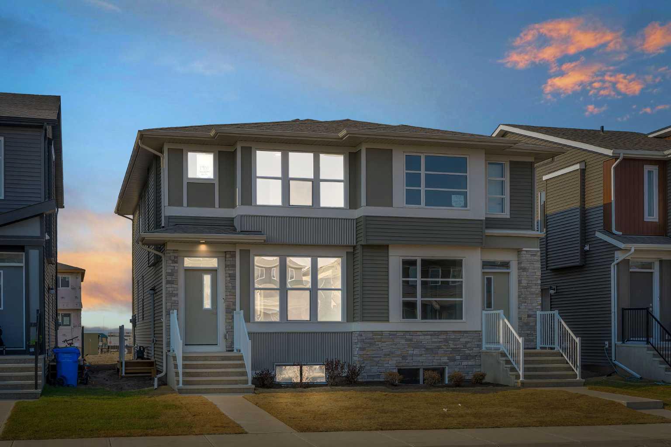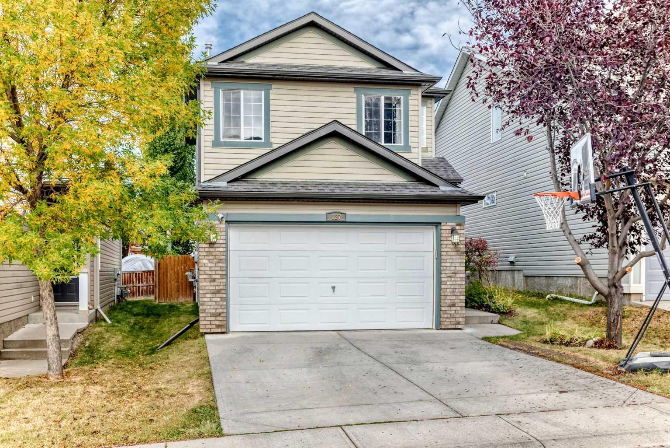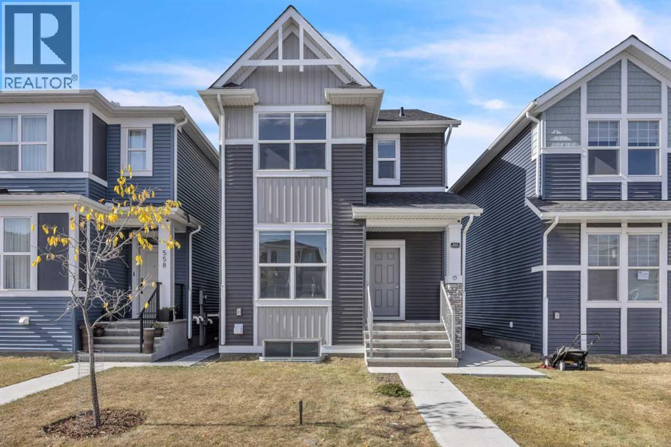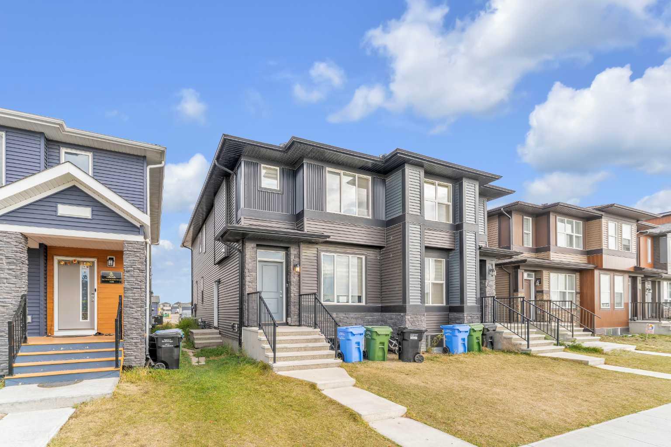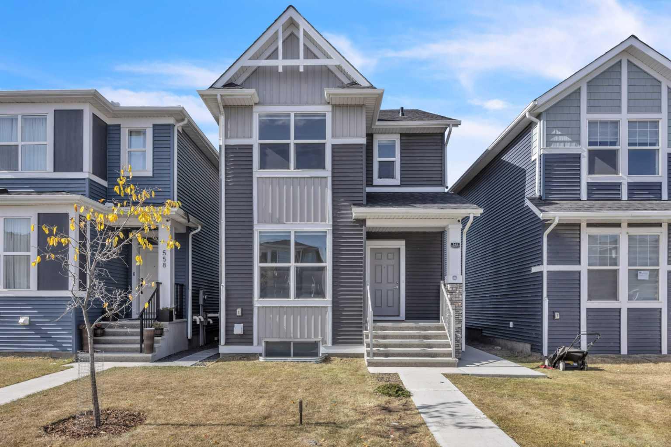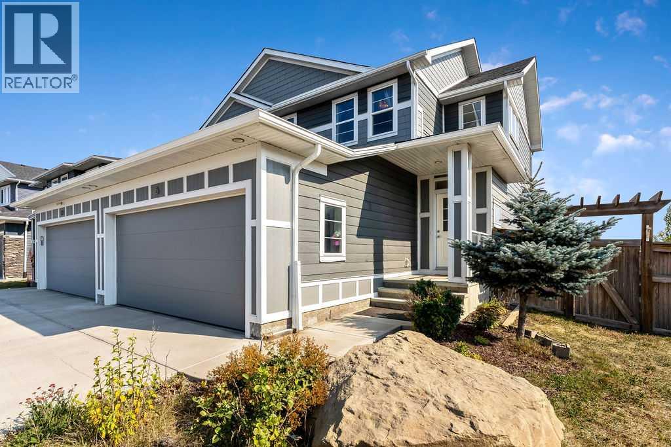
Highlights
Description
- Home value ($/Sqft)$420/Sqft
- Time on Housefulnew 4 days
- Property typeSingle family
- Neighbourhood
- Median school Score
- Lot size4,241 Sqft
- Year built2013
- Garage spaces2
- Mortgage payment
Welcome to your dream home in Redstone! This 3-bedroom, 2.5-bathroom home sits proudly on a desirable corner lot, offering extra space, curb appeal, and a front double attached garage with driveway parking for all your needs. Step inside to an open floor plan filled with natural light streaming through massive oversized windows and soaring high ceilings that make every room feel bright and airy. The modern kitchen is complete with granite countertops and stainless steel appliances, perfect for both everyday meals and entertaining. Convenient main floor laundry adds to the functionality of this well-designed home. The developed basement provides additional living space, ideal for a home gym, office, or media room. Outside, you’ll fall in love with the huge yard featuring garden planter boxes—a rare find in the community, perfect for anyone with a green thumb. Recent upgrades include new Hardie board siding and a new roof, giving peace of mind and lasting value. This home combines style, space, and practicality in one of Calgary’s most sought-after communities. With parks, schools, shopping, and easy access to major roadways nearby, it’s the perfect place to put down roots. (id:63267)
Home overview
- Cooling None
- Heat source Natural gas
- Heat type Other, forced air
- # total stories 2
- Fencing Fence
- # garage spaces 2
- # parking spaces 4
- Has garage (y/n) Yes
- # full baths 2
- # half baths 1
- # total bathrooms 3.0
- # of above grade bedrooms 3
- Flooring Carpeted, hardwood
- Has fireplace (y/n) Yes
- Subdivision Redstone
- Lot desc Fruit trees, garden area, landscaped, lawn
- Lot dimensions 394
- Lot size (acres) 0.097356066
- Building size 1393
- Listing # A2260638
- Property sub type Single family residence
- Status Active
- Other 3.962m X 2.286m
Level: Basement - Family room 3.962m X 4.368m
Level: Basement - Bathroom (# of pieces - 2) Level: Main
- Dining room 3.124m X 4.014m
Level: Main - Kitchen 2.819m X 3.124m
Level: Main - Living room 2.463m X 4.014m
Level: Main - Bedroom 2.819m X 3.048m
Level: Upper - Bathroom (# of pieces - 4) Level: Upper
- Bedroom 2.667m X 3.353m
Level: Upper - Bathroom (# of pieces - 4) Level: Upper
- Primary bedroom 3.481m X 4.039m
Level: Upper
- Listing source url Https://www.realtor.ca/real-estate/28926536/6-redstone-mews-ne-calgary-redstone
- Listing type identifier Idx

$-1,560
/ Month

