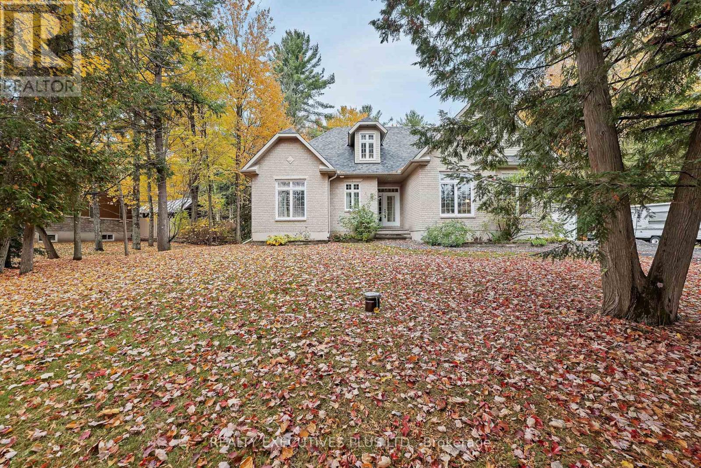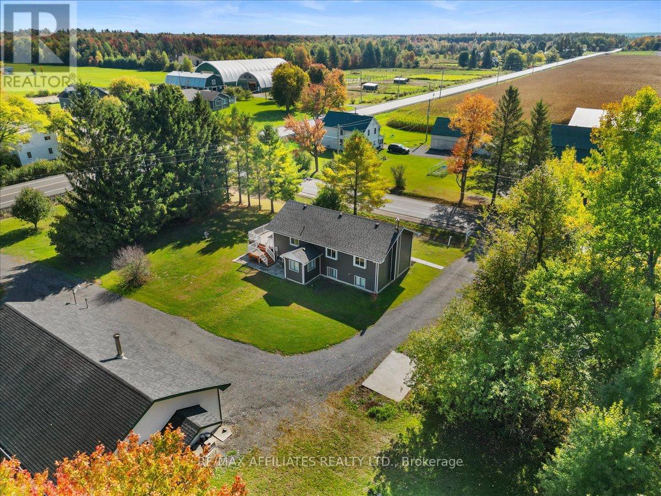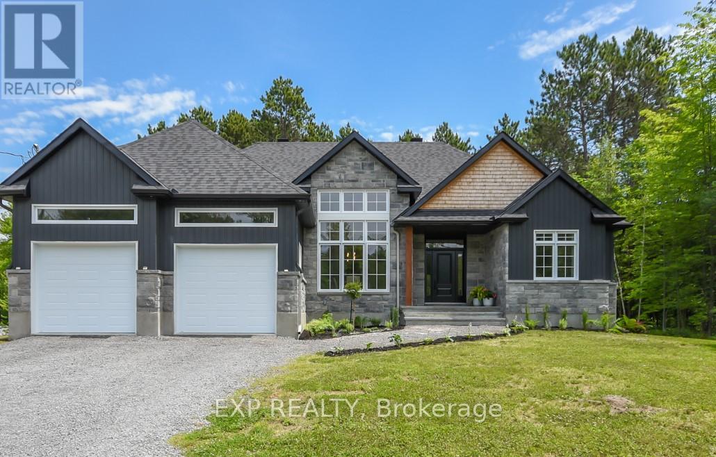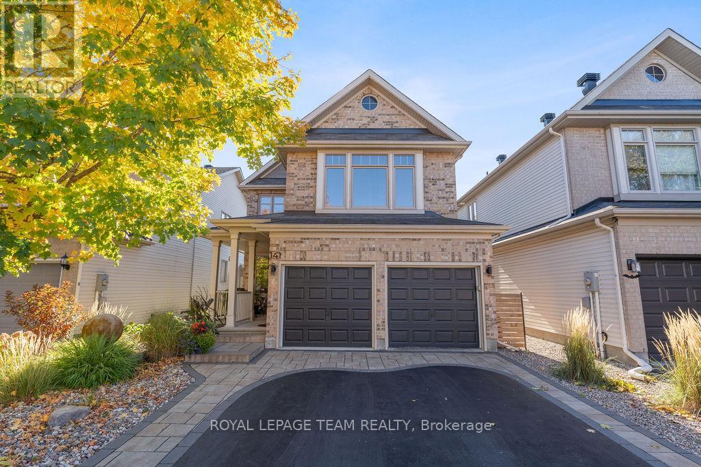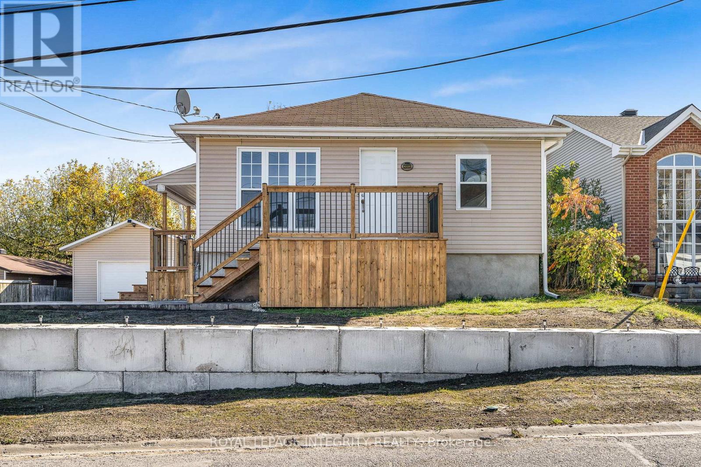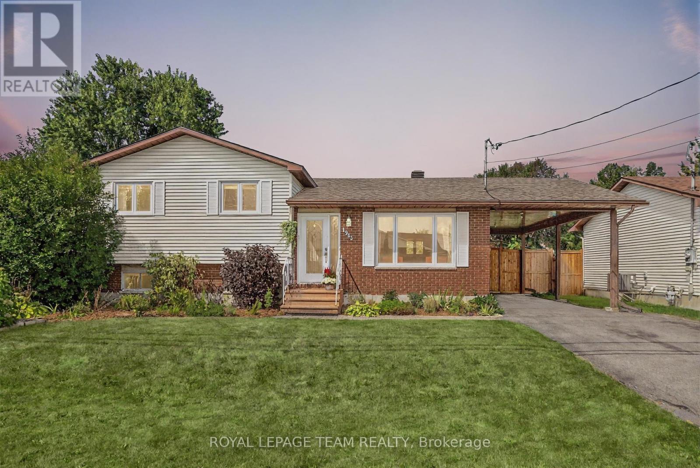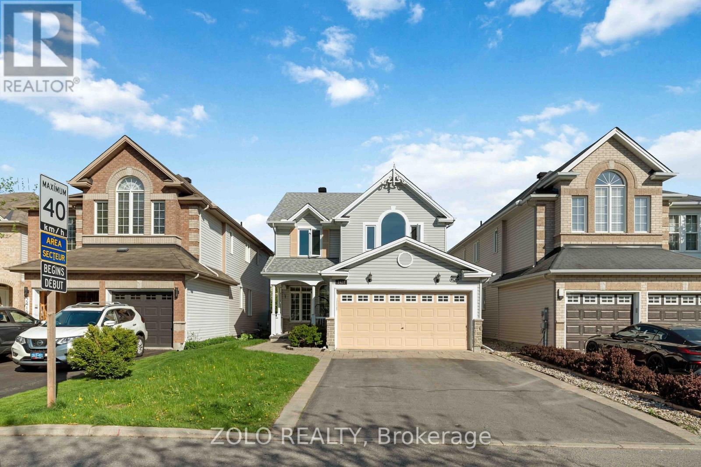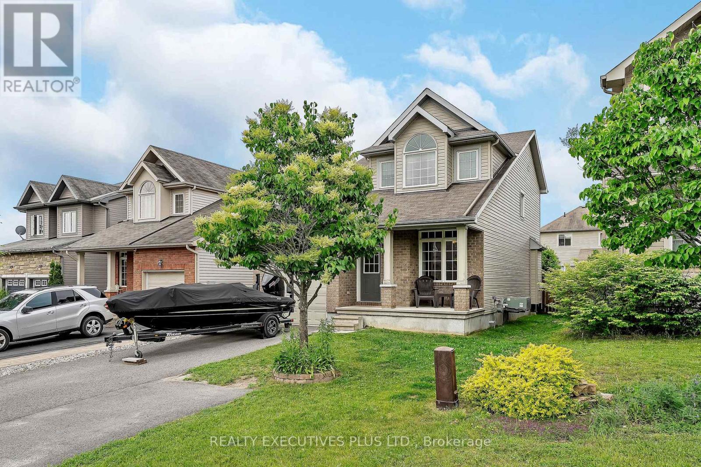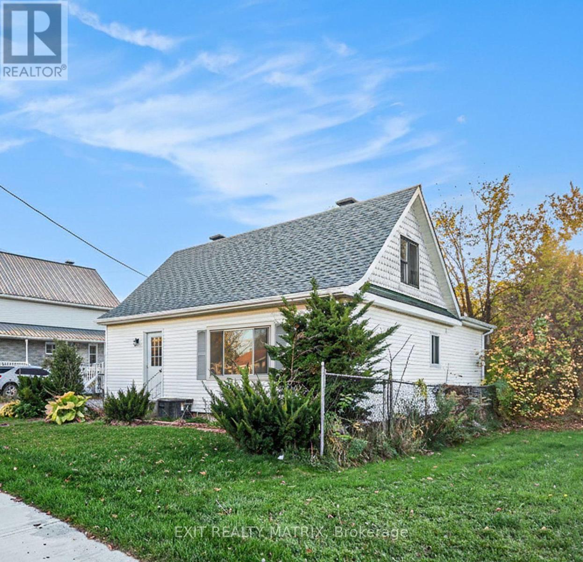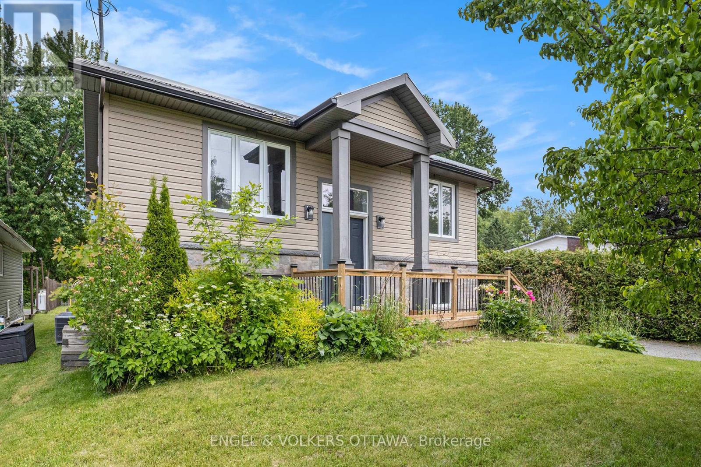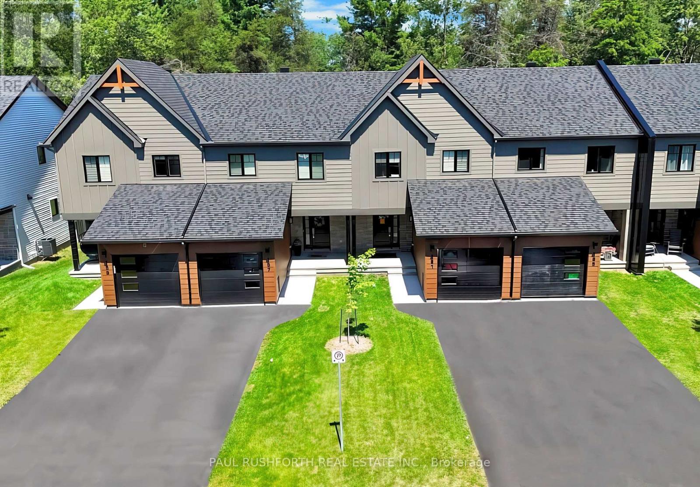- Houseful
- ON
- Clarence-rockland
- K4K
- 1367 Diamond St
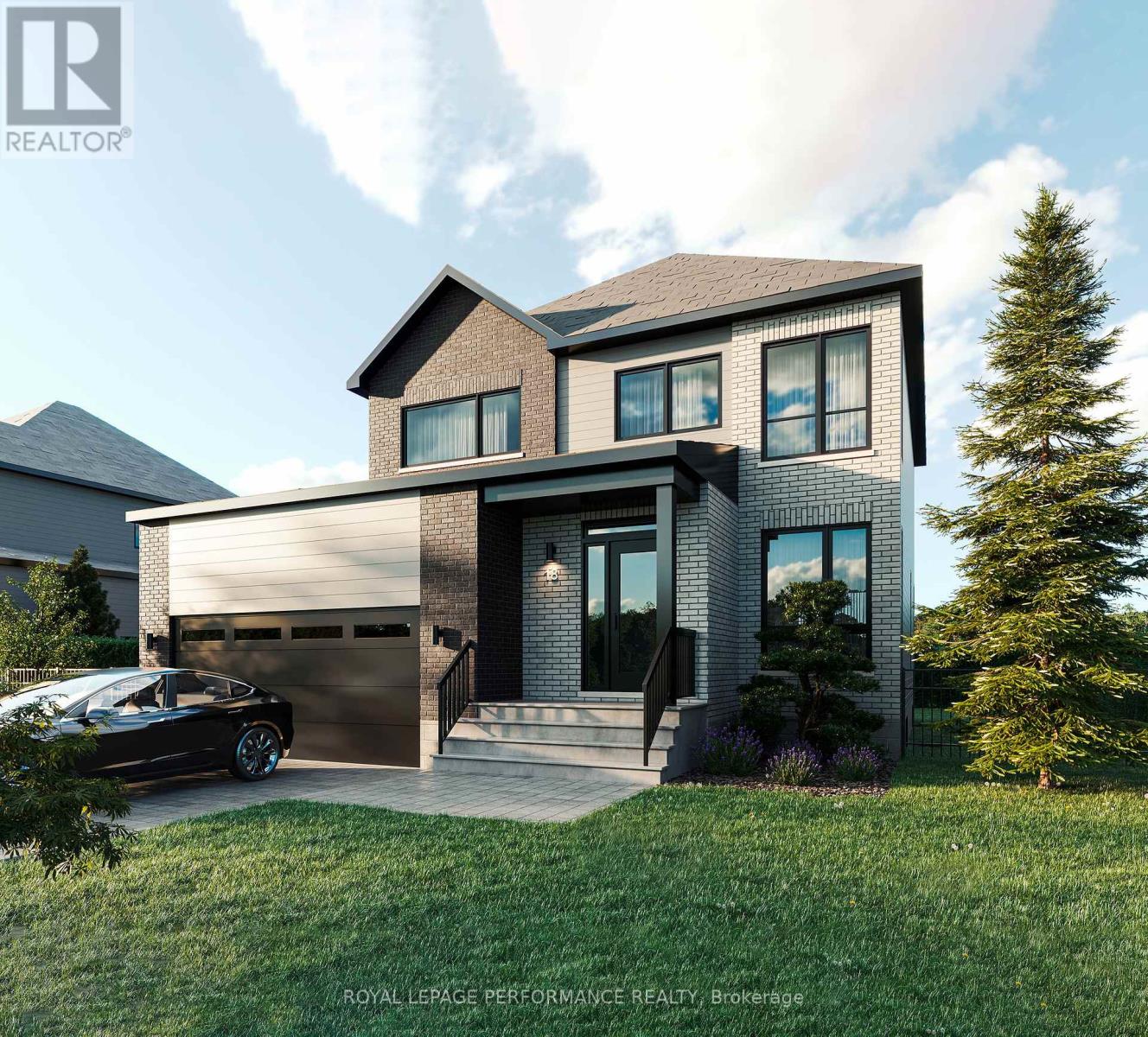
Highlights
Description
- Time on Houseful47 days
- Property typeSingle family
- Median school Score
- Mortgage payment
Presenting 'The Azur', a purpose-built 2-story home featuring a LEGAL SECONDARY DWELLING UNIT! Welcome to Morris Village, where you'll discover this newly developed community strategically located to offer a harmonious blend of tranquility, access to amenities & a convenient 25-minute drive to Ottawa. Crafted by Landric Homes (aka the multi-award-winning Construction LaVerendrye in QC), this purpose-built 2-story home will leave you in awe. The main unit boasts 1744 sq/ft of living space, 3 bedrooms, 1.5 baths, a 2-car garage & more. The bsmt unit features 1 bed, 1 bath, a separate entrance & is fully legal/separate from the main unit. Construction LaVerendrye, renowned for their expertise, reliability, dedication to excellence & timely project delivery, consistently upholds these standards in every community they develop. Home is under construction, closing date as early as 6-9 months from firm purchase (TBD). Price & specs may change without notice. (id:63267)
Home overview
- Cooling Air exchanger
- Heat source Natural gas
- Heat type Forced air
- Sewer/ septic Sanitary sewer
- # total stories 2
- # parking spaces 6
- Has garage (y/n) Yes
- # full baths 1
- # half baths 1
- # total bathrooms 2.0
- # of above grade bedrooms 4
- Subdivision 607 - clarence/rockland twp
- Directions 2216068
- Lot size (acres) 0.0
- Listing # X12380447
- Property sub type Single family residence
- Status Active
- Bedroom 3.55m X 3.73m
Level: 2nd - Bedroom 3.68m X 3.35m
Level: 2nd - Bedroom 5.56m X 3.86m
Level: 2nd - Bathroom 3.6m X 2.41m
Level: 2nd - Bathroom 2.39m X 1.5m
Level: Basement - Kitchen 3.75m X 2.94m
Level: Basement - Bedroom 3.04m X 3.68m
Level: Basement - Family room 4.57m X 2.92m
Level: Basement - Bathroom 1.98m X 1.49m
Level: Main - Dining room 4.59m X 3.02m
Level: Main - Living room 3.45m X 3.02m
Level: Main - Kitchen 2.76m X 5.02m
Level: Main
- Listing source url Https://www.realtor.ca/real-estate/28812444/1367-diamond-street-clarence-rockland-607-clarencerockland-twp
- Listing type identifier Idx

$-2,075
/ Month

