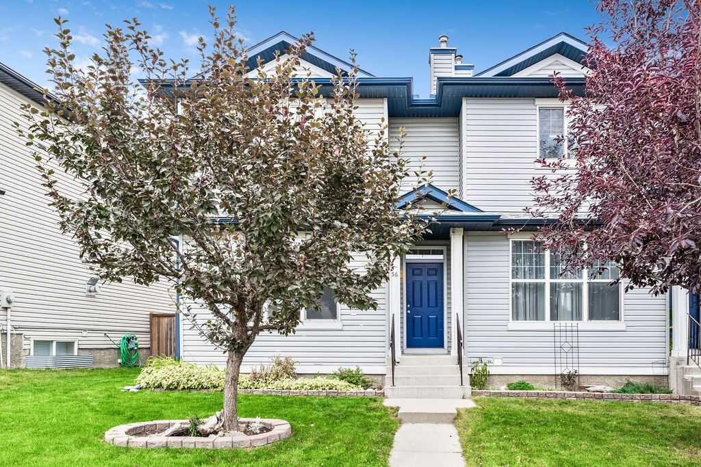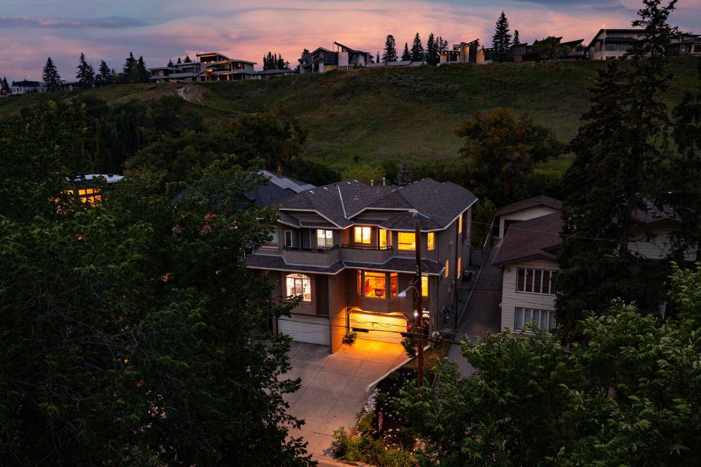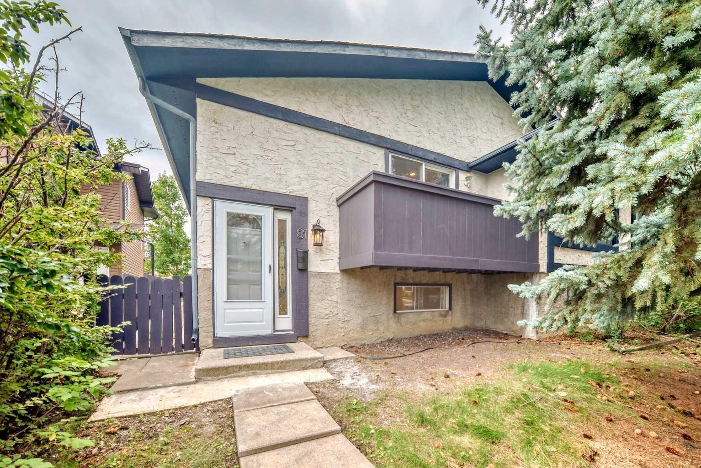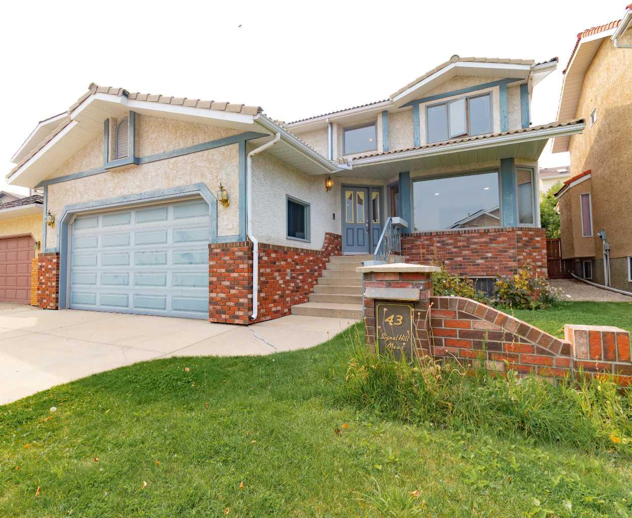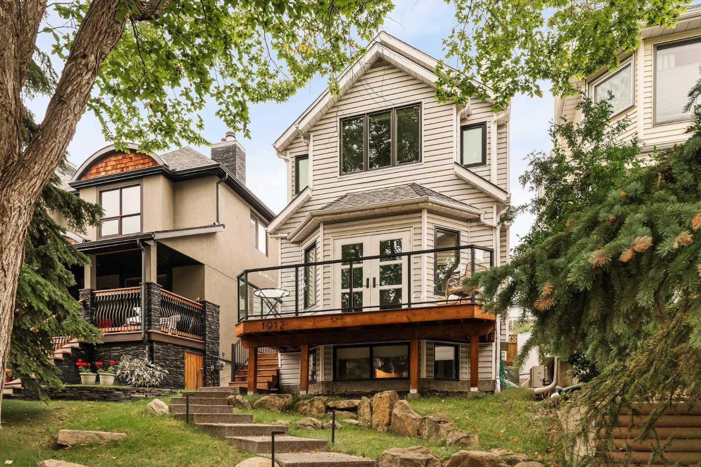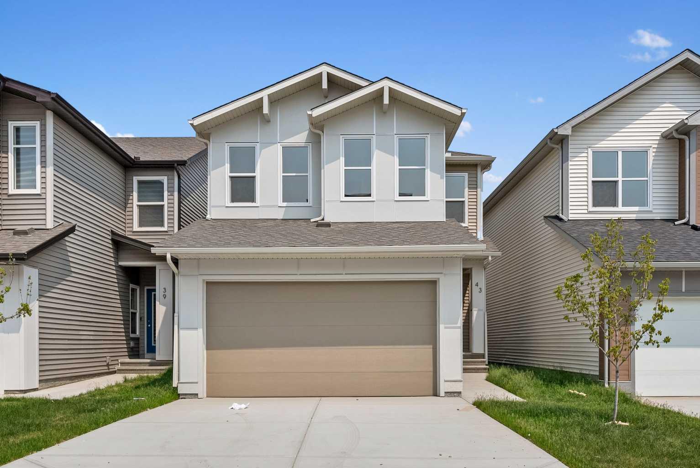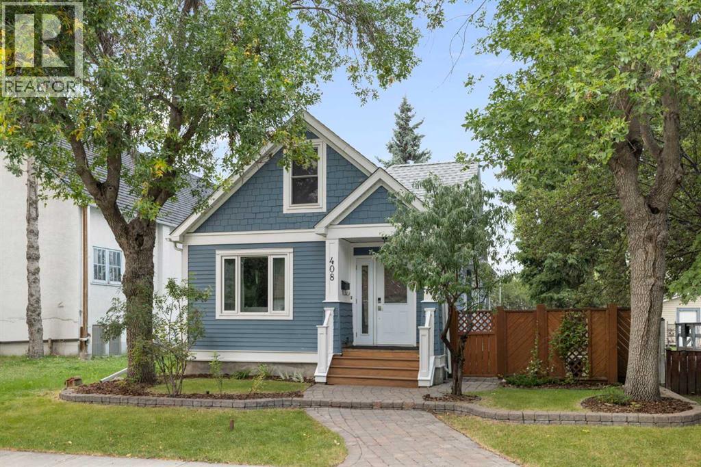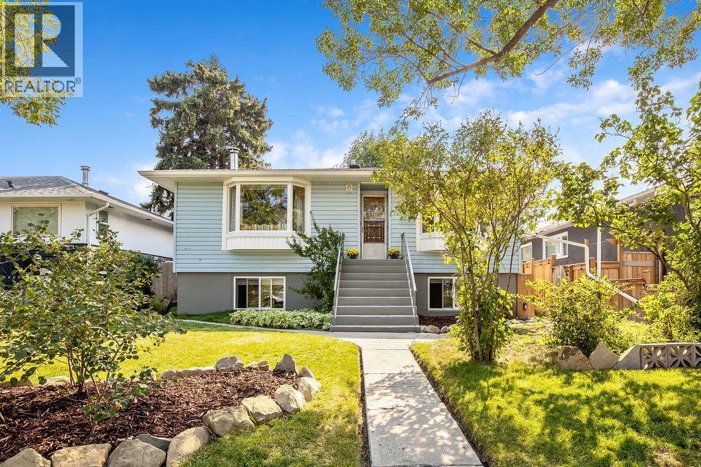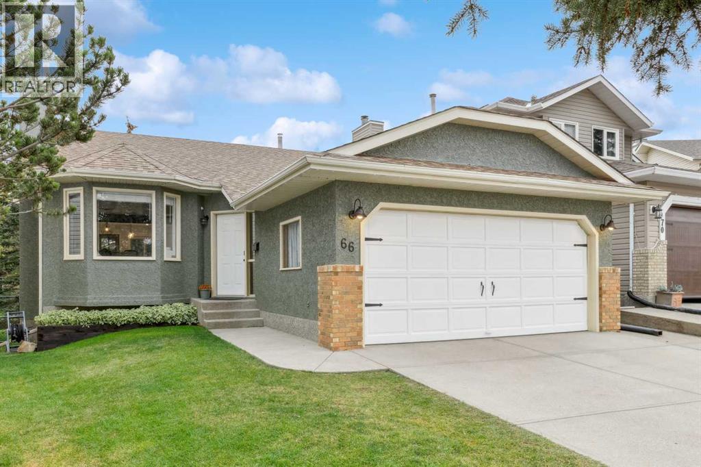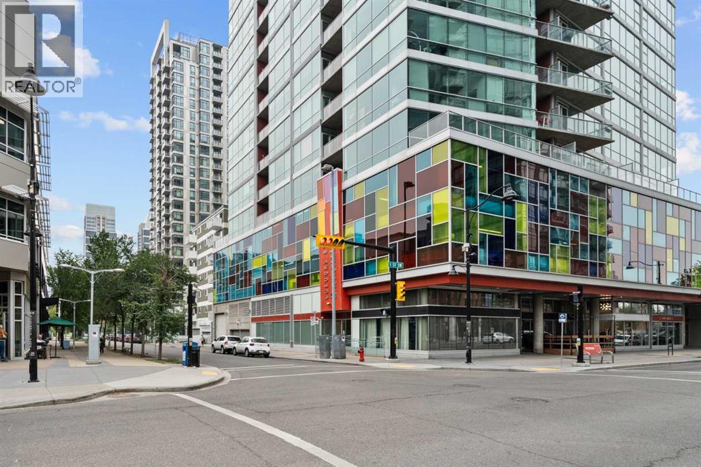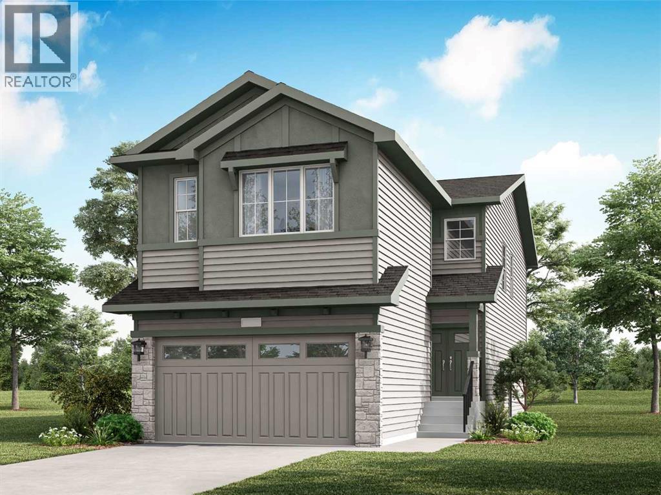- Houseful
- AB
- Calgary
- Williston Heights - Mountview
- 6 Street Ne Unit 3317
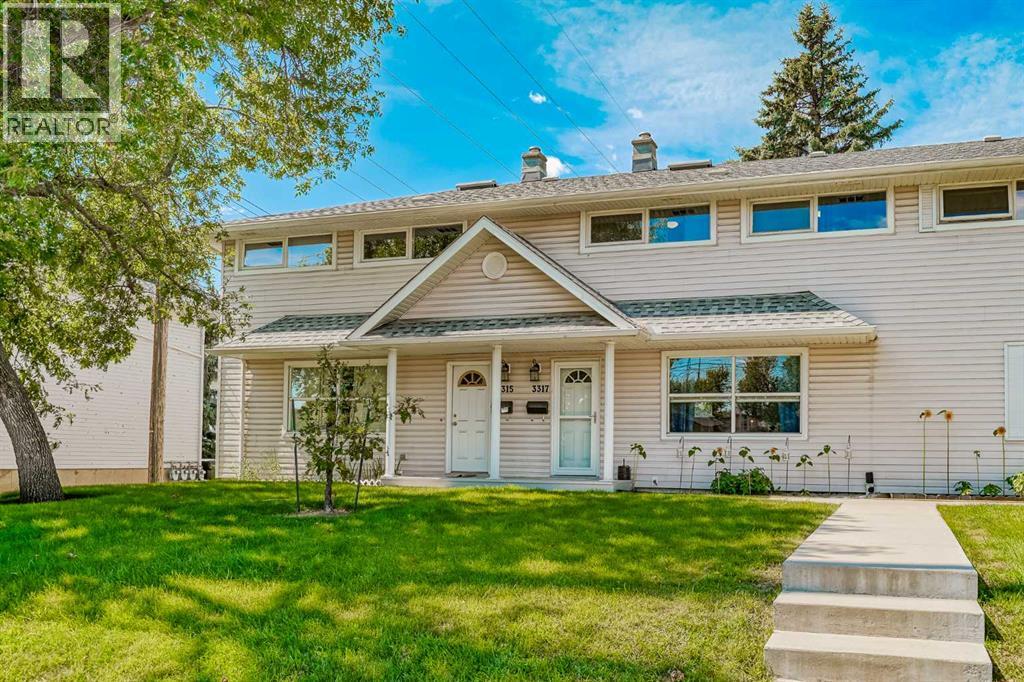
Highlights
Description
- Home value ($/Sqft)$316/Sqft
- Time on Houseful22 days
- Property typeSingle family
- Neighbourhood
- Median school Score
- Year built1955
- Mortgage payment
** Welcome to this fantastic 3-bedroom + den townhome in the heart of Winston Heights, offering stylish updates, a functional layout, and a prime inner-city location. Move-in ready and completely carpet-free, this home combines comfort, convenience, and low-maintenance living. **The bright and inviting main level features an eat-in kitchen with stainless steel appliances, opening to a nicely sized back deck (7'6" x 13'1") - perfect for BBQs and summer gatherings. Upstairs, you’ll find three bedrooms, a full bath, and generous storage space for linens and towels. The fully developed basement adds even more versatility with a den/flex/office space and laundry room. **A second full bathroom is located on the main floor for everyone’s convenience. **Enjoy low condo fees, assigned parking with a plug-in, and ample visitor parking. This pet-friendly complex offers plenty of yard space for you and your furry friends. **Ideally situated close to Deerfoot Trail, 16th Avenue, Winston Golf Club, Fox Hollow Public Golf Course, Renfrew Athletic Park and the community dog park, this property is perfect for anyone seeking an active lifestyle with quick access to everything the city has to offer. **Don’t miss your chance to call this charming Winston Heights townhome your own—schedule your viewing today!** (id:63267)
Home overview
- Cooling None
- Heat source Natural gas
- Heat type Forced air
- # total stories 2
- Construction materials Wood frame
- Fencing Not fenced
- # parking spaces 1
- # full baths 2
- # total bathrooms 2.0
- # of above grade bedrooms 3
- Flooring Hardwood, laminate, tile, vinyl plank
- Community features Golf course development, pets allowed with restrictions
- Subdivision Winston heights/mountview
- Directions 2092381
- Lot desc Lawn
- Lot size (acres) 0.0
- Building size 1060
- Listing # A2247369
- Property sub type Single family residence
- Status Active
- Bedroom 2.438m X 3.81m
Level: 2nd - Bedroom 2.134m X 3.1m
Level: 2nd - Bathroom (# of pieces - 4) 2.134m X 2.134m
Level: 2nd - Primary bedroom 2.947m X 3.786m
Level: 2nd - Other 3.124m X 3.709m
Level: Basement - Office 2.539m X 2.795m
Level: Basement - Laundry 2.947m X 3.734m
Level: Basement - Other 3.124m X 5.182m
Level: Main - Other 1.042m X 1.472m
Level: Main - Bathroom (# of pieces - 3) 1.119m X 2.134m
Level: Main - Living room 3.786m X 4.929m
Level: Main
- Listing source url Https://www.realtor.ca/real-estate/28732141/3317-6-street-ne-calgary-winston-heightsmountview
- Listing type identifier Idx

$-608
/ Month

