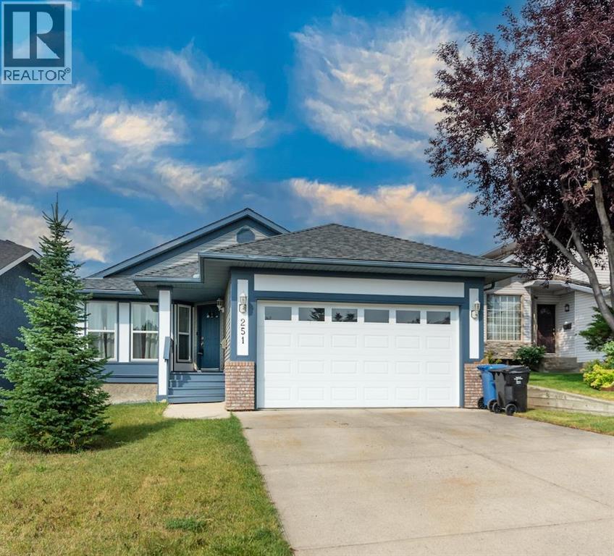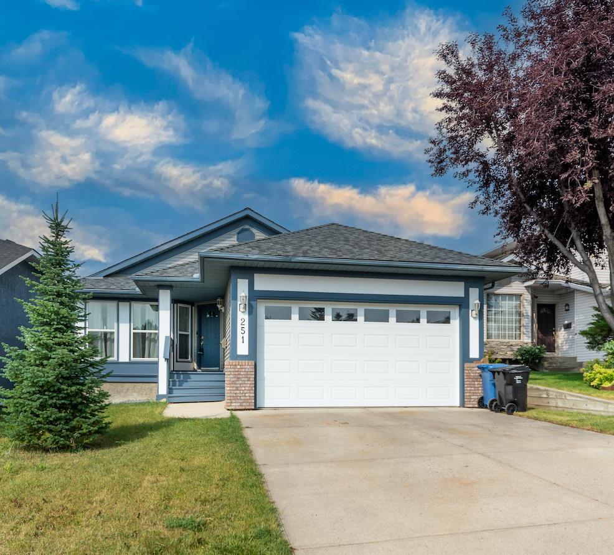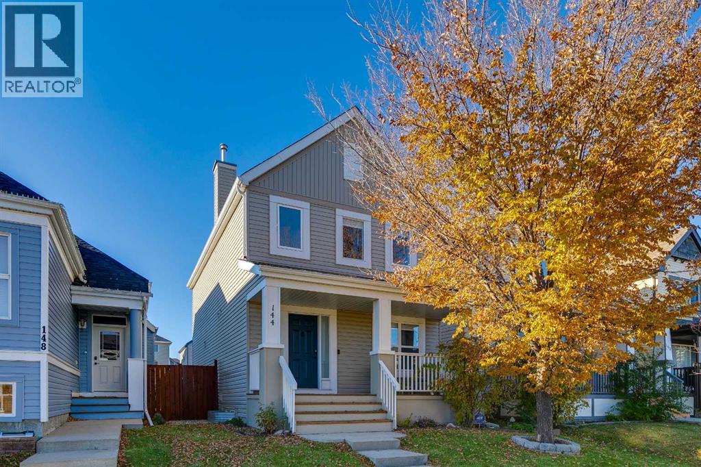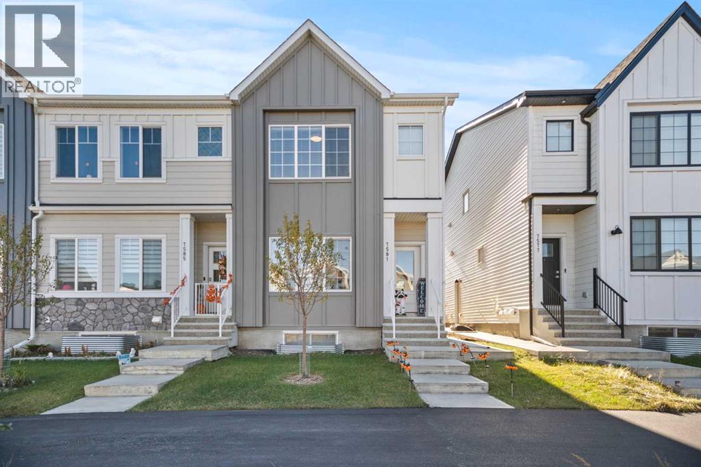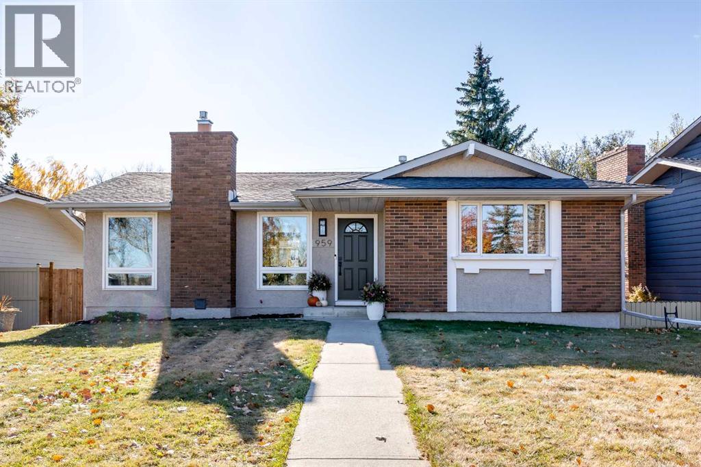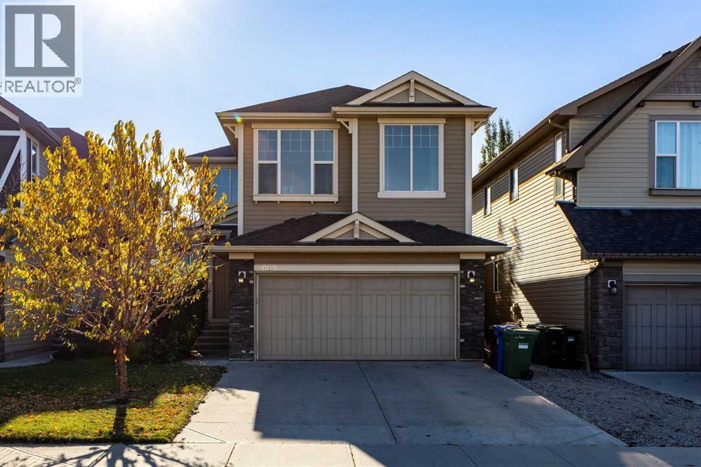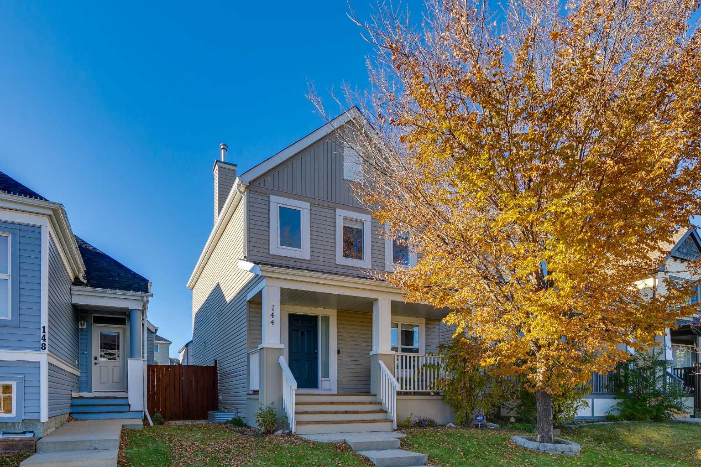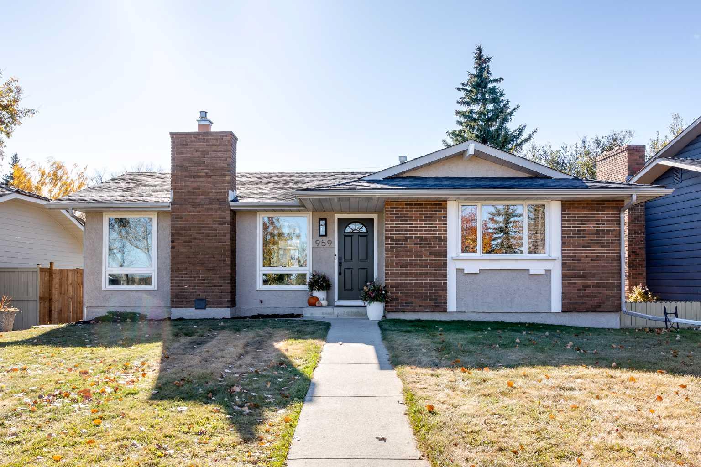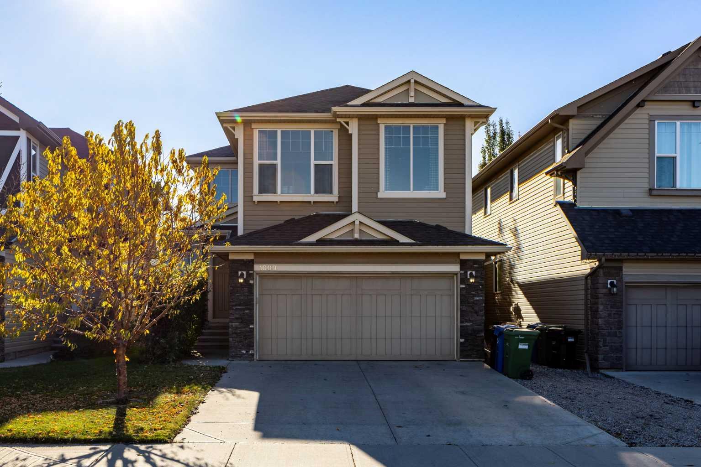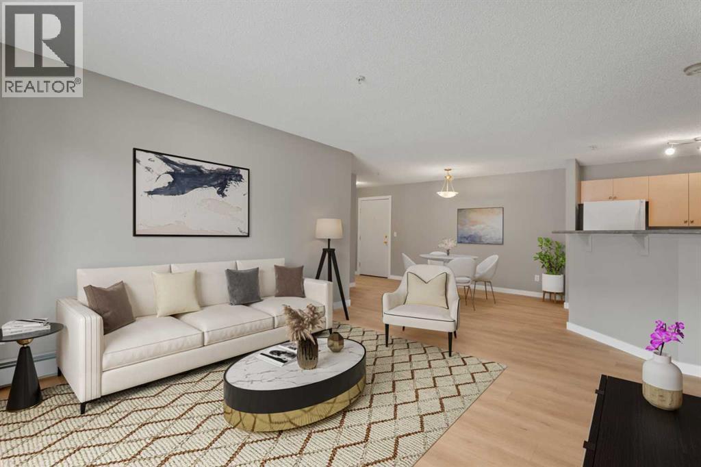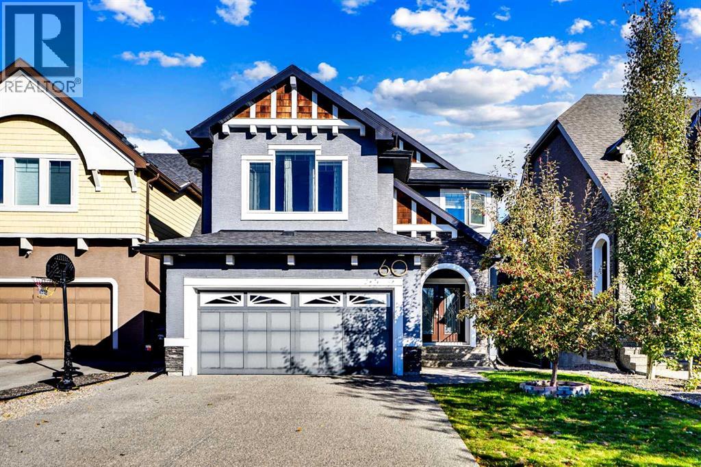
Highlights
Description
- Home value ($/Sqft)$458/Sqft
- Time on Housefulnew 4 hours
- Property typeSingle family
- Neighbourhood
- Median school Score
- Lot size4,758 Sqft
- Year built2012
- Garage spaces2
- Mortgage payment
Welcome to your dream home — a meticulously maintained 4-bedroom, 3.5-bathroom sanctuary nestled in a peaceful cul-de-sac in one of the city’s most sought-after neighbourhood of Cranston. This impressive property offers over 2,424 sq ft of luxurious living space, thoughtfully designed for both comfort and style.Step inside and be greeted by soaring high ceilings and an abundance of natural light that pours through large windows, creating a bright and inviting atmosphere. The chef’s kitchen is a true showstopper —featuring built-in stainless steel appliances, granite countertops, custom cabinetry, and a spacious island perfect for entertaining or family gatherings.The open-concept main floor flows seamlessly into the elegant living and dining areas, anchored by a cozy fireplace. Upstairs, you’ll find a spacious primary suite with a spa-like ensuite and walk-in closet, along with two additional generously sized bedrooms and a full bath.Downstairs, the fully finished walk-out basement is an entertainer’s dream. Enjoy a custom wet bar, a large recreation space, an additional bedroom, and a full bath — perfect for guests or multi-generational living.Step outside to a beautifully landscaped backyard that opens directly from the lower level, offering privacy and plenty of space to relax or entertain.This home truly has it all — space, luxury, functionality, and a prime location. Don’t miss your chance to make it yours! Book a Showing today. (id:63267)
Home overview
- Cooling None
- Heat source Natural gas
- Heat type Forced air
- # total stories 2
- Construction materials Wood frame
- Fencing Fence
- # garage spaces 2
- # parking spaces 4
- Has garage (y/n) Yes
- # full baths 3
- # half baths 1
- # total bathrooms 4.0
- # of above grade bedrooms 4
- Flooring Carpeted, hardwood, tile
- Has fireplace (y/n) Yes
- Subdivision Cranston
- Lot dimensions 442
- Lot size (acres) 0.109216705
- Building size 2424
- Listing # A2264215
- Property sub type Single family residence
- Status Active
- Primary bedroom 4.596m X 3.987m
Level: 2nd - Bedroom 3.557m X 3.886m
Level: 2nd - Bonus room 5.182m X 3.81m
Level: 2nd - Bathroom (# of pieces - 5) 3.834m X 3.758m
Level: 2nd - Bedroom 3.962m X 3.581m
Level: 2nd - Bathroom (# of pieces - 4) 2.566m X 1.5m
Level: 2nd - Other 2.92m X 1.548m
Level: 2nd - Storage 3.225m X 2.185m
Level: Basement - Bedroom 3.834m X 3.886m
Level: Basement - Furnace 2.414m X 4.548m
Level: Basement - Bathroom (# of pieces - 3) 2.362m X 1.524m
Level: Basement - Bathroom (# of pieces - 2) 1.625m X 1.524m
Level: Main - Foyer 4.09m X 2.591m
Level: Main - Pantry 2.362m X 1.448m
Level: Main - Laundry 1.853m X 2.539m
Level: Main - Den 2.896m X 3.453m
Level: Main - Living room 5.029m X 4.395m
Level: Main - Kitchen 4.139m X 3.149m
Level: Main - Dining room 3.862m X 3.505m
Level: Main
- Listing source url Https://www.realtor.ca/real-estate/29022525/60-cranarch-rise-se-calgary-cranston
- Listing type identifier Idx

$-2,960
/ Month

