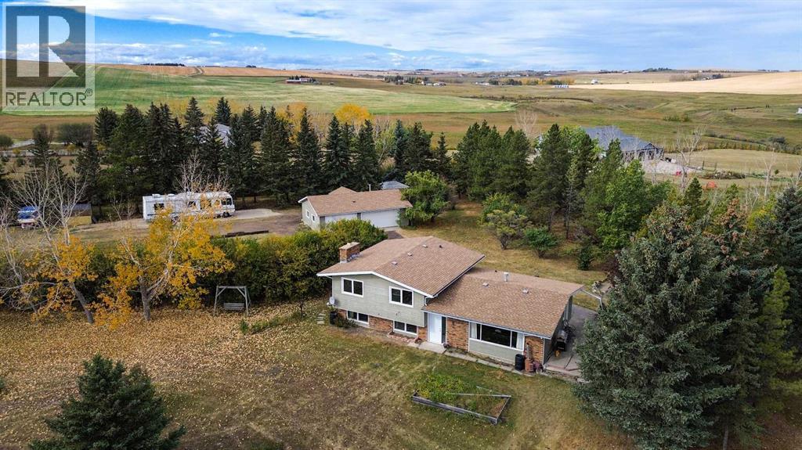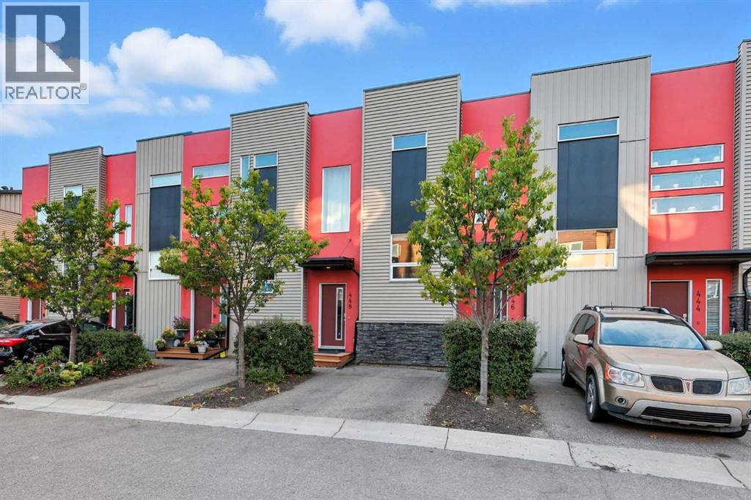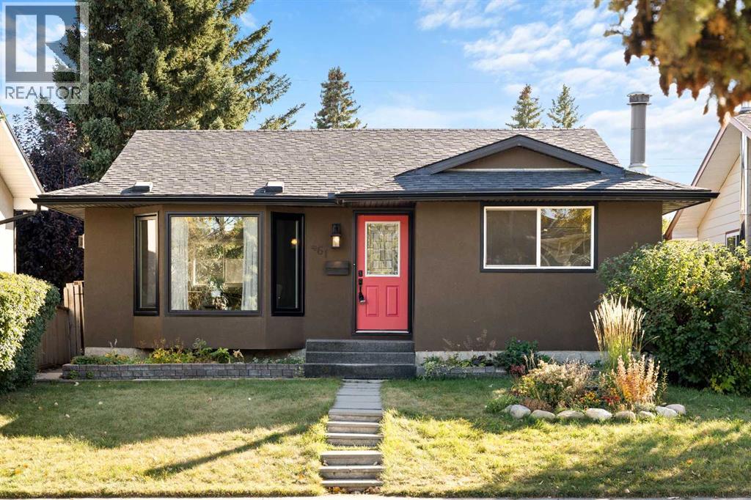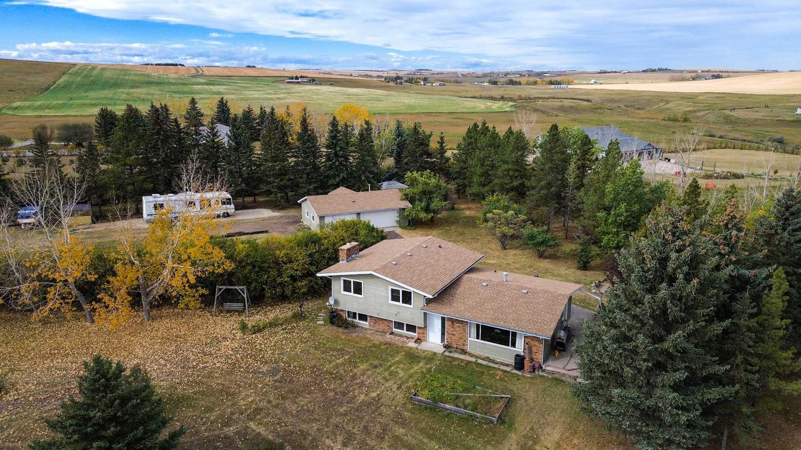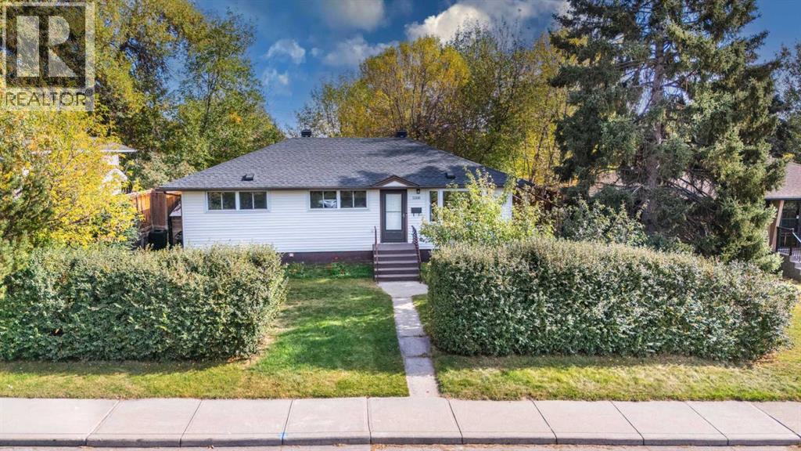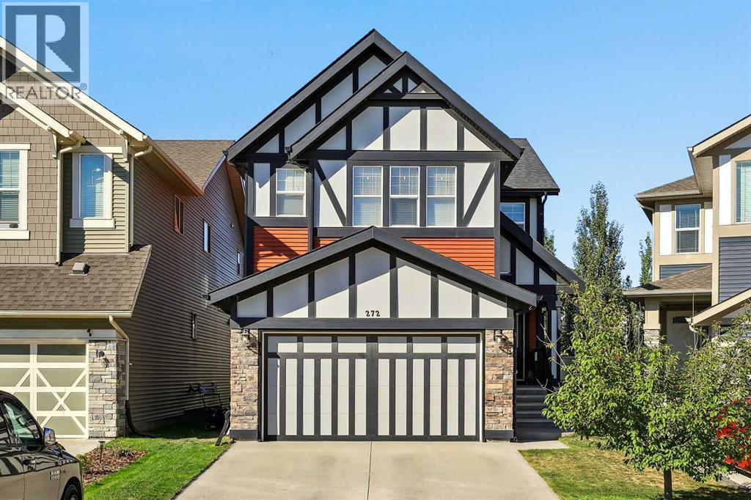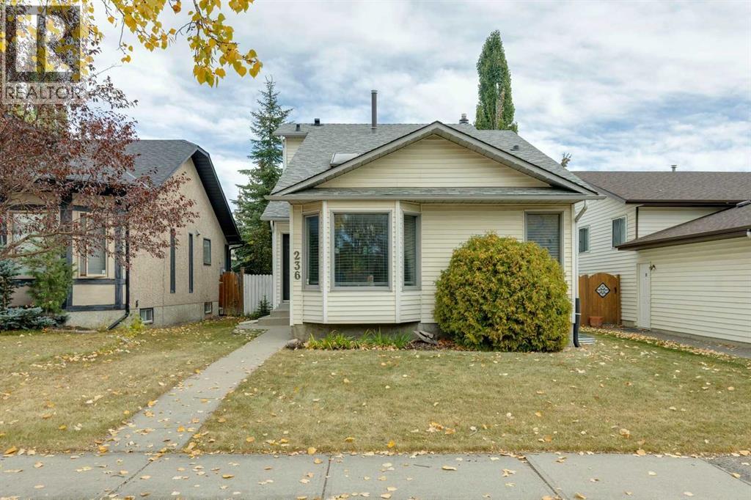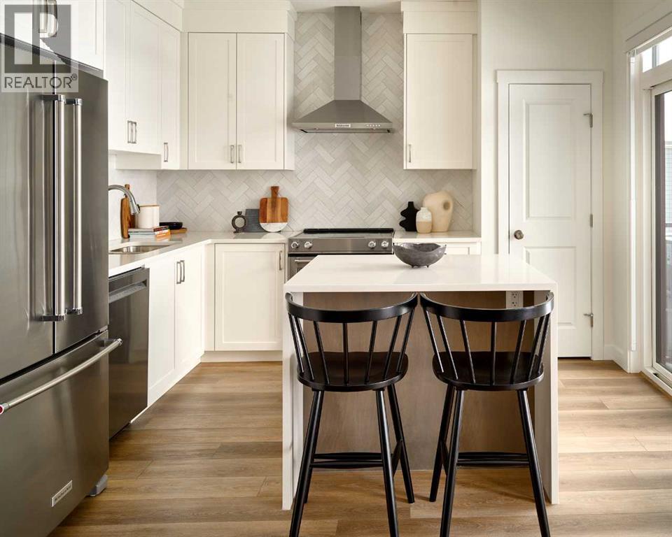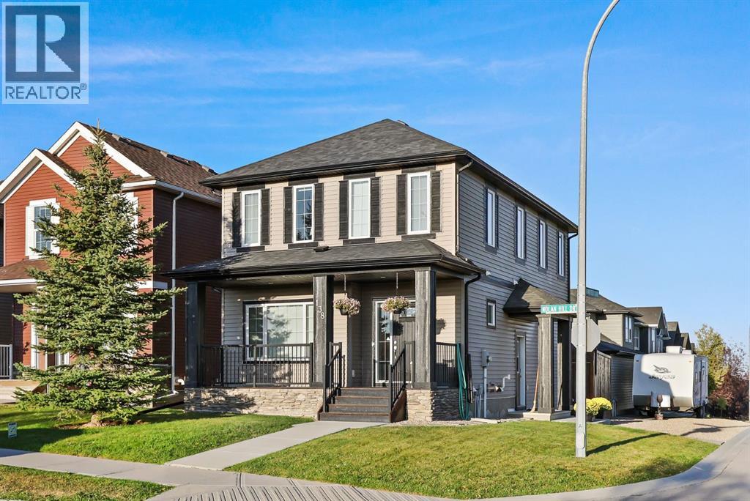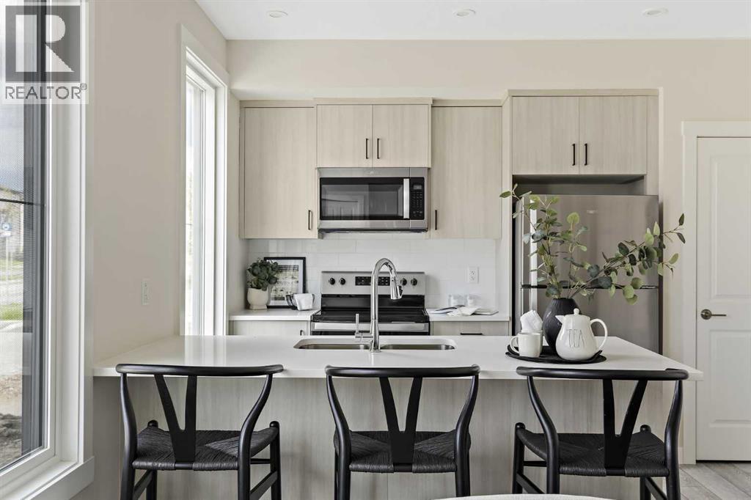- Houseful
- AB
- Calgary
- Livingston
- 60 Howse Lane Ne Unit 903
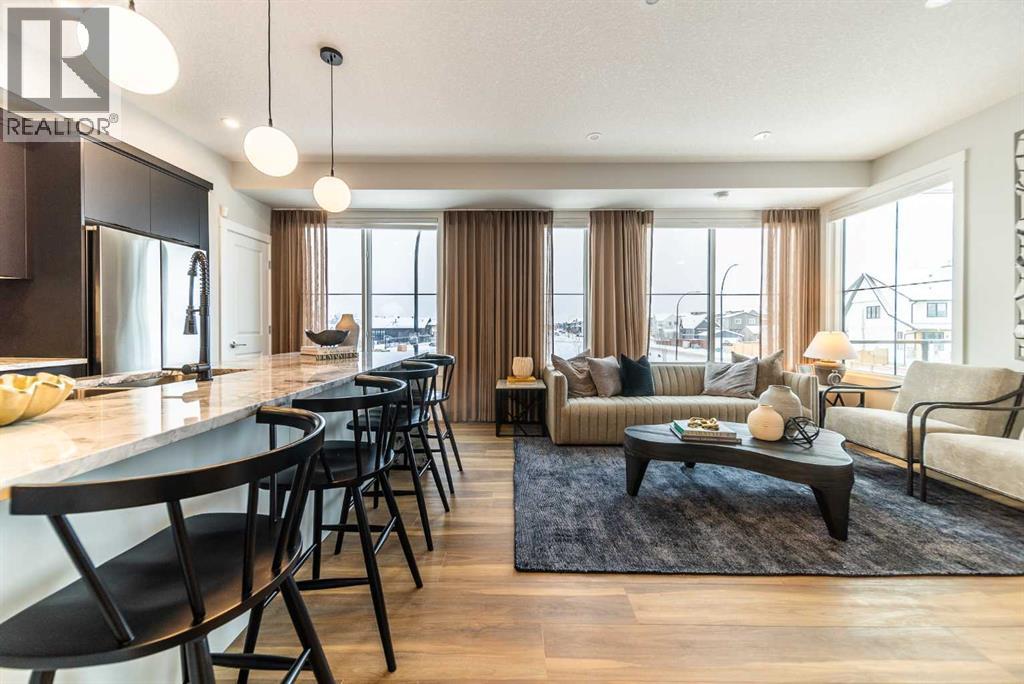
Highlights
Description
- Home value ($/Sqft)$404/Sqft
- Time on Housefulnew 2 hours
- Property typeSingle family
- Neighbourhood
- Median school Score
- Year built2025
- Garage spaces1
- Mortgage payment
LIMITED TIME PROMOTION - Choose 2 of 3: | FREE A/C (SUPPLY & INSTALL) | 2 YEARS FREE CONDO FEES | $5,000 TOWARD WINDOW COVERINGS! Welcome to Meridian Townhomes in Livingston – Brookfield Residential’s newest townhome community. The Brubeck model offers 2 bedrooms, 2.5 bathrooms, and nearly 1,000 sq. ft. of thoughtfully designed living space across two levels (RMS: 973 ft2, Builder: 1,035 ft2), complete with a private single attached garage. The open-concept main floor is bright and inviting, with a wall of south-facing windows that flood the space with natural light. The kitchen is beautifully finished with a chimney hood fan, built-in microwave, a full suite of stainless steel appliances, and a large quartz peninsula with pendant lighting that provides additional seating and overlooks the living and dining areas - perfect for entertaining. A convenient 2-piece bathroom completes the main level. Upstairs, you’ll find two spacious primary bedrooms, each with large closets and private ensuite, creating the ideal layout for roommates, guests, or a small family. Laundry is also located on the upper level for everyday convenience.The attached garage not only keeps your vehicle secure year-round but also provides extra storage space. Upgraded LVP flooring from the entryway to the main living level provides a clean and timeless design that offers durability all year long. With full builder warranty and Alberta New Home Warranty, this brand-new home offers peace of mind and low-maintenance living. Whether you’re a first-time buyer, down-sizer, or investor, the Brubeck delivers exceptional value in the vibrant community of Livingston – close to parks, playgrounds, pathways, and the Livingston Hub. **Please note: This home is under construction and the photos are from a previous show home model, finishes will vary. (id:63267)
Home overview
- Cooling See remarks
- Heat type Forced air
- # total stories 3
- Construction materials Wood frame
- Fencing Not fenced
- # garage spaces 1
- # parking spaces 1
- Has garage (y/n) Yes
- # full baths 1
- # half baths 1
- # total bathrooms 2.0
- # of above grade bedrooms 2
- Flooring Carpeted, tile, vinyl
- Community features Pets allowed, pets allowed with restrictions
- Subdivision Livingston
- Directions 2093629
- Lot size (acres) 0.0
- Building size 973
- Listing # A2261712
- Property sub type Single family residence
- Status Active
- Bathroom (# of pieces - 2) Measurements not available
Level: Main - Kitchen 2.591m X 4.115m
Level: Main - Living room / dining room 4.319m X 4.063m
Level: Main - Bedroom 3.453m X 3.149m
Level: Upper - Laundry Measurements not available
Level: Upper - Primary bedroom 3.606m X 3.557m
Level: Upper - Bathroom (# of pieces - 3) Measurements not available
Level: Upper
- Listing source url Https://www.realtor.ca/real-estate/28944807/903-60-howse-lane-ne-calgary-livingston
- Listing type identifier Idx

$-801
/ Month

