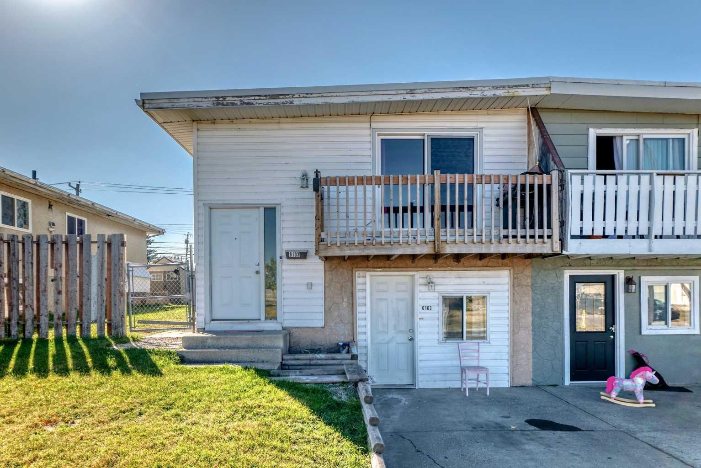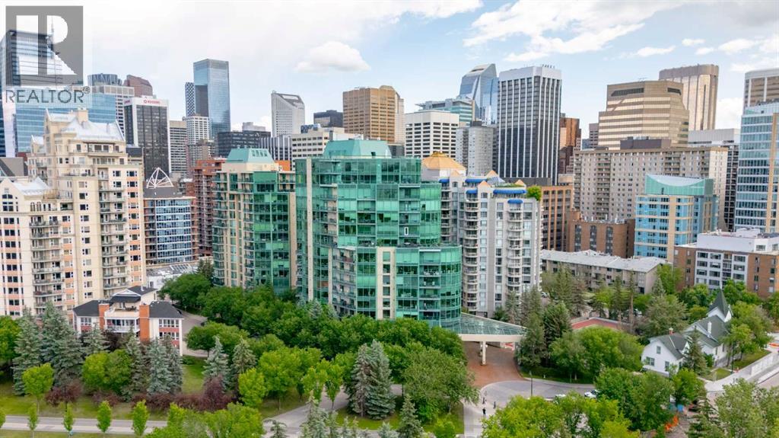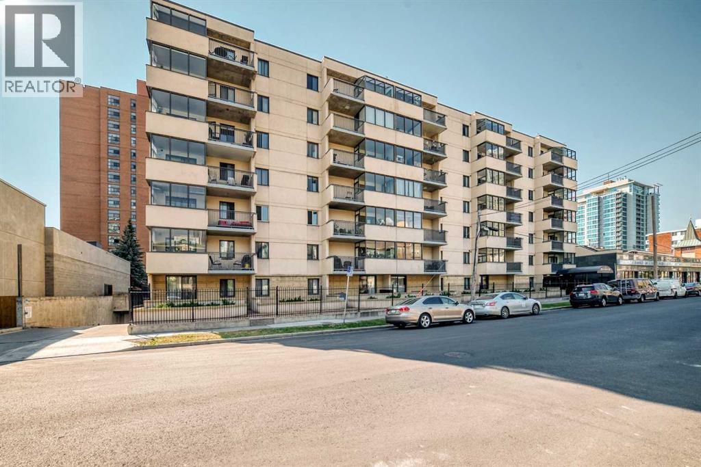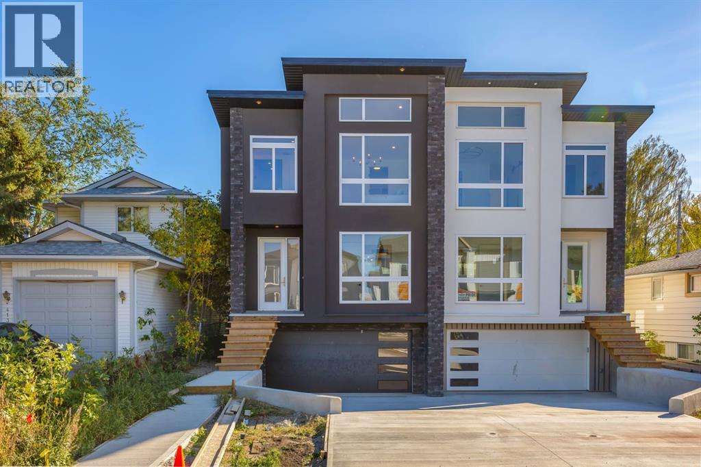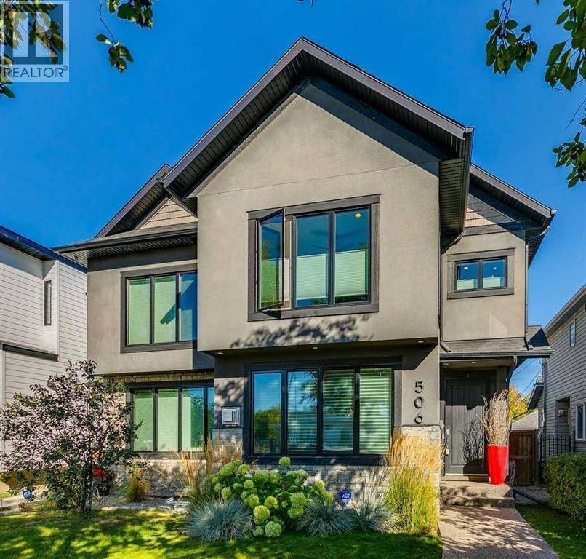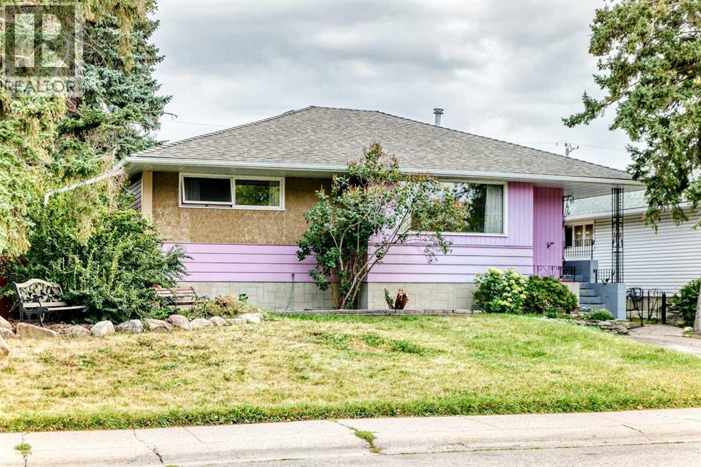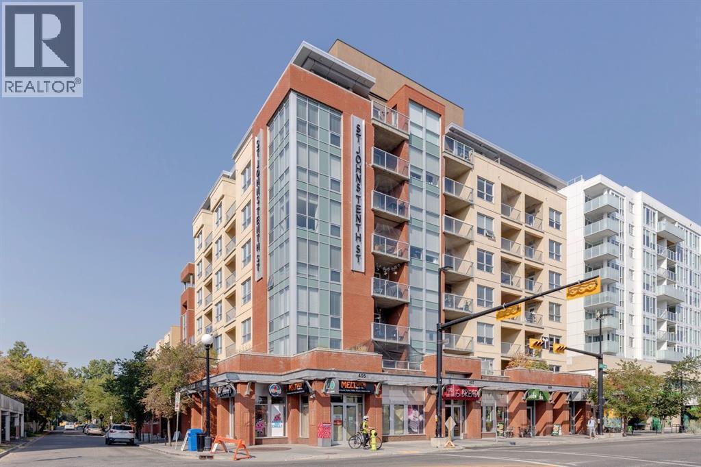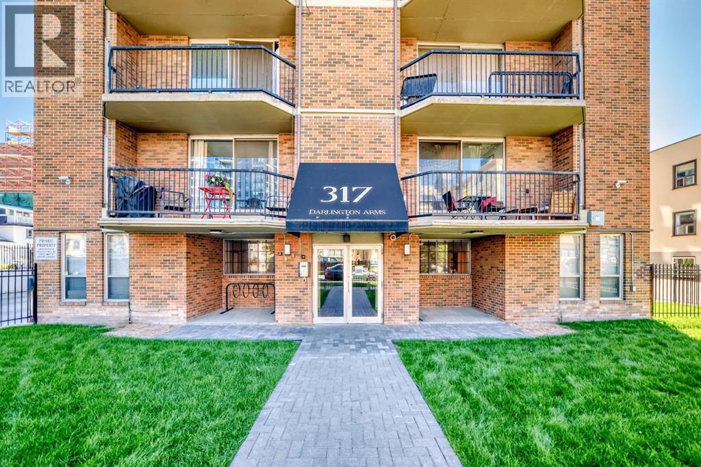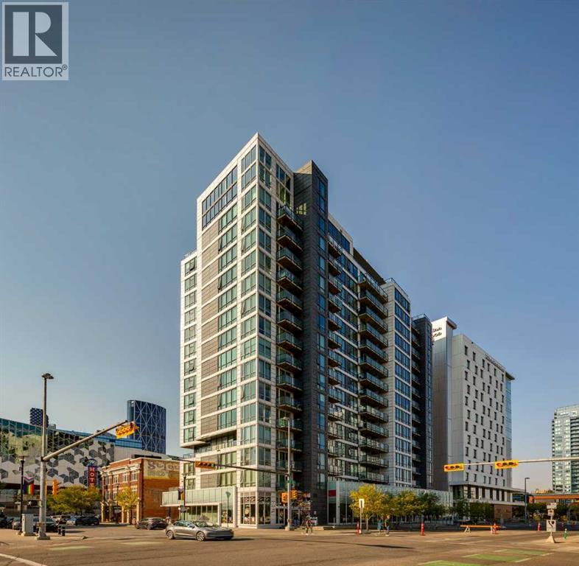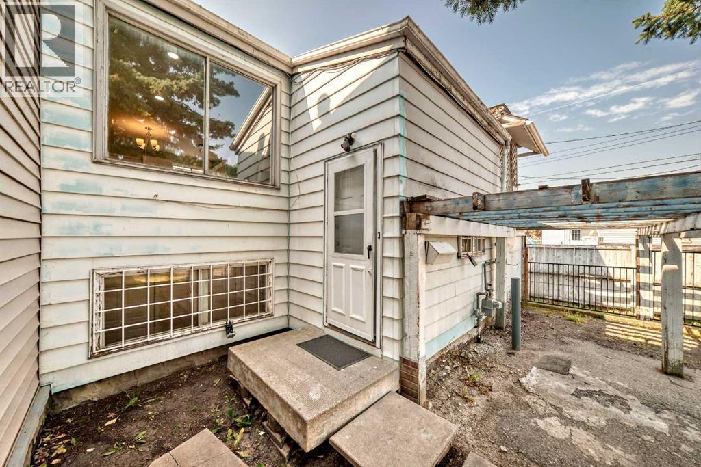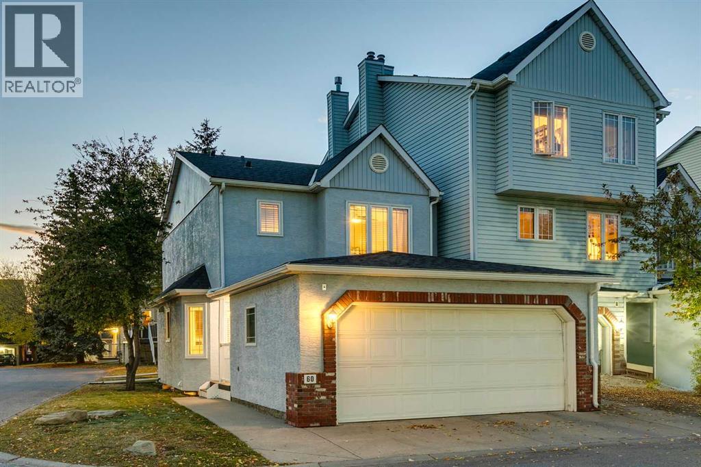
Highlights
Description
- Home value ($/Sqft)$453/Sqft
- Time on Housefulnew 1 hour
- Property typeSingle family
- Neighbourhood
- Median school Score
- Lot size2,001 Sqft
- Year built1994
- Garage spaces2
- Mortgage payment
Absolutely spectacular! One of the best locations in Inglewood adjacent to the bike path and Bow River. Massive, custom renovation top to bottom! Corner end unit with a double attached garage and a west facing living room / rear deck. 3 bedroom, 2.5 baths, over 2000 square feet of total developed living space. High end TRIPLE pane windows that fully open at a 90 degree angle from Centra (Supreme Windows). The patio door and basement windows are also triple pane. High gloss 12"x24" tile flooring in the entrance, main bath, kitchen, dining room, and upstairs bathrooms. Gorgeous kitchen with thick granite countertops with rounded corners, large eating ledge, undermount sink with soap dispenser, custom pull out drawer system, stainless steel dropped hoodfan with tile backsplash to the ceiling, built in wall microwave, stainless steel appliances including an ultra quiet dishwasher, flat top stove, french door fridge with pull out bottom freezer with ice/water dispenser, stained maple cabinets with soft close doors and 9" chrome handles. Pot lights in kitchen, entrance and upstairs hallway. Knockdown ceilings on main floor. Massive sized living room has hardwood inspired tile flooring, ceiling fan with remote, and custom floor to ceiling stonework around the gas fireplace with internal blower fan. Feature accent lighting installed on the stonework. Large windows in the living room with a sliding door, leading to a large 8'x16'2" deck. Main floor half bath has a flat drywalled ceiling. Upstairs has 3 bedrooms including a large master, ceiling fan with remote, and a huge walk in closet measuring 8'x6'6". Both the ensuite and the second bathroom have the same granite, cabinets, undermount sinks, and tile flooring as found in the kitchen. All bathrooms have high quality Kohler toilets with soft close lids. Bedrooms 2 and 3 have a custom double door closet. Bedroom 2 has ceiling fan with remote. Fully finished basement with huge rec room and family room with plush carpeting . Large storage room with front loading red LG washer and dryer with pedestals. 3.5" tall baseboard casings throughout the house. Custom "Bungalow Beige" paint color thought the house. 60 gallon hot water tank installed in 2022. 2.5" white faux wood blinds throughout the house. Driveway will hold a vehicle angle parked. Amazing views to the west of the massive trees. Outside stucco painted / refreshed in 2023. Front porch and rear deck is composite board material with white metal railings. The Inglewood Village On The Bow complex is very well run with a $3.1 million dollar reserve fund. (id:63267)
Home overview
- Cooling None
- Heat source Natural gas
- Heat type Forced air
- # total stories 2
- Fencing Not fenced
- # garage spaces 2
- # parking spaces 3
- Has garage (y/n) Yes
- # full baths 2
- # half baths 1
- # total bathrooms 3.0
- # of above grade bedrooms 3
- Flooring Carpeted, ceramic tile
- Has fireplace (y/n) Yes
- Community features Golf course development, pets allowed
- Subdivision Inglewood
- Lot desc Underground sprinkler
- Lot dimensions 185.92
- Lot size (acres) 0.0459402
- Building size 1432
- Listing # A2259498
- Property sub type Single family residence
- Status Active
- Bedroom 2.896m X 3.405m
Level: 2nd - Primary bedroom 3.252m X 4.215m
Level: 2nd - Bathroom (# of pieces - 4) 1.524m X 2.438m
Level: 2nd - Bathroom (# of pieces - 4) 2.438m X 1.524m
Level: 2nd - Bedroom 2.819m X 3.453m
Level: 2nd - Family room 5.563m X 3.481m
Level: Basement - Recreational room / games room 3.353m X 5.919m
Level: Basement - Kitchen 4.191m X 3.453m
Level: Main - Living room 5.843m X 4.09m
Level: Main - Dining room 4.191m X 2.109m
Level: Main - Bathroom (# of pieces - 2) 1.524m X 1.701m
Level: Main
- Listing source url Https://www.realtor.ca/real-estate/28921331/60-inglewood-cove-se-calgary-inglewood
- Listing type identifier Idx

$-1,292
/ Month

