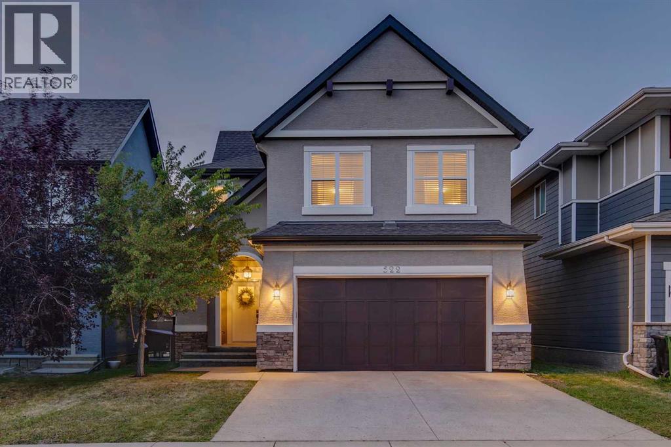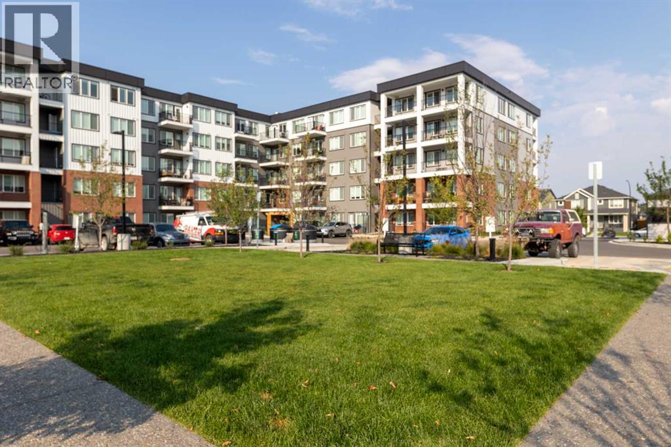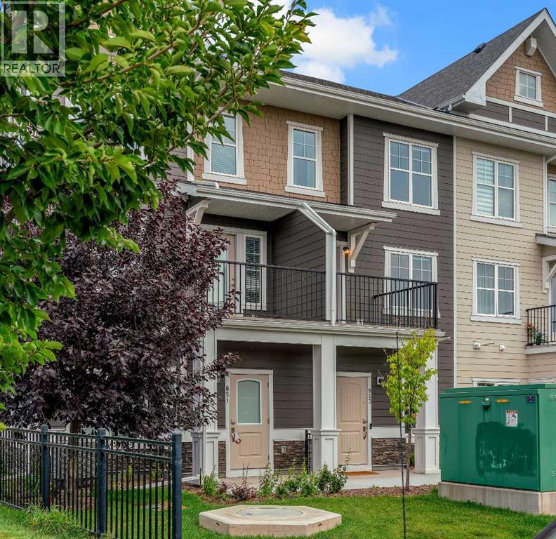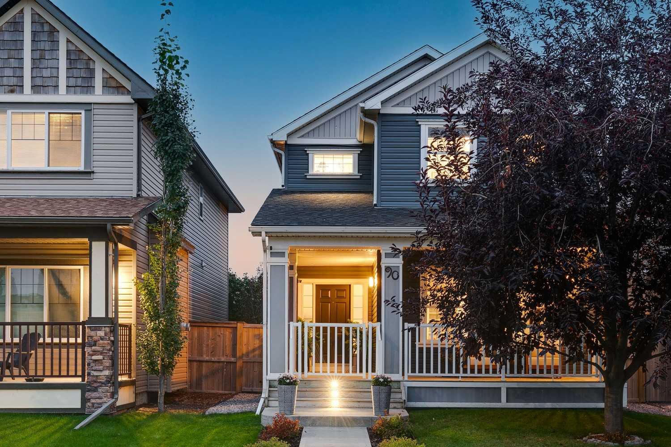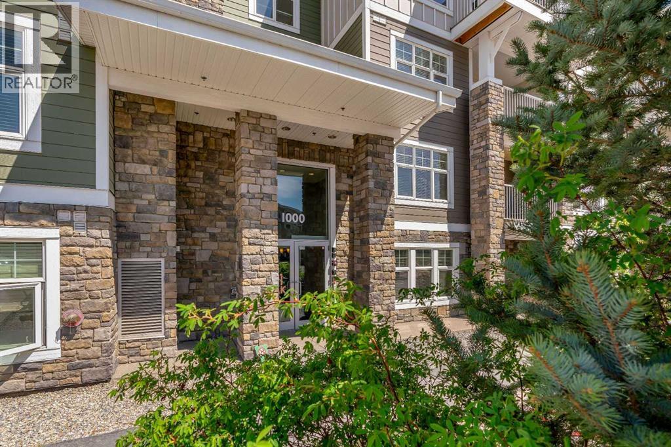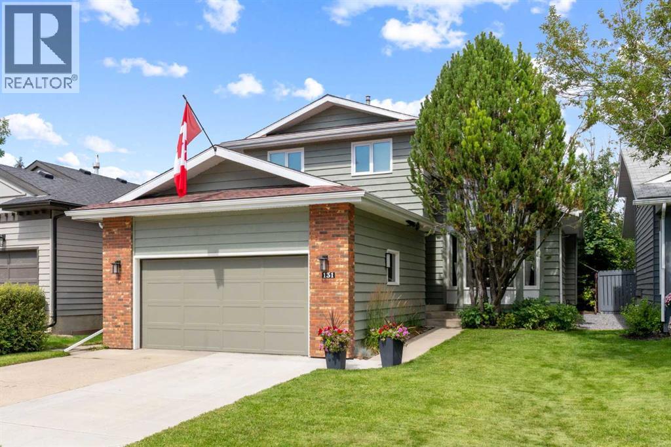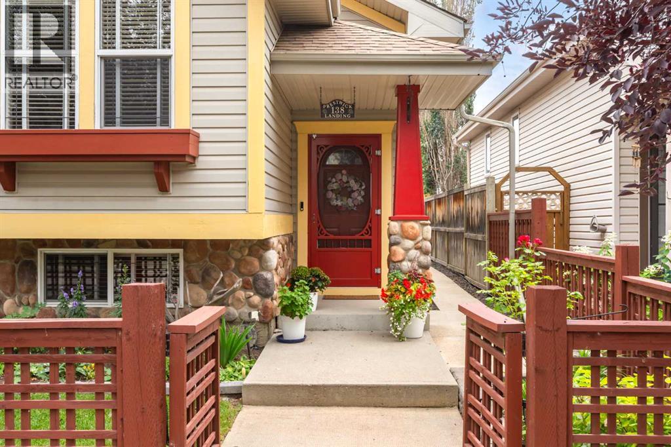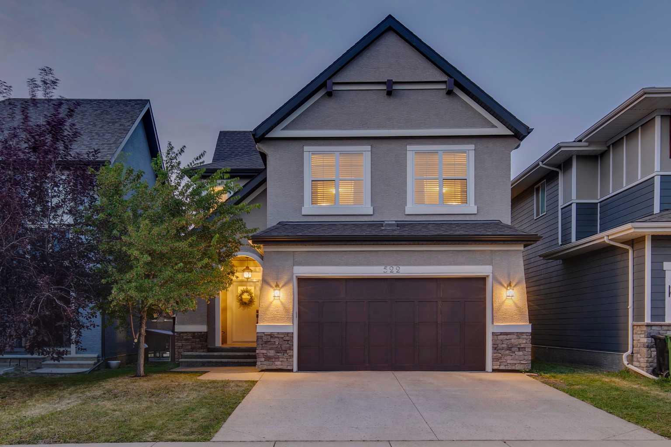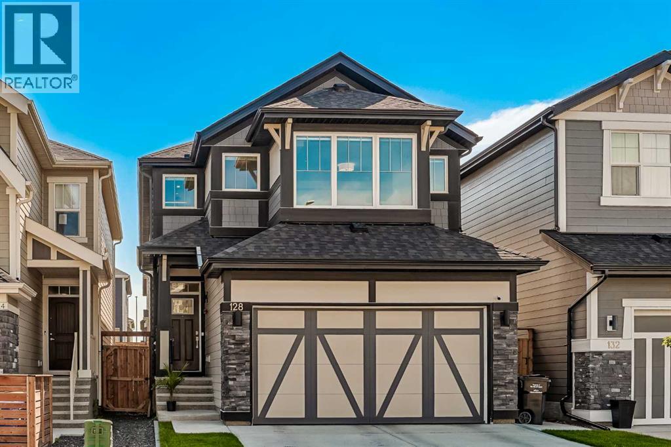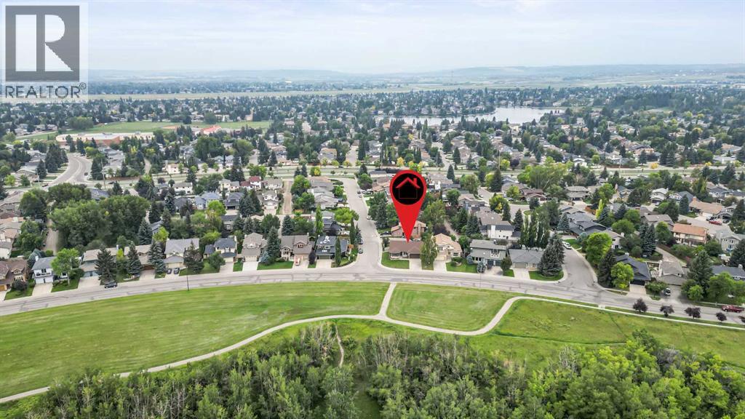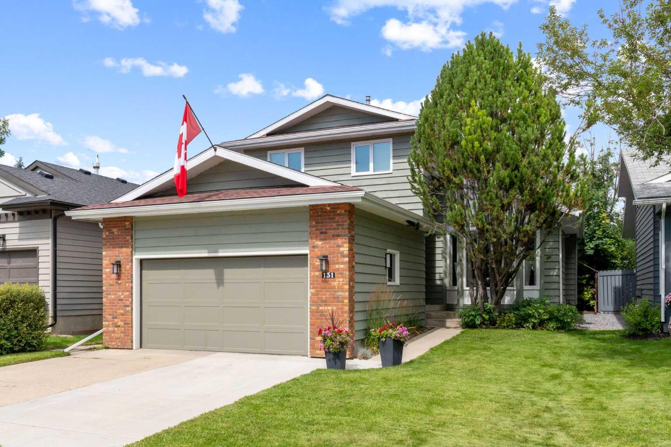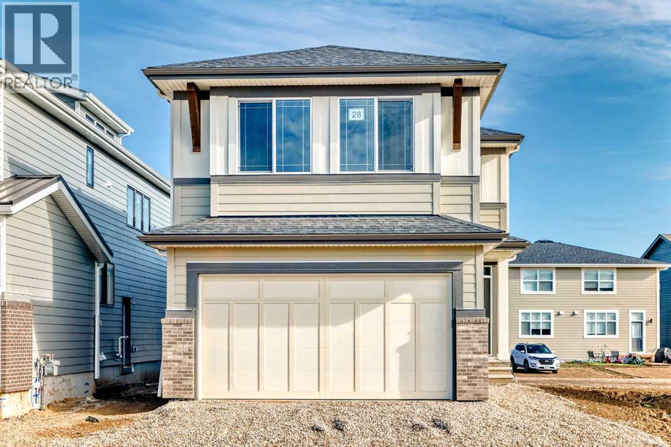
Highlights
Description
- Home value ($/Sqft)$366/Sqft
- Time on Houseful178 days
- Property typeSingle family
- Neighbourhood
- Median school Score
- Lot size3,512 Sqft
- Year built2025
- Garage spaces2
- Mortgage payment
Introducing the "Tilsa" by Hopewell Residential, a stunning 4-bedroom home in the award-winning lake community of Mahogany. Situated across from green space and featuring rear lane access, this beautifully designed home offers both functionality and style, making it perfect for families of all sizes. The main floor boasts a bedroom and full bathroom, providing incredible versatility for guests, multi-generational living, or a private home office. The open-concept living and dining area is ideal for entertaining, enhanced by spindle railing on both the main and upper levels for an open, airy feel. The upgraded kitchen layout is a chef’s dream, featuring a chimney hood fan, built-in microwave, extra storage drawers, upgraded cabinetry, quartz countertops, and pot lights for a sleek and modern aesthetic. An exterior gas line makes summer BBQs a breeze, adding to the home’s thoughtful outdoor features. Upstairs, the bonus room (Entertainment Room) is bright and inviting, thanks to an added side window, creating the perfect space for family movie nights or relaxation. The primary suite is a luxurious retreat, complete with a 5-piece ensuite featuring a stand alone shower with tiled walls, and a spacious walk-in closet. The upper level is completed by two additional bedrooms, a conveniently located laundry room, and a stub wall between the Entertainment Room and stairs, offering privacy, separation and lots of furniture placement options. Designed with future potential in mind, this home includes a separate side entrance and 9' foundation height, making it ready for future basement development—an excellent opportunity for a secondary suite (A secondary suite would be subject to approval and permitting by the city/municipality). The double attached garage provides a secure and warm place for your vehicles with ample storage and convenience. Located in one of Calgary’s most sought-after communities, Mahogany offers an unmatched lifestyle with a 63-acre freshwater lake, two private beaches, and over 22,000 square feet of nearby commercial amenities. Enjoy easy access to parks, pathways, schools, shopping, and the South Health Campus, all while being just steps away from beautiful green space. With high-end finishes, premium upgrades, and an unbeatable location, this home truly has it all. Book your private showing today and experience the best of Mahogany living! **Please note, photos are from the show home/previous builds to demonstrate quality of construction & finishes and may not be an exact representation of this home** (id:63267)
Home overview
- Cooling None
- Heat source Natural gas
- Heat type Forced air
- # total stories 2
- Fencing Not fenced
- # garage spaces 2
- # parking spaces 2
- Has garage (y/n) Yes
- # full baths 2
- # half baths 1
- # total bathrooms 3.0
- # of above grade bedrooms 4
- Flooring Carpeted, ceramic tile, vinyl plank
- Community features Lake privileges, fishing
- Subdivision Mahogany
- Directions 2023827
- Lot dimensions 326.29
- Lot size (acres) 0.080625154
- Building size 2183
- Listing # A2201165
- Property sub type Single family residence
- Status Active
- Kitchen 3.682m X 2.743m
Level: Main - Bathroom (# of pieces - 2) 2.338m X 1.524m
Level: Main - Living room 3.658m X 3.505m
Level: Main - Bedroom 2.768m X 2.819m
Level: Main - Dining room 3.658m X 3.481m
Level: Main - Bonus room 3.682m X 4.548m
Level: Upper - Bedroom 3.734m X 3.072m
Level: Upper - Laundry 2.134m X 1.524m
Level: Upper - Primary bedroom 5.663m X 3.786m
Level: Upper - Bathroom (# of pieces - 5) 3.581m X 3.176m
Level: Upper - Bathroom (# of pieces - 4) 2.566m X 2.338m
Level: Upper - Bedroom 3.734m X 3.072m
Level: Upper
- Listing source url Https://www.realtor.ca/real-estate/28009164/28-magnolia-green-se-calgary-mahogany
- Listing type identifier Idx

$-2,128
/ Month

