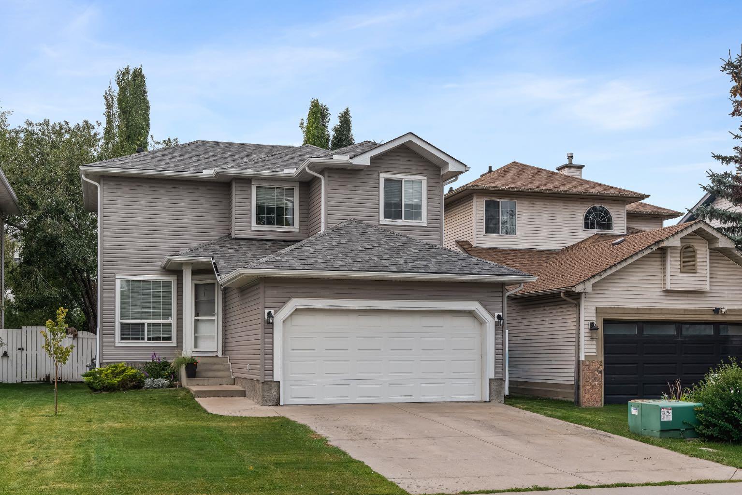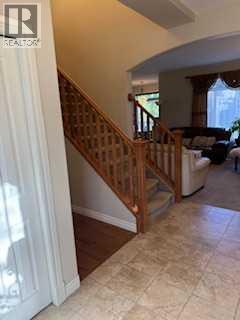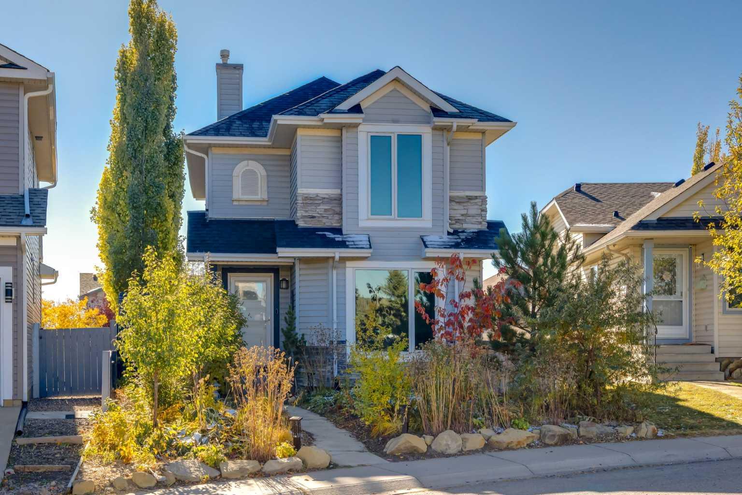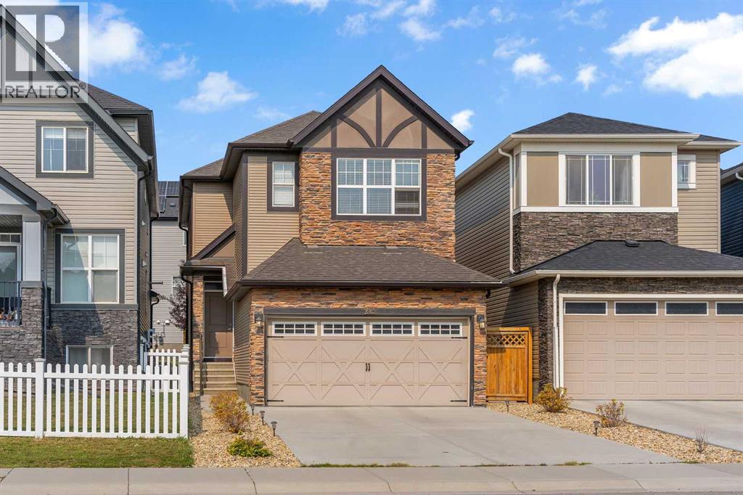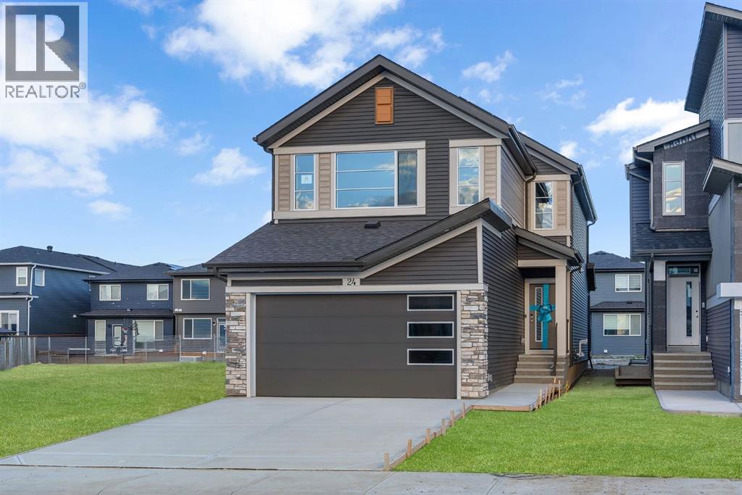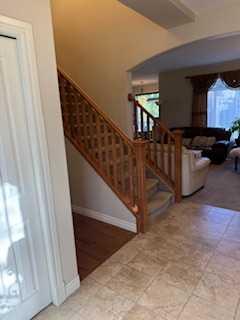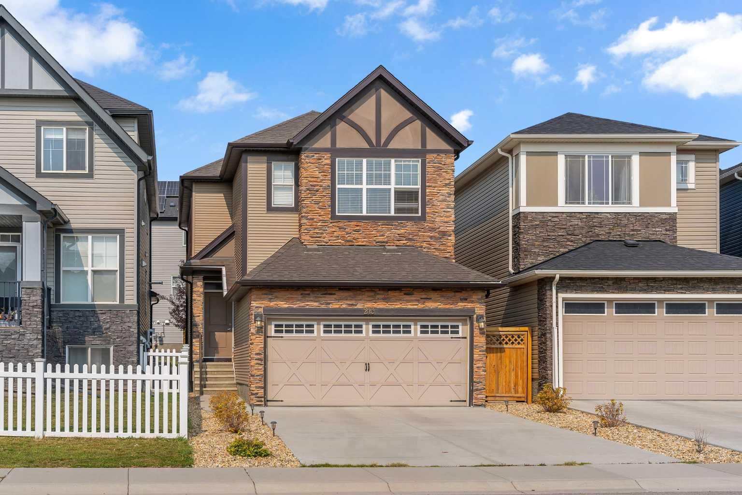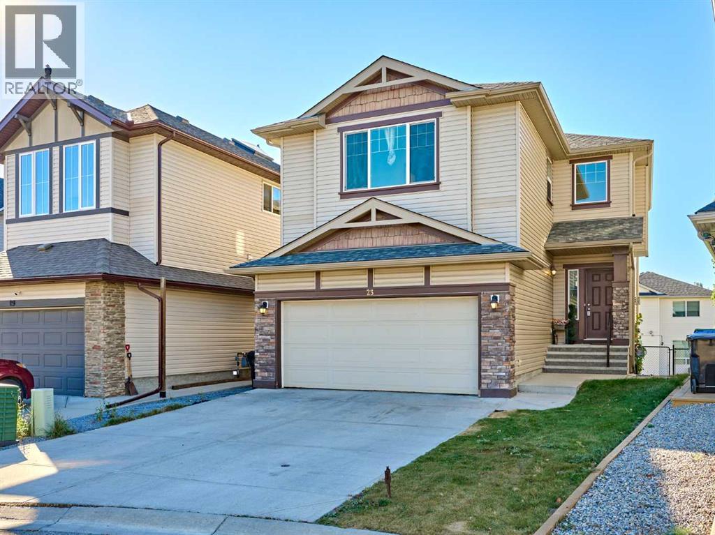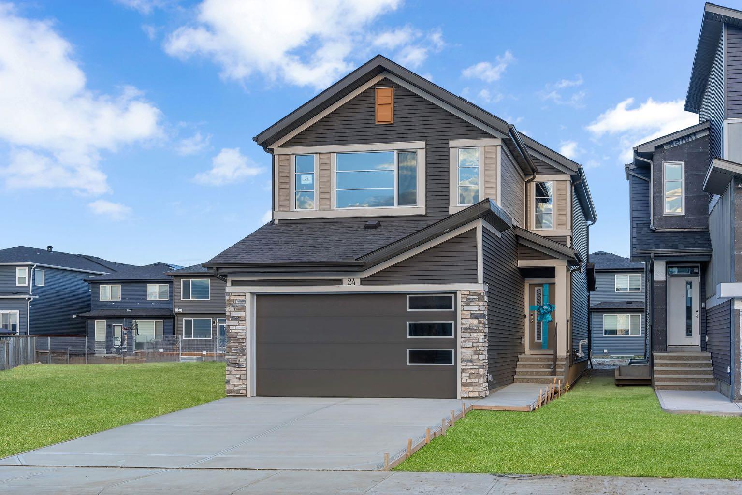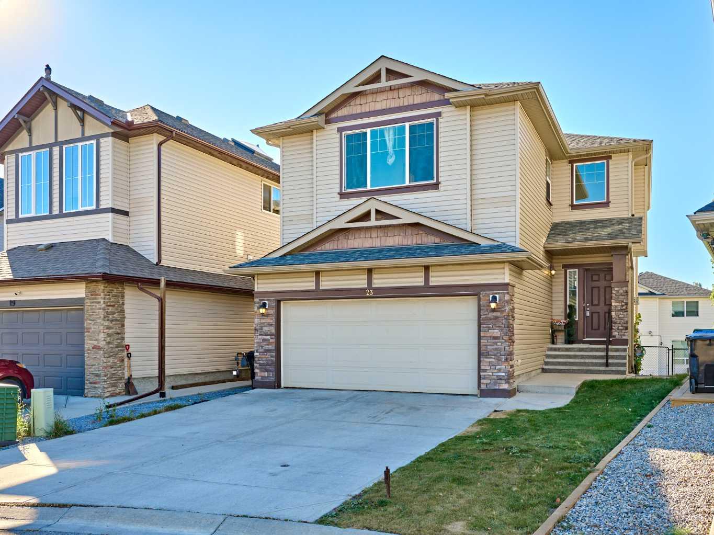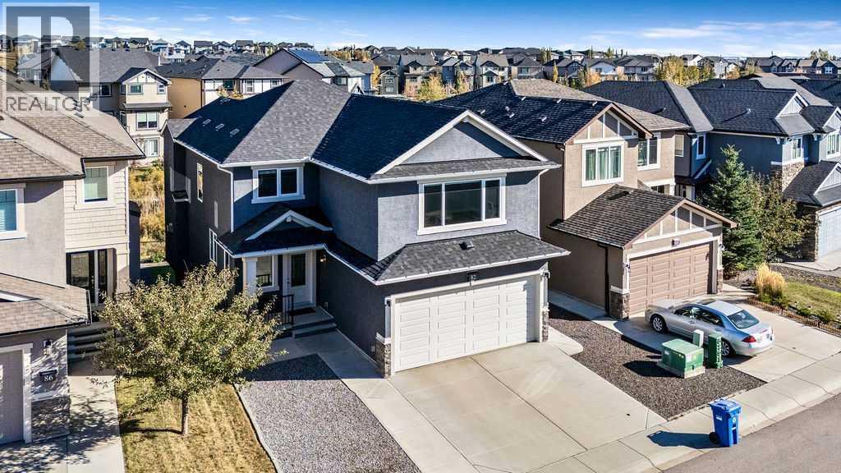- Houseful
- AB
- Calgary
- Panorama Hills
- 60 Panatella Street Nw Unit 1210
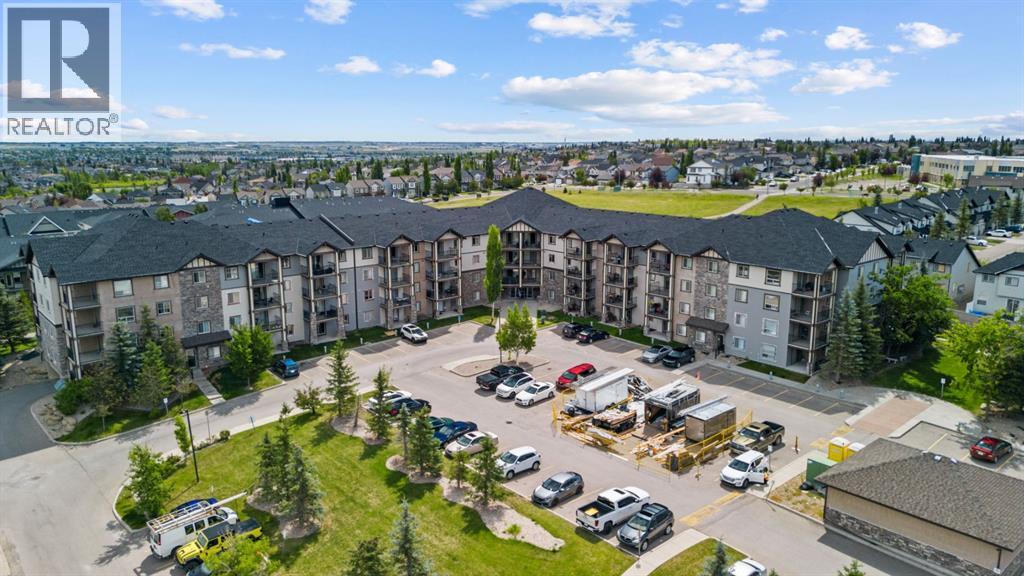
60 Panatella Street Nw Unit 1210
60 Panatella Street Nw Unit 1210
Highlights
Description
- Home value ($/Sqft)$321/Sqft
- Time on Houseful35 days
- Property typeSingle family
- Neighbourhood
- Median school Score
- Year built2008
- Mortgage payment
**OPEN HOUSE SATURDAY SEPTEMBER 20 11-1PM** Panorama Pointe at 60 Panatella Street NW is a bright and roomy 3-bedroom, 2-bathroom condo offering over 1000sqft of comfort, convenience, and an unbeatable location in one of Calgary’s most sought-after communities. This well-maintained unit features an open-concept layout with a spacious living and dining area, perfect for entertaining or relaxing. The kitchen comes complete with modern cabinetry, a brand-new dishwasher, and a breakfast bar. The primary bedroom includes a walk-through closet and private ensuite, while the second and third bedrooms are thoughtfully placed for privacy—ideal for kids, guests, or a home office. Recent updates include new laminate flooring throughout, a new washer and dryer, and a new dishwasher. Step outside to a large, quiet east-facing deck that backs onto green space. Enjoy the convenience of in-suite laundry, secure underground parking, and condo fees that cover both heat and electricity—keeping your monthly costs simple and affordable.Located steps from parks, schools, shopping, and transit—with quick access to Stoney Trail, less than 15 minutes to the airport, 20 minutes to downtown Calgary, and only 1 hour to Canmore and the Rocky Mountains—this home offers exceptional value and unbeatable connectivity. Book a private showing! (id:63267)
Home overview
- Cooling None
- Heat type Baseboard heaters
- # total stories 4
- Construction materials Wood frame
- # parking spaces 1
- # full baths 2
- # total bathrooms 2.0
- # of above grade bedrooms 3
- Flooring Laminate
- Community features Pets allowed with restrictions
- Subdivision Panorama hills
- Lot size (acres) 0.0
- Building size 1045
- Listing # A2256276
- Property sub type Single family residence
- Status Active
- Bathroom (# of pieces - 4) 2.387m X 1.548m
Level: Main - Living room 2.691m X 3.758m
Level: Main - Primary bedroom 3.834m X 3.252m
Level: Main - Kitchen 2.996m X 2.819m
Level: Main - Bathroom (# of pieces - 4) 2.387m X 2.31m
Level: Main - Bedroom 3.353m X 3.557m
Level: Main - Dining room 4.648m X 5.867m
Level: Main - Bedroom 3.377m X 2.338m
Level: Main
- Listing source url Https://www.realtor.ca/real-estate/28869837/1210-60-panatella-street-nw-calgary-panorama-hills
- Listing type identifier Idx

$-229
/ Month

