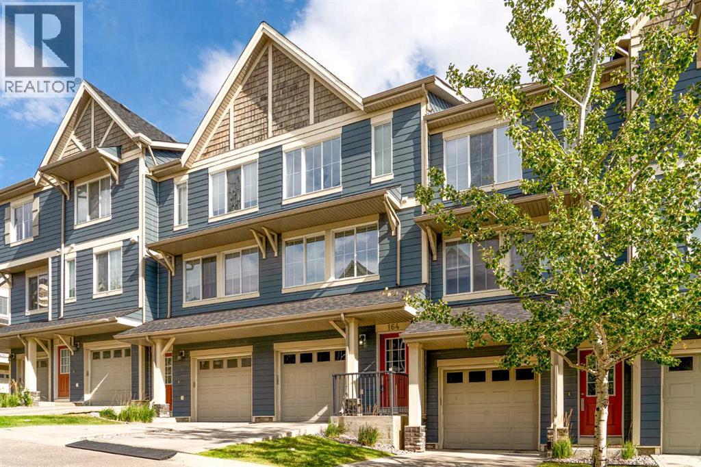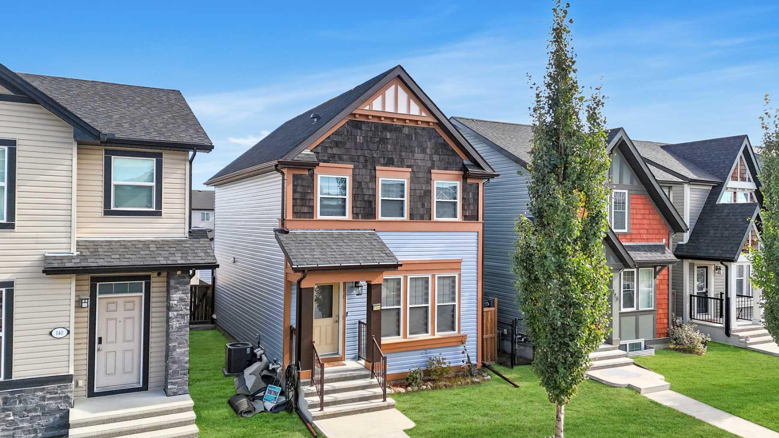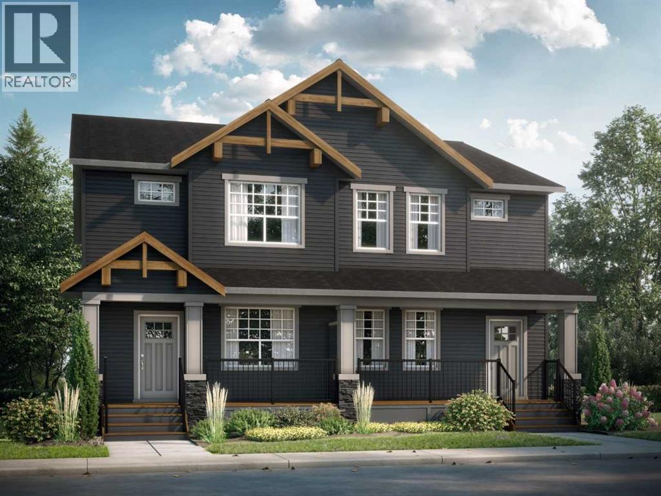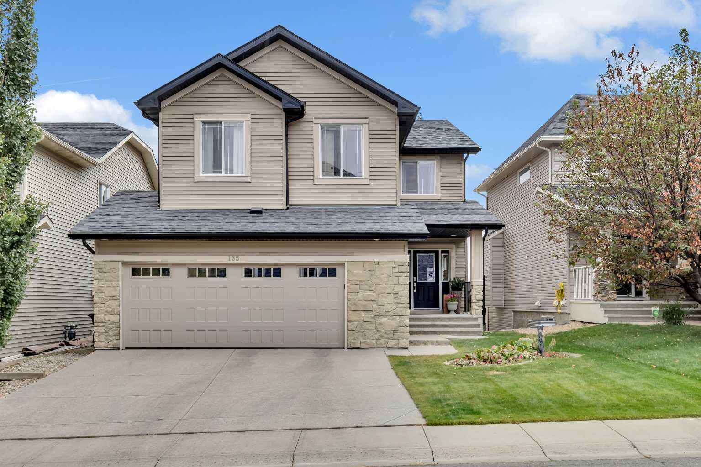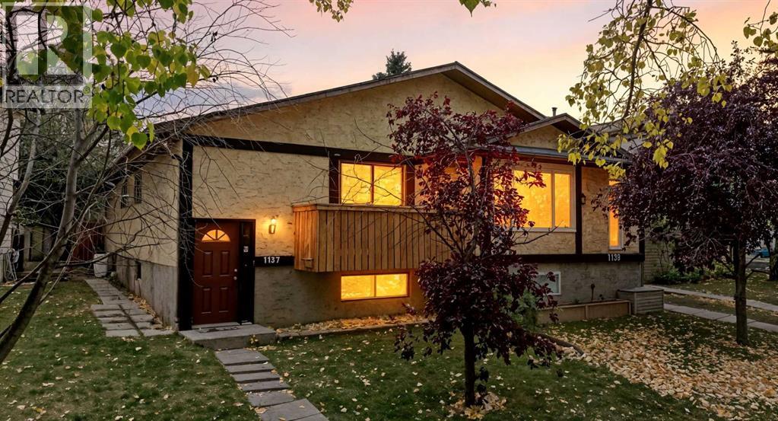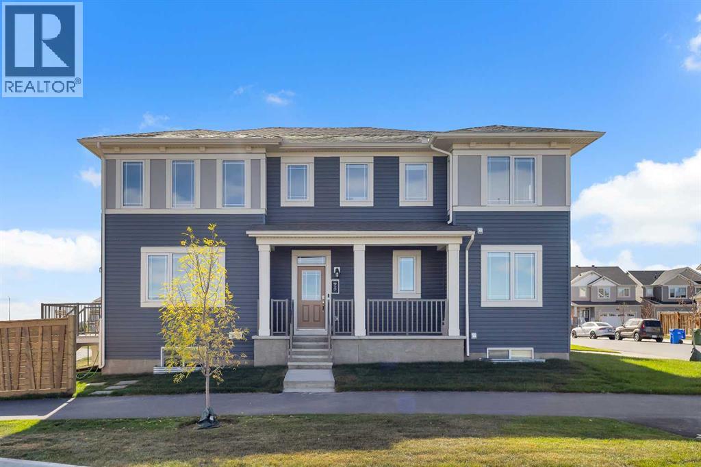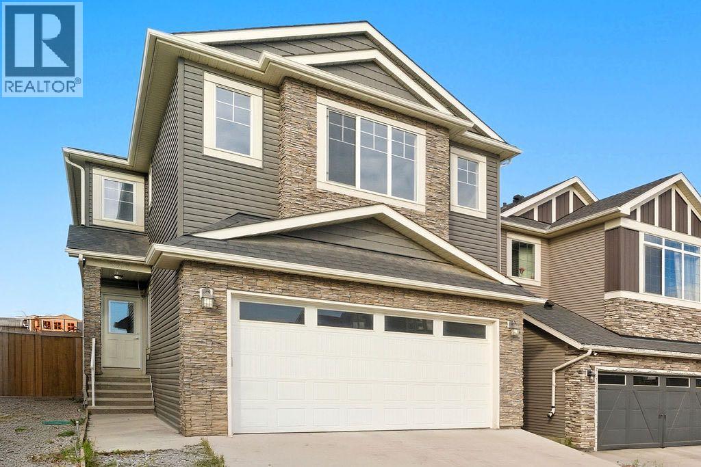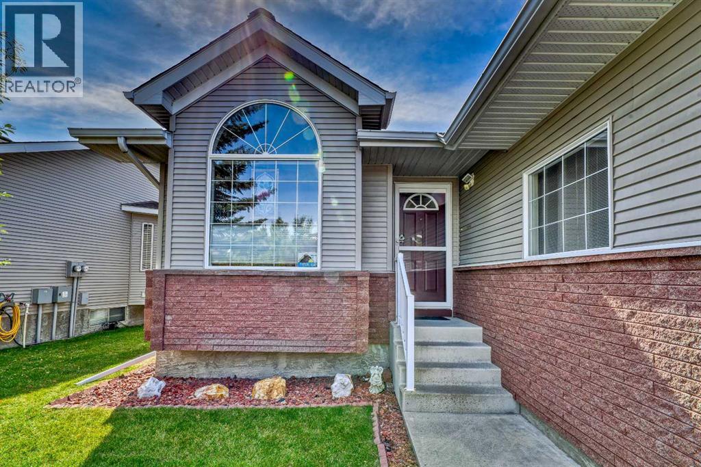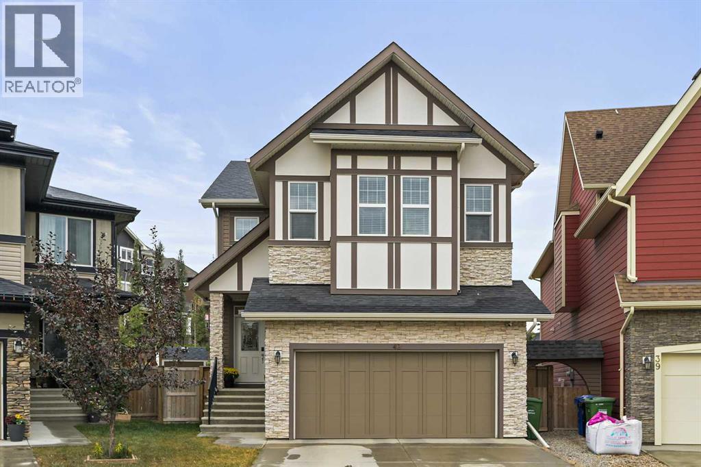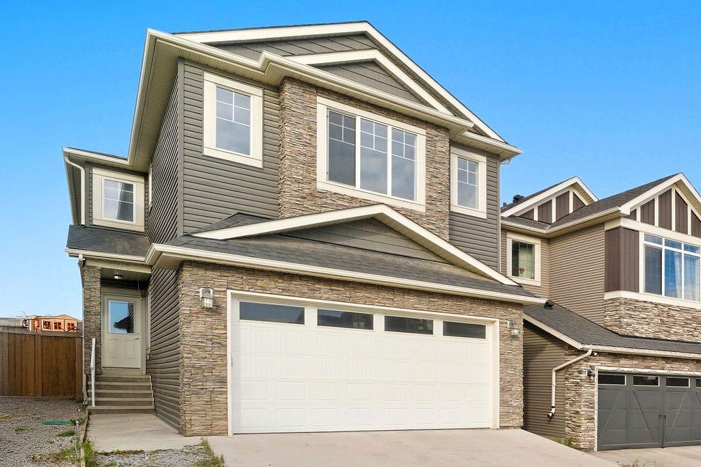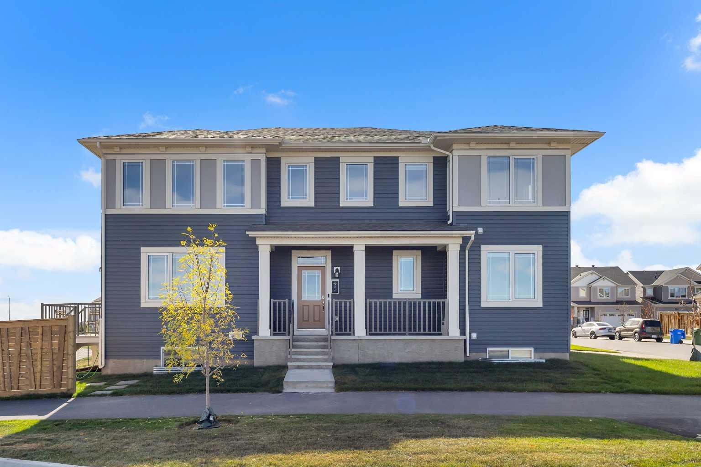- Houseful
- AB
- Calgary
- Panorama Hills
- 60 Panatella Street Nw Unit 2414
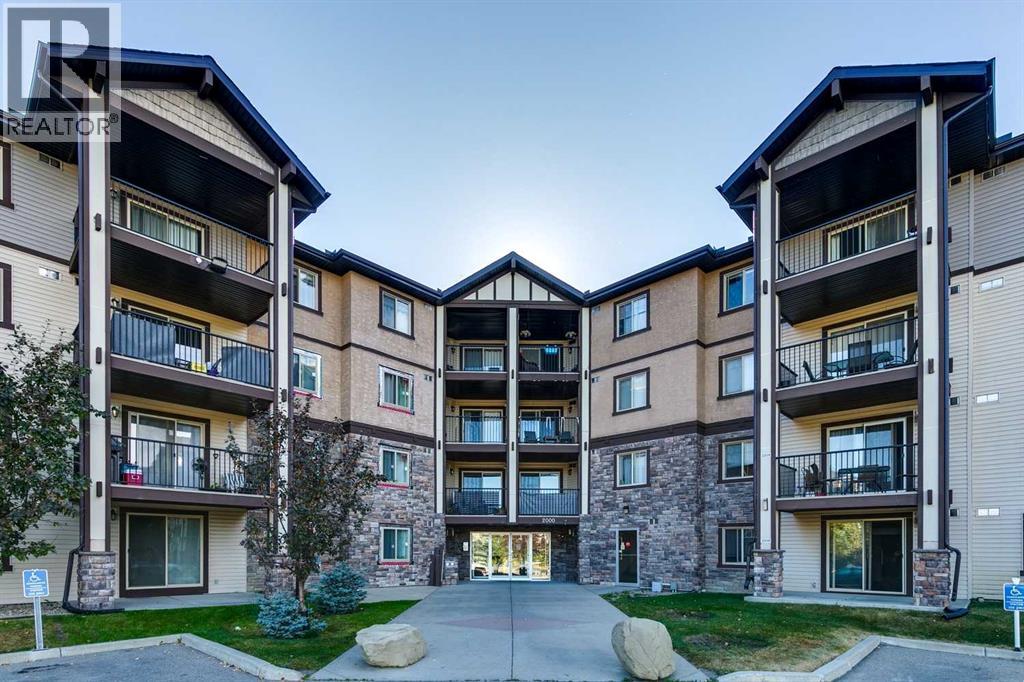
60 Panatella Street Nw Unit 2414
60 Panatella Street Nw Unit 2414
Highlights
Description
- Home value ($/Sqft)$371/Sqft
- Time on Housefulnew 2 hours
- Property typeSingle family
- Neighbourhood
- Median school Score
- Year built2007
- Mortgage payment
TOP FLOOR, CORNER UNIT, 2 TITLED PARKING STALLS, EXTRA LARGE STORAGE UNIT and 1,166 sq. ft. of stylish living. Sunshine streams through every window and spills onto the private balcony, the perfect spot for lingering mornings with coffee, or overlook the changing colors of the trees during golden hour. Inside, the thoughtful layout includes 2 spacious bedrooms, 2 full baths, and a dedicated office nook. At the heart of the home lies a gourmet kitchen that inspires both everyday meals and culinary creativity, complete with rich granite countertops, stainless steel appliances, undermount lighting, a full pantry, and abundant prep space. Whether you’re preparing a simple breakfast or hosting a dinner with friends, this kitchen blends function with flair. Additional features include gleaming laminate floors, attractive built-ins, and in suite laundry. The primary suite is a retreat of its own with a large walk-in closet and stylish ensuite, while the second bedroom and full bath ensure space for guests. Practicality and functionality meet with two titled underground heated parking stalls—side by side next to the elevator—plus a large storage units; one of the largest in the building. This address will bring you comfort, convenience & a touch of everyday indulgence, all within the desirable Panorama community. Living here means enjoying all the amenities of Panorama Hills—a vibrant community with endless pathways, parks, and playgrounds just steps away. The Panorama Hills Community Centre offers year-round activities, while Country Hills Golf Club, Vivo Rec Centre, and multiple schools are all nearby. Shopping, dining, and entertainment are at your fingertips with easy access to grocery stores, restaurants, and theatres, and commuters will love the quick routes to Stoney Trail and Deerfoot. (id:63267)
Home overview
- Cooling None
- Heat source Natural gas
- Heat type Baseboard heaters, hot water
- # total stories 4
- Construction materials Wood frame
- # parking spaces 2
- Has garage (y/n) Yes
- # full baths 2
- # total bathrooms 2.0
- # of above grade bedrooms 2
- Flooring Carpeted, ceramic tile, laminate
- Community features Golf course development, pets allowed with restrictions
- Subdivision Panorama hills
- Lot size (acres) 0.0
- Building size 1185
- Listing # A2261624
- Property sub type Single family residence
- Status Active
- Primary bedroom 3.911m X 3.353m
Level: Main - Foyer 3.481m X 2.033m
Level: Main - Den 3.048m X 2.185m
Level: Main - Bedroom 3.633m X 3.1m
Level: Main - Living room 4.444m X 4.139m
Level: Main - Laundry 2.387m X 1.701m
Level: Main - Bathroom (# of pieces - 4) 2.591m X 1.5m
Level: Main - Kitchen 3.1m X 3.048m
Level: Main - Dining room 3.658m X 3.377m
Level: Main - Bathroom (# of pieces - 4) 2.362m X 1.5m
Level: Main
- Listing source url Https://www.realtor.ca/real-estate/28943201/2414-60-panatella-street-nw-calgary-panorama-hills
- Listing type identifier Idx

$-329
/ Month

