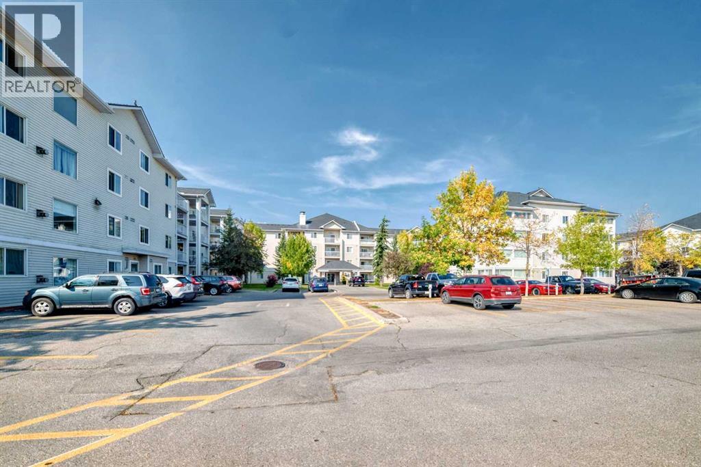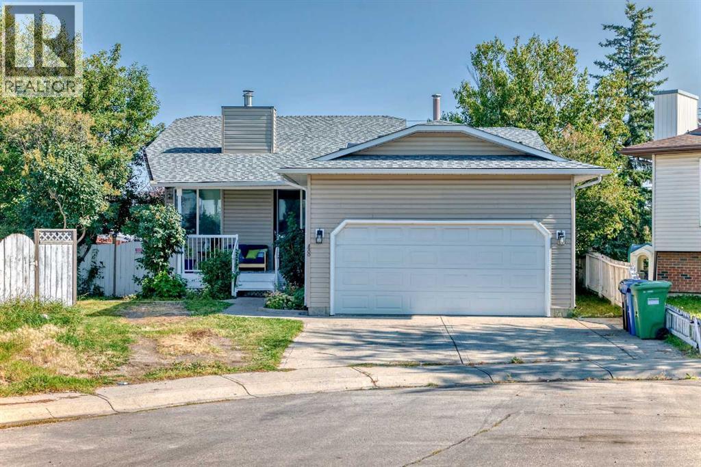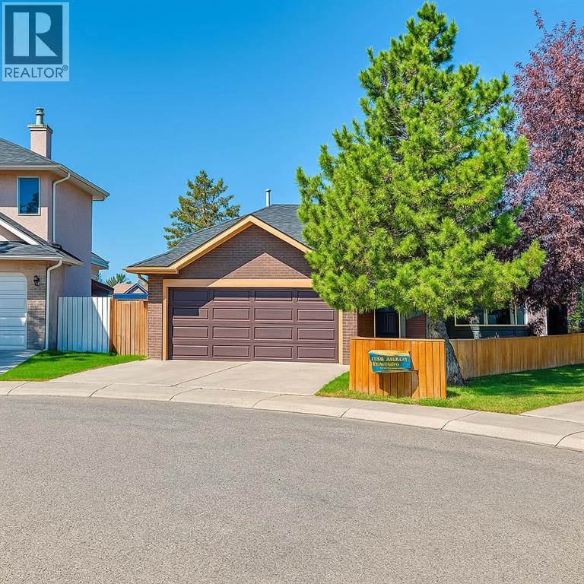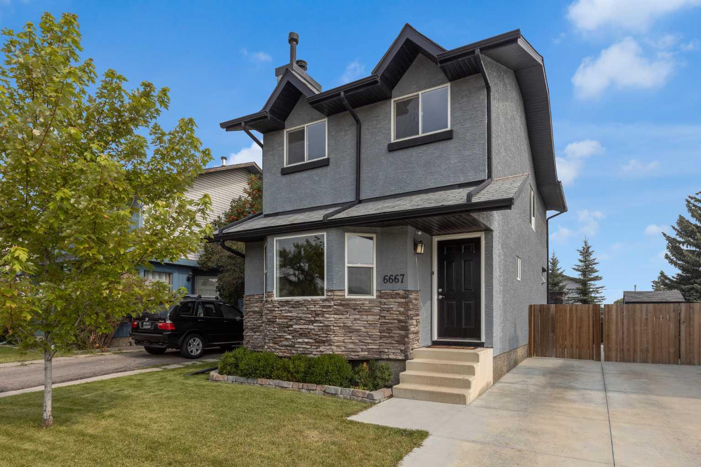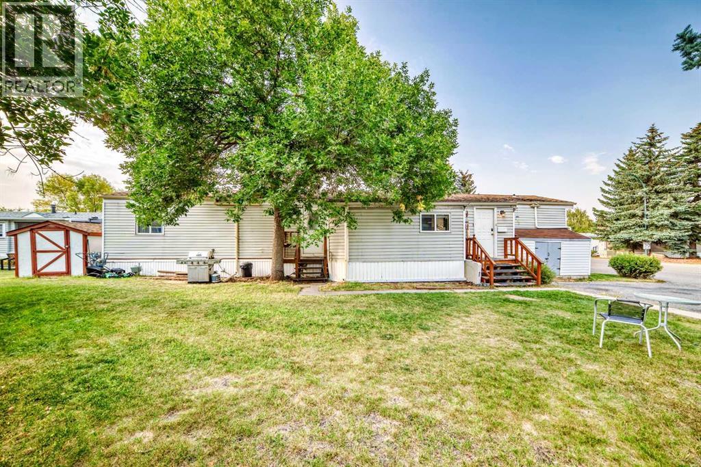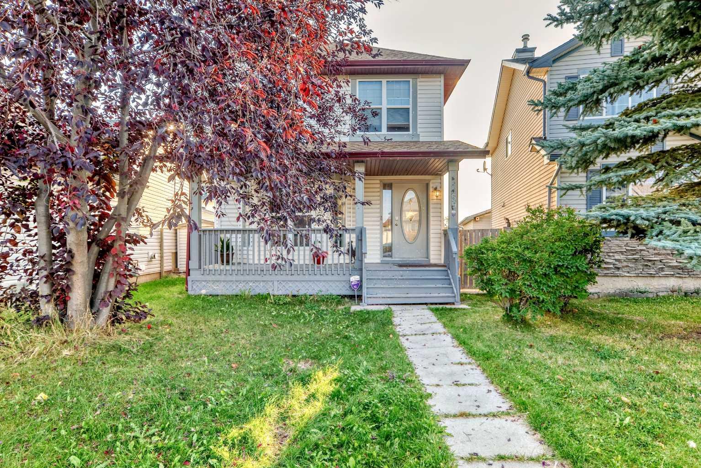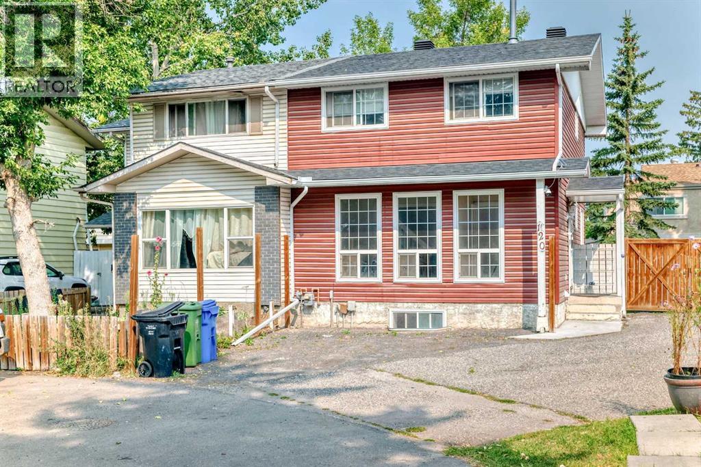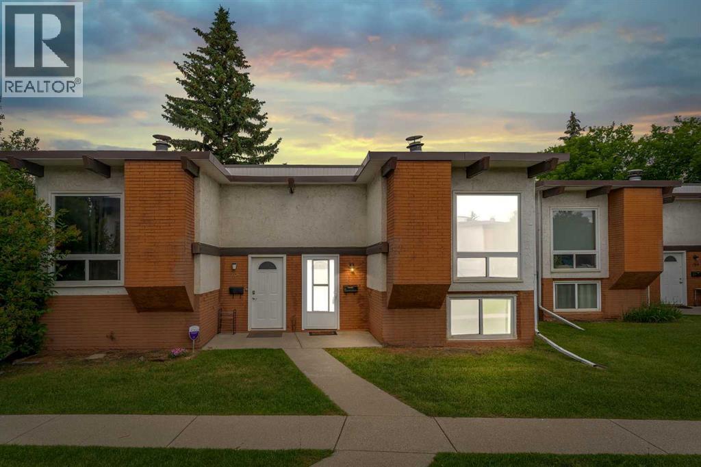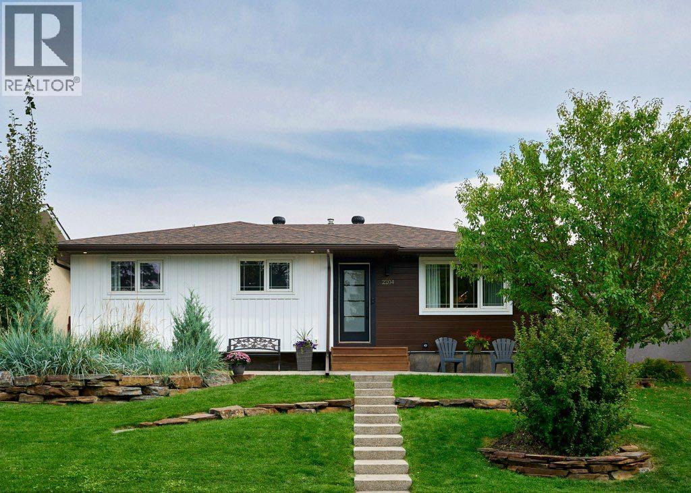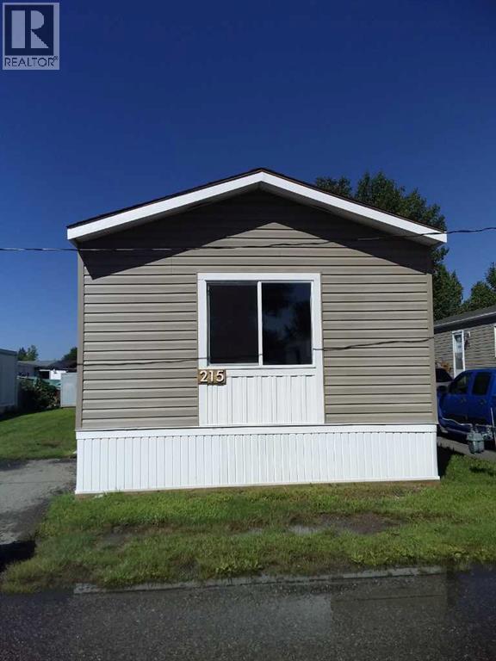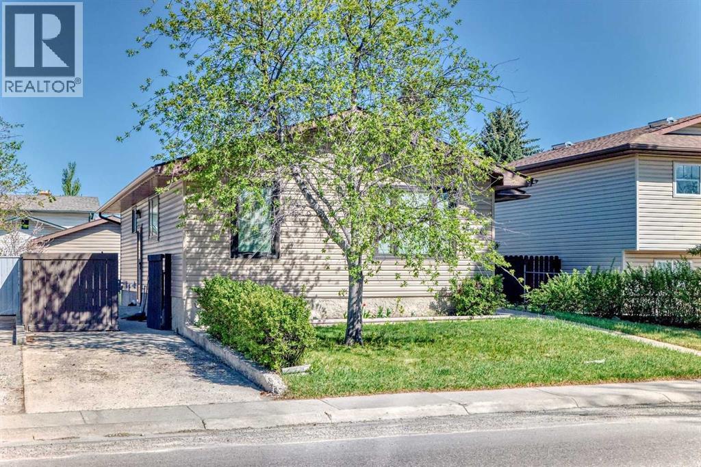
Highlights
This home is
1%
Time on Houseful
127 Days
Home features
Garage
School rated
5.2/10
Calgary
-3.2%
Description
- Home value ($/Sqft)$484/Sqft
- Time on Houseful127 days
- Property typeSingle family
- StyleBungalow
- Neighbourhood
- Median school Score
- Lot size4,736 Sqft
- Year built1978
- Garage spaces1
- Mortgage payment
This beautiful bungalow has 1764 sqft of developed space. The owner have kept this home immaculate and added many features completed over the past few years, including some bright new windows, newer furnace, new hot water tank, newer siding and much more. Gorgeous new solid hardwood accent the main living room, and fully renovated bathroom on main floor. This west facing lot has a front drive pad, an oversized insulated single car garage with a large RV pad accessible from a paved alley and large gate. Don't miss out on this beautiful property. (id:63267)
Home overview
Amenities / Utilities
- Cooling None
- Heat source Natural gas
- Heat type Forced air
Exterior
- # total stories 1
- Construction materials Wood frame
- Fencing Fence
- # garage spaces 1
- # parking spaces 4
- Has garage (y/n) Yes
Interior
- # full baths 2
- # total bathrooms 2.0
- # of above grade bedrooms 3
- Flooring Carpeted, hardwood, linoleum
Location
- Subdivision Temple
- Directions 1803936
Lot/ Land Details
- Lot dimensions 440
Overview
- Lot size (acres) 0.10872251
- Building size 1053
- Listing # A2218756
- Property sub type Single family residence
- Status Active
Rooms Information
metric
- Storage 1.728m X 3.911m
Level: Basement - Other 1.143m X 1.195m
Level: Basement - Laundry 2.338m X 1.524m
Level: Basement - Furnace 1.676m X 2.185m
Level: Basement - Bathroom (# of pieces - 3) 1.753m X 2.566m
Level: Basement - Other 7.492m X 3.834m
Level: Basement - Other 4.343m X 3.911m
Level: Basement - Den 3.938m X 2.31m
Level: Basement - Other 1.042m X 1.448m
Level: Main - Primary bedroom 3.048m X 3.709m
Level: Main - Living room 5.31m X 3.658m
Level: Main - Eat in kitchen 3.911m X 3.048m
Level: Main - Dining room 2.438m X 3.149m
Level: Main - Bedroom 2.667m X 4.115m
Level: Main - Bathroom (# of pieces - 4) 1.524m X 6.072m
Level: Main - Bedroom 2.691m X 3.024m
Level: Main
SOA_HOUSEKEEPING_ATTRS
- Listing source url Https://www.realtor.ca/real-estate/28291840/3416-60-street-ne-calgary-temple
- Listing type identifier Idx
The Home Overview listing data and Property Description above are provided by the Canadian Real Estate Association (CREA). All other information is provided by Houseful and its affiliates.

Lock your rate with RBC pre-approval
Mortgage rate is for illustrative purposes only. Please check RBC.com/mortgages for the current mortgage rates
$-1,360
/ Month25 Years fixed, 20% down payment, % interest
$
$
$
%
$
%

Schedule a viewing
No obligation or purchase necessary, cancel at any time
Nearby Homes
Real estate & homes for sale nearby

