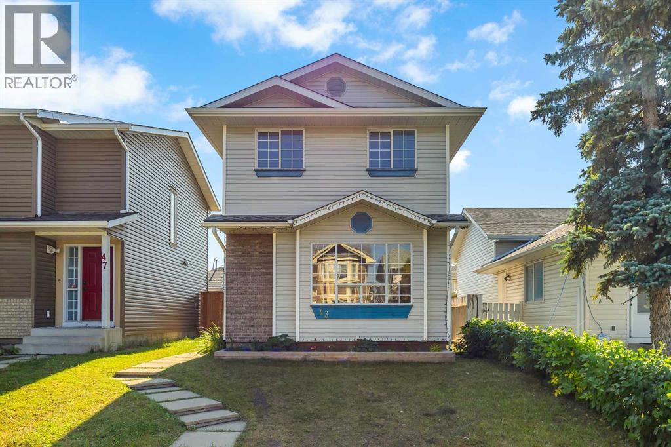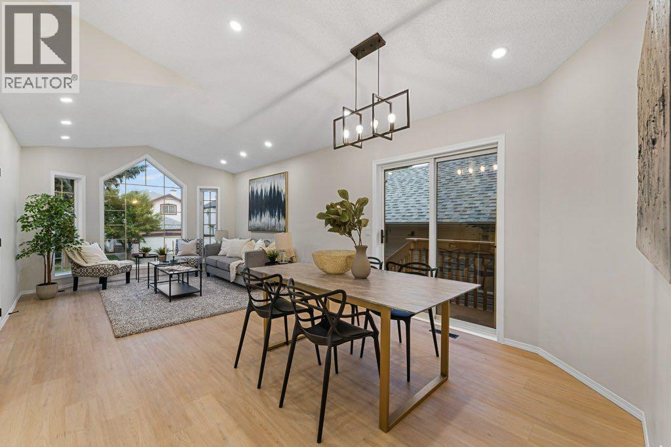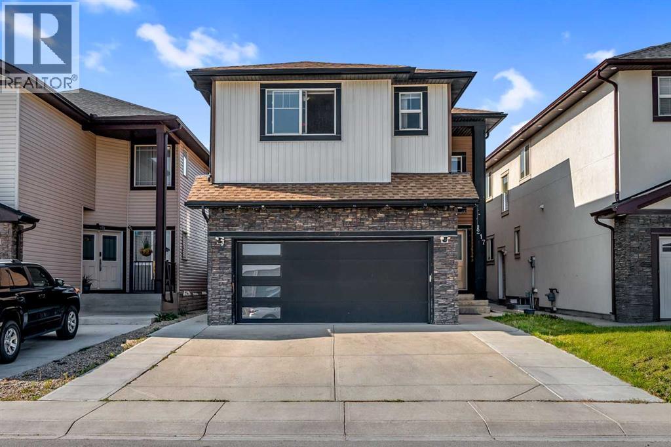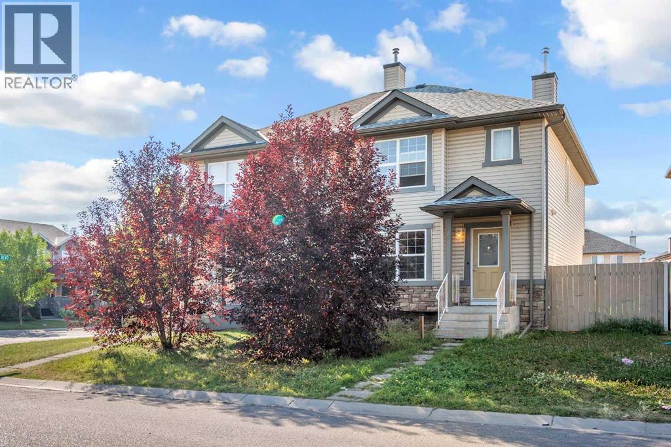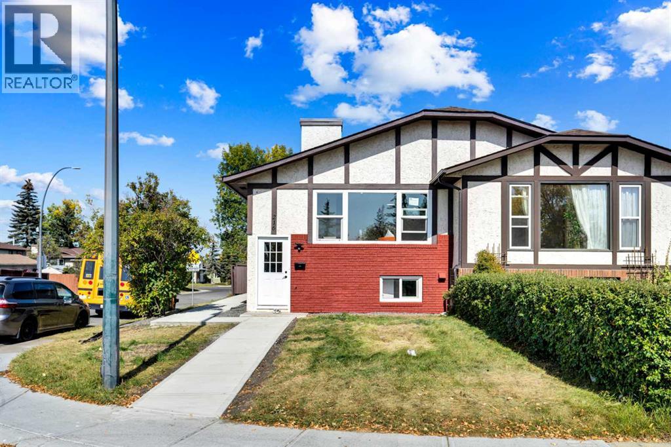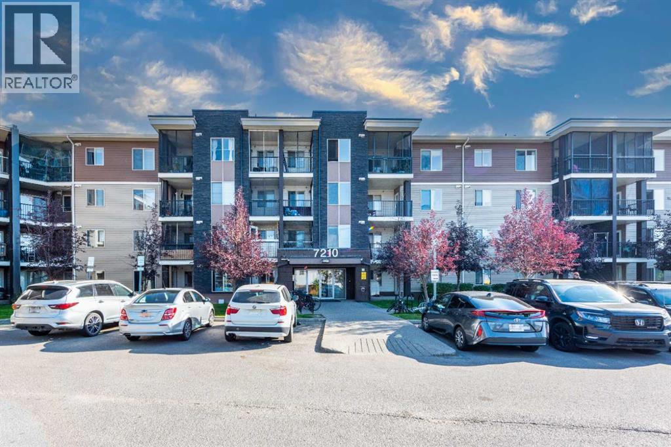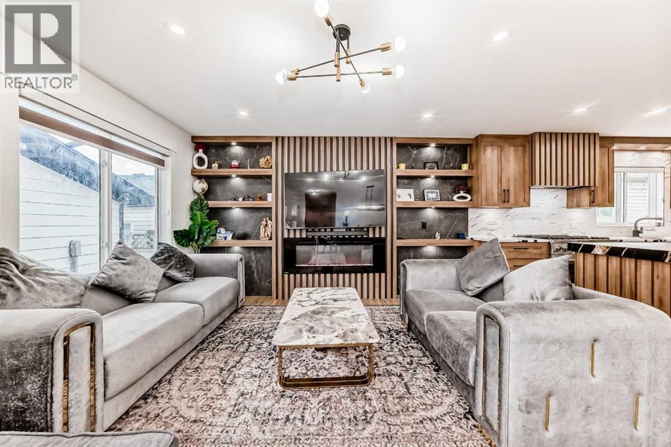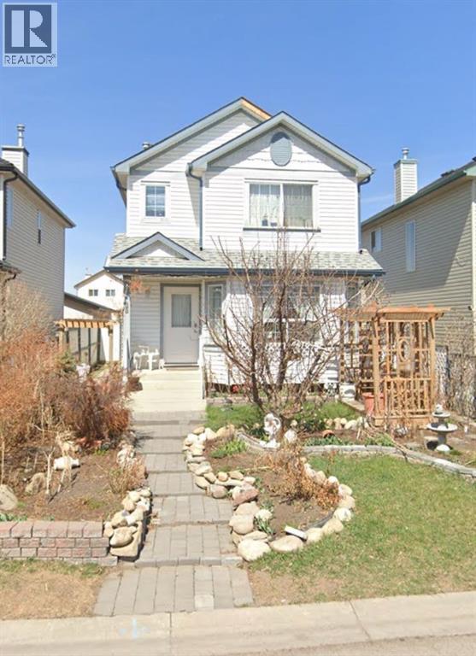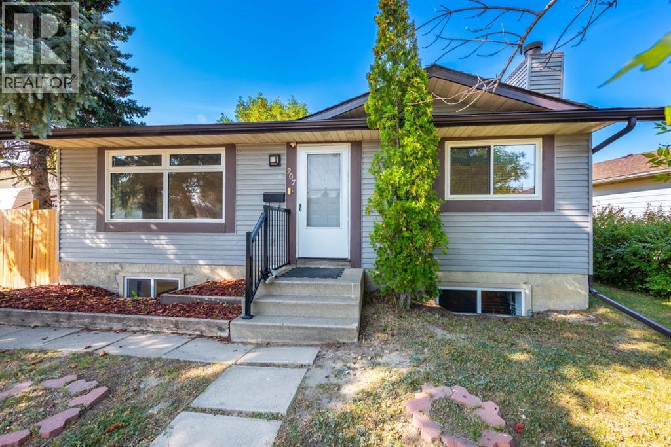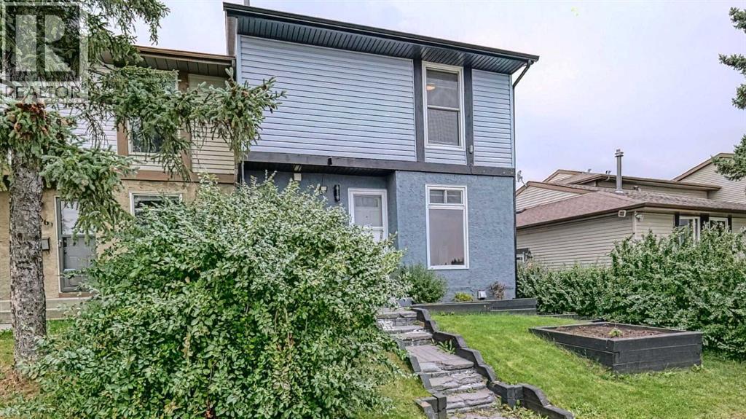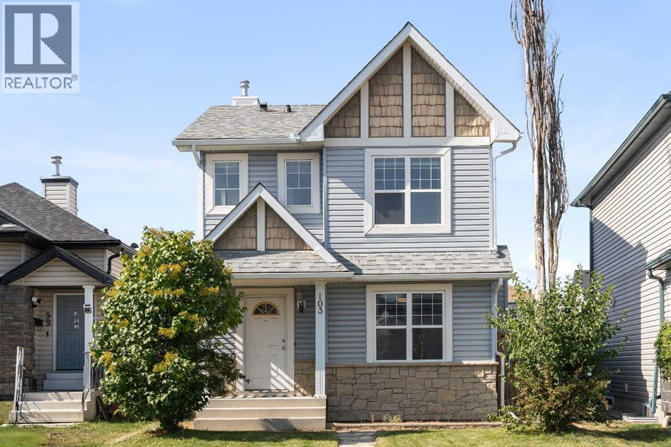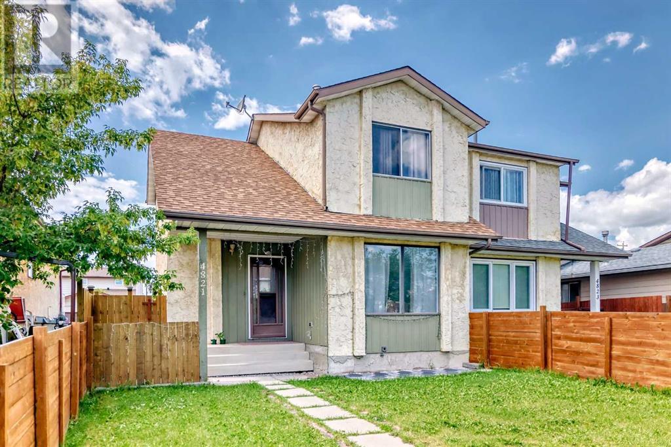
Highlights
This home is
12%
Time on Houseful
56 Days
School rated
5.4/10
Calgary
-3.2%
Description
- Home value ($/Sqft)$353/Sqft
- Time on Houseful56 days
- Property typeSingle family
- Neighbourhood
- Median school Score
- Year built1980
- Mortgage payment
Nestled on a peaceful street in the charming heart of Temple, this inviting 3-bedroom, 1.5-bath home offers a fenced west backyard and a paved back lane, creating a cozy and practical outdoor space. Inside, you'll find a welcoming main floor with a comfortable family room featuring laminate flooring, along with a handy kitchen that includes a spacious eating area perfect for family meals. There's ample parking available for cars and even an RV, making it really convenient. This lovely home is an ideal choice for a young family just starting out, with the added bonus of being close to schools and transportation options. It’s truly a wonderful place to call home! (id:55581)
Home overview
Amenities / Utilities
- Cooling None
- Heat source Natural gas
- Heat type Forced air
- Sewer/ septic Municipal sewage system
Exterior
- # total stories 2
- Construction materials Wood frame
- Fencing Fence
- # parking spaces 3
Interior
- # full baths 1
- # half baths 2
- # total bathrooms 3.0
- # of above grade bedrooms 3
- Flooring Cork, laminate
Location
- Subdivision Temple
Lot/ Land Details
- Lot dimensions 2594
Overview
- Lot size (acres) 0.060949247
- Building size 1244
- Listing # A2243128
- Property sub type Single family residence
- Status Active
Rooms Information
metric
- Other 2.615m X 1.804m
Level: 2nd - Primary bedroom 4.215m X 3.429m
Level: 2nd - Bathroom (# of pieces - 4) 2.033m X 2.286m
Level: 2nd - Bedroom 3.328m X 2.566m
Level: 2nd - Bedroom 3.353m X 3.072m
Level: 2nd - Furnace 2.158m X 1.881m
Level: Basement - Laundry 4.014m X 3.124m
Level: Basement - Recreational room / games room 6.197m X 2.795m
Level: Basement - Bathroom (# of pieces - 2) 1.625m X 1.652m
Level: Basement - Other 1.015m X 0.914m
Level: Main - Pantry 1.219m X 0.381m
Level: Main - Kitchen 3.606m X 3.429m
Level: Main - Living room 4.215m X 3.453m
Level: Main - Bathroom (# of pieces - 2) 1.524m X 1.448m
Level: Main - Dining room 3.377m X 2.947m
Level: Main - Other 1.472m X 1.042m
Level: Main
SOA_HOUSEKEEPING_ATTRS
- Listing source url Https://www.realtor.ca/real-estate/28658067/4821-60-street-ne-calgary-temple
- Listing type identifier Idx
The Home Overview listing data and Property Description above are provided by the Canadian Real Estate Association (CREA). All other information is provided by Houseful and its affiliates.

Lock your rate with RBC pre-approval
Mortgage rate is for illustrative purposes only. Please check RBC.com/mortgages for the current mortgage rates
$-1,171
/ Month25 Years fixed, 20% down payment, % interest
$
$
$
%
$
%

Schedule a viewing
No obligation or purchase necessary, cancel at any time
Nearby Homes
Real estate & homes for sale nearby

