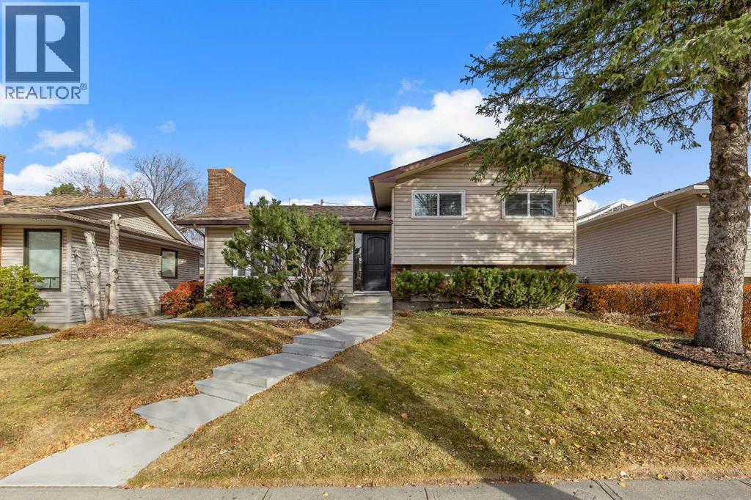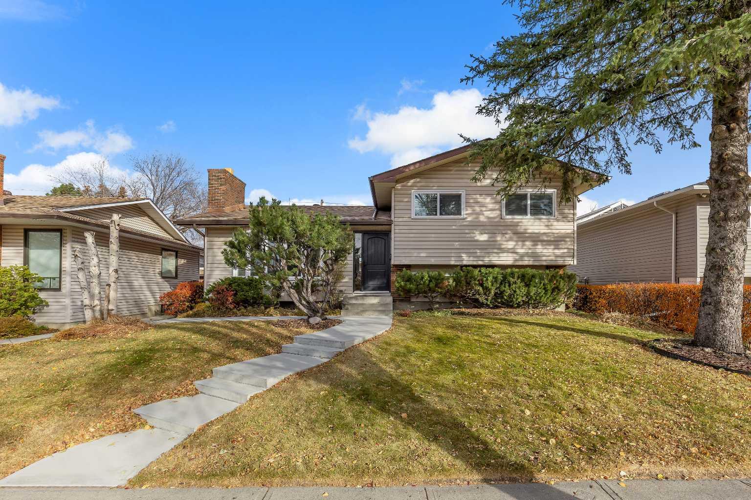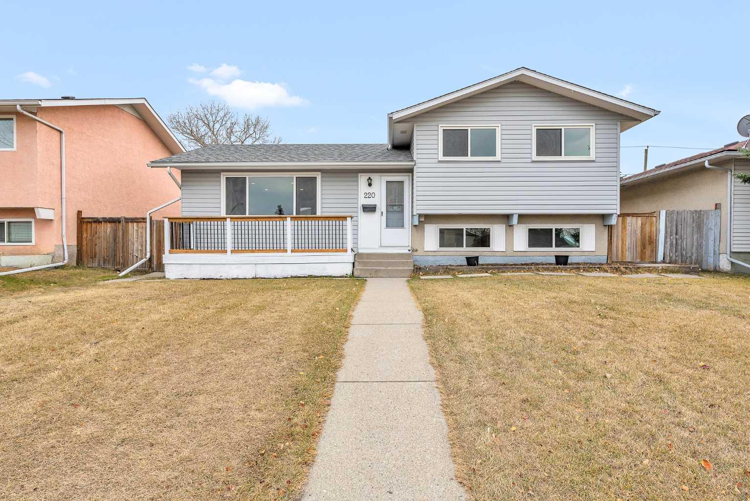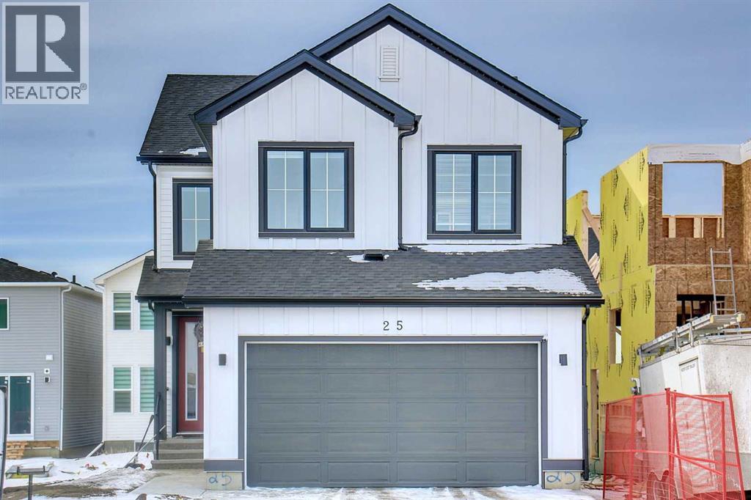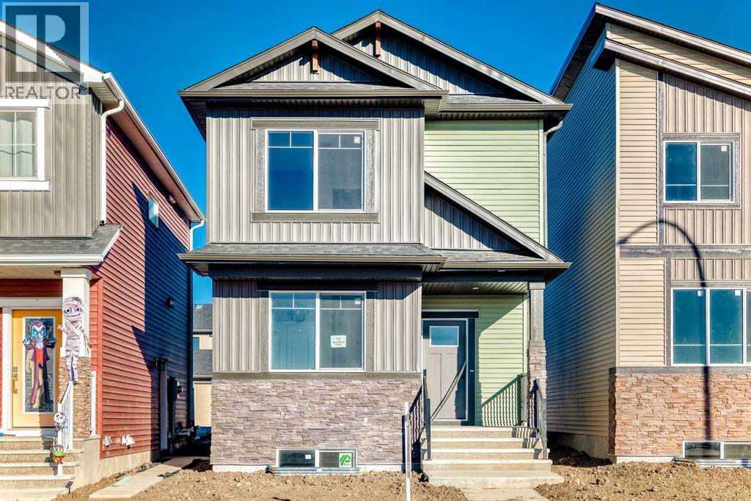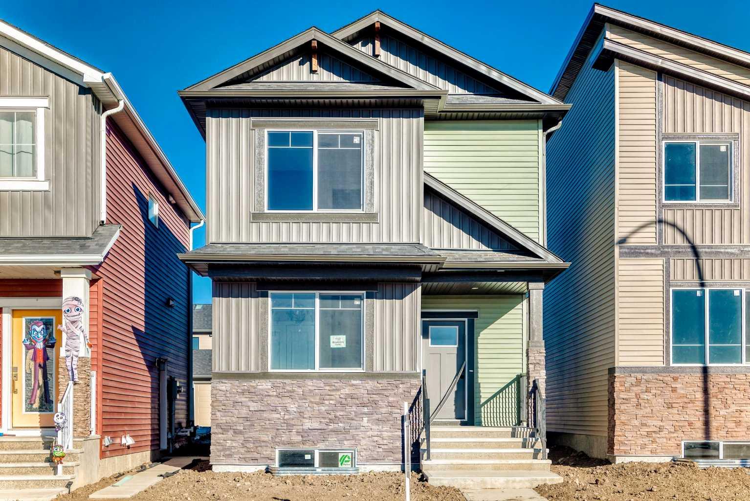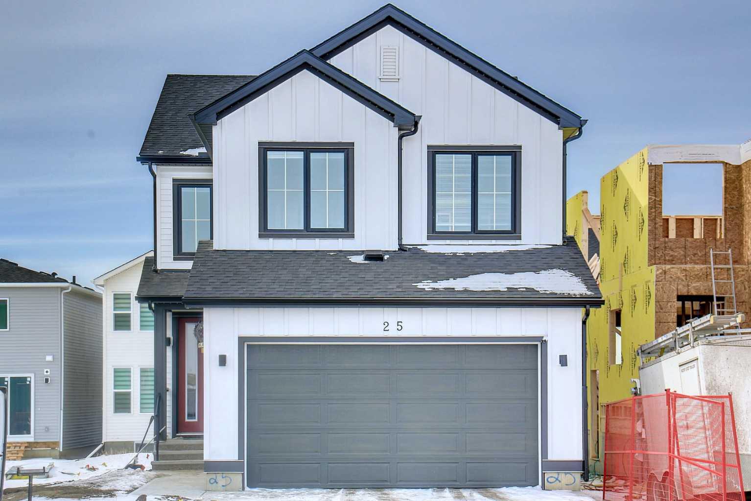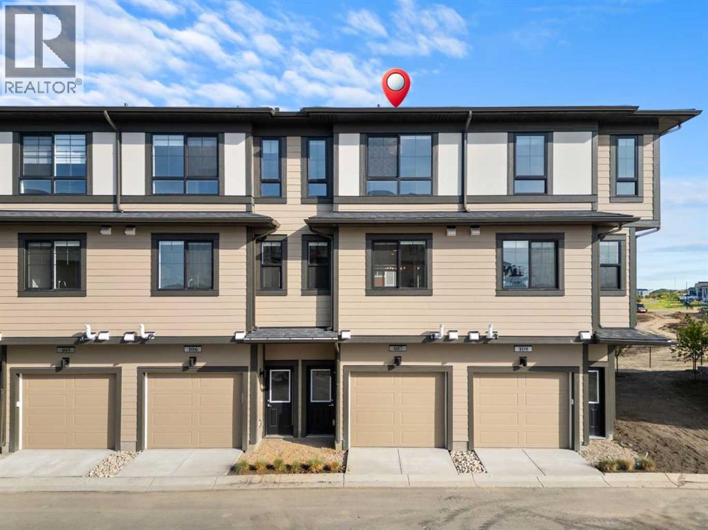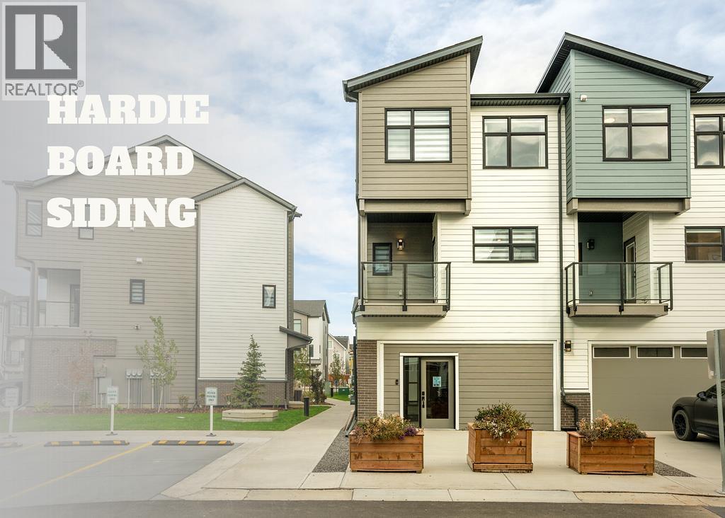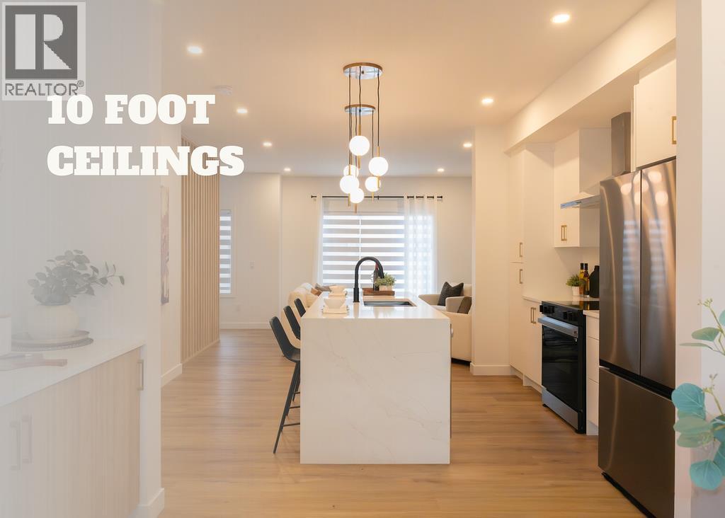- Houseful
- AB
- Calgary
- Penbrooke Meadows
- 60 Street Se Unit 220
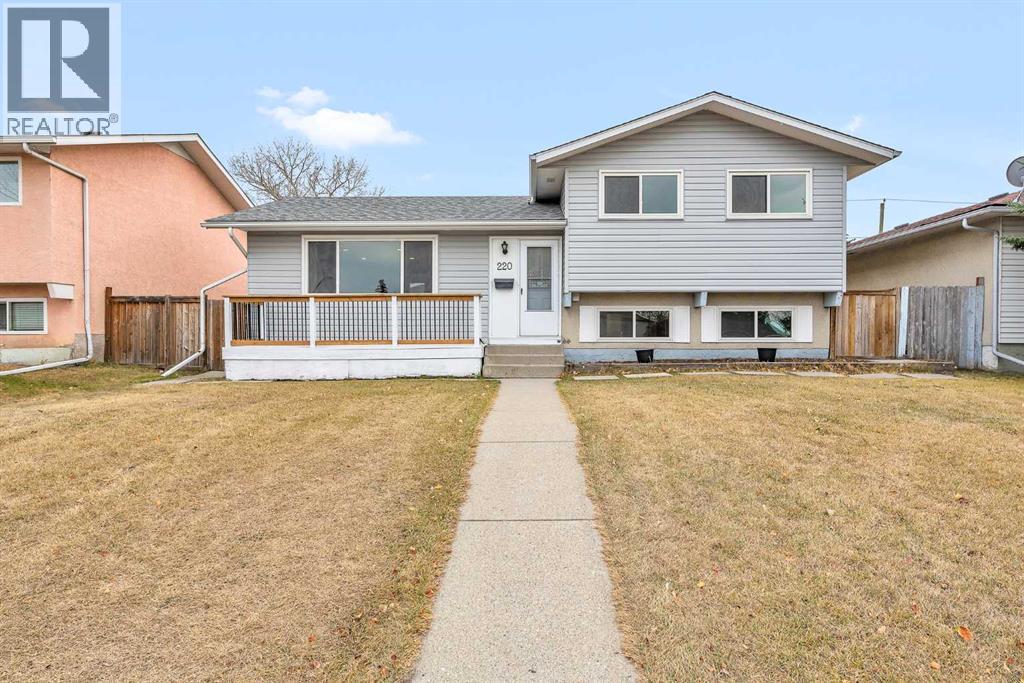
Highlights
Description
- Home value ($/Sqft)$651/Sqft
- Time on Housefulnew 5 hours
- Property typeSingle family
- Style4 level
- Neighbourhood
- Median school Score
- Lot size5,199 Sqft
- Year built1973
- Garage spaces2
- Mortgage payment
Newley renovated Home, Just shy of 2000 sqft of living space! For Investment or Live up and Rent down. Discover the perfect blend of modern comfort and family-friendly design in this beautifully renovated 4-level split, nestled in the heart of Penbrooke, Calgary. Welcomed by an open-concept main floor with an abundance of natural light pouring through newer windows throughout the home. The spacious modern & sleek kitchen is a chef’s delight, boasting brand new appliances, a main floor tucked-away laundry area a large and a bright spacious living room with a show-stopping electric fireplace feature wall and center island, plenty of cupboard space—making it ideal for both daily living and entertaining. Upstairs, you’ll find three generous bedrooms, including a primary bedroom with finished feature wall a full main bath for family or guests. A unique separate rear entrance and thoughtfully designed mudroom create privacy between the upper and lower levels, making this home perfect for multi-generational living or extended family. The third level has it's own kitchen with new appliances and a full bathroom with shower, while the lowest level features a second laundry set for ultimate flexibility and convenience. Downstairs, discover a beautifully finished lower level with a stunning kitchen—warm lower cabinetry paired with crisp white uppers. Two additional large bedrooms, huge walk-in closet and a stylish full bathroom complete the basement, offering a comfortable and private retreat for family, guests and or potential tenant. Step outside to a spacious, private backyard—perfect for summer barbecues, gatherings with friends, or quiet evenings under the stars. An oversized double garage provides ample room for vehicles, storage, or a workshop. Outside, the massive fully fenced backyard sits on an oversized rectangular lot, perfect for trailers, RV's or your next big project! Offering both space and privacy rarely found in the area. Enjoy the convenience of being just 10 minutes to downtown Calgary, with quick access to major transit routes and all the amenities you need close at hand. With every detail thoughtfully updated and designed for both style and function, this move-in ready home is a rare find in Penbrooke. Book your private tour today and experience everything this exceptional property has to offer! (id:63267)
Home overview
- Cooling Central air conditioning
- Heat source Natural gas
- Heat type Forced air
- Construction materials Wood frame
- Fencing Fence
- # garage spaces 2
- # parking spaces 4
- Has garage (y/n) Yes
- # full baths 2
- # total bathrooms 2.0
- # of above grade bedrooms 5
- Flooring Carpeted, ceramic tile, laminate
- Has fireplace (y/n) Yes
- Subdivision Penbrooke meadows
- Lot desc Landscaped
- Lot dimensions 483
- Lot size (acres) 0.11934766
- Building size 1029
- Listing # A2266957
- Property sub type Single family residence
- Status Active
- Laundry 2.286m X 1.829m
Level: Basement - Other 2.082m X 1.929m
Level: Basement - Bedroom 4.063m X 3.176m
Level: Basement - Bedroom 3.2m X 2.643m
Level: Basement - Kitchen 2.972m X 2.387m
Level: Lower - Bathroom (# of pieces - 3) 2.691m X 2.286m
Level: Lower - Dining room 2.21m X 2.082m
Level: Lower - Living room 3.149m X 2.387m
Level: Lower - Kitchen 3.633m X 3.481m
Level: Main - Bedroom 3.709m X 2.387m
Level: Main - Living room 5.081m X 3.581m
Level: Main - Bathroom (# of pieces - 4) 3.734m X 1.5m
Level: Main - Laundry 1.448m X 1.015m
Level: Main - Primary bedroom 3.606m X 3.048m
Level: Main - Dining room 3.682m X 1.728m
Level: Main - Bedroom 2.743m X 2.667m
Level: Main
- Listing source url Https://www.realtor.ca/real-estate/29042624/220-60-street-se-calgary-penbrooke-meadows
- Listing type identifier Idx

$-1,786
/ Month

