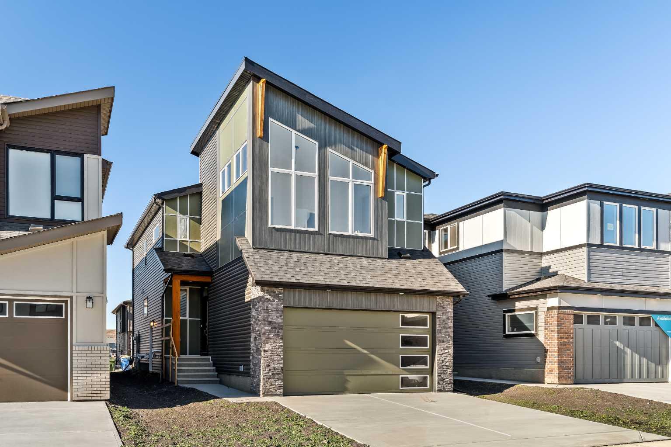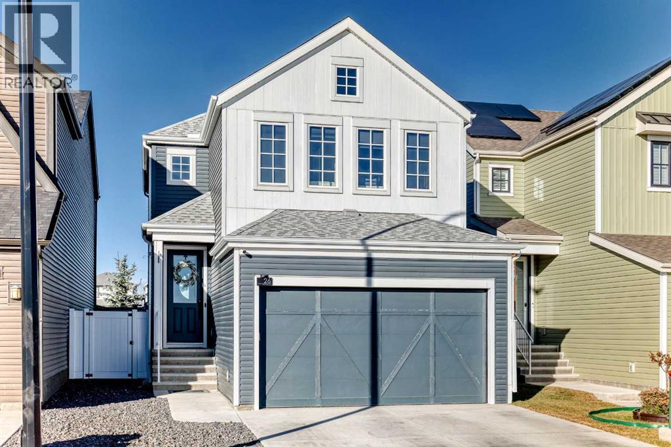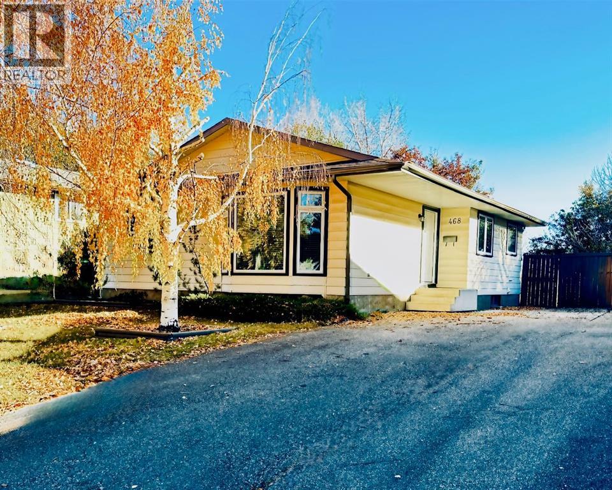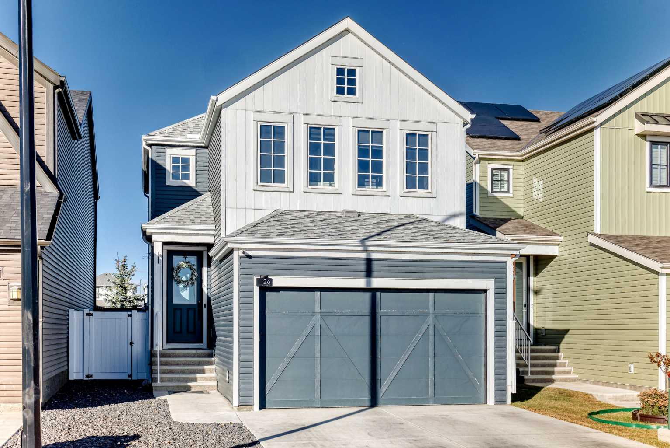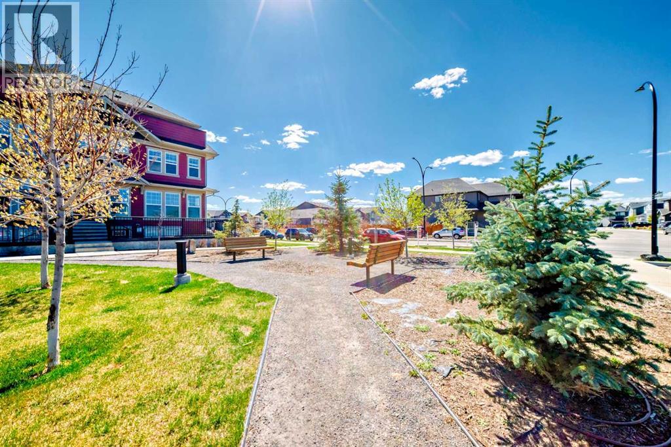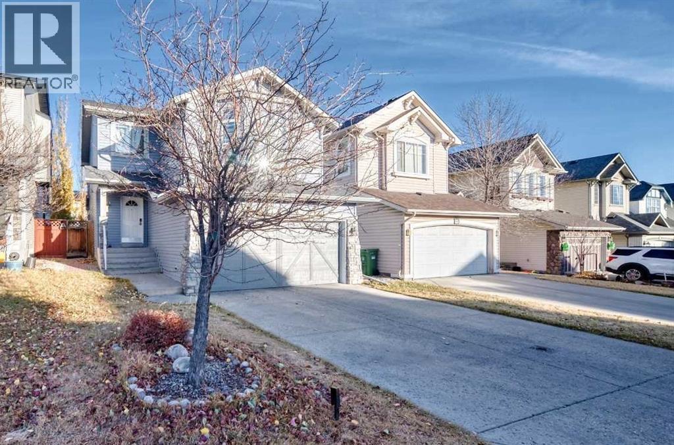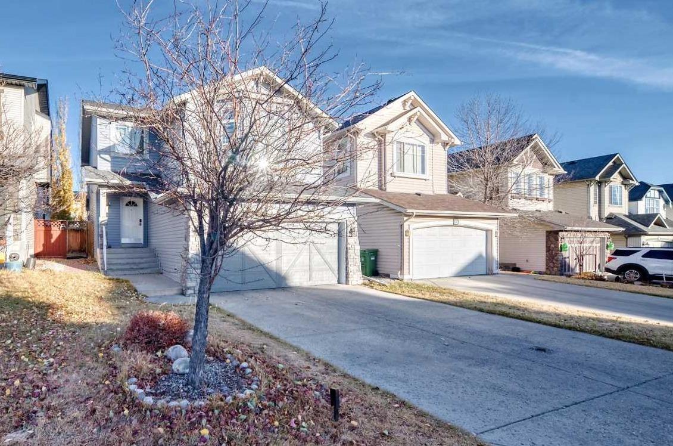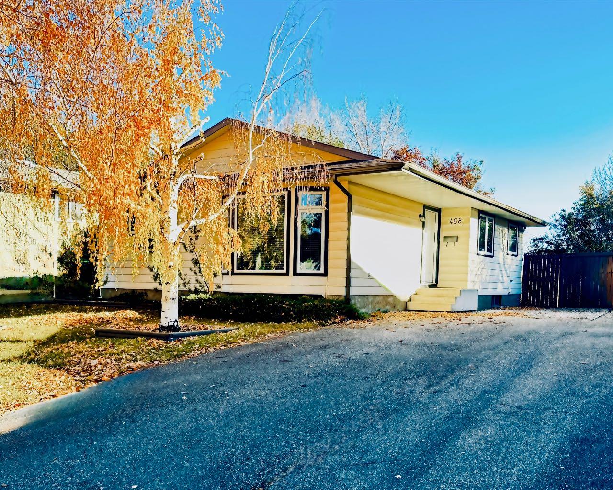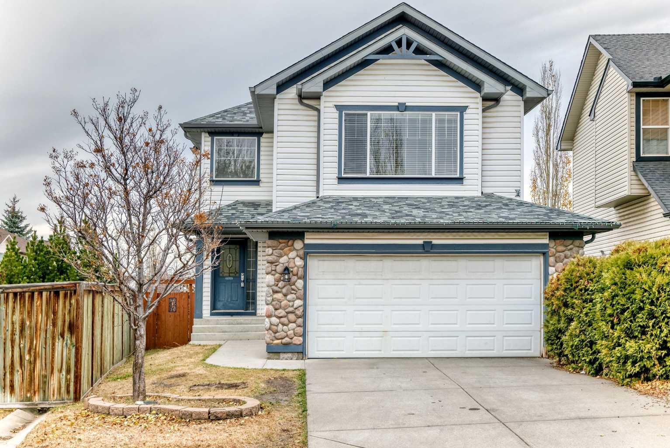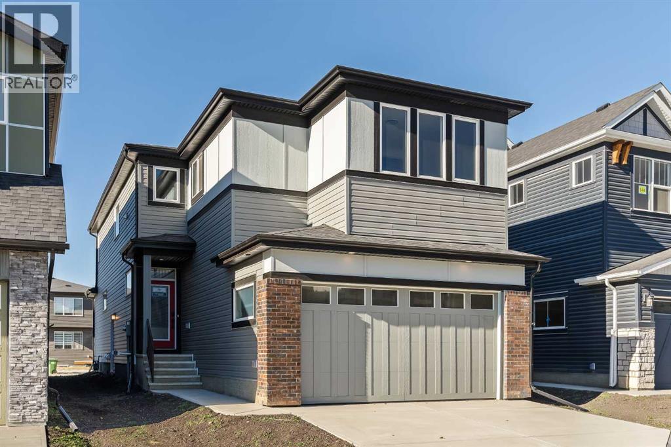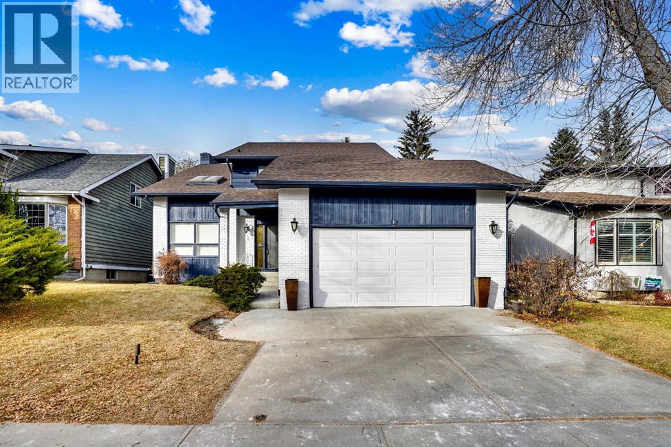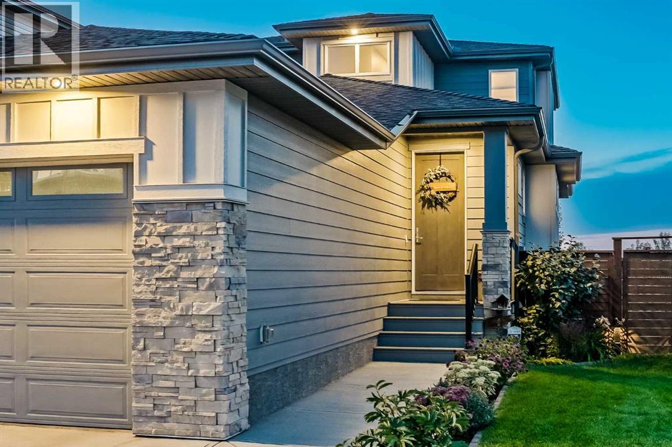
Highlights
Description
- Home value ($/Sqft)$513/Sqft
- Time on Houseful45 days
- Property typeSingle family
- Neighbourhood
- Median school Score
- Lot size4,144 Sqft
- Year built2021
- Garage spaces2
- Mortgage payment
** Welcome to this truly one-of-a-kind BUNGALOW WITH LOFT, where modern design blends seamlessly with luxurious finishes and spectacular VIEWS of the CITY, MOUNTAINS, and BOW RIVER. Offering over 2,800 square feet of custom-finished living space across all three levels, this home was carefully designed to provide both everyday comfort and elevated entertaining, making it ideal for empty nesters, professionals, or multi-generational families alike. **The main floor captures the essence of bungalow living, with soaring 9’ ceilings, expansive windows, and a bright open-concept layout. At the heart of the home is a chef-inspired kitchen featuring quartzite countertops, a striking tiled backsplash, two-tone custom cabinetry with pull-outs and drawers flanking the gas range, a built-in microwave and wall oven, a premium Samsung appliance package, a coffee station with built-in pantry storage, and an impressive 8-foot island illuminated by pendant lighting. A SKYLIGHT above fills the space with natural light. **The adjoining great room is anchored by a 42” linear fireplace with a heating function and remote control, creating a warm gathering space for family and friends. WALK-OUT access to the partially covered back deck make this level perfect for entertaining indoors and out. **The main floor also features a luxurious primary suite, complete with a spa-like 5-piece ensuite that boasts a huge soaker tub, oversized tiled shower with glass door, and a walk-through custom closet. A laundry/mud room off the garage includes a built-in bench, coat rack, laundry sink, quartz folding counter, and overhead cabinetry for extra storage. **Upstairs, the LOFT LEVEL serves as a private retreat or entertaining haven. A spacious lounge with a wet bar and bar fridge offers the perfect space for a home office, media zone, or games area, with access to a covered balcony where you can enjoy fireworks on Stampede or Canada Day. A SECOND PRIMARY SUITE with full ensuite and oversized closet com pletes this versatile loft level. **The FULLY DEVELOPED lower level adds even more living space, including two additional bedrooms with oversized closets, a 4-piece bath, and a bright recreation/media room.**Outdoors, the backyard is fully landscaped with a patio, flagstone fire pit area, fencing, mature trees, IRRIGATION and BBQ gas line. The corner-lot location enhances privacy and curb appeal, while the oversized garage adds everyday convenience. **Additional highlights include central A/C, central vacuum, water softener, triple-glazed windows, home theatre rough-in, James Hardie siding, and triple-locking exterior doors for added security. **This exceptional BUNGALOW WITH LOFT is move-in ready and showcases pride of ownership throughout. With its thoughtful design and premium finishes, it’s more than just a home—it’s a lifestyle** (id:63267)
Home overview
- Cooling Central air conditioning
- Heat source Natural gas
- Heat type Forced air
- # total stories 2
- Construction materials Wood frame
- Fencing Fence
- # garage spaces 2
- # parking spaces 4
- Has garage (y/n) Yes
- # full baths 3
- # half baths 1
- # total bathrooms 4.0
- # of above grade bedrooms 4
- Flooring Carpeted, vinyl plank
- Has fireplace (y/n) Yes
- Subdivision Walden
- Directions 2092381
- Lot desc Landscaped, lawn, underground sprinkler
- Lot dimensions 385
- Lot size (acres) 0.095132194
- Building size 1803
- Listing # A2257074
- Property sub type Single family residence
- Status Active
- Other 1.219m X 2.362m
Level: 2nd - Bonus room 3.962m X 4.191m
Level: 2nd - Bedroom 3.938m X 3.962m
Level: 2nd - Bathroom (# of pieces - 4) 1.524m X 3.938m
Level: 2nd - Other 1.753m X 3.481m
Level: 2nd - Storage 1.067m X 1.195m
Level: Basement - Family room 3.709m X 4.749m
Level: Basement - Bedroom 2.768m X 4.471m
Level: Basement - Bedroom 3.405m X 3.758m
Level: Basement - Furnace 1.652m X 3.225m
Level: Basement - Bathroom (# of pieces - 4) 1.652m X 3.301m
Level: Basement - Other 3.734m X 4.977m
Level: Basement - Primary bedroom 3.429m X 3.633m
Level: Main - Laundry 2.185m X 2.262m
Level: Main - Bathroom (# of pieces - 5) 2.92m X 3.353m
Level: Main - Bathroom (# of pieces - 2) 0.991m X 2.362m
Level: Main - Dining room 2.643m X 2.92m
Level: Main - Kitchen 2.871m X 4.877m
Level: Main - Other 2.134m X 3.886m
Level: Main - Living room 3.962m X 3.987m
Level: Main
- Listing source url Https://www.realtor.ca/real-estate/28880640/60-walcrest-hill-se-calgary-walden
- Listing type identifier Idx

$-2,467
/ Month

