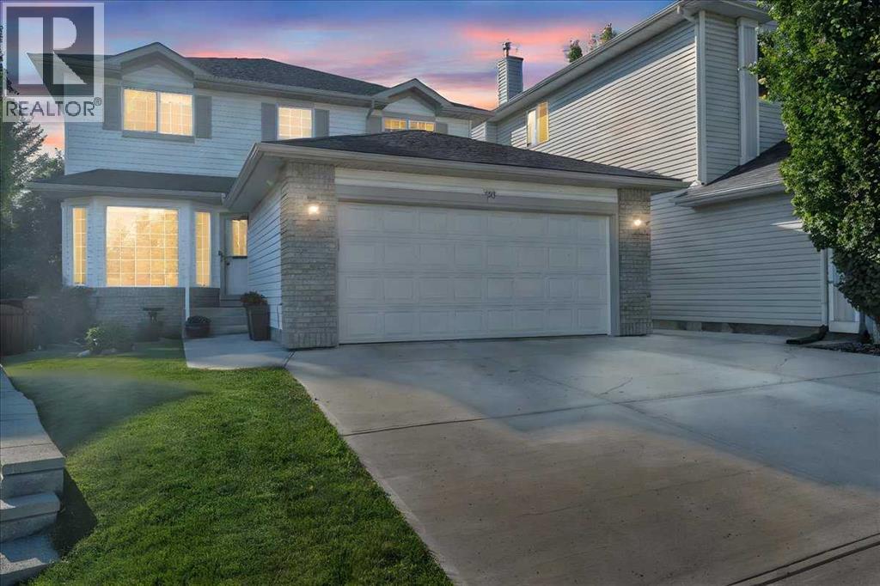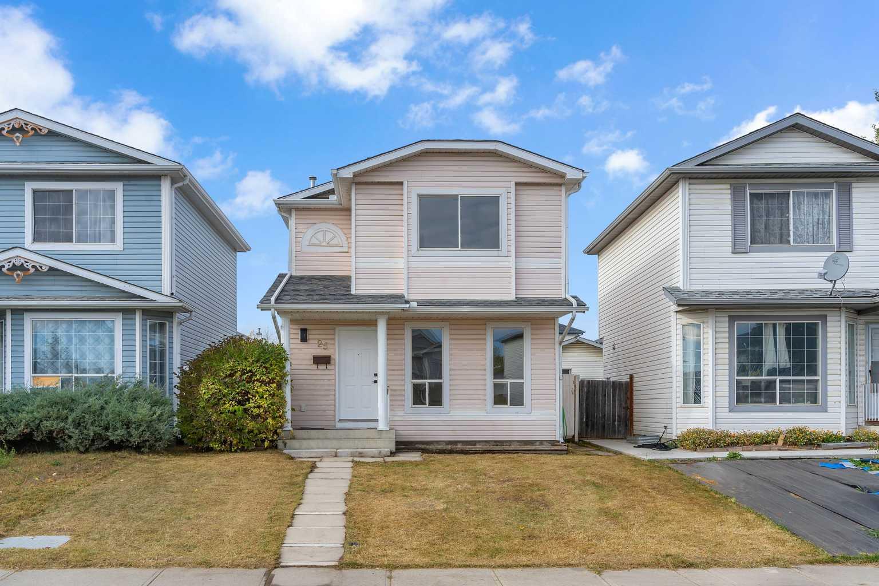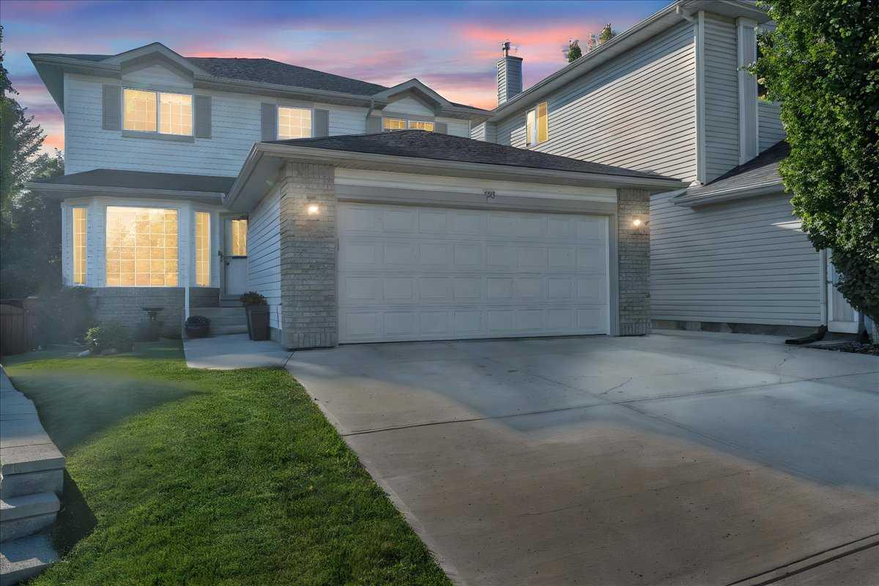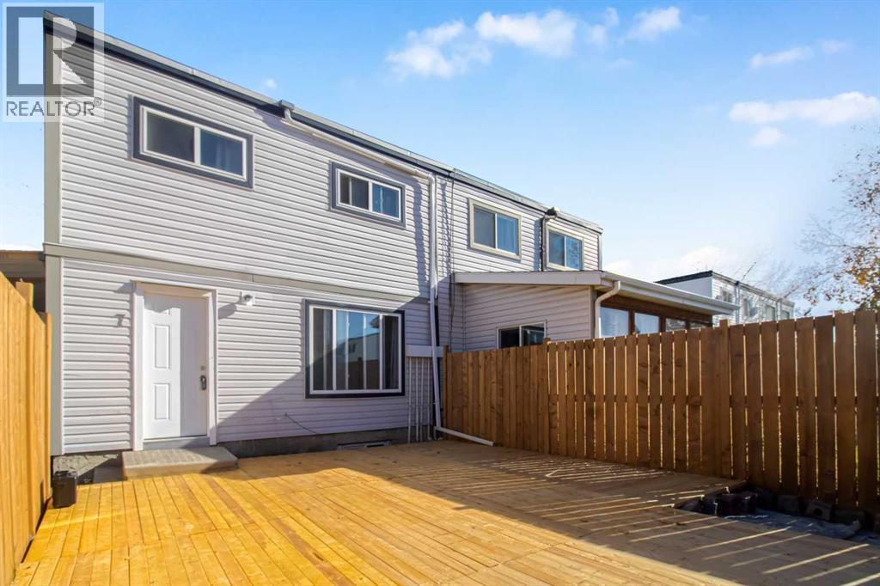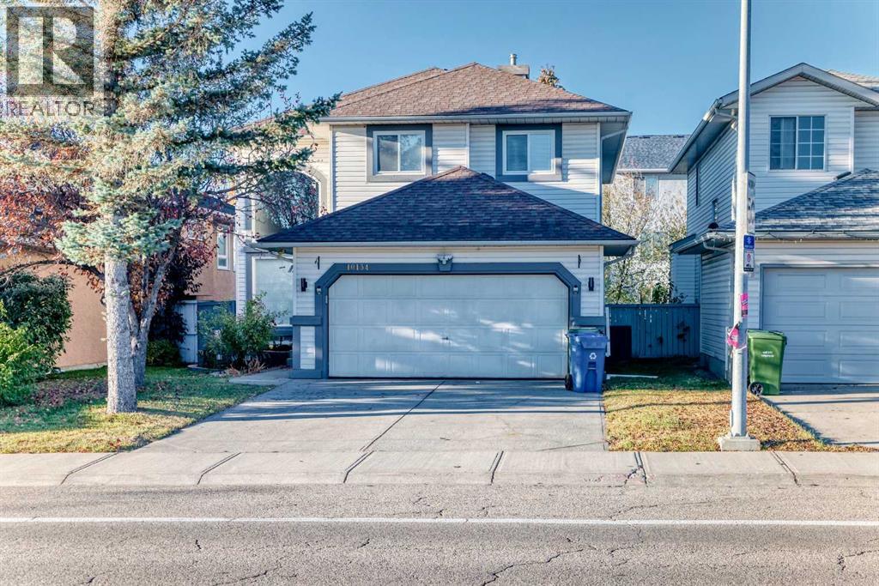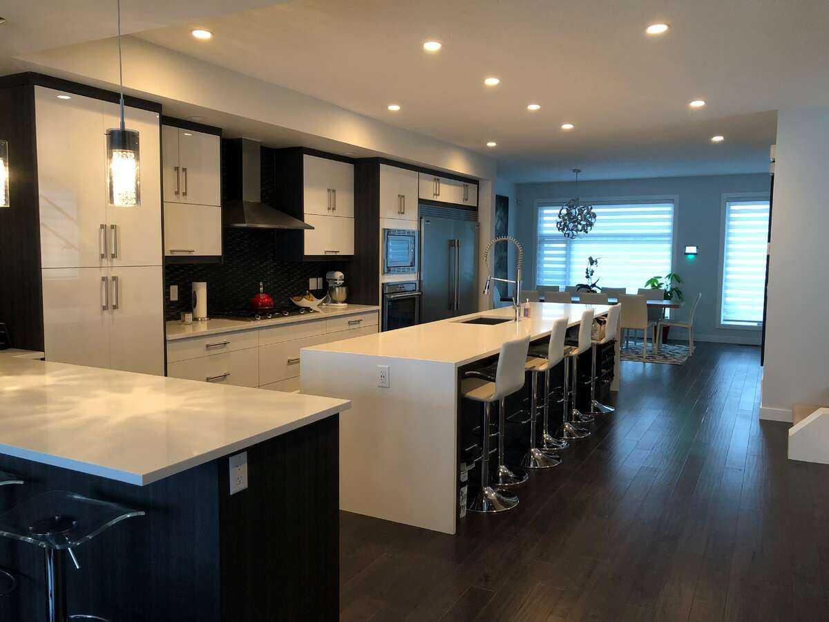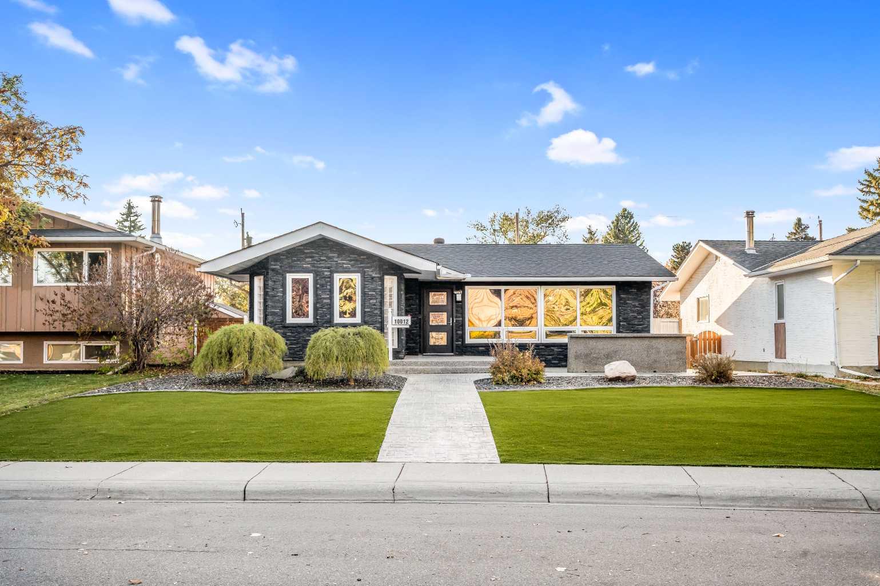- Houseful
- AB
- Calgary
- Downtown Calgary
- 600 Princeton Way Sw Unit 207
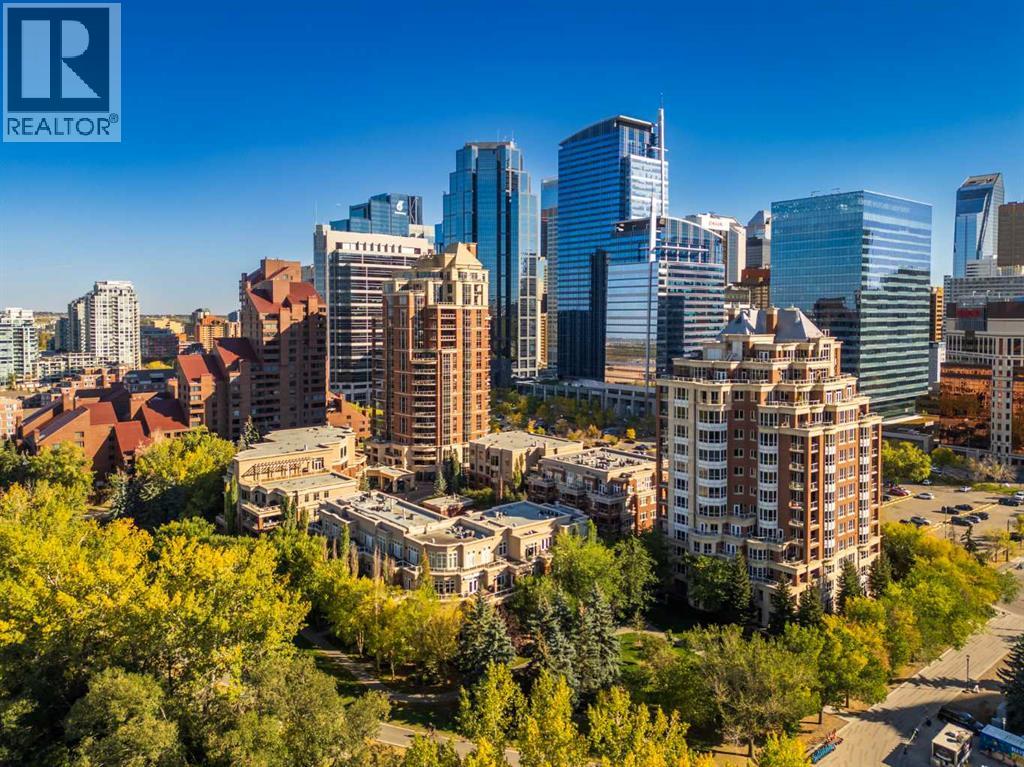
600 Princeton Way Sw Unit 207
600 Princeton Way Sw Unit 207
Highlights
Description
- Home value ($/Sqft)$965/Sqft
- Time on Houseful11 days
- Property typeSingle family
- Neighbourhood
- Median school Score
- Year built2007
- Mortgage payment
Discover unparalleled luxury at the prestigious Princeton Grand, a stunning 3,100 square foot contemporary residence along the Bow River, across from Prince’s Island Park. Recently renovated under the direction of Paul Lavoie Interior Design, this stunning "furnished" home offers two spacious bedrooms, three lavish bathrooms, and breathtaking river and park views. A private elevator opens to an expansive layout featuring a chef’s kitchen with exotic granite countertops, high-gloss Schenk cabinetry, Sub-Zero and Wolf appliances, a wine fridge, and an expansive pantry. The sunlit south dining room, complete with a cozy gas fireplace, leads to a private BBQ balcony. The elegant living room boasts a large bow window overlooking the park, a Statuario quartz fireplace surround and access to a sprawling terrace overlooking the river and park. A lovely den is situated next to the living room featuring a built-in desk and library. A grand “gallery” hallway leads to the opulent primary suite, featuring two walk-in closets, a built-in wine fridge, a private balcony, and a spa-like ensuite with a jet tub, walk-through double shower, and dual vanities. A second bedroom includes its own ensuite and walk-in closet, adjacent to a fully equipped laundry room. Princeton Grand offers an exclusive lifestyle with full concierge service, two parking stalls, private storage, a library/conference room, fitness and wellness amenities, guest accommodations, and an elegant wine room. One of Calgary’s most distinguished addresses—this is an exceptional opportunity to own a home of rare elegance and sophistication with modern amenities. (id:63267)
Home overview
- Cooling Central air conditioning
- Heat source Natural gas
- Heat type Forced air
- # total stories 4
- Construction materials Poured concrete
- # parking spaces 2
- Has garage (y/n) Yes
- # full baths 2
- # half baths 2
- # total bathrooms 4.0
- # of above grade bedrooms 2
- Flooring Carpeted, tile
- Has fireplace (y/n) Yes
- Community features Pets allowed
- Subdivision Eau claire
- Directions 2226926
- Lot size (acres) 0.0
- Building size 3106
- Listing # A2263045
- Property sub type Single family residence
- Status Active
- Kitchen 15.42m X 16.17m
Level: Main - Dining room 15.17m X 15.83m
Level: Main - Bathroom (# of pieces - 3) Measurements not available
Level: Main - Bedroom 11.17m X 10.42m
Level: Main - Laundry 8.33m X 6m
Level: Main - Other 14.17m X 11.92m
Level: Main - Primary bedroom 14m X 16m
Level: Main - Bathroom (# of pieces - 2) Measurements not available
Level: Main - Office 20.42m X 9.42m
Level: Main - Bathroom (# of pieces - 2) Measurements not available
Level: Main - Living room 20.67m X 29.17m
Level: Main - Bathroom (# of pieces - 6) Measurements not available
Level: Main
- Listing source url Https://www.realtor.ca/real-estate/28973918/207-600-princeton-way-sw-calgary-eau-claire
- Listing type identifier Idx

$-6,011
/ Month

