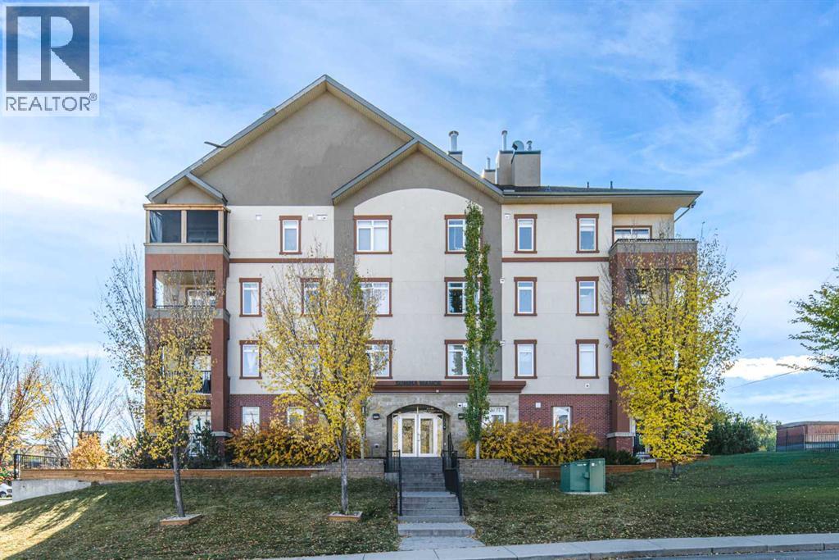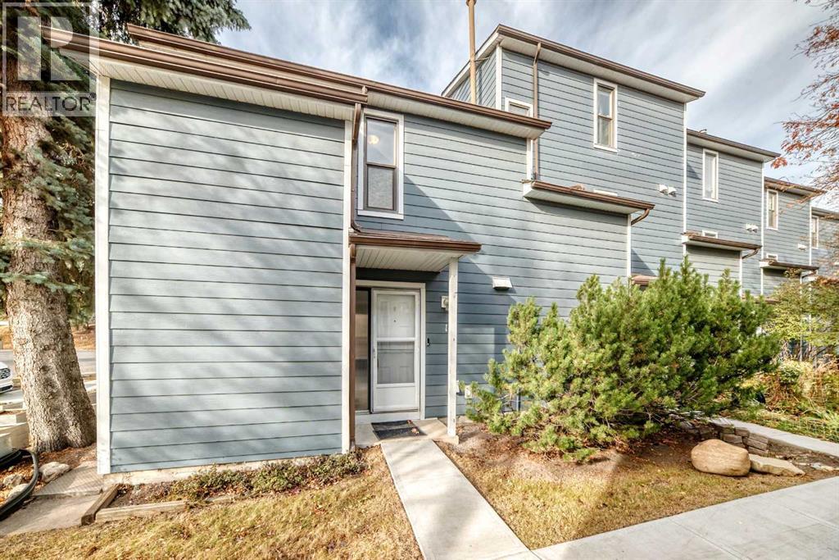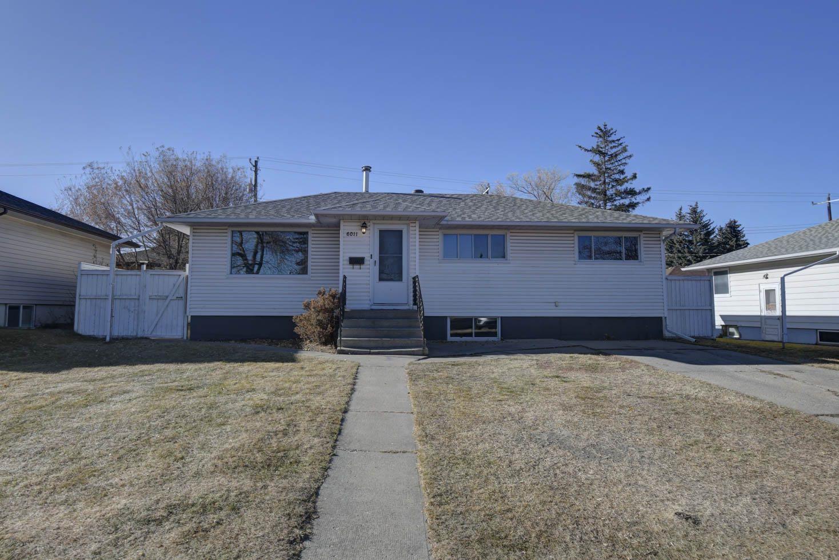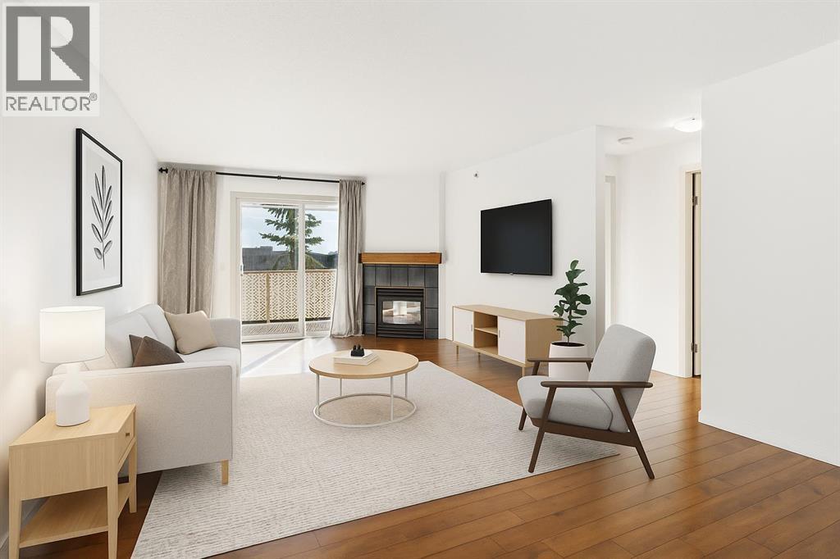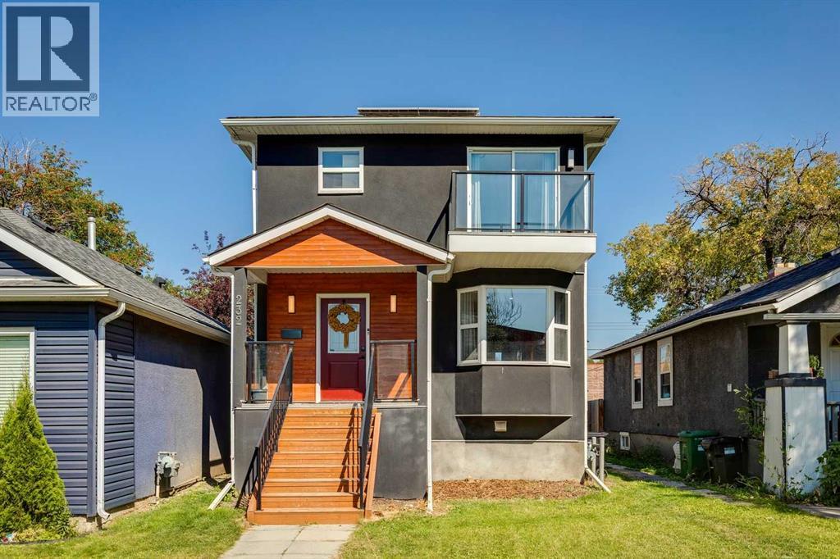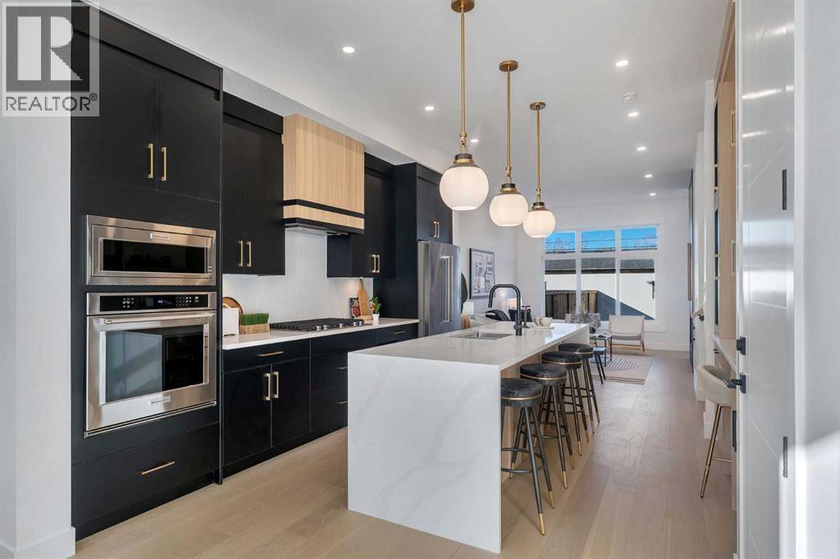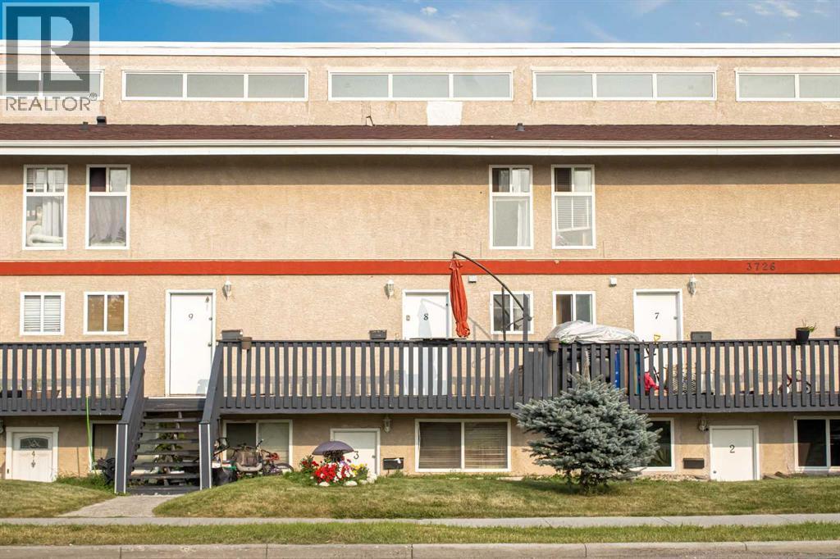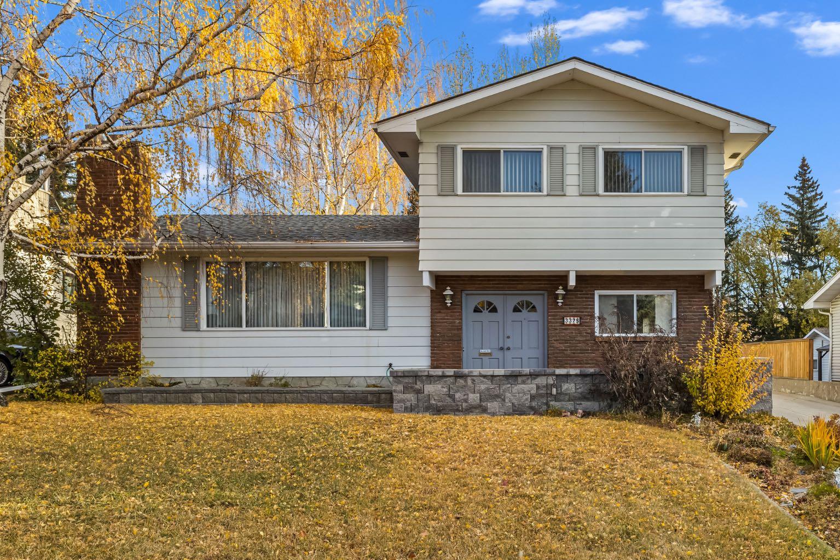- Houseful
- AB
- Calgary
- Thorncliffe
- 6011 Centre St NW

Highlights
Description
- Home value ($/Sqft)$461/Sqft
- Time on Housefulnew 21 hours
- Property typeSingle family
- StyleBungalow
- Neighbourhood
- Median school Score
- Lot size5,996 Sqft
- Year built1957
- Garage spaces2
- Mortgage payment
**** OPEN HOUSE SATURDAY NOV 1 FROM 2-4 P.M. **** Location, location, location! Welcome to this four bedroom two bathroom bungalow with the potential of the extra bonus room on the main floor to be made back into a bedroom, making it a five bedroom home in the established community of Thorncliffe.. This home offers so many options for both homeowners and investors. Freshly painted throughout with newer laminate floors, just move in and enjoy or redevelop as desired. Also features a double garage, with extra parking from the back alley and a cement driveway in the front of the home. Nicely situated steps away from the number three bus or the 301 express. Quick access to Deerfoot Trail, close to schools and shopping and the best community centre in the city! (id:63267)
Home overview
- Cooling None
- Heat source Natural gas
- Heat type Gravity heat system
- # total stories 1
- Fencing Fence
- # garage spaces 2
- # parking spaces 4
- Has garage (y/n) Yes
- # full baths 2
- # total bathrooms 2.0
- # of above grade bedrooms 4
- Flooring Laminate
- Subdivision Thorncliffe
- Lot desc Landscaped, lawn
- Lot dimensions 557
- Lot size (acres) 0.13763282
- Building size 1138
- Listing # A2267837
- Property sub type Single family residence
- Status Active
- Other 2.438m X 3.301m
Level: Basement - Bedroom 3.1m X 3.53m
Level: Basement - Bathroom (# of pieces - 3) 1.524m X 2.082m
Level: Basement - Family room 3.072m X 5.587m
Level: Basement - Laundry 2.234m X 4.42m
Level: Basement - Bedroom 3.353m X 3.453m
Level: Main - Kitchen 3.124m X 3.734m
Level: Main - Bathroom (# of pieces - 4) 2.109m X 2.539m
Level: Main - Other 2.185m X 2.643m
Level: Main - Primary bedroom 3.429m X 3.633m
Level: Main - Bedroom 2.819m X 3.353m
Level: Main - Bonus room 2.515m X 3.53m
Level: Main - Living room 3.429m X 5.791m
Level: Main
- Listing source url Https://www.realtor.ca/real-estate/29054867/6011-centre-street-nw-calgary-thorncliffe
- Listing type identifier Idx

$-1,400
/ Month

