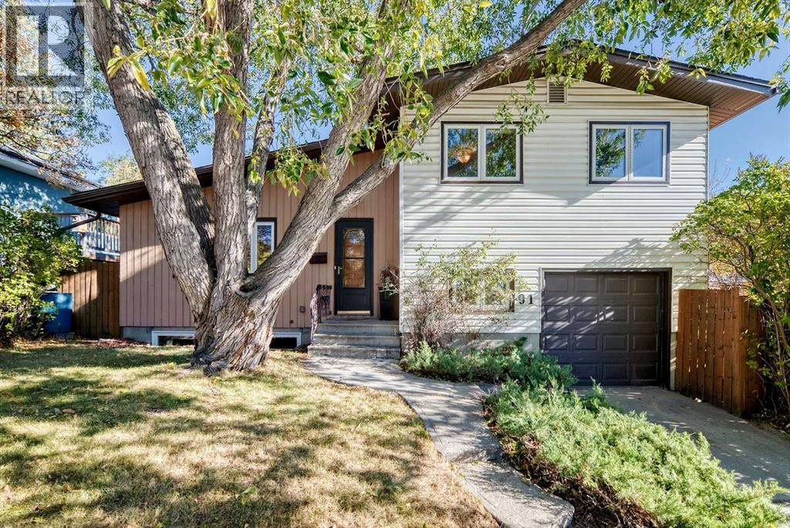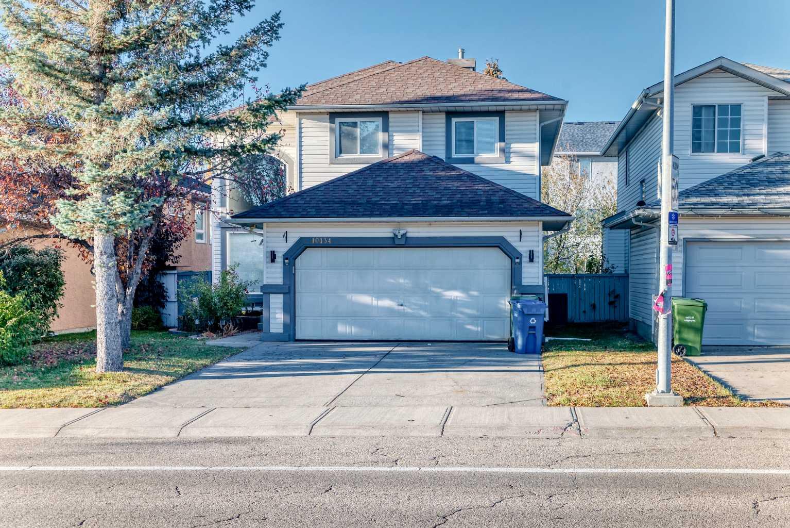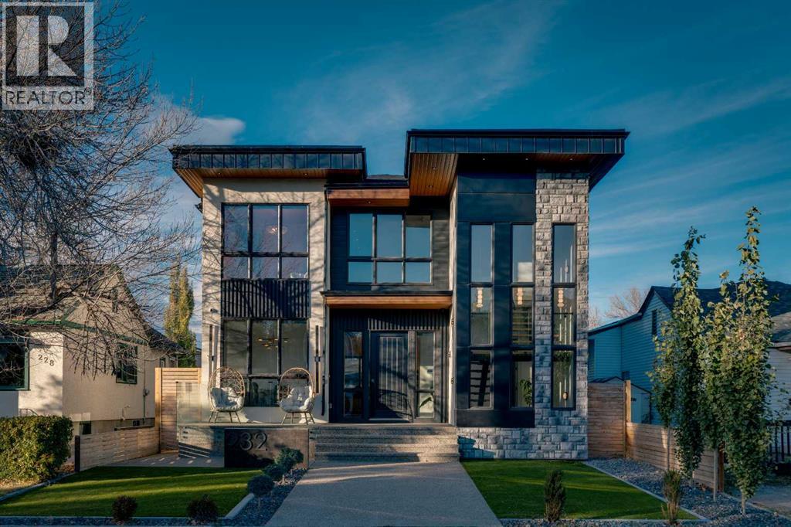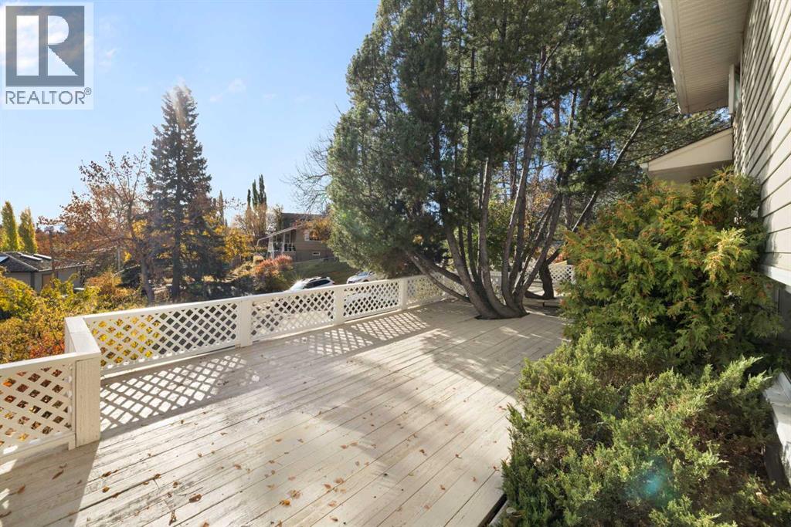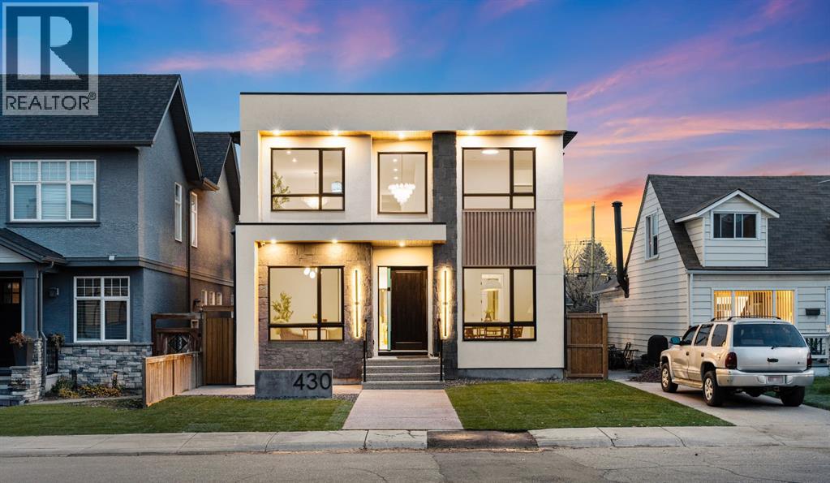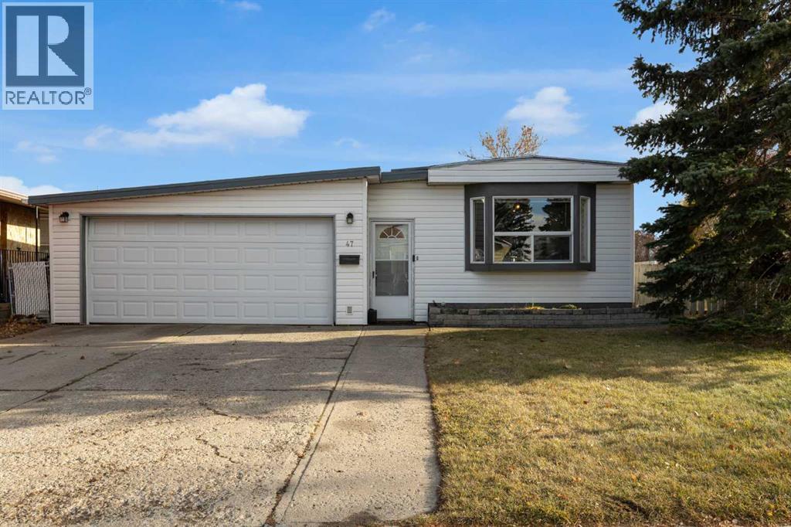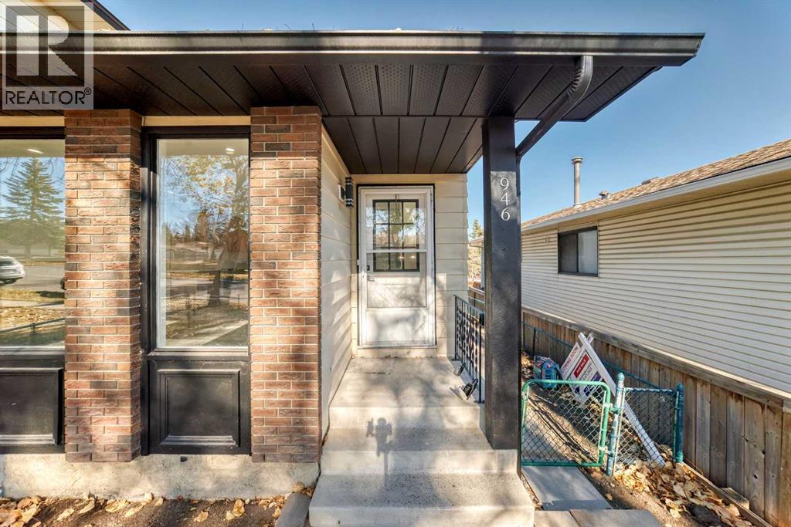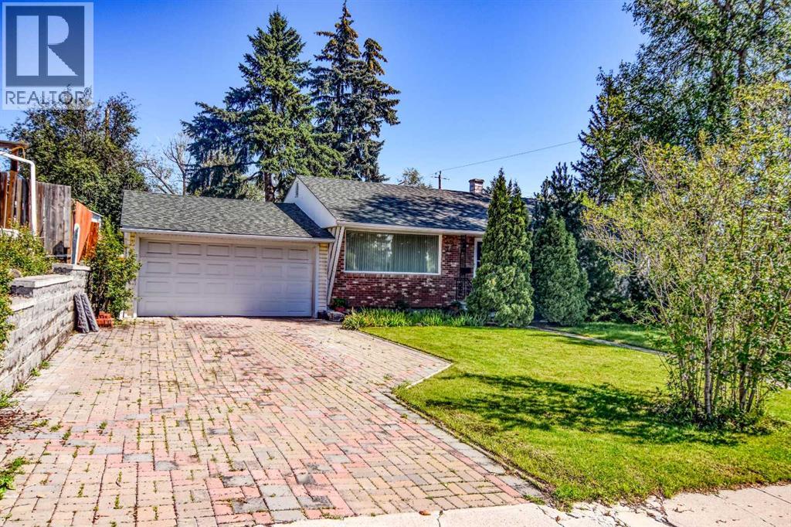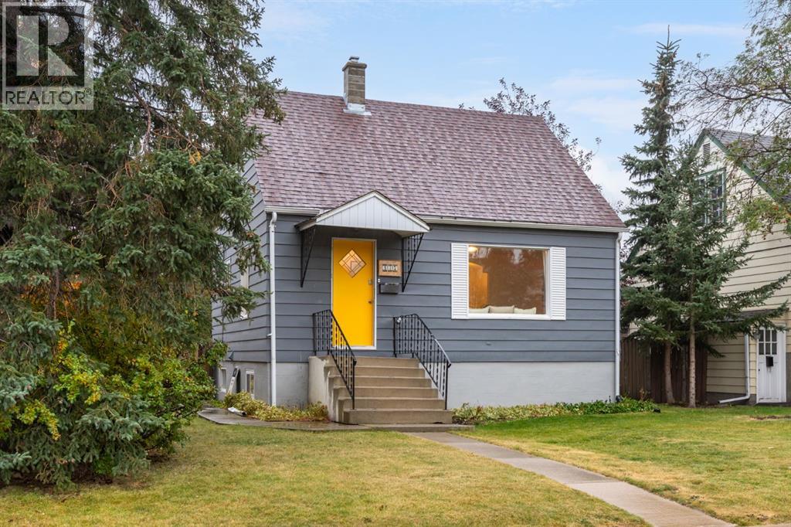- Houseful
- AB
- Calgary
- Thorncliffe
- 6016 Thornburn Dr NW
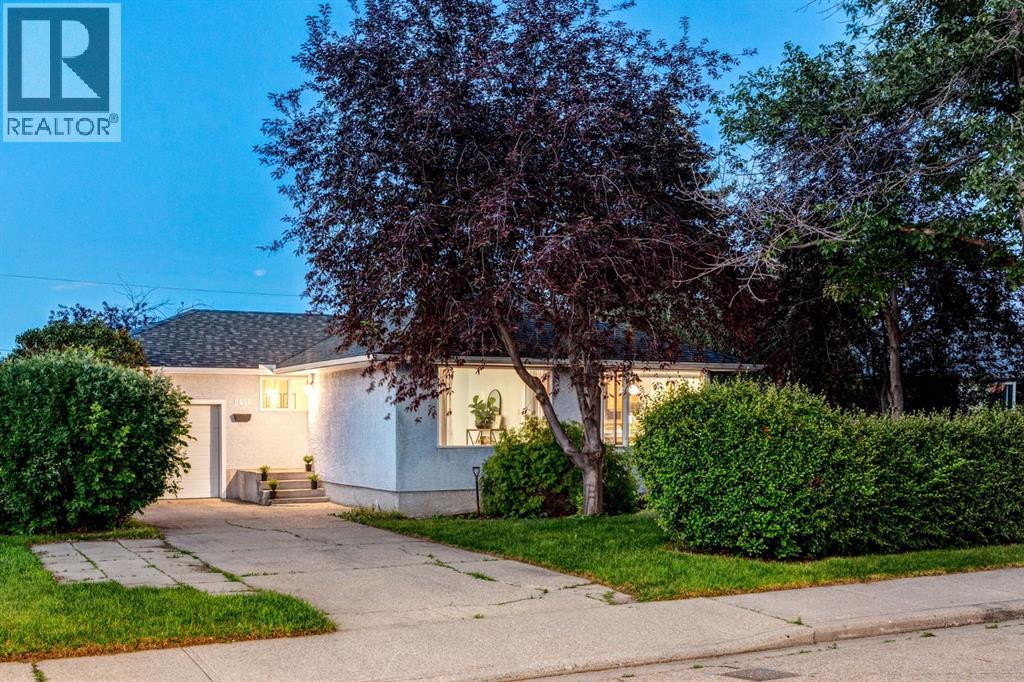
Highlights
Description
- Home value ($/Sqft)$586/Sqft
- Time on Houseful59 days
- Property typeSingle family
- StyleBungalow
- Neighbourhood
- Median school Score
- Year built1973
- Garage spaces1
- Mortgage payment
Exceptional Opportunity in Thornhill! This beautifully maintained home offers a highly desirable layout, featuring three spacious bedrooms and two full bathrooms on the upper level—a rare find in this community. The main floor boasts a bright and welcoming living room, a formal dining area, and a functional kitchen designed for everyday comfort. The developed basement presents an opportunity for updates to add your personal touch and maximize value, with a few upgrades, this could make an ideal rental suit or extended family accommodation.Perfectly situated close to the University, schools, shopping, parks, and transit, this property combines convenience, flexibility, and long-term value. Whether you’re a first-time buyer or an investor seeking strong income potential, this home is a must-see. Book your private showing today! (id:63267)
Home overview
- Cooling None
- Heat type Forced air
- # total stories 1
- Construction materials Poured concrete, wood frame
- Fencing Fence
- # garage spaces 1
- # parking spaces 3
- Has garage (y/n) Yes
- # full baths 3
- # total bathrooms 3.0
- # of above grade bedrooms 4
- Flooring Vinyl, vinyl plank
- Subdivision Thorncliffe
- Directions 2245522
- Lot desc Garden area, landscaped, lawn
- Lot dimensions 5012
- Lot size (acres) 0.117763154
- Building size 1092
- Listing # A2250887
- Property sub type Single family residence
- Status Active
- Other 3.252m X 2.463m
Level: Basement - Bedroom 3.429m X 3.048m
Level: Basement - Family room 6.654m X 3.405m
Level: Basement - Bathroom (# of pieces - 3) Level: Basement
- Bedroom 3.1m X 2.896m
Level: Main - Kitchen 3.633m X 3.072m
Level: Main - Foyer 1.829m X 1.067m
Level: Main - Living room 4.801m X 3.862m
Level: Main - Bedroom 3.072m X 2.643m
Level: Main - Bathroom (# of pieces - 4) 2.109m X 1.472m
Level: Main - Primary bedroom 3.734m X 3.453m
Level: Main - Bathroom (# of pieces - 4) 2.109m X 1.472m
Level: Main - Dining room 3.1m X 2.896m
Level: Main
- Listing source url Https://www.realtor.ca/real-estate/28768459/6016-thornburn-drive-nw-calgary-thorncliffe
- Listing type identifier Idx

$-1,706
/ Month

