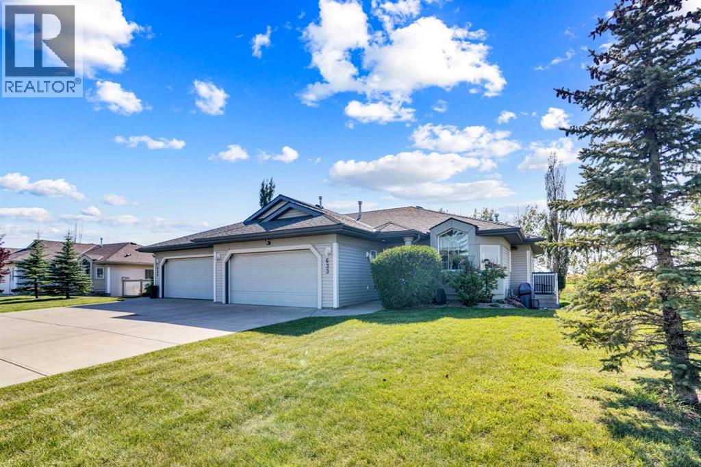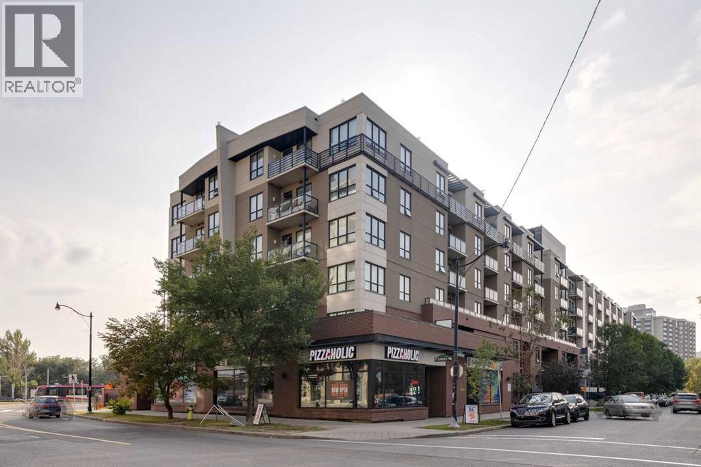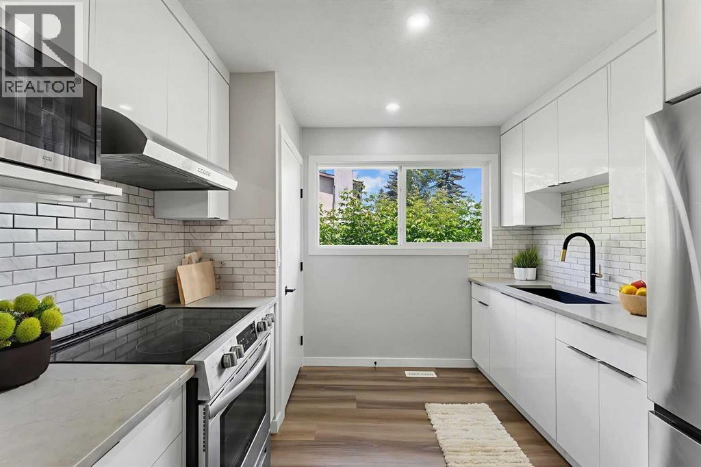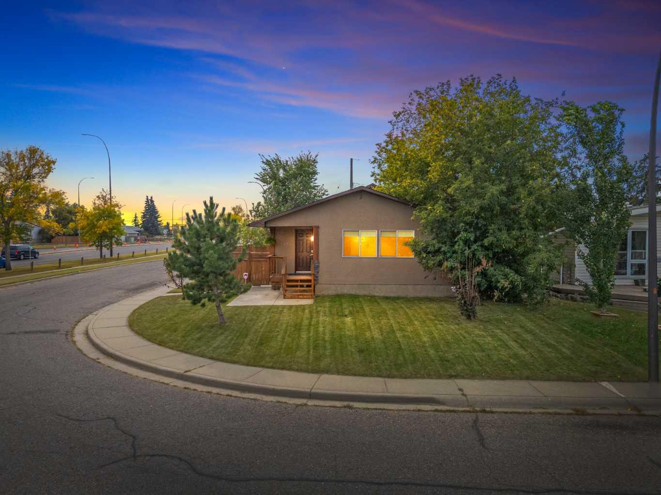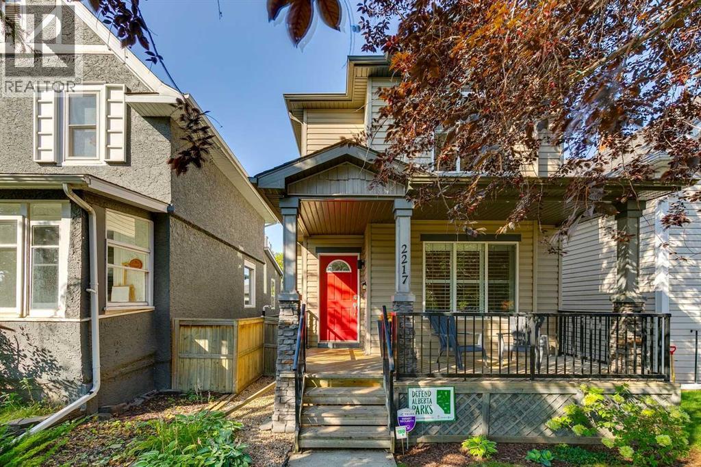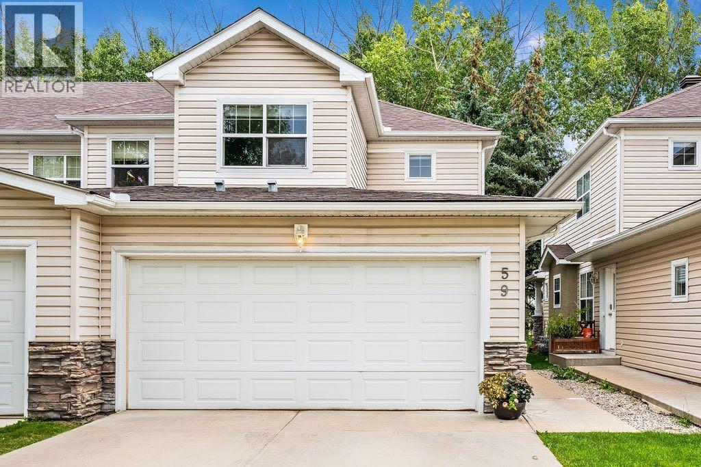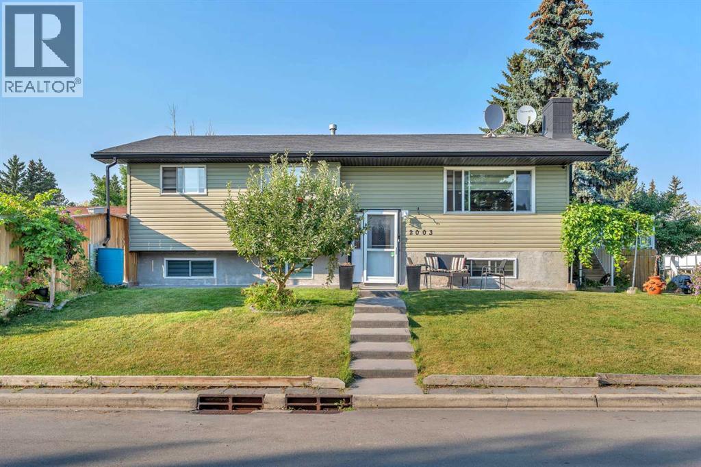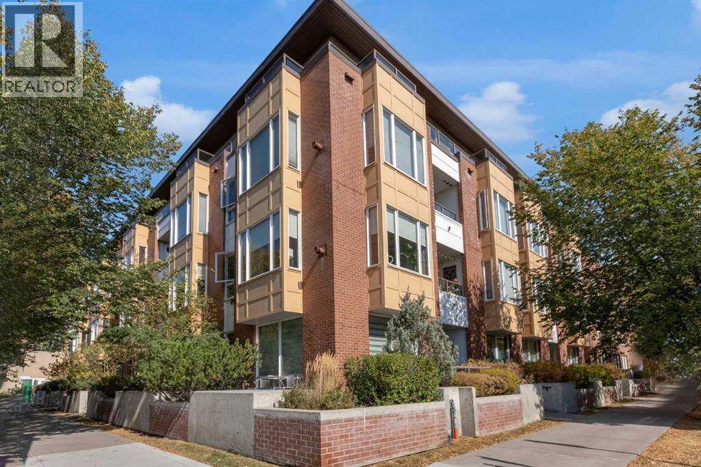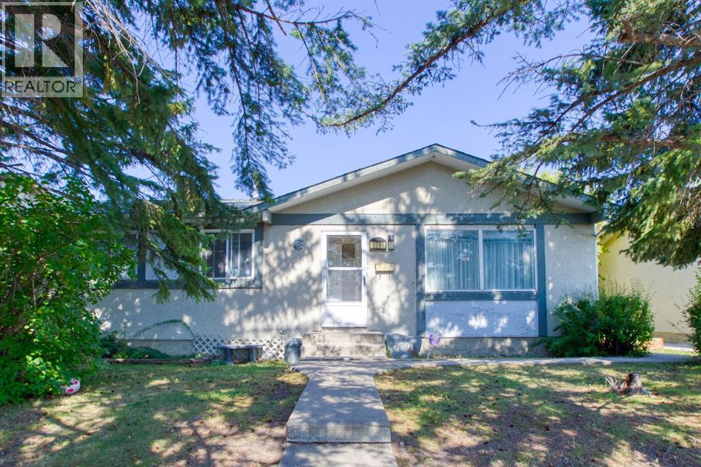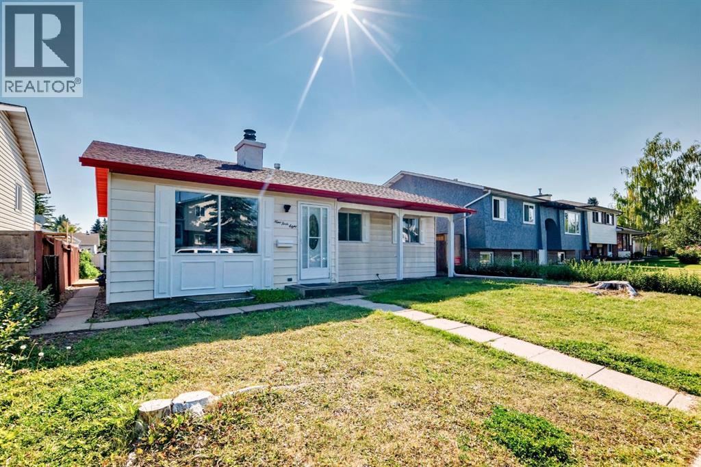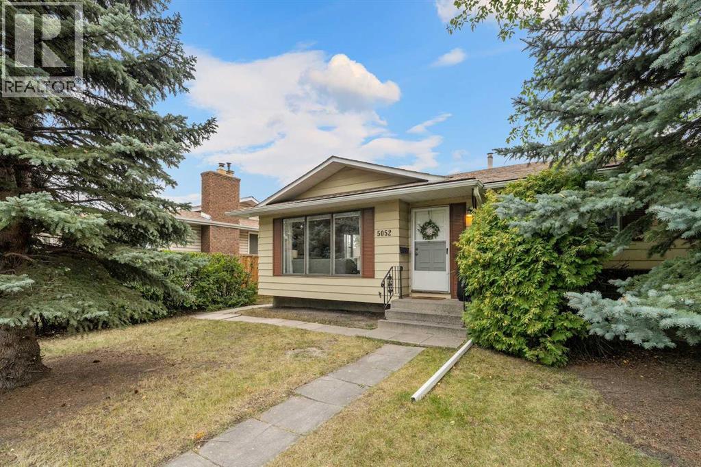- Houseful
- AB
- Calgary
- Marlborough Park
- 6023 Maddock Dr NE
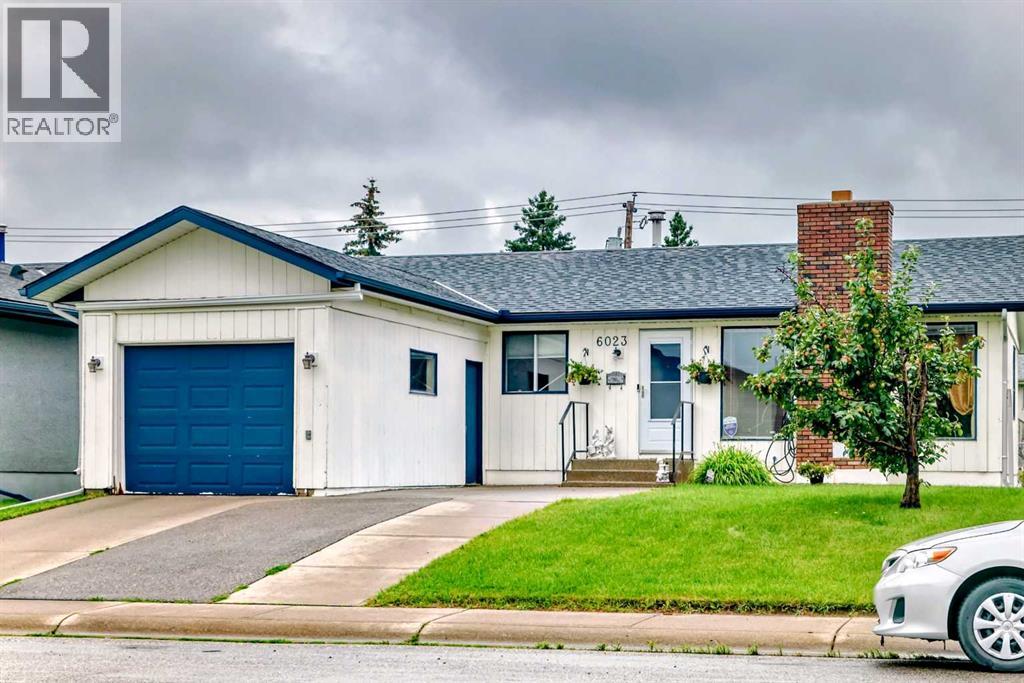
Highlights
Description
- Home value ($/Sqft)$517/Sqft
- Time on Houseful50 days
- Property typeSingle family
- StyleBungalow
- Neighbourhood
- Median school Score
- Lot size5,770 Sqft
- Year built1974
- Garage spaces1
- Mortgage payment
****OPEN HOUSE SUNDAY SEPT 14 2025 1-3 PM **** Welcome to this beautiful, very well maintained home in Marlborough Park. One of Calgary’s well established communities that families have been enjoying for many years. It offers excellent friendly spaces and amenities. This charming and clean home offers 3 bedrooms, 1 full and 2 - 2 piece bathrooms and a single attached garage, in a very quiet location. A Large lot with almost 55 ft wide frontage and 105 ft length offering a wide driveway and side and back space. Enough space to park 3 cars + on the driveway + the single attached garage. As you enter, the foyer welcomes you into the main floor with beautiful shiny hardwood flooring. A large living room with a cozy wood burning fireplace with a gas lighter, A formal, spacious dining room that can accommodate a big family size dinner. Very functional kitchen with a a breakfast nook, lots of cabinets. The large primary bedroom has a 2 piece ensuite. Two more bedrooms and a 4 piece bathroom on this floor. The lower level is fully finished and can be accessed separately from the back door. Here you will find a lot of space. There is - very large Rec room, a bedroom, 1/2 Bath, Laundry and lots of storage space. You will really appreciate the very clean and big Fenced backyard. The front yard has a lot of charming curb appeal and a stunning Apple tree. Close to Parks, Schools, Major Shopping and Bus routes many amenities and Major routes. This home has a lot to offer. You will enjoy your new Home. (id:63267)
Home overview
- Cooling None
- Heat type Forced air
- # total stories 1
- Construction materials Wood frame
- Fencing Fence
- # garage spaces 1
- # parking spaces 3
- Has garage (y/n) Yes
- # full baths 1
- # half baths 2
- # total bathrooms 3.0
- # of above grade bedrooms 4
- Flooring Carpeted, hardwood
- Has fireplace (y/n) Yes
- Subdivision Marlborough park
- Directions 1445486
- Lot desc Landscaped
- Lot dimensions 536
- Lot size (acres) 0.13244379
- Building size 1120
- Listing # A2243998
- Property sub type Single family residence
- Status Active
- Bedroom 2.795m X 2.49m
Level: Lower - Bathroom (# of pieces - 2) 1.195m X 1.119m
Level: Lower - Laundry 4.139m X 3.405m
Level: Lower - Storage 2.795m X 1.472m
Level: Lower - Recreational room / games room 11.659m X 3.938m
Level: Lower - Other 4.039m X 3.962m
Level: Main - Primary bedroom 4.039m X 3.328m
Level: Main - Bathroom (# of pieces - 2) 1.524m X 1.372m
Level: Main - Foyer 3.225m X 1.119m
Level: Main - Bedroom 3.124m X 2.743m
Level: Main - Bathroom (# of pieces - 4) 2.49m X 1.524m
Level: Main - Living room 4.825m X 4.167m
Level: Main - Dining room 3.048m X 2.795m
Level: Main - Bedroom 3.124m X 2.515m
Level: Main
- Listing source url Https://www.realtor.ca/real-estate/28667235/6023-maddock-drive-ne-calgary-marlborough-park
- Listing type identifier Idx

$-1,544
/ Month

