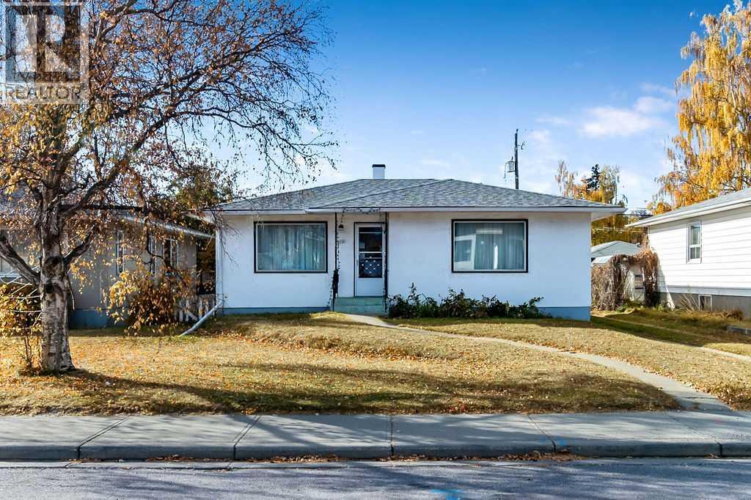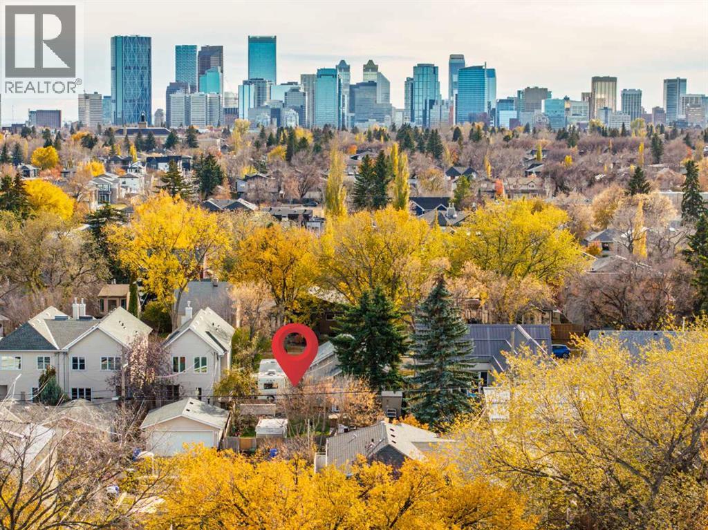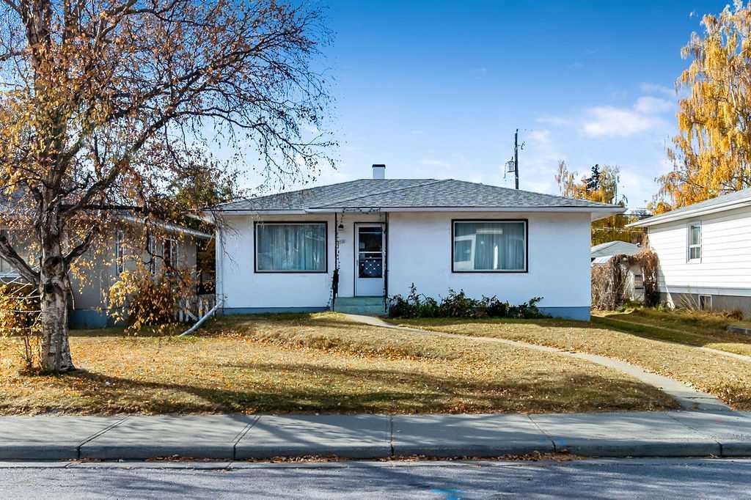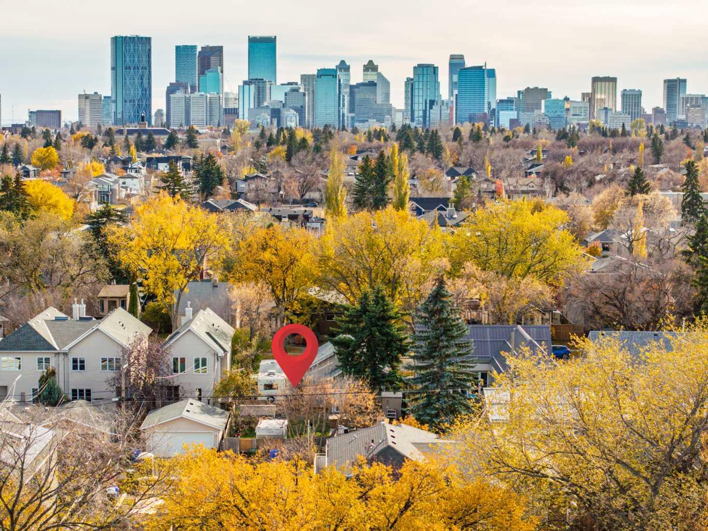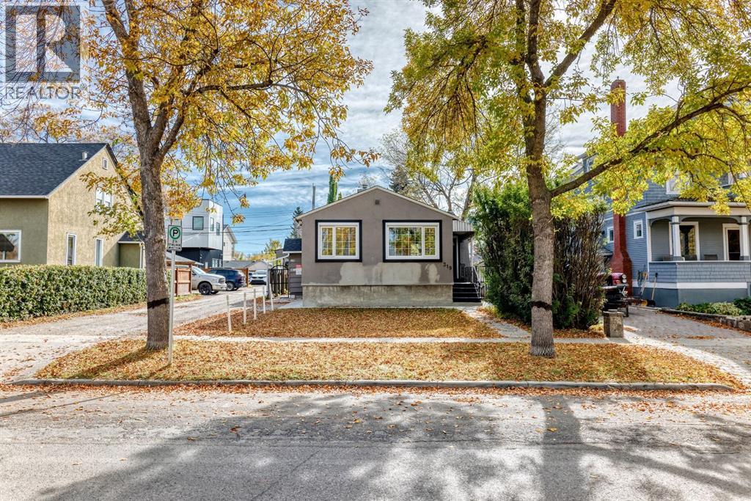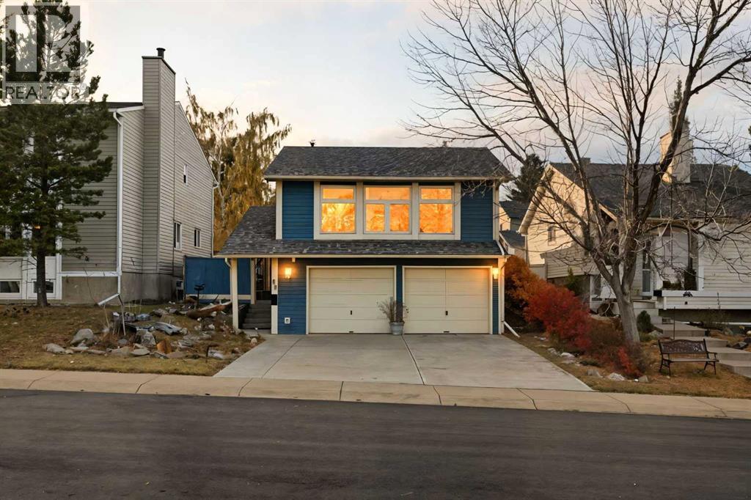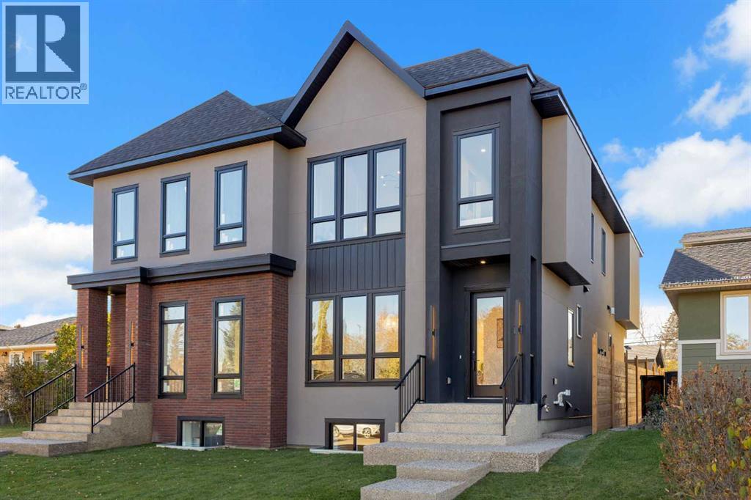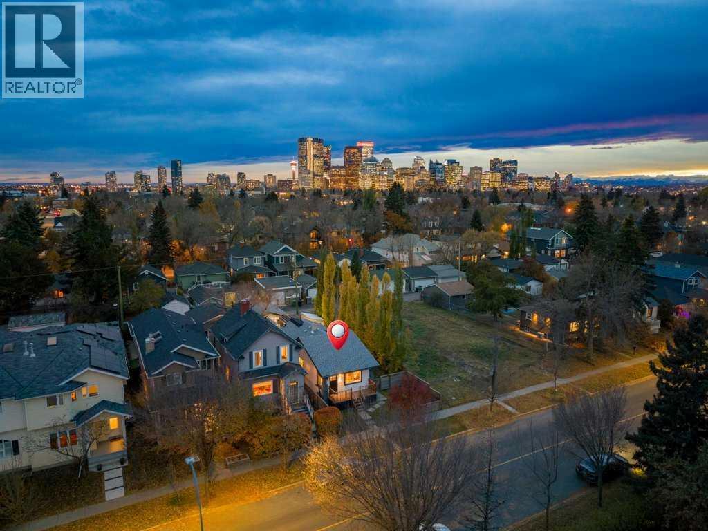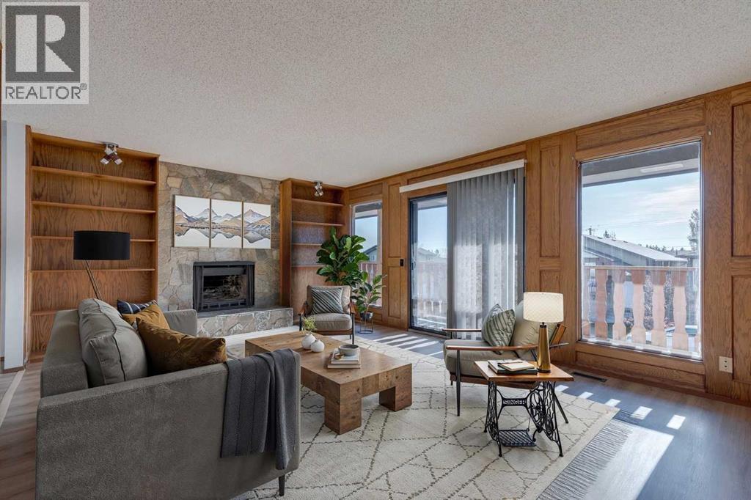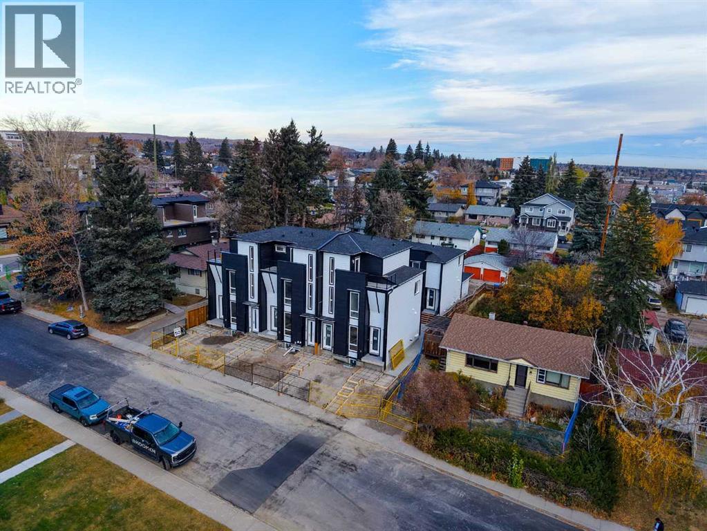- Houseful
- AB
- Calgary
- Thorncliffe
- 6023 Thornbank Dr
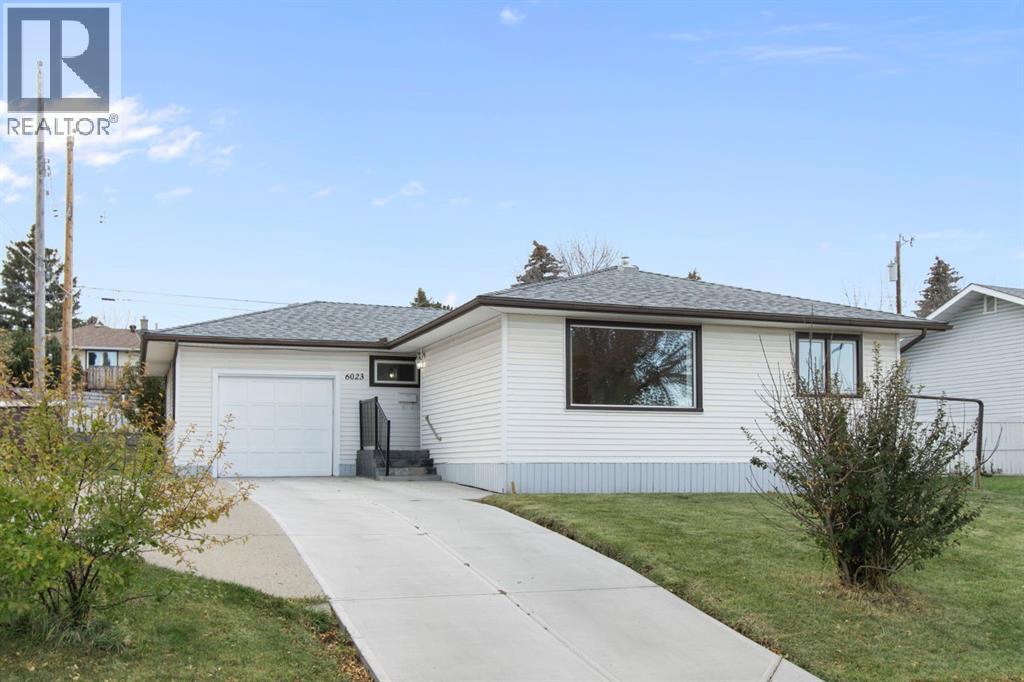
Highlights
Description
- Home value ($/Sqft)$545/Sqft
- Time on Housefulnew 11 hours
- Property typeSingle family
- StyleBungalow
- Neighbourhood
- Median school Score
- Lot size6,501 Sqft
- Year built1956
- Garage spaces1
- Mortgage payment
***ATTENTION AMAZING OPPORTUNITY at AN INCREDIBLE PRICE FOR INVESTORS, FAMILIES, PROFESSIONALS or SENIORS looking for 1 level living - TAKE A LOOK AT THIS STUNNING Bungalow + LEGAL Non-Conforming Suite (grandfathered) in Thorncliffe NWUpdated • Income Potential • Incredible Location • Move-In Ready!!!Welcome to this beautifully updated bungalow in the sought-after community of Thorncliffe NW - a neighbourhood that truly has it all! From parks, playgrounds, and schools to major shopping centers, restaurants, and even the airport just minutes away, this location offers the ultimate in convenience and lifestyle.Inside, you’ll find a bright, spacious main floor featuring a stunning renovated kitchen with stainless steel appliances, a formal dining area perfect for family gatherings, and a sunlit living room with ample space for entertaining. The main level includes three generous bedrooms, a stylish full bath (double vanity) with stacked laundry, and modern updates throughout - including fresh paint, updated lighting, and refined finishes.Downstairs, a LEGAL Non-Conforming Suite (grandfathered) with a separate entrance offers exceptional income potential or space for extended family. The LEGAL Non-Conforming Suite (grandfathered) boasts two large bedrooms, its own laundry, a full kitchen, and a warm, inviting living area that feels like home.Outside, enjoy a massive backyard, attached single garage, wide/extra-long driveway, and alley access for additional parking or future possibilities.Whether you’re looking for an investment property, a multi-generational home, or simply a turn-key opportunity in a prime location, this Thorncliffe gem delivers it all. DON"T WAIT AS AT THIS PRICE IT WON'T LAST - BOOK A SHOWING NOW!!! (id:63267)
Home overview
- Cooling None
- Heat type Forced air
- # total stories 1
- Construction materials Poured concrete, wood frame
- Fencing Fence
- # garage spaces 1
- # parking spaces 4
- Has garage (y/n) Yes
- # full baths 2
- # total bathrooms 2.0
- # of above grade bedrooms 4
- Flooring Carpeted, vinyl plank
- Subdivision Thorncliffe
- Lot desc Fruit trees, landscaped, lawn
- Lot dimensions 604
- Lot size (acres) 0.14924635
- Building size 1174
- Listing # A2266755
- Property sub type Single family residence
- Status Active
- Bathroom (# of pieces - 3) 1.676m X 2.158m
Level: Basement - Laundry 2.996m X 2.896m
Level: Basement - Den 3.277m X 3.149m
Level: Basement - Recreational room / games room 5.486m X 8.891m
Level: Basement - Bedroom 4.215m X 3.1m
Level: Basement - Kitchen 4.014m X 4.776m
Level: Basement - Living room 4.471m X 4.749m
Level: Main - Bedroom 4.343m X 2.871m
Level: Main - Bedroom 3.072m X 2.667m
Level: Main - Bathroom (# of pieces - 5) 3.048m X 2.109m
Level: Main - Kitchen 3.072m X 3.962m
Level: Main - Dining room 3.072m X 2.463m
Level: Main - Primary bedroom 4.343m X 3.453m
Level: Main
- Listing source url Https://www.realtor.ca/real-estate/29032266/6023-thornbank-drive-calgary-thorncliffe
- Listing type identifier Idx

$-1,706
/ Month

