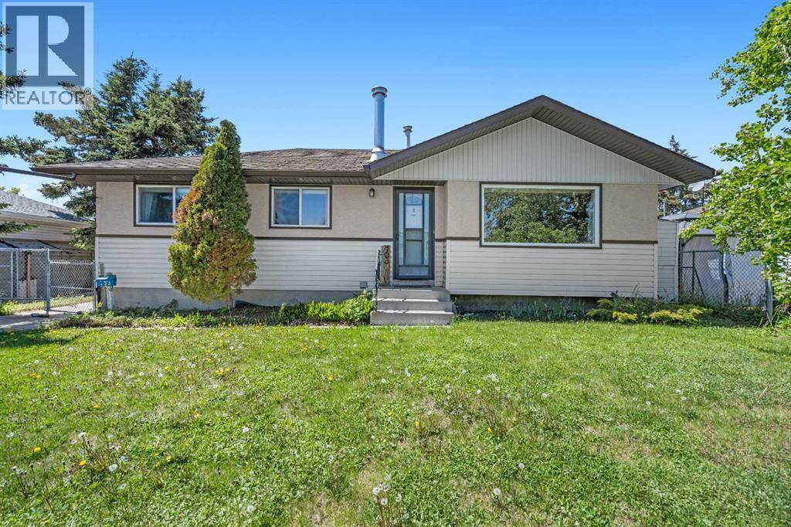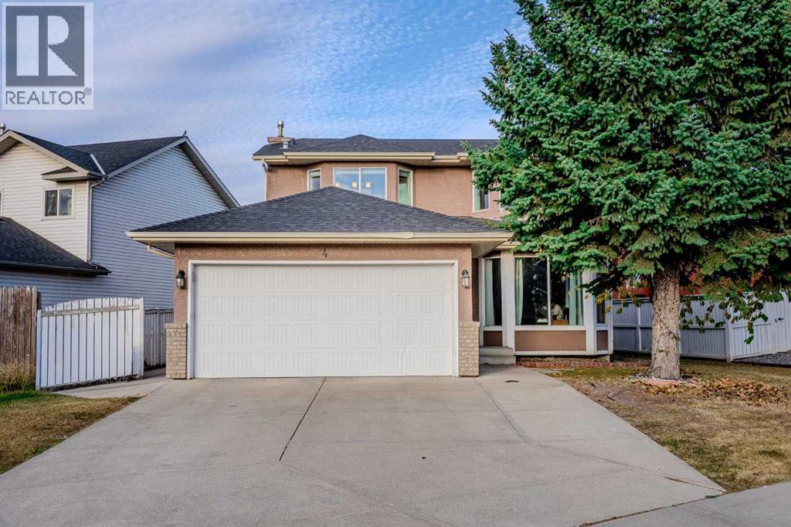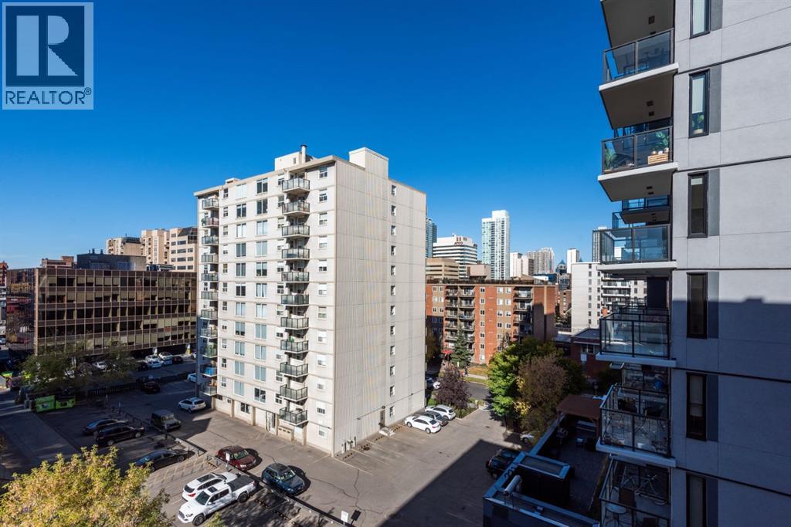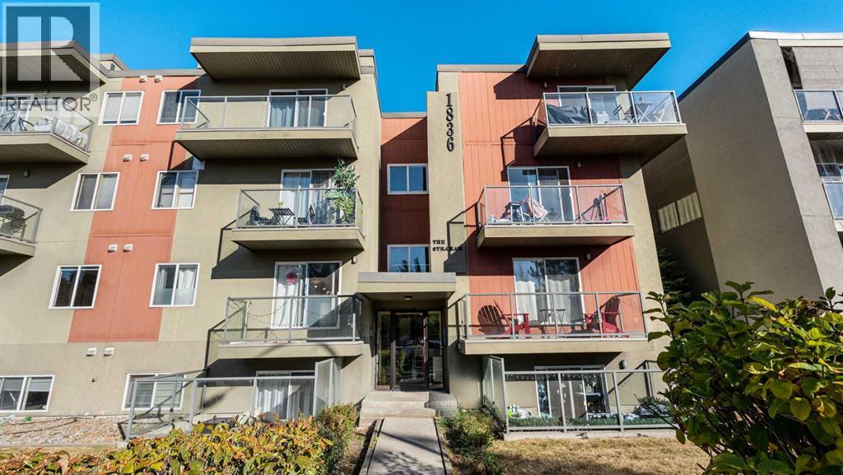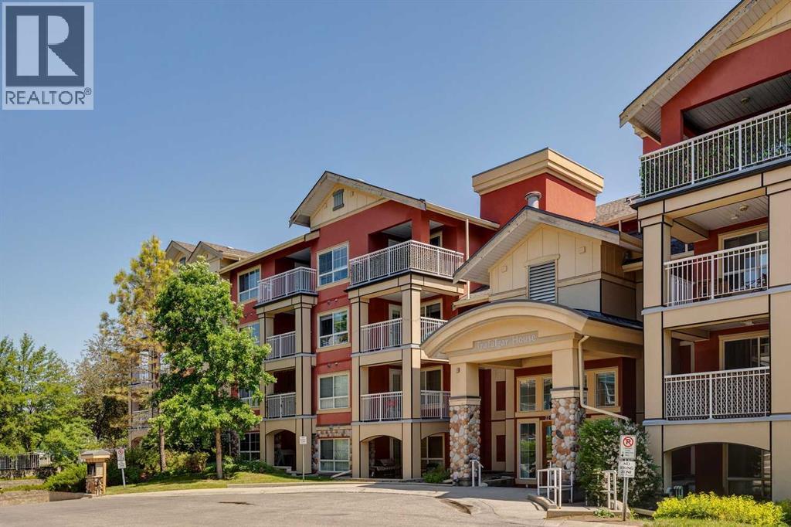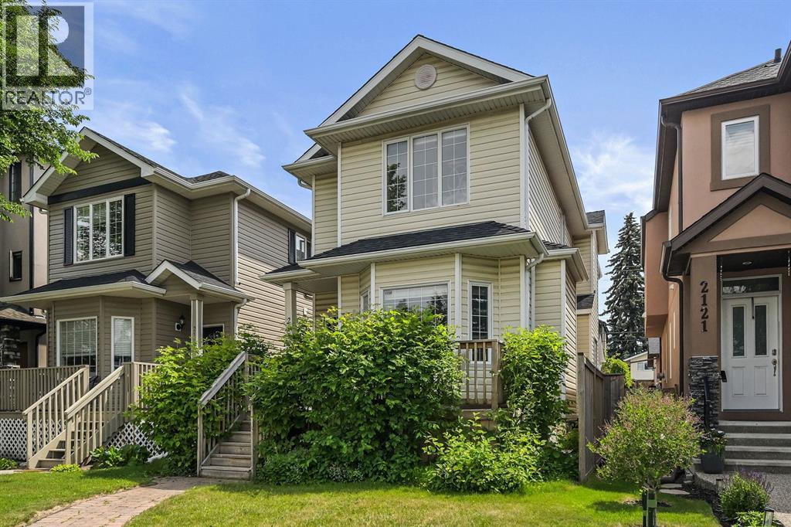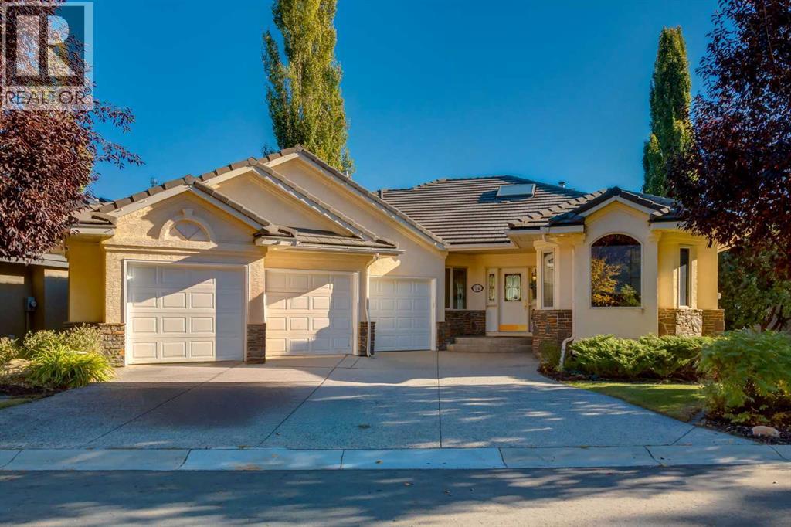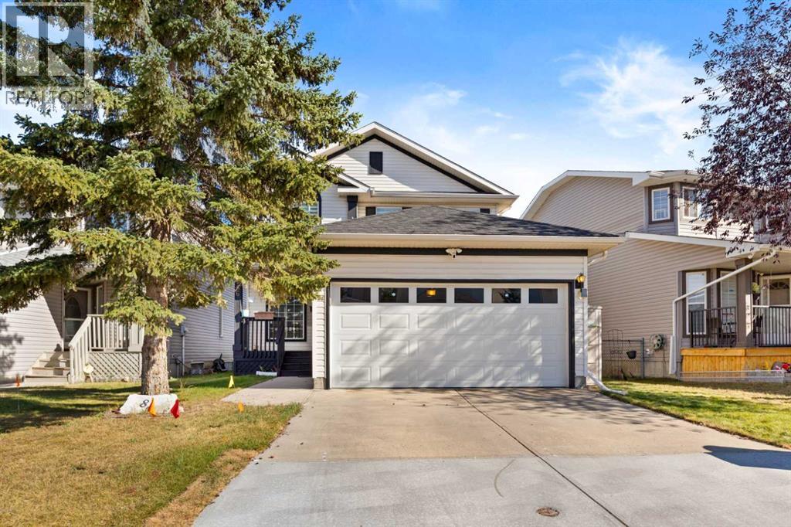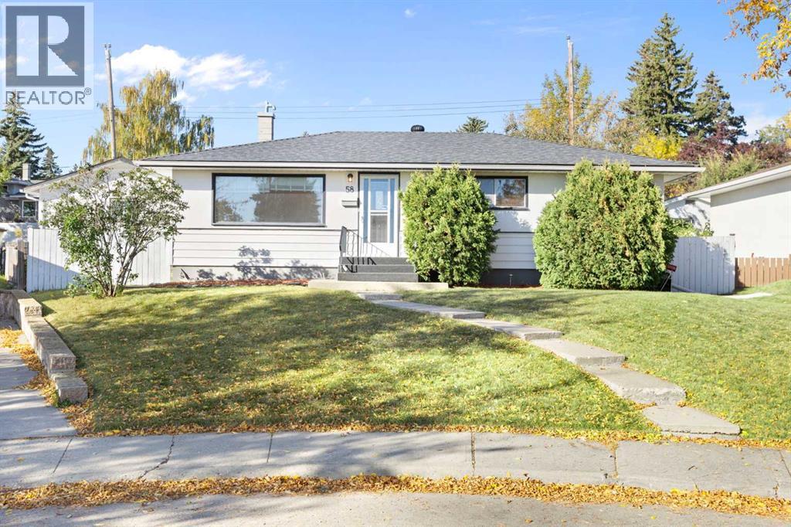- Houseful
- AB
- Calgary
- Bridgeland - Riverside
- 603 7 Avenue Ne Unit 305
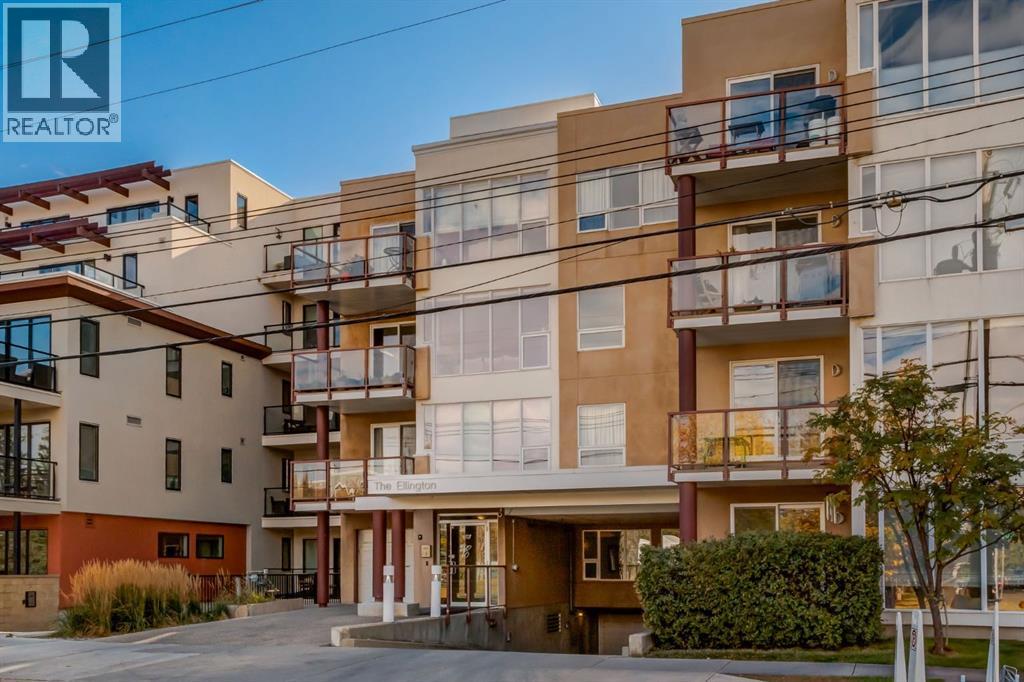
603 7 Avenue Ne Unit 305
603 7 Avenue Ne Unit 305
Highlights
Description
- Home value ($/Sqft)$386/Sqft
- Time on Housefulnew 4 hours
- Property typeSingle family
- Neighbourhood
- Median school Score
- Year built1999
- Mortgage payment
Welcome to The Ellington, a beautiful 2 bedroom, 2 bathroom condo on the 3 floor, perfectly located in the heart of the city. Enjoy the best of urban living with parks, restaurants, shops and scenic bike paths just steps away- all while overlooking a peaceful green space. Step inside to an open-concept living and dining area with large windows that fill the space with natural light. Patio doors lead out to your private balcony from the dining area - the perfect spot for morning coffee or evening relaxation. The kitchen features laminate countertops, stainless steel appliances and kitchen bar. The spacious primary bedroom includes a walk-in closet and full ensuite for your comfort. Additional features include In-suite laundry, heated titled underground parking and extra storage locker. This well maintained condo offers the ideal mix of comfort, style and convenience in a vibrant inner-city location. (id:63267)
Home overview
- Cooling None
- Heat type Baseboard heaters
- # total stories 4
- Construction materials Wood frame
- # parking spaces 1
- Has garage (y/n) Yes
- # full baths 2
- # total bathrooms 2.0
- # of above grade bedrooms 2
- Flooring Carpeted, linoleum, vinyl plank
- Community features Pets allowed with restrictions
- Subdivision Renfrew
- Lot size (acres) 0.0
- Building size 1026
- Listing # A2263461
- Property sub type Single family residence
- Status Active
- Bedroom 3.734m X 3.149m
Level: Main - Foyer 1.981m X 1.829m
Level: Main - Kitchen 2.92m X 2.819m
Level: Main - Other 2.92m X 2.21m
Level: Main - Dining room 3.377m X 3.149m
Level: Main - Bathroom (# of pieces - 3) 2.719m X 1.804m
Level: Main - Bathroom (# of pieces - 4) 2.92m X 1.701m
Level: Main - Living room 4.52m X 2.947m
Level: Main - Primary bedroom 4.115m X 3.353m
Level: Main - Laundry 1.167m X 0.838m
Level: Main
- Listing source url Https://www.realtor.ca/real-estate/28982999/305-603-7-avenue-ne-calgary-renfrew
- Listing type identifier Idx

$-194
/ Month

