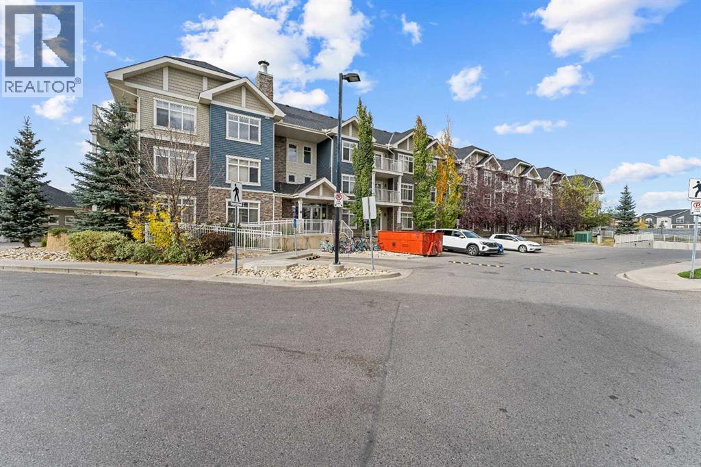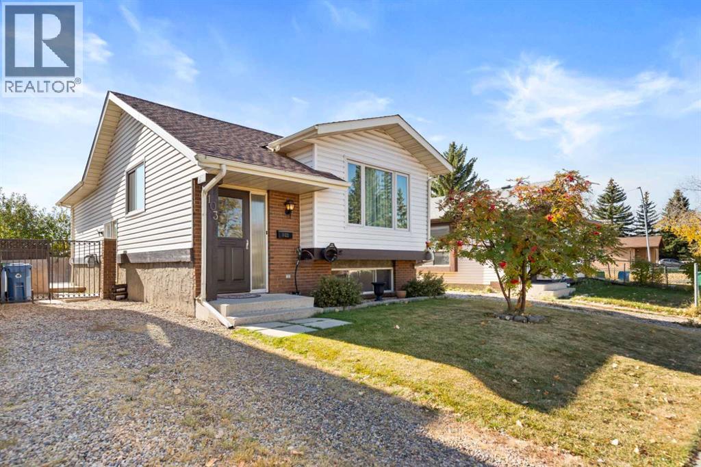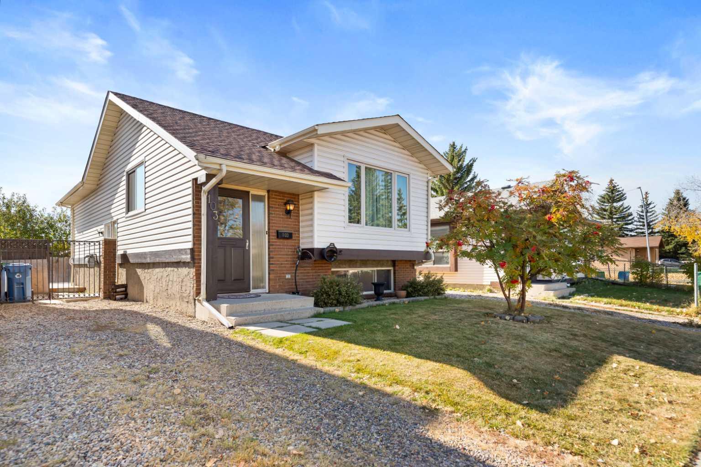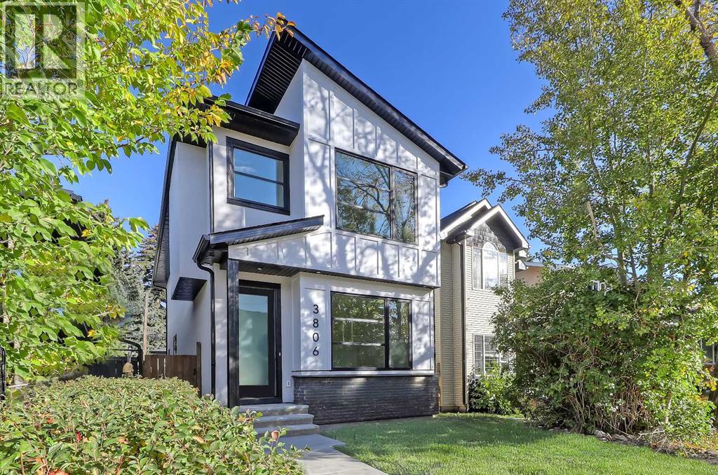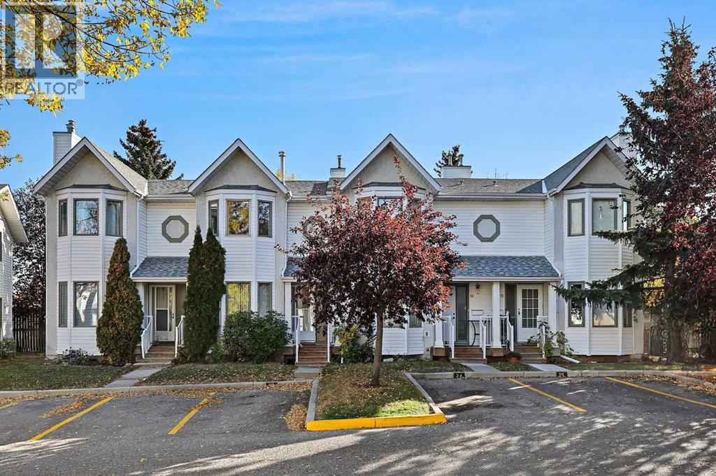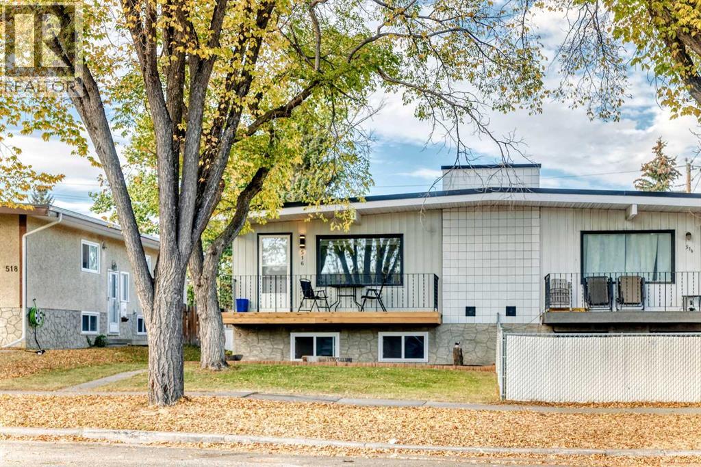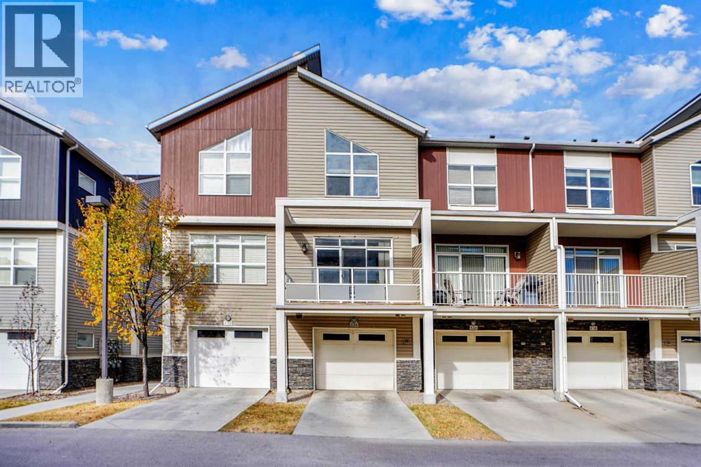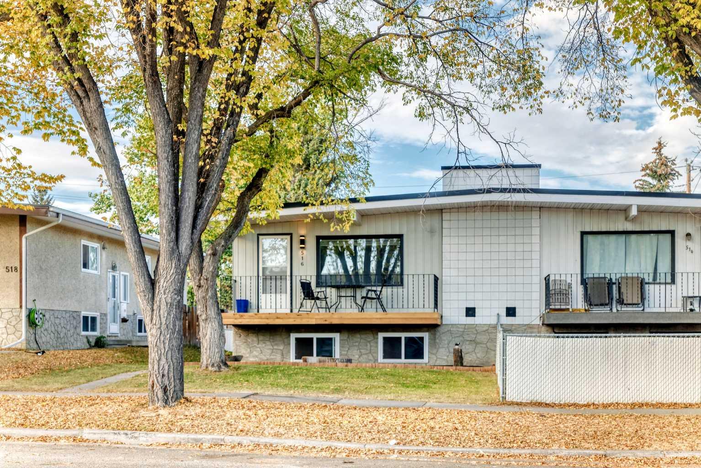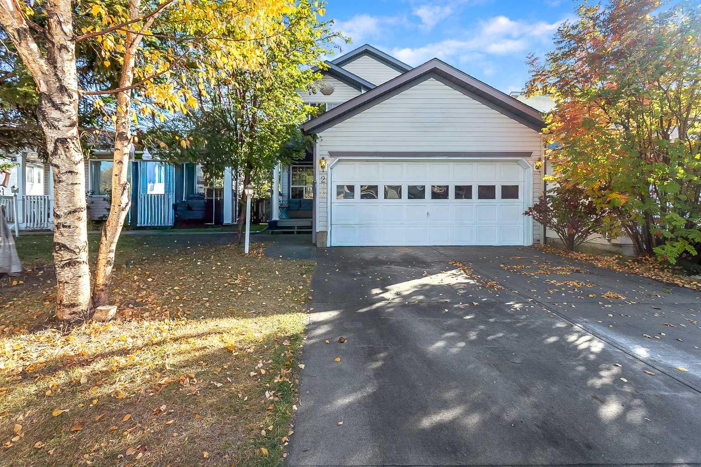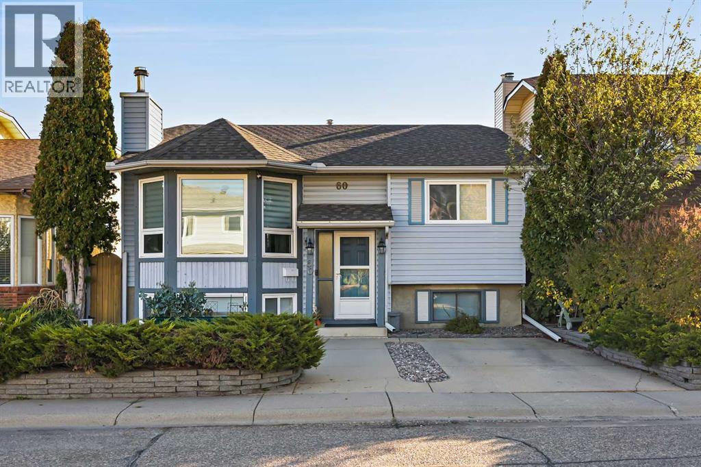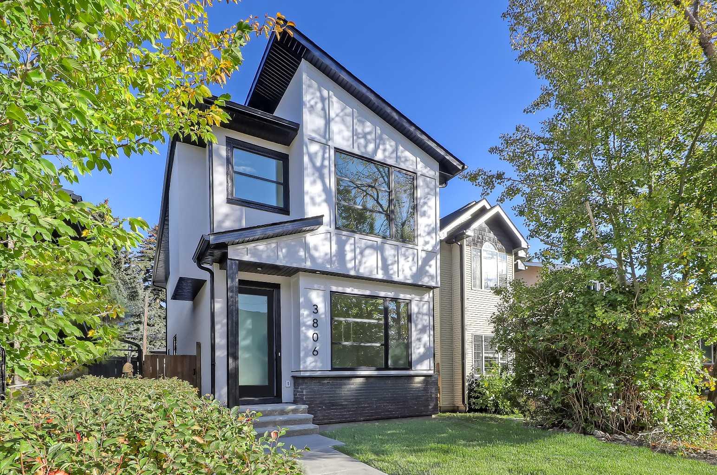- Houseful
- AB
- Calgary
- Martindale
- 6032 Martingrove Rd
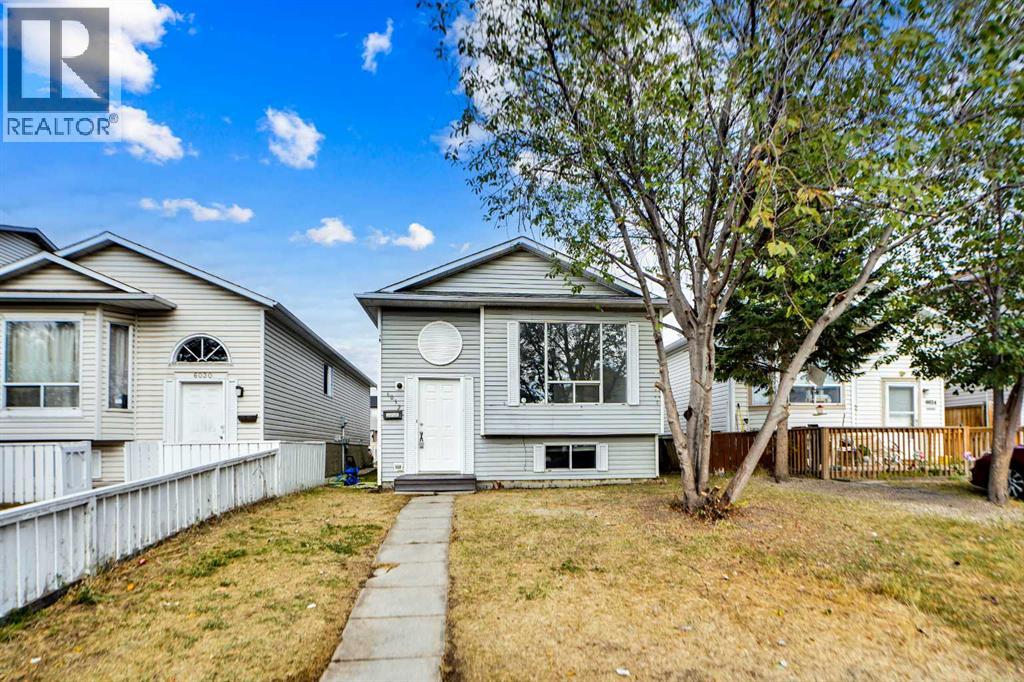
Highlights
Description
- Home value ($/Sqft)$521/Sqft
- Time on Housefulnew 4 hours
- Property typeSingle family
- StyleBi-level
- Neighbourhood
- Median school Score
- Year built1989
- Mortgage payment
BRAND NEW KITCHEN AND CABINETS ON THE MAIN FLOOR!!! Welcome to 6032 Martingrove Road located in a prime location, walking distance to schools, shopping, transportation (Martindale stations & Saddletown station), Dashmesh Gurdwara and Genisis Rec center. Amazing opportunity for all First Time Home Buyers & Investors looking to own a single family DETACHED home with an illegal basement suite in the established community of Martindale. Main floor offers great size of living to entertain your guests, a kitchen with many cabinets to satisfy your needs and two spacious bedrooms. Laminate flooring throughout the main floor and basement. Basement features a 1 bedroom illegal suite and good size of the family room. Laundry is located in a common area for upstairs and downstairs. Don't miss the opportunity to secure such a beautiful home in a highly desirable and family friendly community. (id:63267)
Home overview
- Cooling None
- Heat type Forced air
- Construction materials Wood frame
- Fencing Fence
- # parking spaces 2
- # full baths 2
- # total bathrooms 2.0
- # of above grade bedrooms 3
- Flooring Laminate
- Subdivision Martindale
- Lot dimensions 2809
- Lot size (acres) 0.06600094
- Building size 902
- Listing # A2263748
- Property sub type Single family residence
- Status Active
- Laundry 1.929m X 2.21m
Level: Basement - Kitchen 2.539m X 3.328m
Level: Basement - Furnace 2.844m X 1.753m
Level: Basement - Bedroom 3.328m X 3.353m
Level: Basement - Recreational room / games room 3.429m X 4.825m
Level: Basement - Bathroom (# of pieces - 3) 2.844m X 1.6m
Level: Basement - Dining room 2.539m X 2.185m
Level: Basement - Living room 3.581m X 4.292m
Level: Main - Bedroom 2.566m X 3.048m
Level: Main - Foyer 2.057m X 1.219m
Level: Main - Bathroom (# of pieces - 4) 1.5m X 2.286m
Level: Main - Kitchen 2.896m X 2.719m
Level: Main - Dining room 2.896m X 3.962m
Level: Main - Bedroom 3.1m X 3.938m
Level: Main
- Listing source url Https://www.realtor.ca/real-estate/28976979/6032-martingrove-road-calgary-martindale
- Listing type identifier Idx

$-1,253
/ Month

