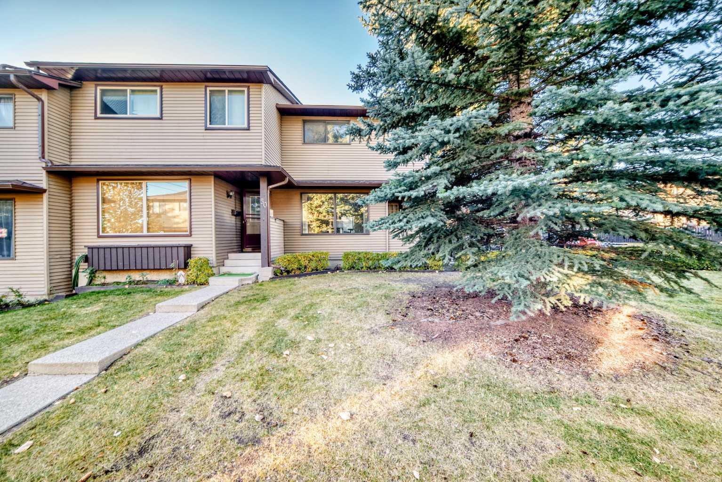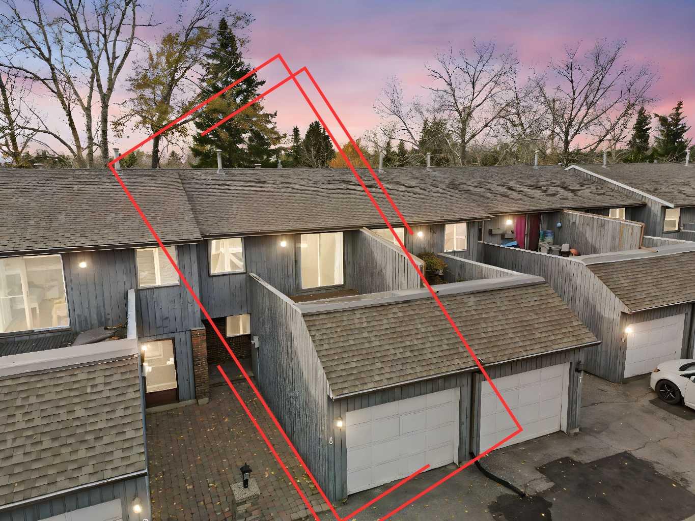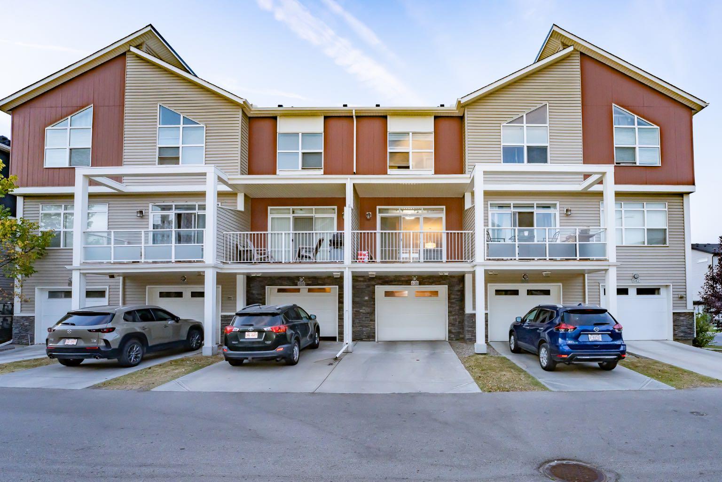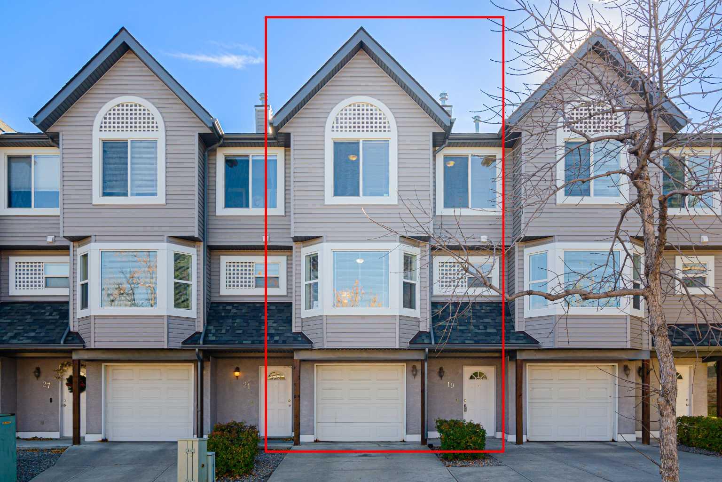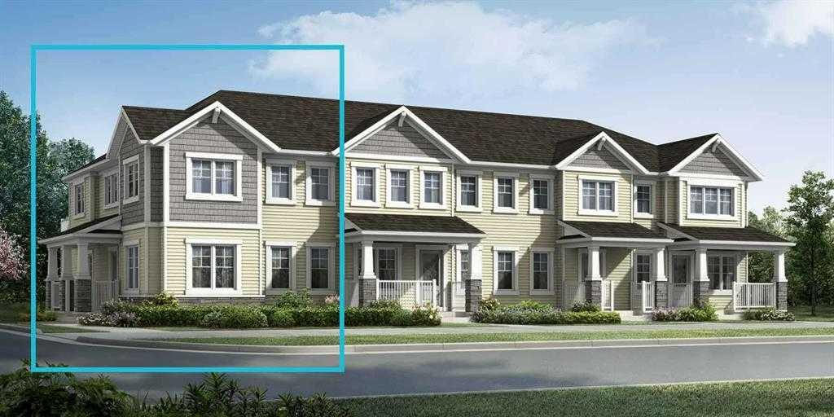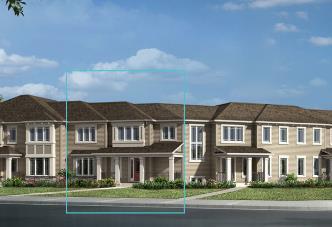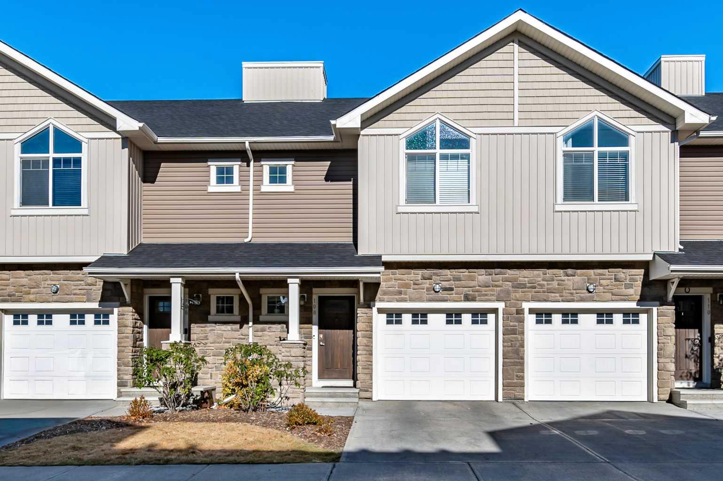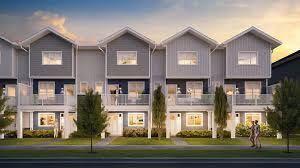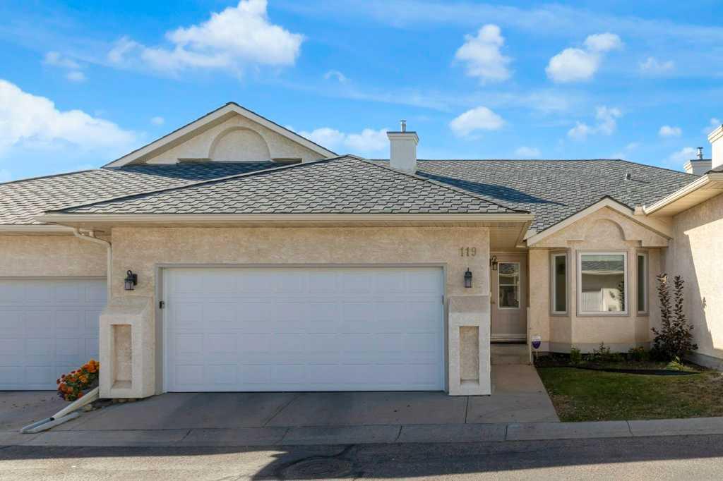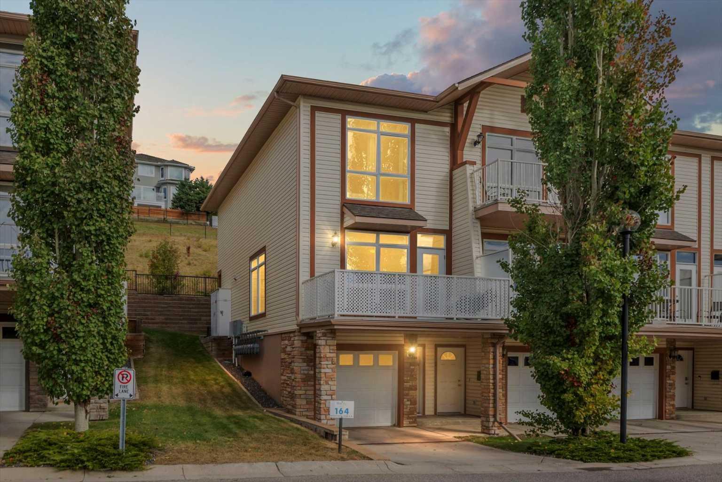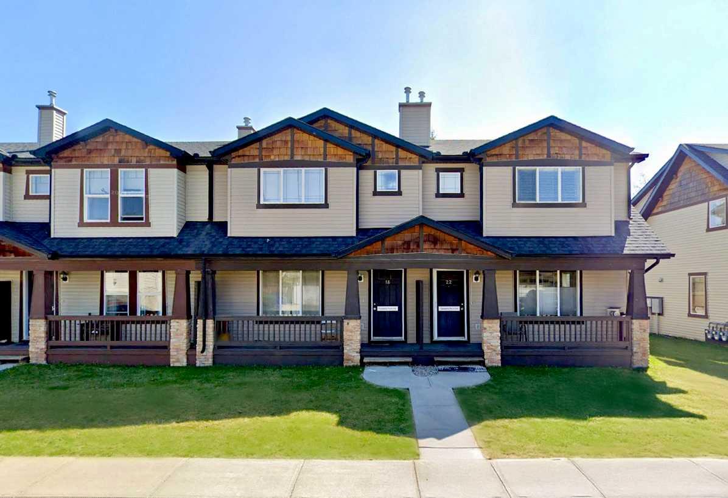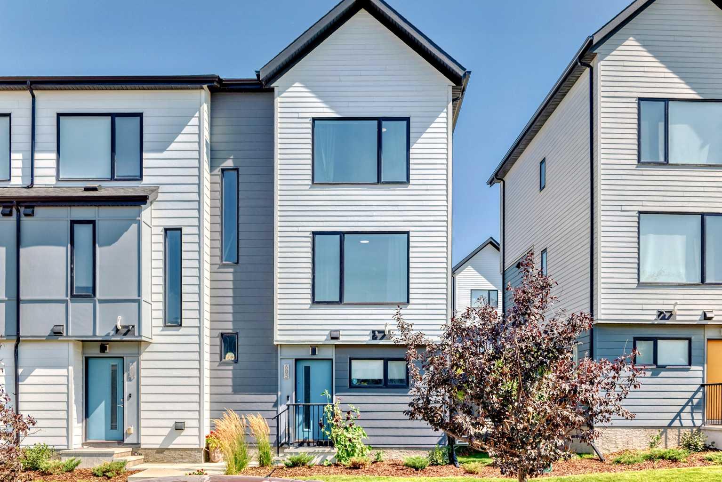
Highlights
Description
- Home value ($/Sqft)$290/Sqft
- Time on Houseful53 days
- Property typeResidential
- Style3 (or more) storey
- Neighbourhood
- Median school Score
- Lot size1,742 Sqft
- Year built2021
- Mortgage payment
This gorgeous end unit home offers the perfect mix of sophistication, comfort and functionality. As you enter, There is flex space utilized as a office, and entry to the attached double garage. Upper floor, enjoy the open-concept layout with large UV protected windows but let in ample natural light, beautiful designer finishes throughout makes the home feel airy and relaxing. This green certified home features neutral laminate flooring, quartz countertops and stainless steel appliances. Main living area is greeted with a spacious and bright living room that flows seamlessly to kitchen with large island, dining room which leads out into the large balcony to take in the fresh air. The functional half bathroom is nicely tucked away. Upper floor contains cozy master bedroom with ensuite bathroom, 2 other bedroom, a spacious full bathroom and a very convenient laundry room to finish off the upper floor. The designer furniture in home is negotiable to stay with the home. Great location, easy access to main roads, walking distance to shopping centre , parks and schools are nearby.
Home overview
- Cooling Central air
- Heat type Energy star qualified equipment, forced air, natural gas
- Pets allowed (y/n) No
- Building amenities Snow removal
- Construction materials Wood frame
- Roof Asphalt shingle
- Fencing None
- # parking spaces 4
- Has garage (y/n) Yes
- Parking desc Concrete driveway, converted garage, double garage attached, garage door opener, garage faces rear, on street
- # full baths 2
- # half baths 1
- # total bathrooms 3.0
- # of above grade bedrooms 3
- Flooring Laminate
- Appliances Electric stove, microwave hood fan, refrigerator, tankless water heater, washer/dryer, window coverings
- Laundry information Laundry room,upper level
- County Calgary
- Subdivision Evanston
- Zoning description M-1
- Exposure W
- Lot desc Back lane, front yard, landscaped
- Lot size (acres) 0.04
- Building size 1759
- Mls® # A2252432
- Property sub type Townhouse
- Status Active
- Tax year 2025
- Listing type identifier Idx

$-1,038
/ Month

