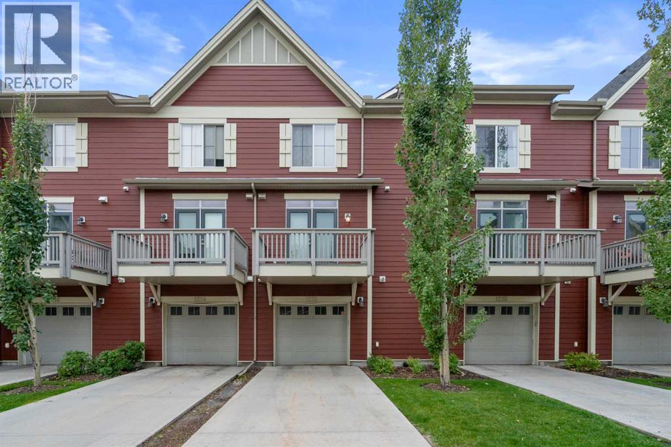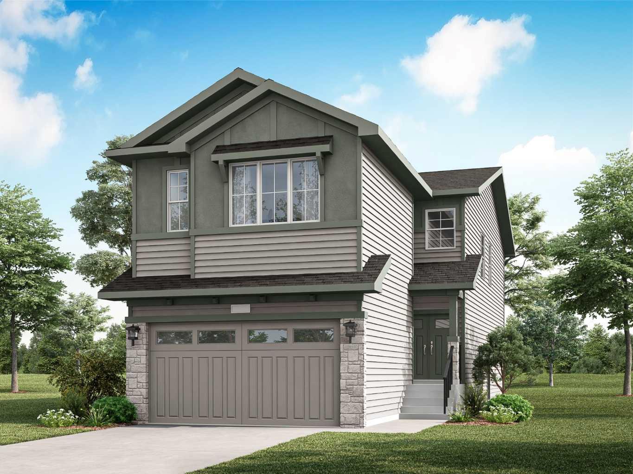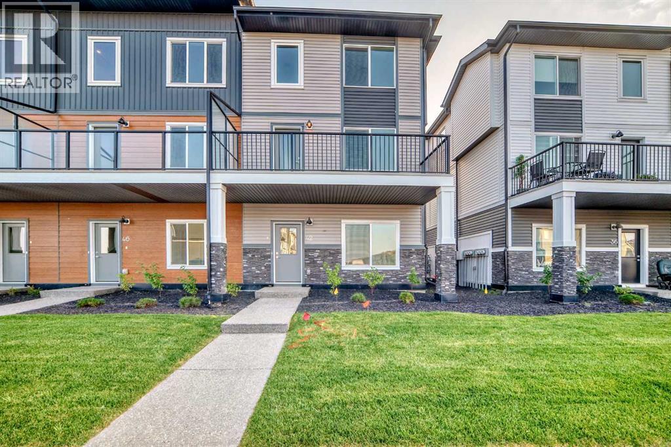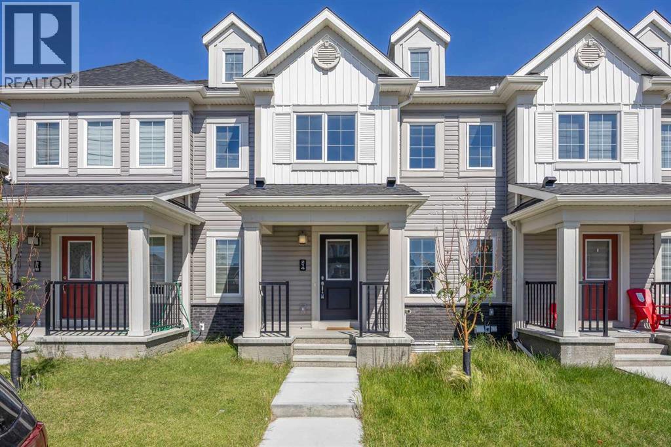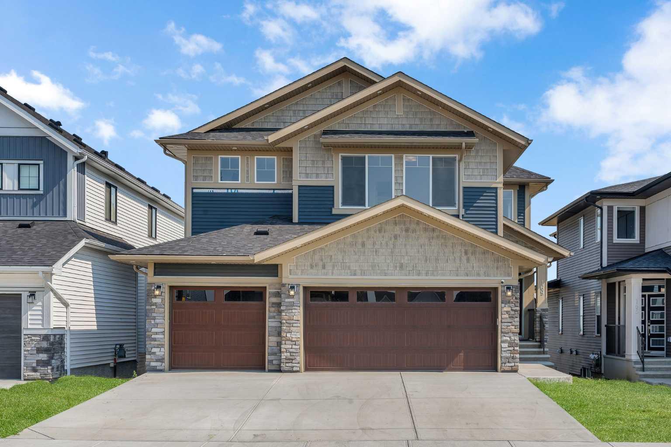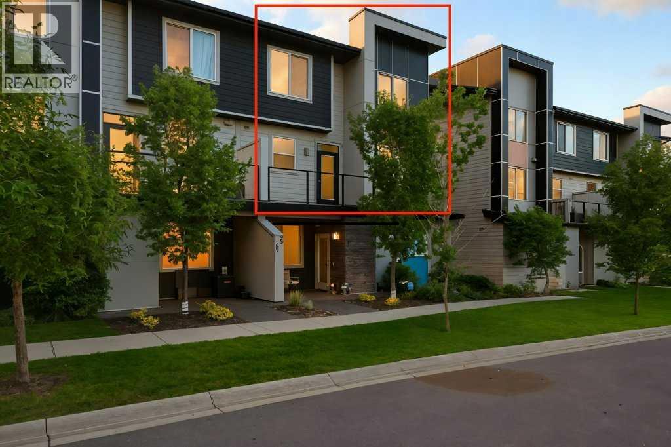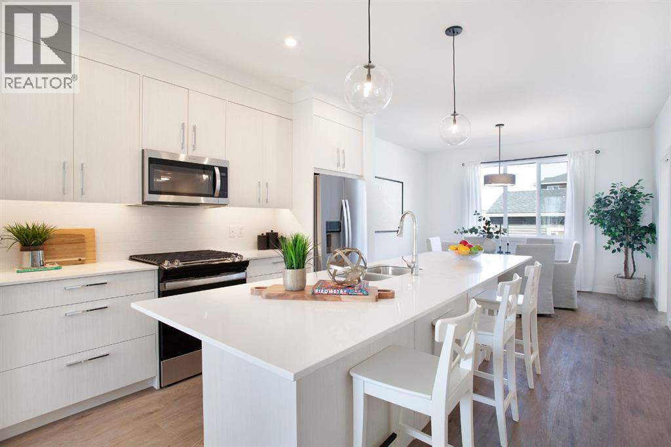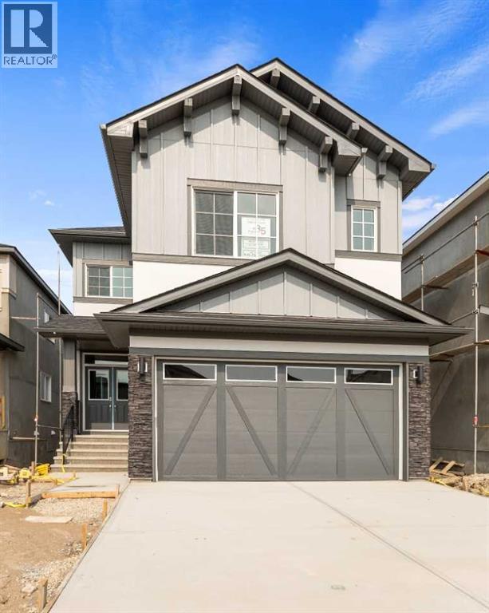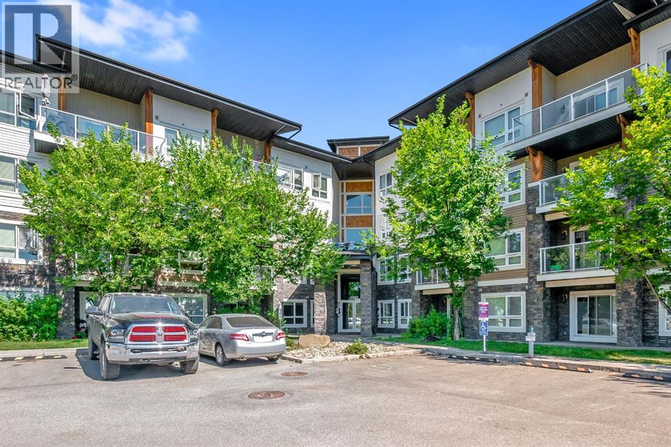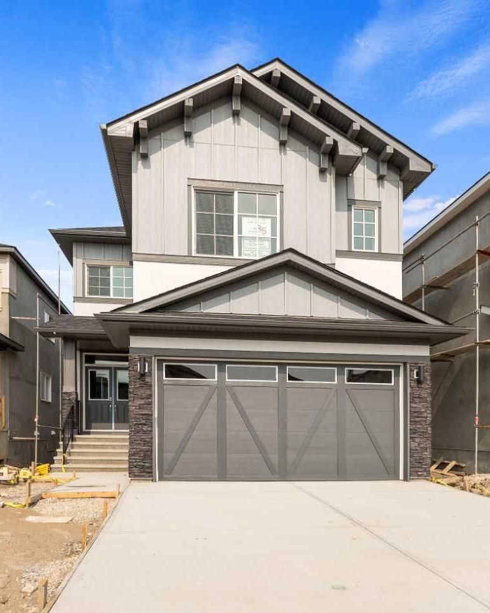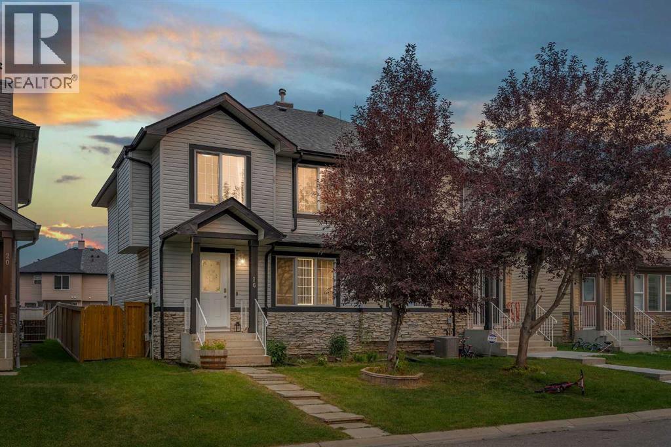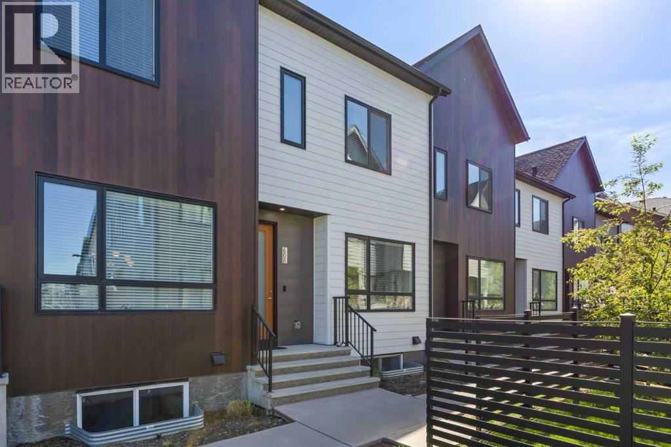
Highlights
Description
- Home value ($/Sqft)$351/Sqft
- Time on Housefulnew 2 days
- Property typeSingle family
- Neighbourhood
- Median school Score
- Year built2018
- Mortgage payment
Priced to Sell...!! Welcome to this beautifully maintained townhome in the vibrant and growing community of Redstone. Offering over 1,700 sq ft of total developed living space, this 3-bedroom, 3.5-bath home features low condo fees and exceptional upgrades throughout. Step inside to an open-concept main floor with a spacious living room, dining area, and a modern kitchen tucked at the back—perfect for entertaining or relaxing. The kitchen showcases quartz countertops, modern cabinetry, stainless steel appliances, and a gas stove for the home chef. Luxury vinyl plank (LVP) flooring runs throughout the main floor, adding to the home’s contemporary charm. Upstairs, you'll find two spacious primary master bedrooms, each with its own walk-in closet and private ensuite. One bedroom features a 3-piece bath with a walk-in shower, while the other offers a 4-piece bathroom. A convenient laundry area completes the upper level. The fully finished basement adds incredible value with a third bedroom, 4-piece bathroom, and a generous recreation room—ideal for guests, a home office, or a cozy family movie night. Pride of ownership is evident throughout—this home is in mint condition and lovingly cared for by "Mr. and Mrs. Clean." Additional highlights include a private backyard, durable Hardie board exterior, and professional complex management for peace of mind. Situated in a prime location with proximity to future school sites, a shopping plaza, and the upcoming LRT station, this home offers easy access to major roadways including Stoney Trail, making commuting a breeze. Don’t miss out on this rare opportunity to own a stylish, upgraded, and conveniently located townhome in Redstone. Schedule your private showing today! (id:63267)
Home overview
- Cooling None
- Heat type Forced air
- # total stories 2
- Fencing Fence
- # parking spaces 1
- # full baths 3
- # half baths 1
- # total bathrooms 4.0
- # of above grade bedrooms 3
- Flooring Carpeted, ceramic tile, laminate
- Community features Pets allowed
- Subdivision Redstone
- Directions 2049049
- Lot size (acres) 0.0
- Building size 1197
- Listing # A2253437
- Property sub type Single family residence
- Status Active
- Bathroom (# of pieces - 4) 1.5m X 3.429m
Level: Basement - Recreational room / games room 4.115m X 3.453m
Level: Basement - Bedroom 3.53m X 2.972m
Level: Basement - Kitchen 3.962m X 3.786m
Level: Main - Bathroom (# of pieces - 2) 1.448m X 1.625m
Level: Main - Living room 3.633m X 3.225m
Level: Main - Dining room 3.962m X 2.566m
Level: Main - Bedroom 3.758m X 3.328m
Level: Upper - Bathroom (# of pieces - 4) 1.5m X 3.277m
Level: Upper - Bathroom (# of pieces - 4) 1.5m X 3.277m
Level: Upper - Primary bedroom 3.786m X 3.328m
Level: Upper
- Listing source url Https://www.realtor.ca/real-estate/28801763/606-redstone-crescent-ne-calgary-redstone
- Listing type identifier Idx

$-767
/ Month

