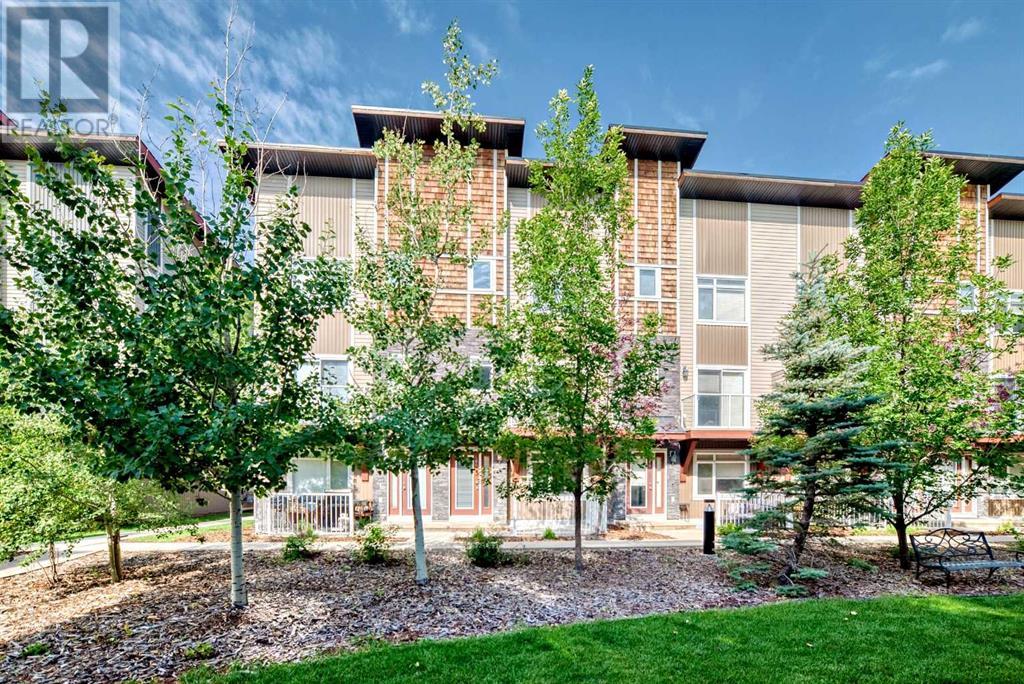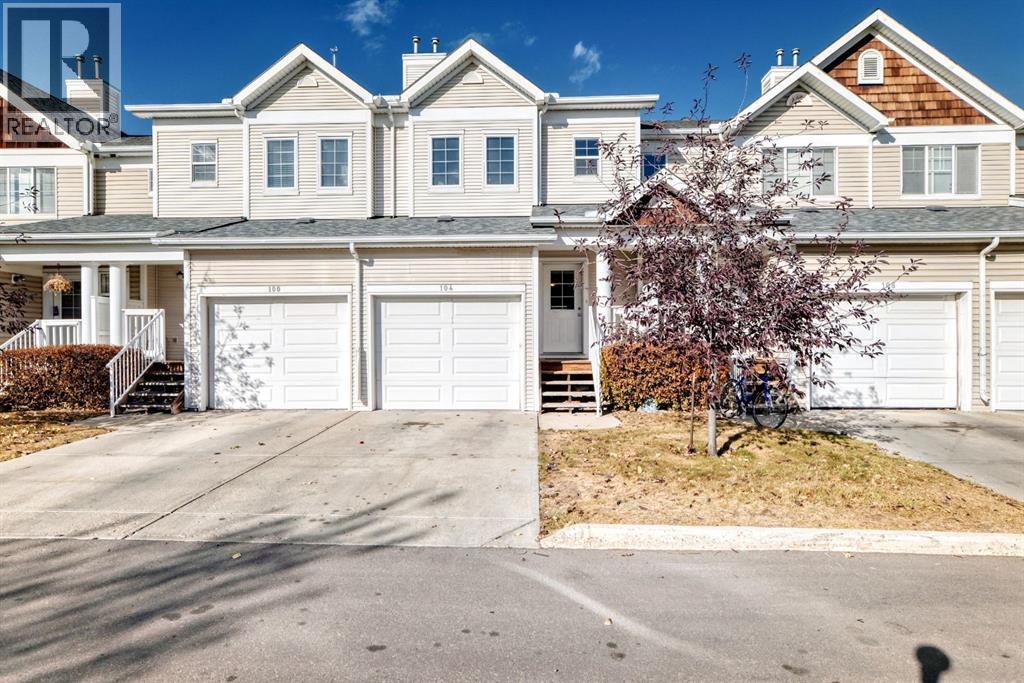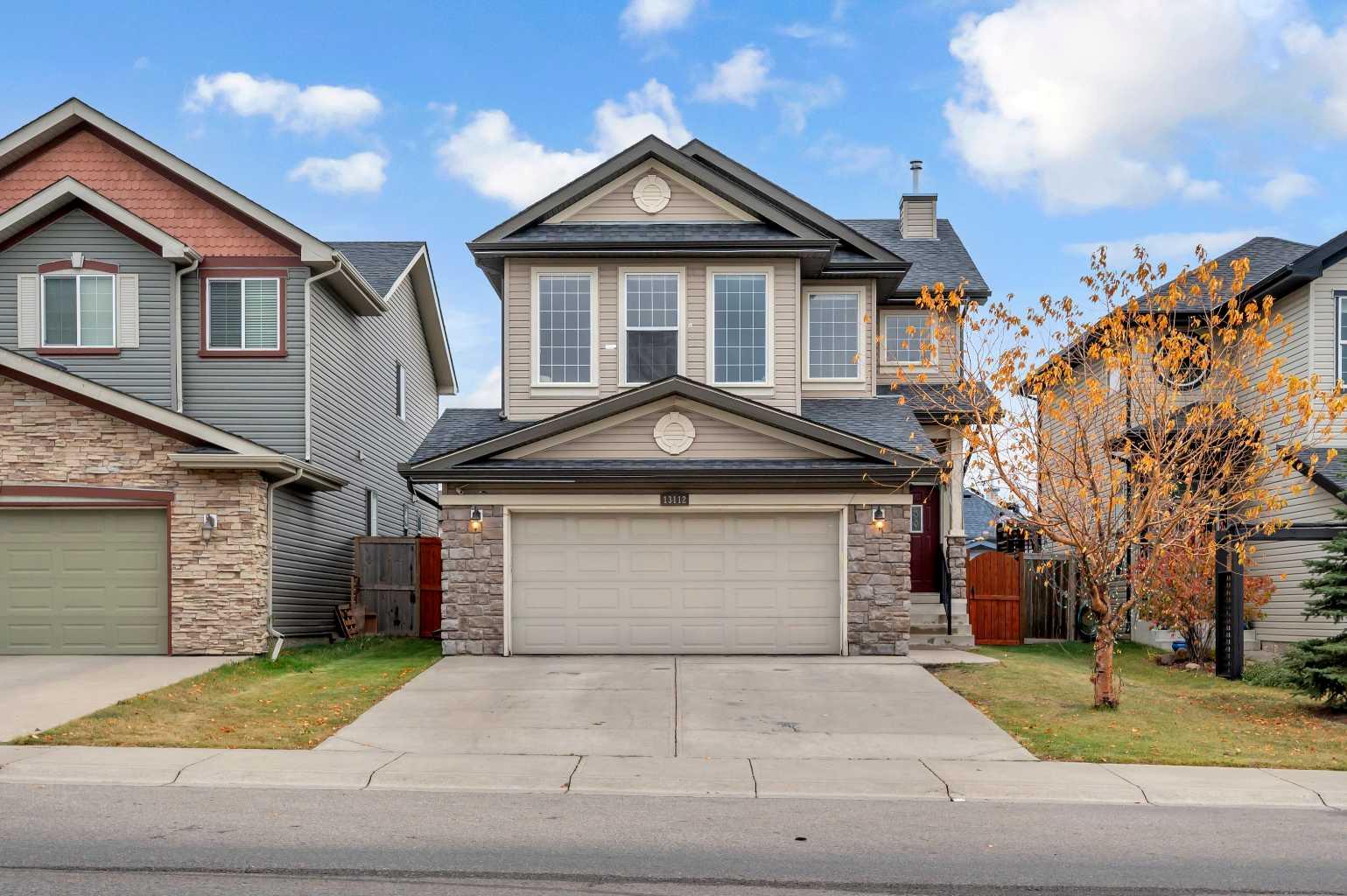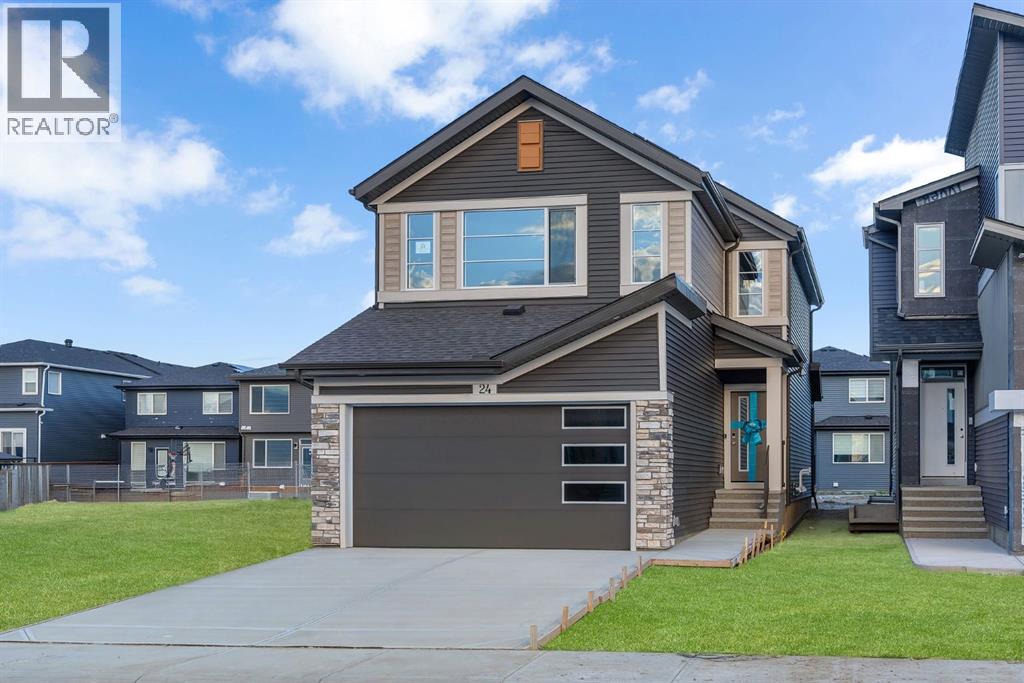- Houseful
- AB
- Calgary
- Skyview Ranch
- 606 Skyview Point Pl NE

Highlights
Description
- Home value ($/Sqft)$278/Sqft
- Time on Houseful97 days
- Property typeSingle family
- Neighbourhood
- Median school Score
- Year built2012
- Garage spaces2
- Mortgage payment
** OPEN HOUSES, SAT. JULY 19, 1-3pm & SUN. JULY 20, 1-3PM** This beautiful 2-bedroom, 2.5-bathroom townhouse in Skyview Ranch offers both comfort and convenience. Highlights include a welcoming entry with a den and a large mudroom leading to the double attached garage. The main floor features an open-concept living area with distinct, functional spaces and great flow, including a well-designed kitchen with a large island, granite countertops, ceiling-height cupboards with lots of storage space, a pantry and a charming dining area. The large, bright living room is a wonderful, welcoming space with a balcony overlooking the courtyard, perfect for enjoying outdoor evenings. Upstairs, you'll find a versatile flex space ideal for an office, reading nook, or small family room. The second bedroom and main 4-piece bathroom are also well-sized, with the washer and dryer conveniently located nearby. This property is professionally landscaped, with plenty of visitor parking, and is situated in an established community close to schools, parks, major routes like Stoney Trail and Deerfoot Trail, and minutes to the airport. Recent updates include a newer washer and dryer, and the carpets have all been professionally cleaned. This home is move-in ready and an excellent choice for your next home! (id:63267)
Home overview
- Cooling None
- Heat source Natural gas
- Heat type Forced air
- # total stories 3
- Fencing Not fenced
- # garage spaces 2
- # parking spaces 2
- Has garage (y/n) Yes
- # full baths 2
- # half baths 1
- # total bathrooms 3.0
- # of above grade bedrooms 2
- Flooring Carpeted, hardwood, tile
- Community features Pets allowed with restrictions
- Subdivision Skyview ranch
- Lot dimensions 446
- Lot size (acres) 0.010479324
- Building size 1530
- Listing # A2240646
- Property sub type Single family residence
- Status Active
- Furnace 1.804m X 1.372m
Level: Lower - Den 2.719m X 2.134m
Level: Lower - Other 1.881m X 1.676m
Level: Lower - Other 2.719m X 1.804m
Level: Lower - Pantry 0.814m X 0.585m
Level: Main - Kitchen 3.353m X 3.405m
Level: Main - Dining room 2.743m X 3.405m
Level: Main - Living room 4.09m X 4.191m
Level: Main - Office 2.109m X 1.676m
Level: Main - Bathroom (# of pieces - 2) 1.5m X 1.676m
Level: Main - Primary bedroom 3.658m X 3.453m
Level: Upper - Bonus room 3.277m X 1.728m
Level: Upper - Laundry 1.042m X 1.119m
Level: Upper - Bathroom (# of pieces - 4) 2.463m X 1.524m
Level: Upper - Bedroom 3.048m X 3.405m
Level: Upper - Bathroom (# of pieces - 4) 2.463m X 1.5m
Level: Upper
- Listing source url Https://www.realtor.ca/real-estate/28620531/606-skyview-point-place-ne-calgary-skyview-ranch
- Listing type identifier Idx

$-727
/ Month












