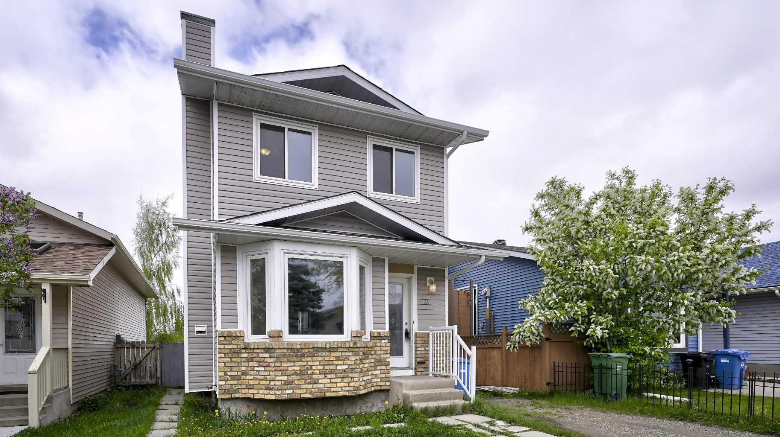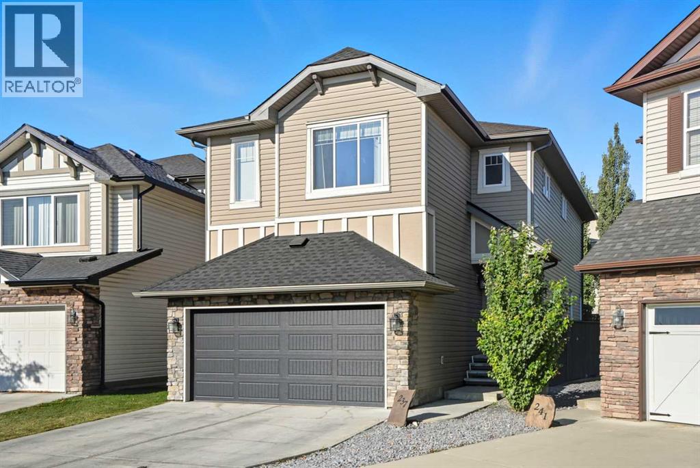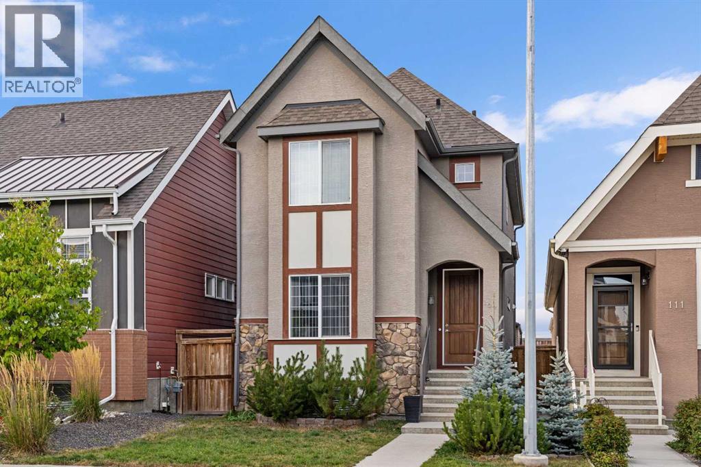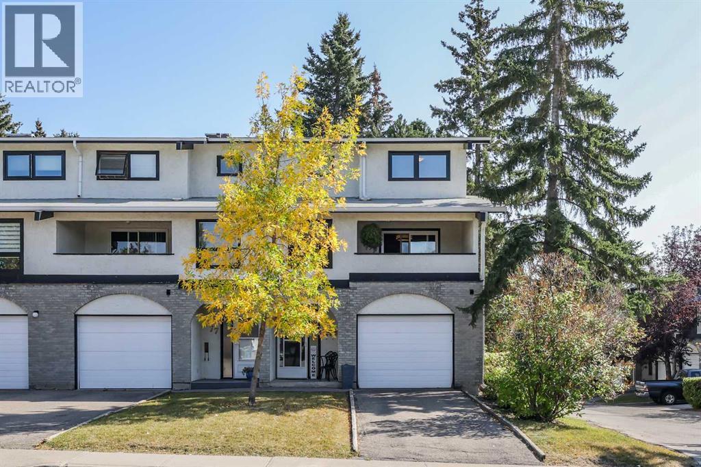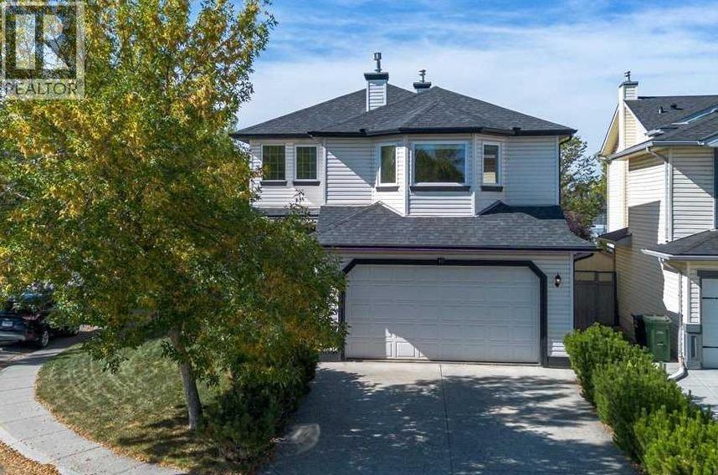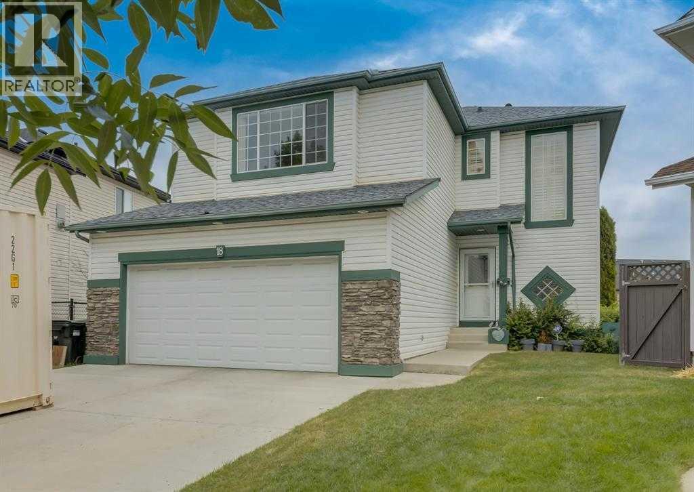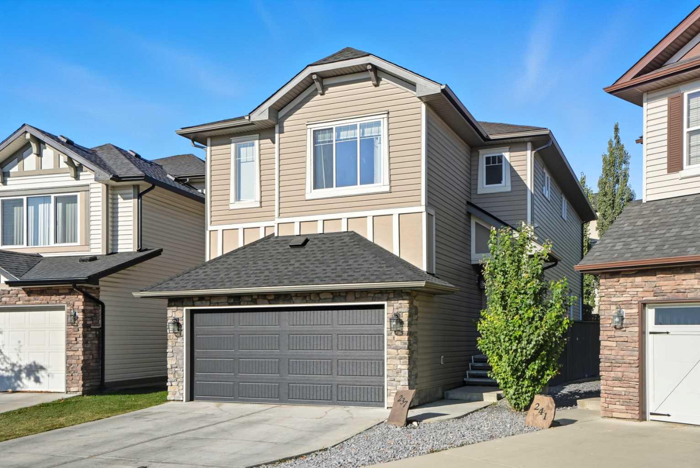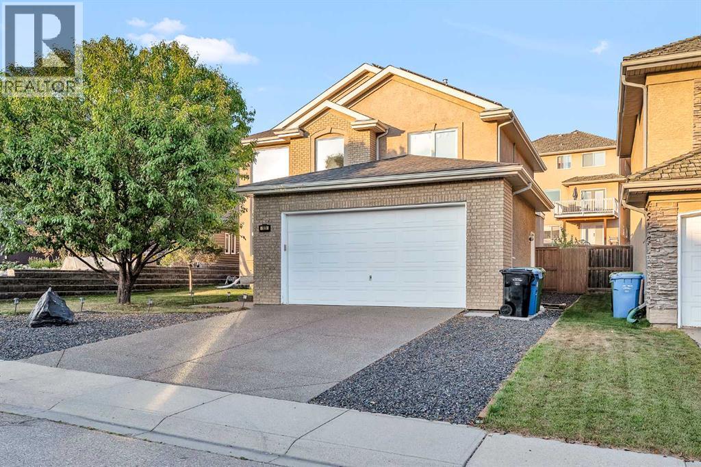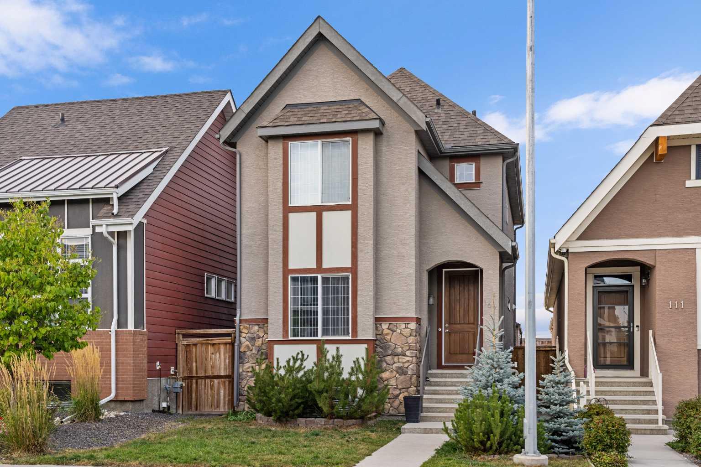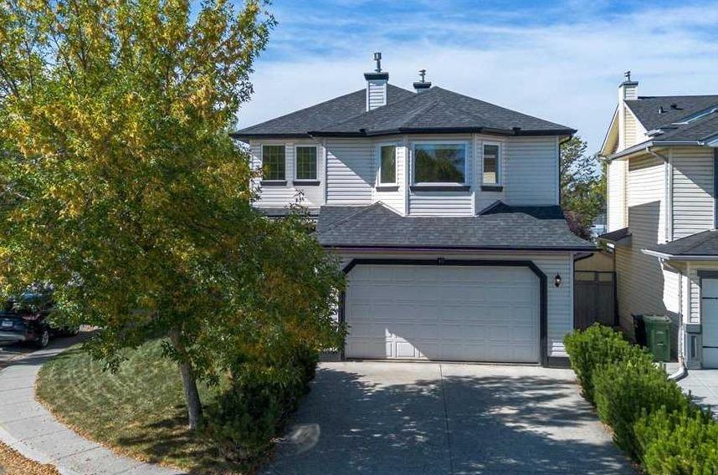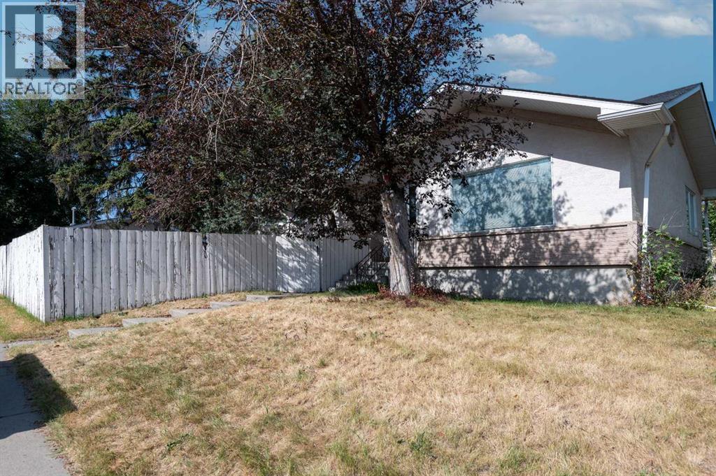- Houseful
- AB
- Calgary
- Applewood Park
- 61 Applemont Pl SE
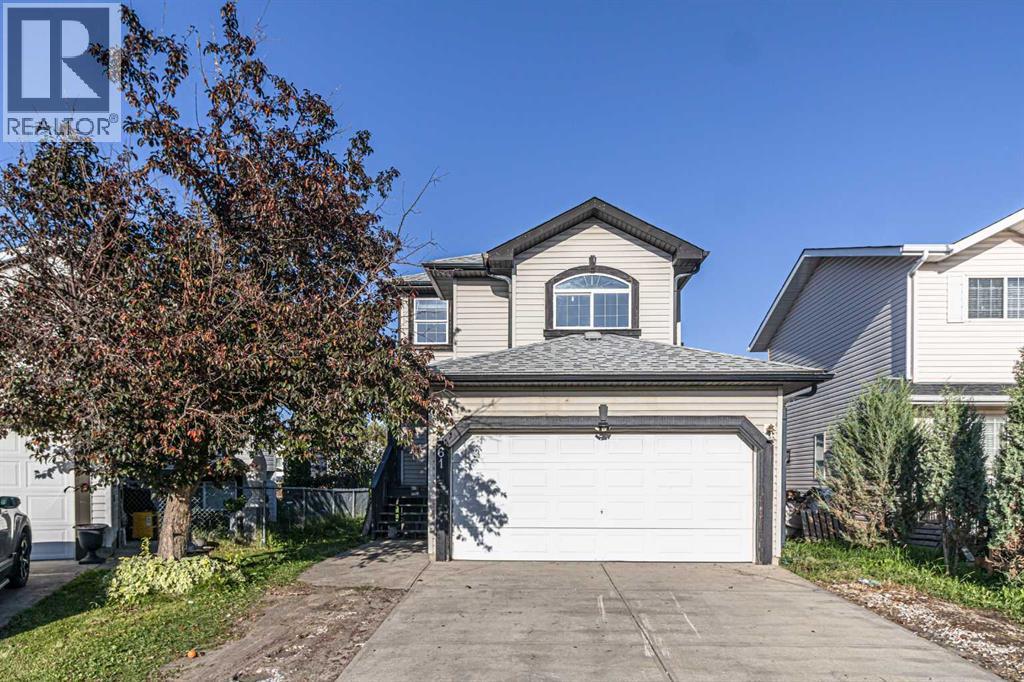
Highlights
Description
- Home value ($/Sqft)$407/Sqft
- Time on Houseful50 days
- Property typeSingle family
- Style4 level
- Neighbourhood
- Median school Score
- Lot size3,595 Sqft
- Year built1996
- Garage spaces2
- Mortgage payment
Discover comfort, style, and practicality in this beautifully designed 4-level split home—perfect for growing families or savvy investors. With a well-thought-out layout, modern updates, and a prime location, this property delivers unbeatable value. The top level boasts three oversized bedrooms, each crafted for relaxation and privacy—ideal for winding down after a busy day. On the main floor, a bright and expansive living and dining area is bathed in natural light, creating an inviting space for entertaining. The well-appointed kitchen features sleek stainless-steel appliances and plenty of prep space, making it a joy to cook and connect in. Step down to the first lower level, where you’ll find a cozy family room or home office, perfect for movie nights, productivity, or quiet downtime. Sliding glass doors open directly to the backyard, offering a seamless transition to outdoor living—great for summer BBQs, kids’ playtime, or relaxing under the stars. Additional highlights include an attached double garage, providing convenience and storage at this price point. With its spacious design, smart layout, and thoughtful touches throughout, this home truly stands out. Recently painted, with new flooring in the main floor kitchen, and newly installed toilets and vanities, Roof is only about 4yrs old. (id:63267)
Home overview
- Cooling None
- Heat type Forced air
- Construction materials Poured concrete
- Fencing Fence
- # garage spaces 2
- # parking spaces 4
- Has garage (y/n) Yes
- # full baths 1
- # half baths 1
- # total bathrooms 2.0
- # of above grade bedrooms 3
- Flooring Hardwood, laminate
- Subdivision Applewood park
- Lot desc Landscaped
- Lot dimensions 334
- Lot size (acres) 0.08253027
- Building size 1277
- Listing # A2245073
- Property sub type Single family residence
- Status Active
- Furnace 2.719m X 2.185m
Level: Basement - Den 5.816m X 2.615m
Level: Basement - Laundry 2.286m X 2.338m
Level: Main - Bathroom (# of pieces - 2) 1.5m X 1.5m
Level: Main - Living room 3.658m X 3.633m
Level: Main - Dining room 2.185m X 2.947m
Level: Main - Kitchen 2.539m X 2.819m
Level: Main - Primary bedroom 4.115m X 3.024m
Level: Upper - Bedroom 2.643m X 2.539m
Level: Upper - Bedroom 2.996m X 2.414m
Level: Upper - Recreational room / games room 4.09m X 3.962m
Level: Upper - Bathroom (# of pieces - 4) 2.185m X 1.5m
Level: Upper
- Listing source url Https://www.realtor.ca/real-estate/28684322/61-applemont-place-se-calgary-applewood-park
- Listing type identifier Idx

$-1,386
/ Month

