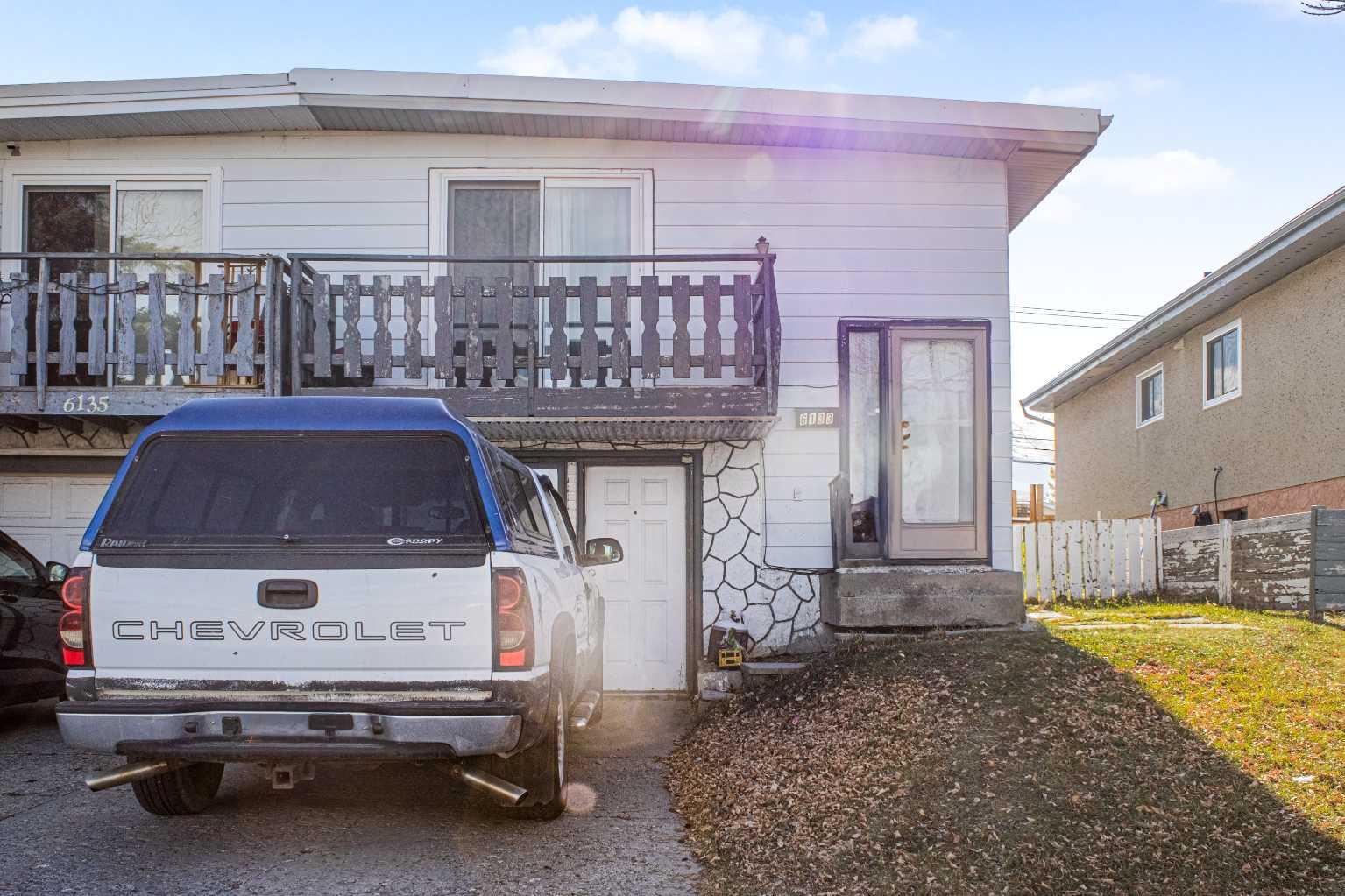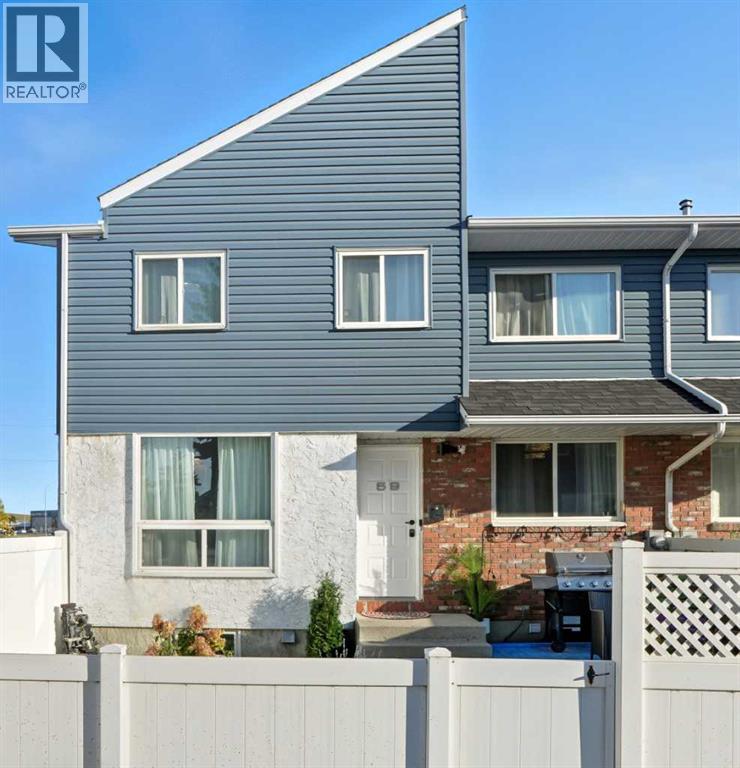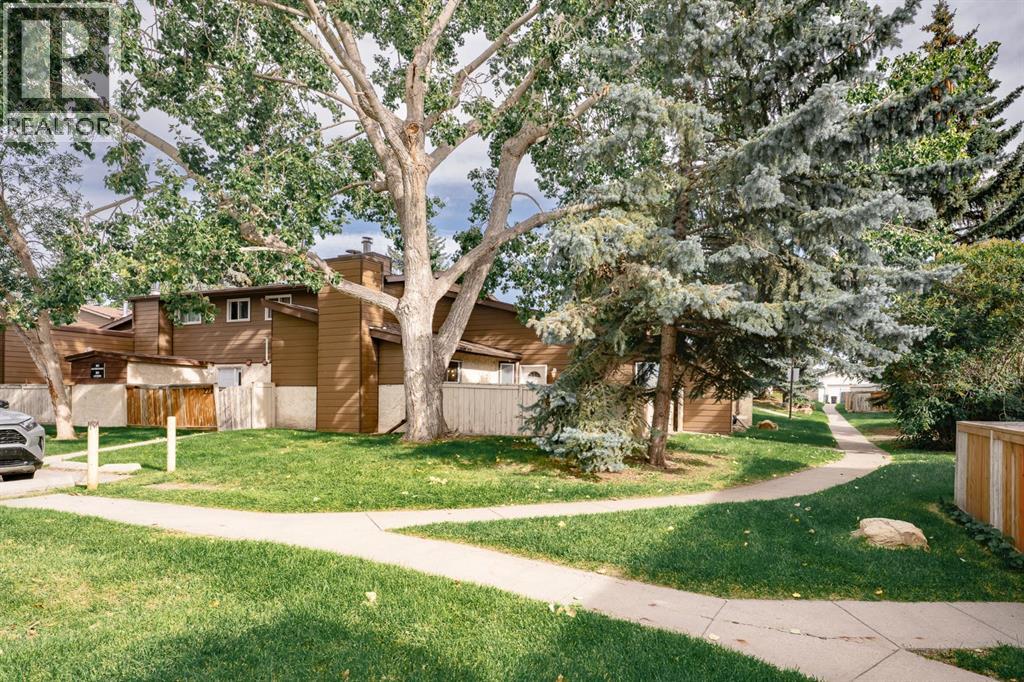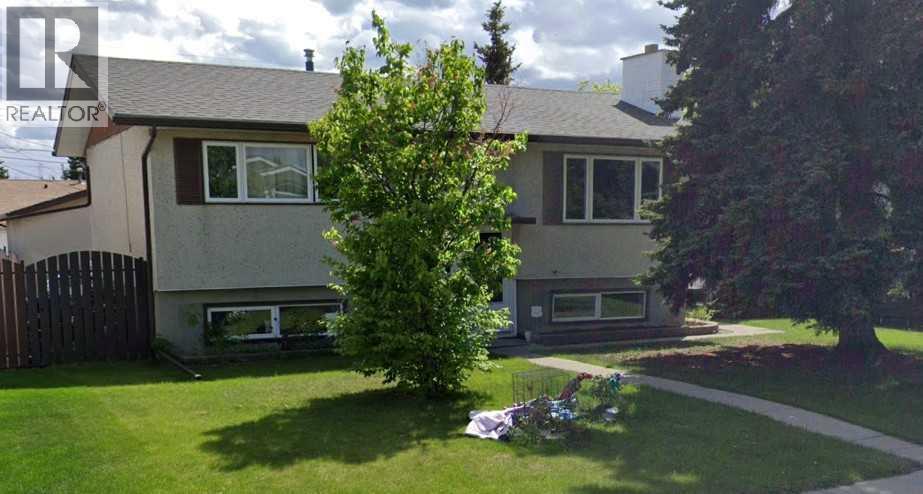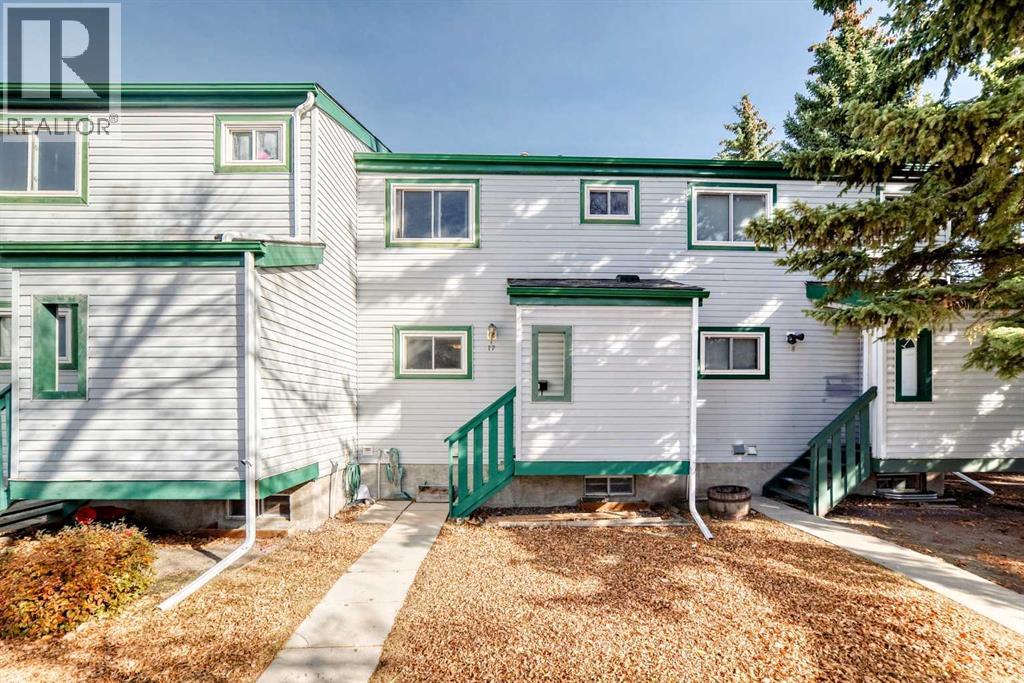- Houseful
- AB
- Calgary
- Falconridge
- 61 Falmere Way NE
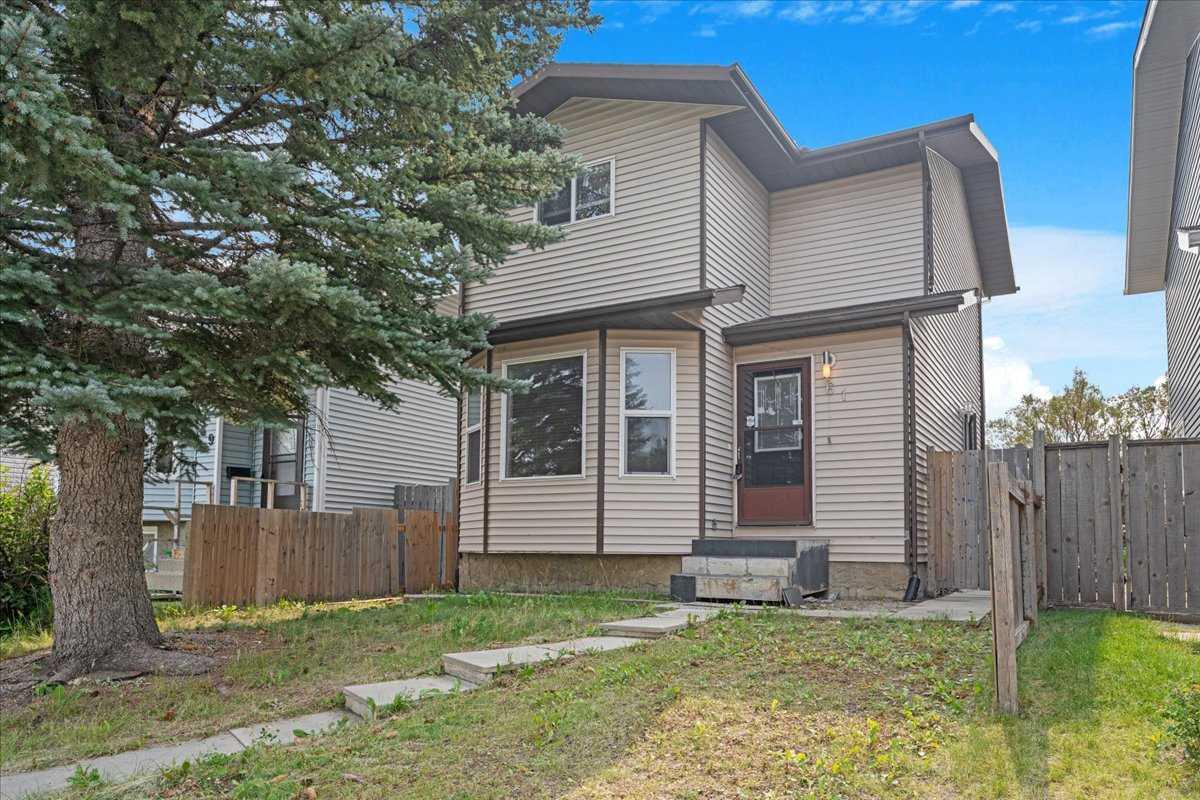
Highlights
Description
- Home value ($/Sqft)$459/Sqft
- Time on Houseful45 days
- Property typeResidential
- Style2 storey
- Neighbourhood
- Median school Score
- Lot size2,614 Sqft
- Year built1987
- Mortgage payment
Perfect for first-time buyers or families, this upgraded home is just half a block from the school and close to shopping, parks, and transit. Enjoy a bright and open living room with easy-care laminate flooring and a convenient half bath on the main floor.The kitchen is functional and modern with durable cement countertops and soft-close cabinets and drawers. Step out to a large deck through side door which is great for BBQs—and a double detached garage for extra storage and parking. Upstairs offers three bedrooms with fresh paint, comfortable carpet, and updated vinyl windows. The 4-piece bathroom includes ceramic tile flooring and decorative tile around the tub. The fully finished basement adds even more living space with a rec room, laundry area, and built-in storage. Move-in ready and packed with value. Check out the virtual link. Don’t miss out!
Home overview
- Cooling None
- Heat type Forced air
- Pets allowed (y/n) No
- Construction materials Concrete, vinyl siding, wood frame
- Roof Asphalt shingle
- Fencing Fenced
- # parking spaces 2
- Has garage (y/n) Yes
- Parking desc Double garage detached
- # full baths 1
- # half baths 1
- # total bathrooms 2.0
- # of above grade bedrooms 3
- Flooring Carpet, ceramic tile, laminate
- Appliances Dishwasher, electric stove, microwave hood fan, refrigerator, washer/dryer
- Laundry information In basement
- County Calgary
- Subdivision Falconridge
- Zoning description R-cg
- Exposure N
- Lot desc Back lane, paved, rectangular lot
- Lot size (acres) 0.06
- Basement information Finished,full
- Building size 1111
- Mls® # A2254395
- Property sub type Single family residence
- Status Active
- Tax year 2025
- Listing type identifier Idx

$-1,360
/ Month

