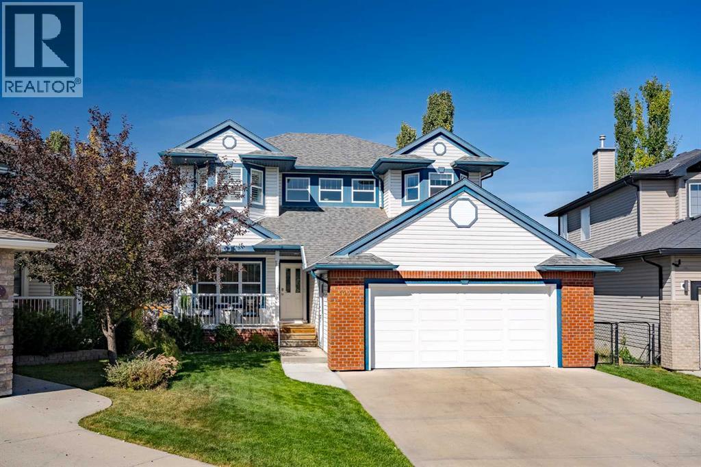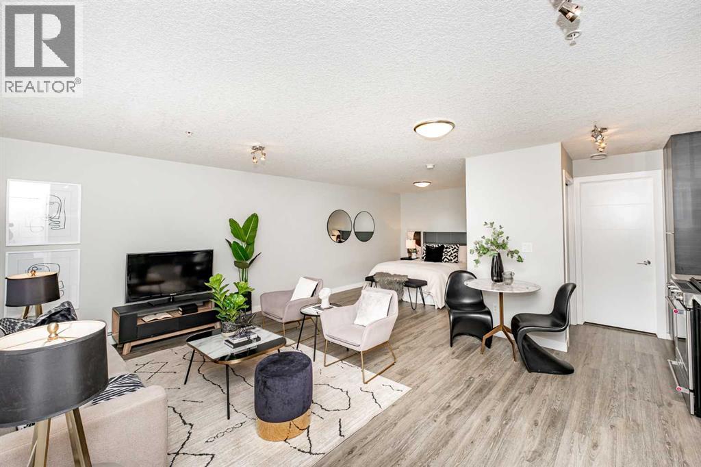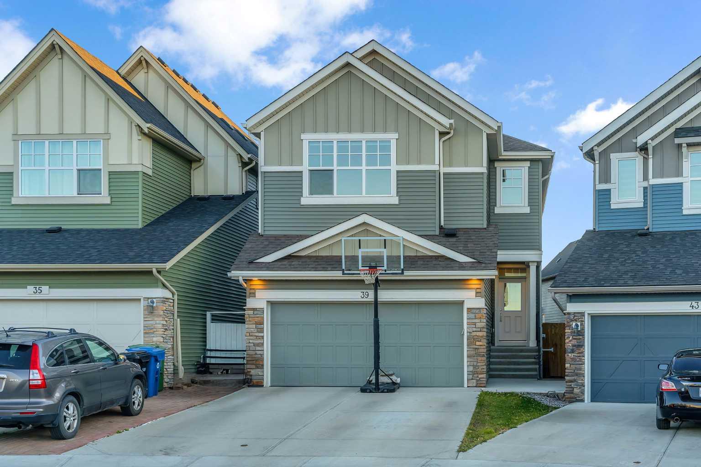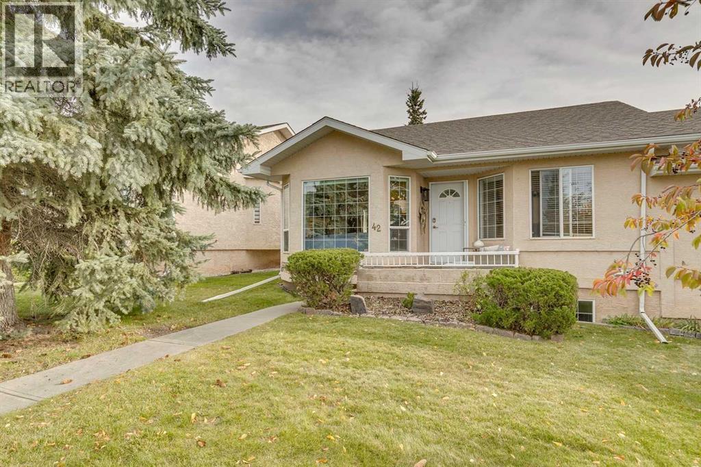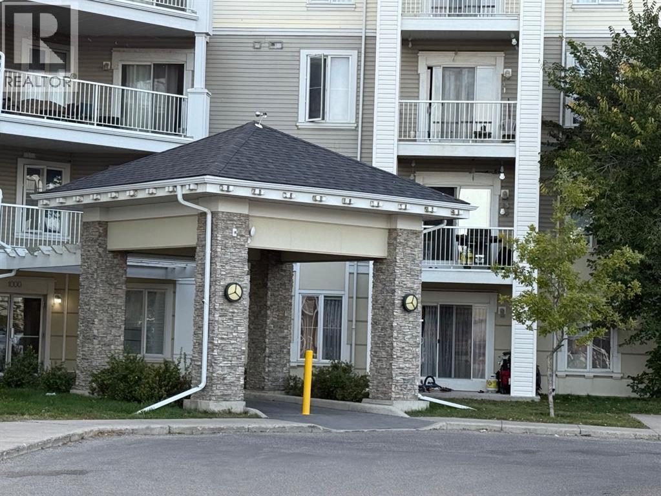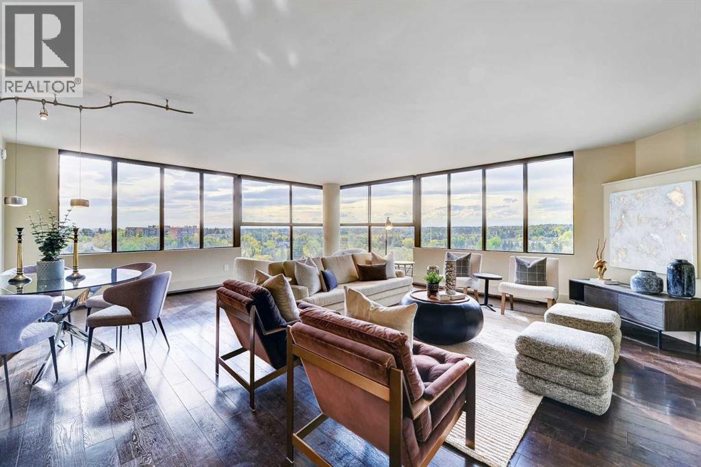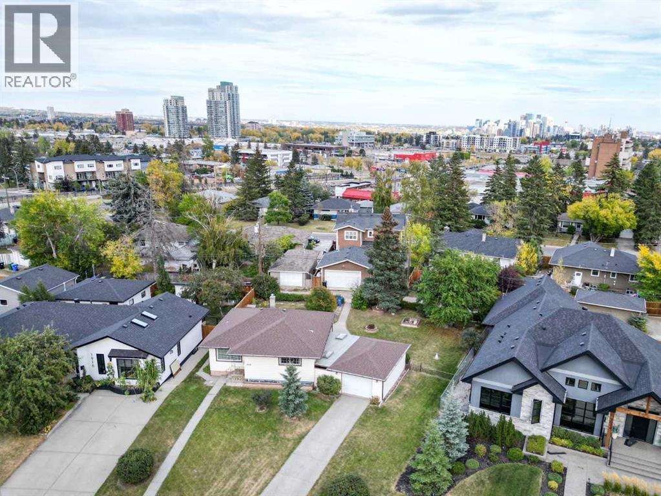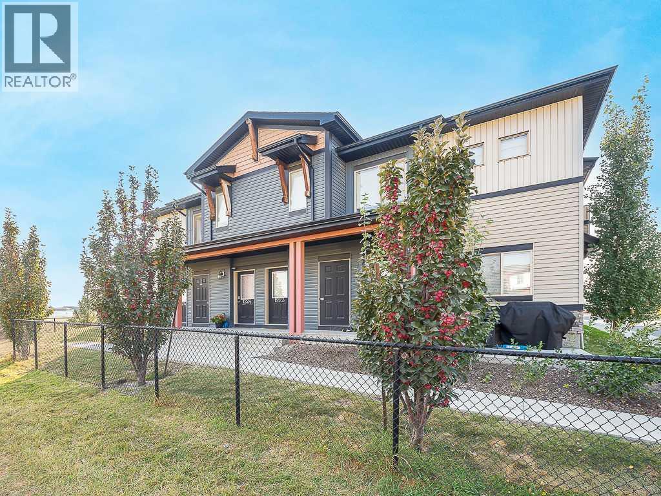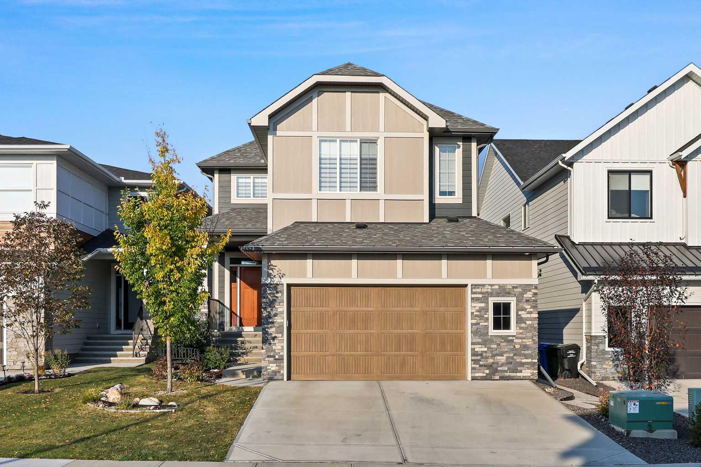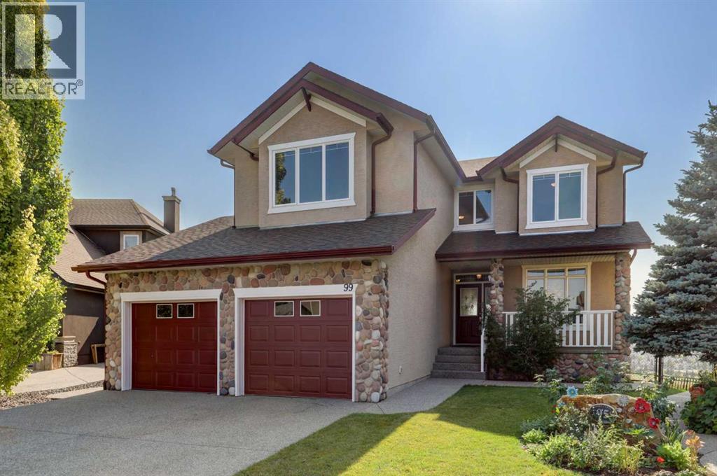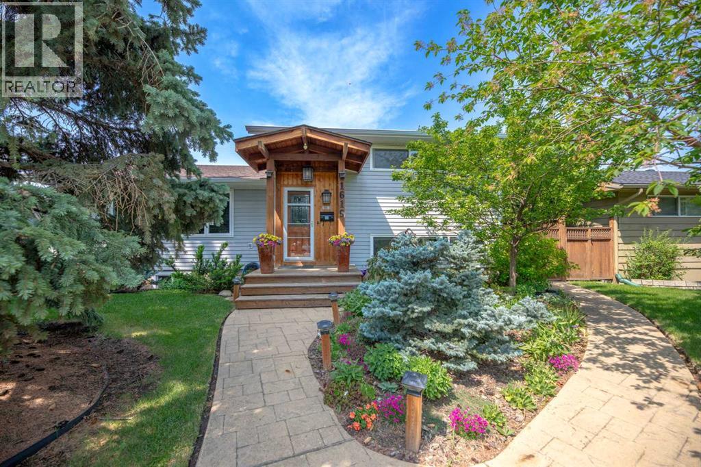- Houseful
- AB
- Calgary
- Nolan Hill
- 61 Nolan Hill Blvd NW
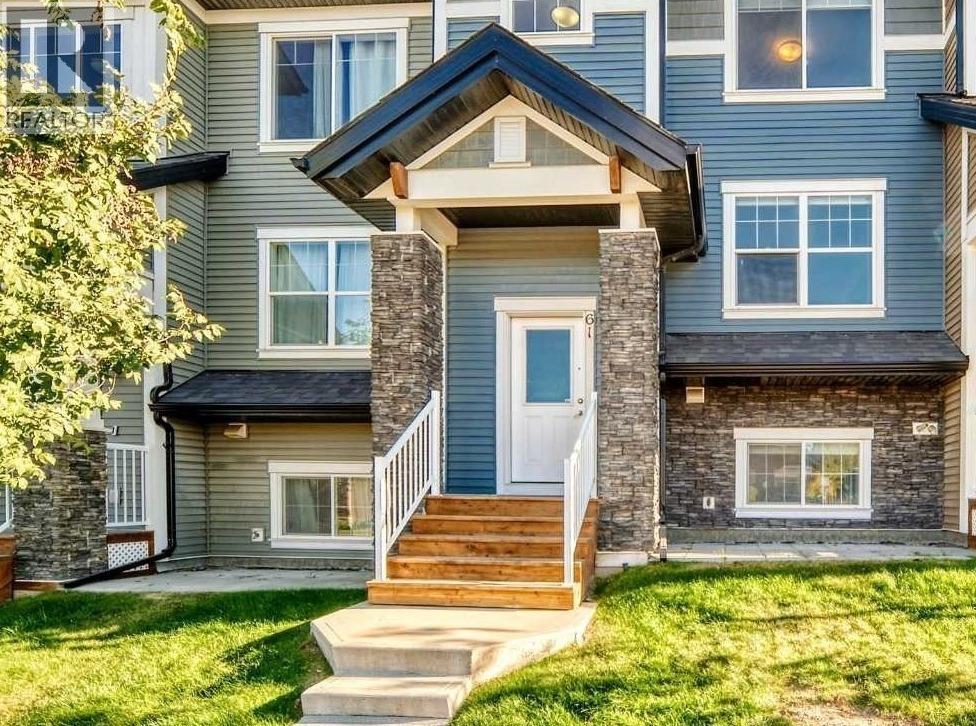
Highlights
Description
- Home value ($/Sqft)$346/Sqft
- Time on Housefulnew 3 hours
- Property typeSingle family
- Neighbourhood
- Median school Score
- Year built2013
- Garage spaces2
- Mortgage payment
This bright Nolan Hill townhome offers thoughtfully designed living across two levels with approximately 1,302 sq ft RMS of finished living space. The main level features a functional kitchen that flows into the dining and living areas, plus a dedicated main-floor office and balcony — perfect for working from home or enjoying a coffee break. The upper level hosts a spacious primary bedroom with walk-in closet and ensuite, an additional generous bedroom, and convenient upper-level laundry. The lower level provides a versatile flex space for hobbies, a home gym or storage, and an attached garage (approx. 20'0" x 19'2") completes the package. With a prime Nolan Hill location directly across from shopping, groceries, and dining, this townhome blends comfort and everyday convenience. Don’t miss this rare combination of layout, lifestyle, and location. Schedule your viewing today! (id:63267)
Home overview
- Cooling Central air conditioning
- Heat source Natural gas
- Heat type Forced air
- # total stories 2
- Construction materials Wood frame
- Fencing Not fenced
- # garage spaces 2
- # parking spaces 2
- Has garage (y/n) Yes
- # full baths 2
- # half baths 1
- # total bathrooms 3.0
- # of above grade bedrooms 2
- Flooring Carpeted, ceramic tile, laminate
- Community features Pets allowed with restrictions
- Subdivision Nolan hill
- Directions 1636131
- Lot size (acres) 0.0
- Building size 1302
- Listing # A2260907
- Property sub type Single family residence
- Status Active
- Other 3.225m X 2.591m
Level: Basement - Other 2.234m X 1.32m
Level: Main - Living room 3.481m X 3.1m
Level: Main - Bathroom (# of pieces - 2) 1.576m X 1.576m
Level: Main - Office 2.947m X 1.777m
Level: Main - Dining room 4.063m X 2.515m
Level: Main - Kitchen 3.862m X 2.896m
Level: Main - Other 2.896m X 2.31m
Level: Main - Primary bedroom 4.42m X 3.505m
Level: Upper - Other 1.728m X 1.448m
Level: Upper - Bathroom (# of pieces - 3) 2.615m X 1.472m
Level: Upper - Bathroom (# of pieces - 4) 2.795m X 1.472m
Level: Upper - Other 1.676m X 1.548m
Level: Upper - Bedroom 5.843m X 3.072m
Level: Upper - Laundry 1.524m X 0.991m
Level: Upper
- Listing source url Https://www.realtor.ca/real-estate/28928466/61-nolan-hill-boulevard-nw-calgary-nolan-hill
- Listing type identifier Idx

$-818
/ Month

